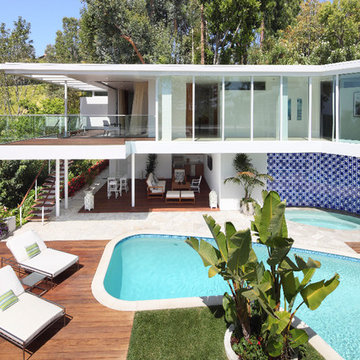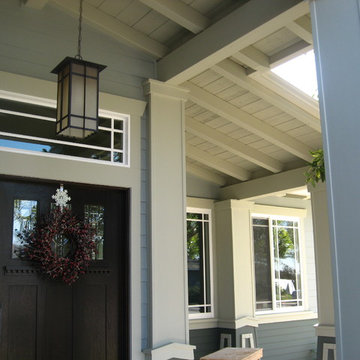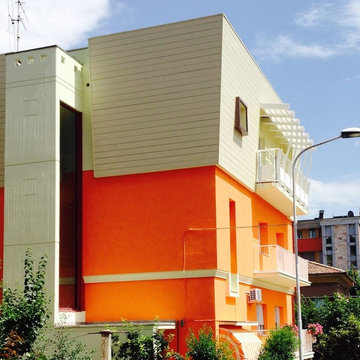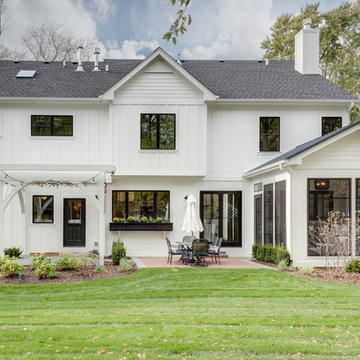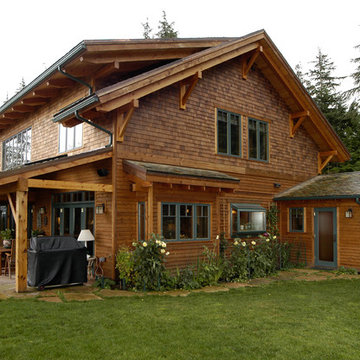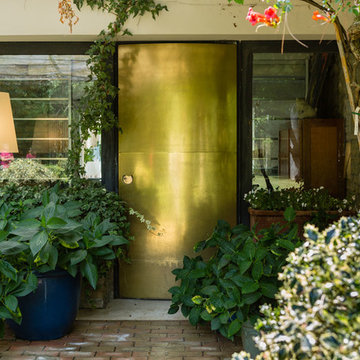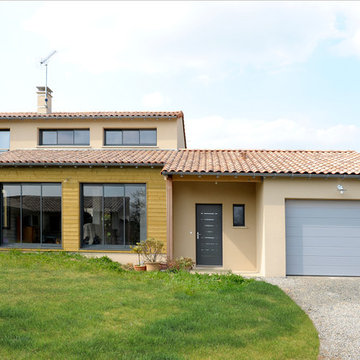Idées déco de façades de maisons vertes
Trier par :
Budget
Trier par:Populaires du jour
121 - 140 sur 1 065 photos
1 sur 3
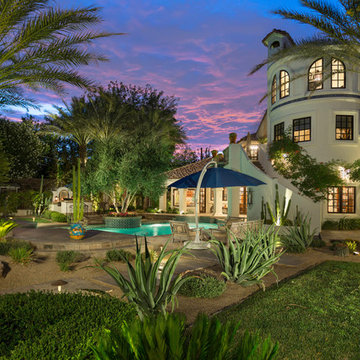
Photography: David Marquardt
Inspiration pour une grande façade de maison blanche méditerranéenne en stuc à deux étages et plus avec un toit en tuile.
Inspiration pour une grande façade de maison blanche méditerranéenne en stuc à deux étages et plus avec un toit en tuile.
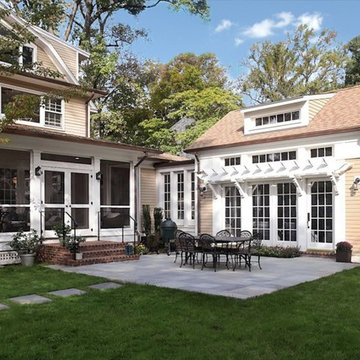
This photo shows the relationship between the original historic home and the new family room addition. The owners did not want a typical family room immediately off the kitchen. With the addition to the side of the house, an outdoor patio/entertaining space is created.
Photo: Marc Anthony Photography
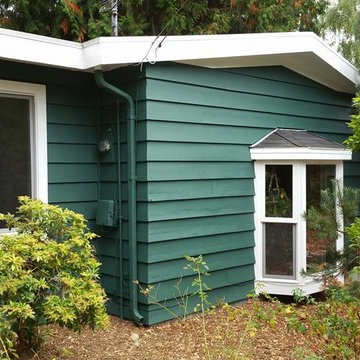
Cette photo montre une façade de maison verte chic de taille moyenne et de plain-pied avec un revêtement en vinyle et un toit plat.
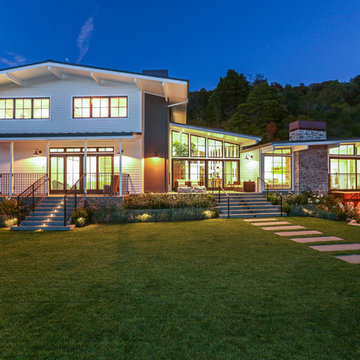
Photographer: Adam Willis http://www.adamwillisphotography.com
Builder: Tom Ganley Construction
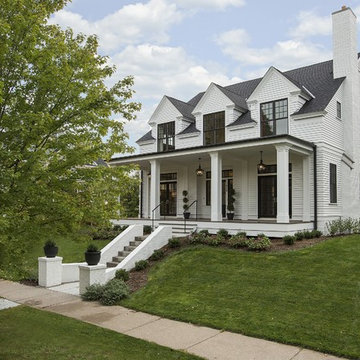
Spacecrafting / Architectural Photography - Robert Grosse
Cette photo montre une façade de maison blanche chic à un étage.
Cette photo montre une façade de maison blanche chic à un étage.
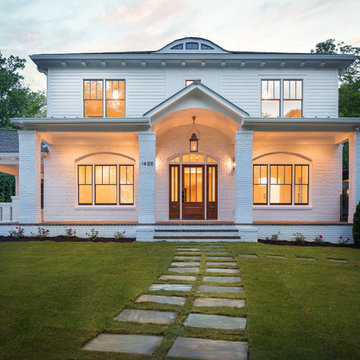
photo: David Cannon Photography
Exterior Siding/Shake/Brick: SW Snowbound
Exterior Trim: SW Snowbound
Exterior Accent: SW Mt. Etna
Exterior Door Stain: Provincial
Exterior Beam Stain: Provincial
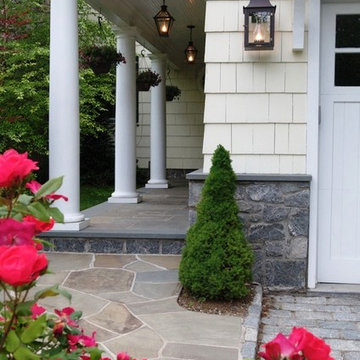
The Williamsburg fixture was originally produced from a colonial design. We often use this fixture in both primary and secondary areas. The Williamsburg naturally complements the French Quarter lantern, and is often paired with this fixture. The Williamsburg can be purchased with or without the stack (pictured without stack.) The bracket mount Williamsburg is available in natural gas, liquid propane, and electric. *10", 12", and 15" are not available in gas.
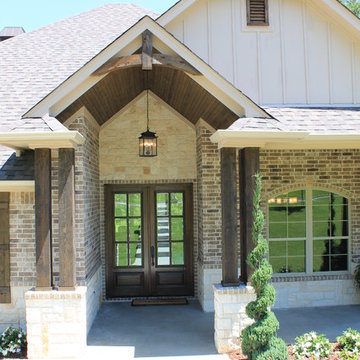
Elevation of single story, open concept custom home featured on the Tyler Parade of Homes. www.mckinneyhomesllc.com
Inspiration pour une façade de maison traditionnelle.
Inspiration pour une façade de maison traditionnelle.
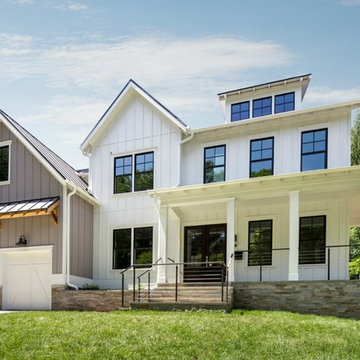
Inspiration pour une grande façade de maison multicolore rustique à deux étages et plus avec un revêtement mixte, un toit à deux pans et un toit en métal.
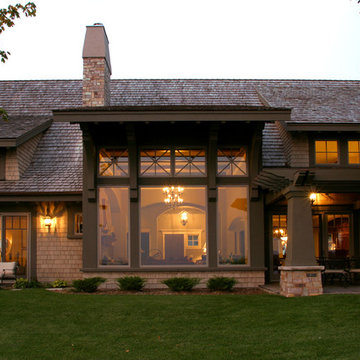
Aménagement d'une grande façade de maison classique en bois à un étage avec un toit à deux pans et un toit en shingle.
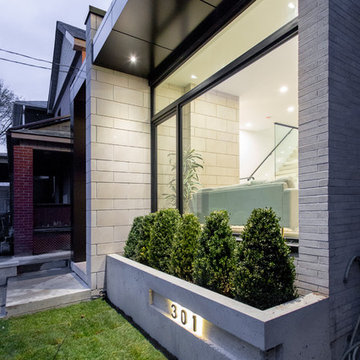
3 Storey Modern Dwelling
Idées déco pour une petite façade de maison blanche moderne à deux étages et plus avec un revêtement mixte, un toit plat et un toit en métal.
Idées déco pour une petite façade de maison blanche moderne à deux étages et plus avec un revêtement mixte, un toit plat et un toit en métal.
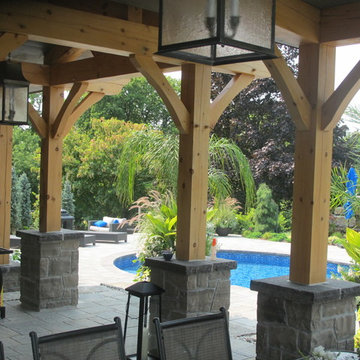
Timber frame backyard porch in Mississauga Ontario
Cette photo montre une grande façade de maison rouge craftsman en brique à un étage avec un toit à croupette.
Cette photo montre une grande façade de maison rouge craftsman en brique à un étage avec un toit à croupette.
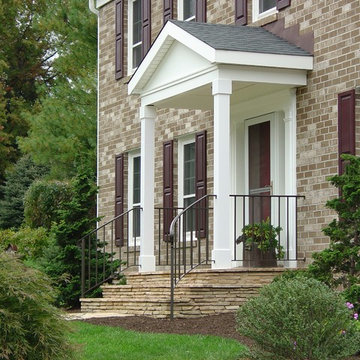
John Uttenreither
Cette image montre une façade de maison traditionnelle.
Cette image montre une façade de maison traditionnelle.
Idées déco de façades de maisons vertes
7
