Idées déco de façades de maisons vertes, turquoises
Trier par :
Budget
Trier par:Populaires du jour
61 - 80 sur 356 349 photos
1 sur 3
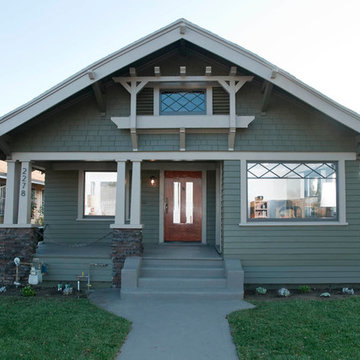
Historic restoration of a classic 1908 Craftsman bungalow in the Jefferson Park neighborhood of Los Angeles by Tim Braseth of ArtCraft Homes, completed in 2013. Originally built as a 2 bedroom 1 bath home, a previous addition added a 3rd bedroom and 2nd bath. Vintage detailing was added throughout as well as a deck accessed by French doors overlooking the backyard. Renovation by ArtCraft Homes. Staging by ArtCraft Collection. Photography by Larry Underhill.

www.brandoninteriordesign.co.uk
You don't get a second chance to make a first impression !! The front door of this grand country house has been given a new lease of life by painting the outdated "orange" wood in a bold and elegant green. The look is further enhanced by the topiary in antique stone plant holders.
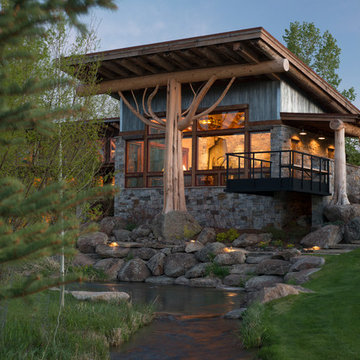
Exemple d'une façade de maison montagne à un étage avec un revêtement mixte et un toit en appentis.

Réalisation d'une façade de maison multicolore craftsman en panneau de béton fibré de taille moyenne et à un étage avec un toit à deux pans et boîte aux lettres.
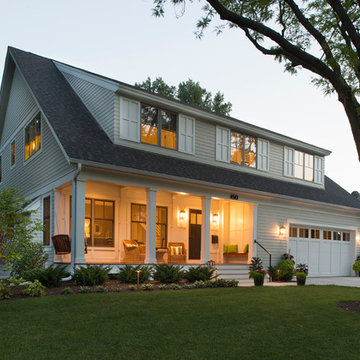
A beautifully boarded stair hall welcomes you into this inspirational modern Cape Cod home. The spacious floor plan includes an expansive kitchen, dining, and living area, complete with a charming butler's pantry and home office.
Photo Credit: Scott Amundson

Exemple d'une grande façade de grange rénovée marron nature en bois à un étage avec un toit à deux pans.

Cette image montre une grande façade de maison blanche design en brique à un étage avec un toit à quatre pans.

Street view of the house, Rob Spring Photography
Inspiration pour une façade de maison grise chalet en bois à un étage.
Inspiration pour une façade de maison grise chalet en bois à un étage.
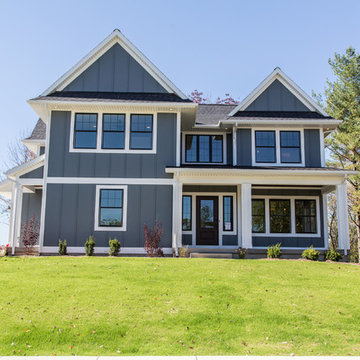
Elizabeth Kelley Photography
Idée de décoration pour une façade de maison grise champêtre en planches et couvre-joints à un étage.
Idée de décoration pour une façade de maison grise champêtre en planches et couvre-joints à un étage.
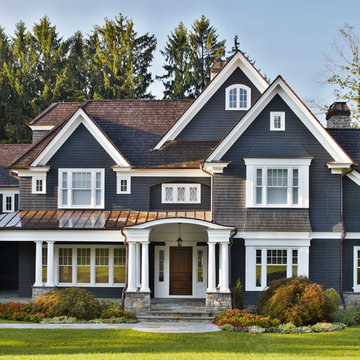
Exemple d'une grande façade de maison grise chic à deux étages et plus avec un toit à deux pans.
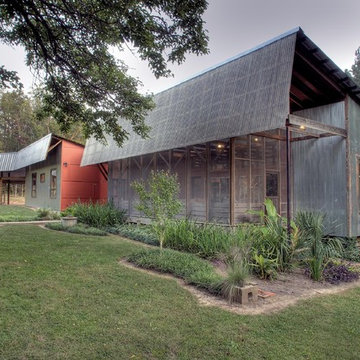
Inspiration pour une façade de maison métallique urbaine de taille moyenne et de plain-pied.

Originally, the front of the house was on the left (eave) side, facing the primary street. Since the Garage was on the narrower, quieter side street, we decided that when we would renovate, we would reorient the front to the quieter side street, and enter through the front Porch.
So initially we built the fencing and Pergola entering from the side street into the existing Front Porch.
Then in 2003, we pulled off the roof, which enclosed just one large room and a bathroom, and added a full second story. Then we added the gable overhangs to create the effect of a cottage with dormers, so as not to overwhelm the scale of the site.
The shingles are stained Cabots Semi-Solid Deck and Siding Oil Stain, 7406, color: Burnt Hickory, and the trim is painted with Benjamin Moore Aura Exterior Low Luster Narraganset Green HC-157, (which is actually a dark blue).
Photo by Glen Grayson, AIA
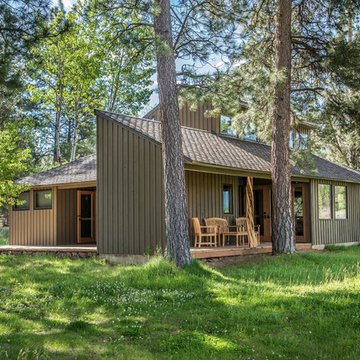
This family cabin, built in the mid '60's has provided a much loved family retreat for generations. A beautiful wooded setting with breath-taking mountain views combined with the good bones of the cabin warranted a complete make-over to update it for now and for generations to come. Two small additions enlarge living space and tuck under existing deep roof overhangs. Chandler Photography
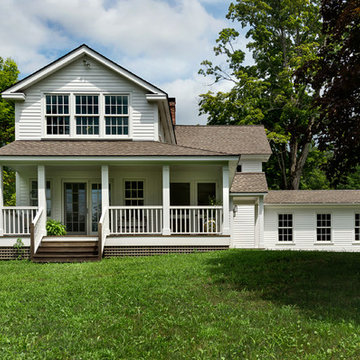
Rob Karosis
Inspiration pour une façade de maison blanche rustique à niveaux décalés.
Inspiration pour une façade de maison blanche rustique à niveaux décalés.

This hundred year old house just oozes with charm.
Photographer: John Wilbanks, Interior Designer: Kathryn Tegreene Interior Design
Cette photo montre une façade de maison verte craftsman à un étage.
Cette photo montre une façade de maison verte craftsman à un étage.
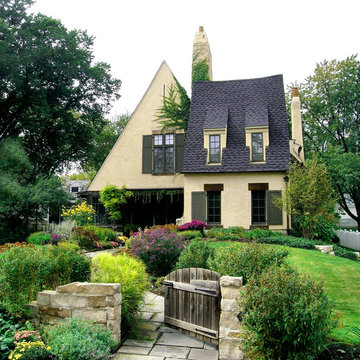
Michael Abraham
Idées déco pour une grande façade de maison jaune classique en béton à un étage avec un toit en shingle.
Idées déco pour une grande façade de maison jaune classique en béton à un étage avec un toit en shingle.
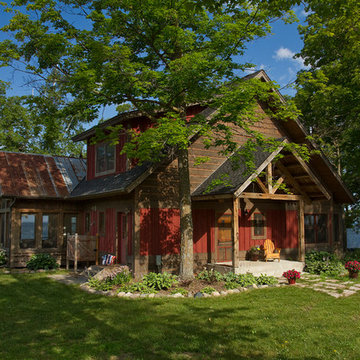
Inspiration pour une façade de maison rouge chalet en bois de taille moyenne.

Idées déco pour une petite façade de maison verte craftsman en bois à un étage avec un toit à deux pans.
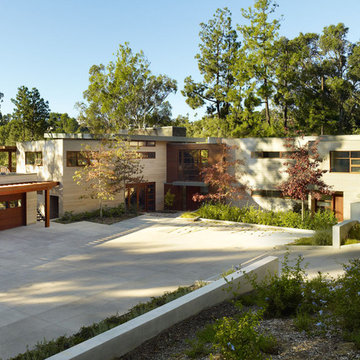
Photography: Eric Staudenmaier
Inspiration pour une façade de maison minimaliste.
Inspiration pour une façade de maison minimaliste.
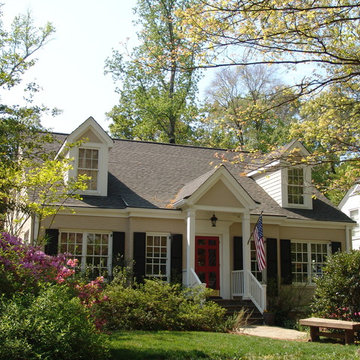
Inspiration pour une petite façade de maison traditionnelle en brique à un étage.
Idées déco de façades de maisons vertes, turquoises
4