Idées déco de façades de maisons violettes avec un toit noir
Trier par :
Budget
Trier par:Populaires du jour
21 - 40 sur 59 photos
1 sur 3
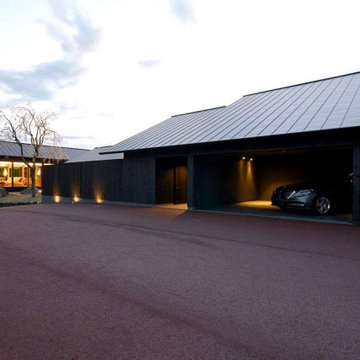
Case Study House #66 S House Associate: Mimasis Design 里山の夕暮れ。
Idées déco pour une grande façade de maison noire moderne en bois et planches et couvre-joints de plain-pied avec un toit à deux pans, un toit en métal et un toit noir.
Idées déco pour une grande façade de maison noire moderne en bois et planches et couvre-joints de plain-pied avec un toit à deux pans, un toit en métal et un toit noir.
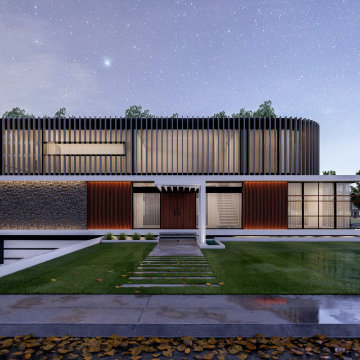
Embark on a love affair that can only truly be felt in a tranquil coastal escape.
– DGK Architects
Aménagement d'une grande façade de maison multicolore contemporaine en pierre et planches et couvre-joints à un étage avec un toit plat, un toit en métal et un toit noir.
Aménagement d'une grande façade de maison multicolore contemporaine en pierre et planches et couvre-joints à un étage avec un toit plat, un toit en métal et un toit noir.
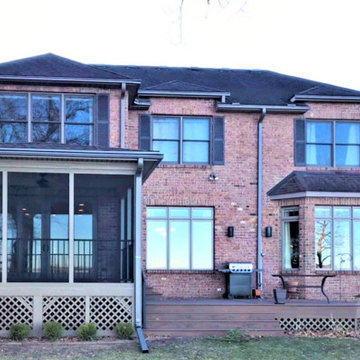
Our LeafGuard® Brand Gutters feature industry-leading clog protection that ensures proper channeling of rainwater, sparing you the costly water damage that commonly occurs with conventional gutter systems.
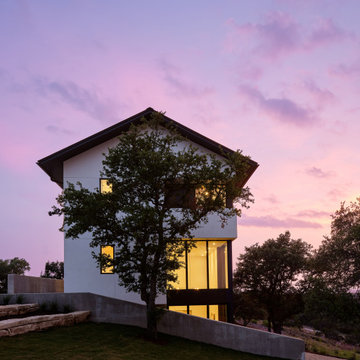
Aménagement d'une grande façade de maison blanche contemporaine en stuc à deux étages et plus avec un toit à deux pans, un toit en métal et un toit noir.

Modern extension on a heritage home in Deepdene featuring balcony overlooking pool area
Réalisation d'une grande façade de maison noire tradition en bois à un étage avec un toit plat, un toit en métal et un toit noir.
Réalisation d'une grande façade de maison noire tradition en bois à un étage avec un toit plat, un toit en métal et un toit noir.
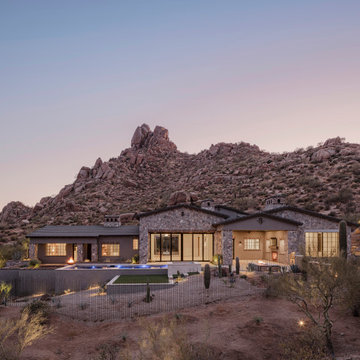
Beautiful outdoor design nestled in the Scottsdale hillside with 360 views around Pinnacle Peak
Cette image montre une grande façade de maison grise sud-ouest américain en pierre à un étage avec un toit à quatre pans, un toit en tuile et un toit noir.
Cette image montre une grande façade de maison grise sud-ouest américain en pierre à un étage avec un toit à quatre pans, un toit en tuile et un toit noir.
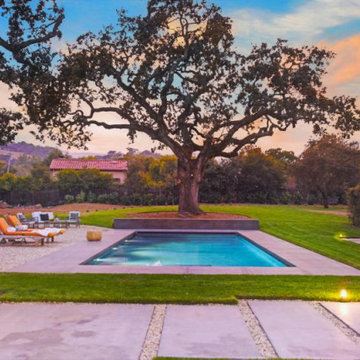
Cette photo montre une très grande façade de maison blanche chic en bois de plain-pied avec un toit à deux pans, un toit en shingle et un toit noir.
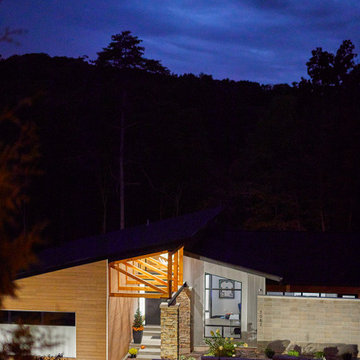
Cette photo montre une grande façade de maison rétro en panneau de béton fibré de plain-pied avec un toit en appentis, un toit en shingle et un toit noir.
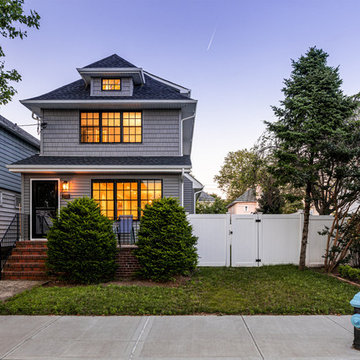
Inspiration pour une façade de maison multicolore traditionnelle de taille moyenne et à un étage avec un toit à quatre pans, un toit en shingle et un toit noir.
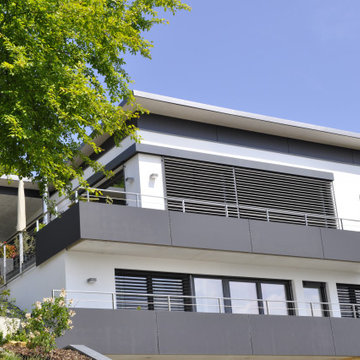
Idée de décoration pour une façade de maison noire minimaliste en panneau de béton fibré à deux étages et plus avec un toit en appentis, un toit en métal et un toit noir.
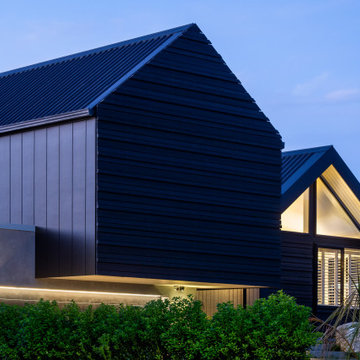
David Reid Homes Wellington Show Home 2021. Located in Waikanae, Wellington Region, New Zealand.
Idée de décoration pour une grande façade de maison noire design en bois et planches et couvre-joints à niveaux décalés avec un toit en métal et un toit noir.
Idée de décoration pour une grande façade de maison noire design en bois et planches et couvre-joints à niveaux décalés avec un toit en métal et un toit noir.
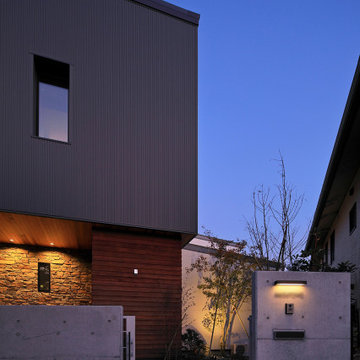
Idées déco pour une façade de maison métallique et noire en planches et couvre-joints à un étage avec un toit en appentis, un toit en métal et un toit noir.
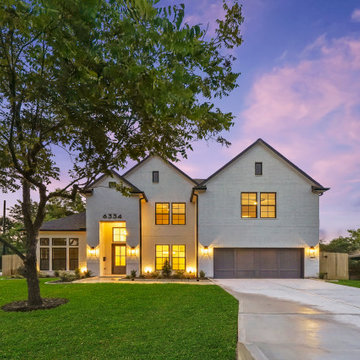
Cette image montre une façade de maison blanche traditionnelle en brique à un étage avec un toit en shingle et un toit noir.
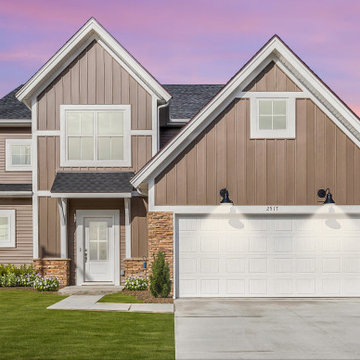
The National Farmhouse in The Legends at Bluegrass Commons utilizes one of our favorite floor plans with farmhouse accents, such as board and batten, barn lights and two-over-two light windows. This particular home uses our Canyon selection for the board and batten, giving it a distinct exterior appeal!
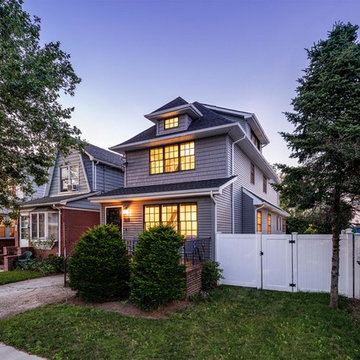
Idées déco pour une façade de maison multicolore classique de taille moyenne et à un étage avec un toit à quatre pans, un toit en shingle et un toit noir.
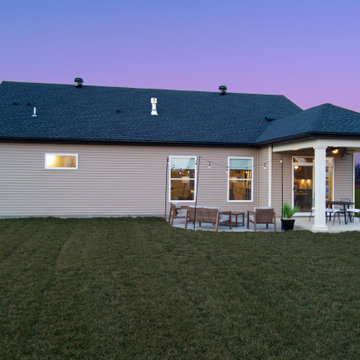
Cette photo montre une façade de maison multicolore nature en planches et couvre-joints de taille moyenne et de plain-pied avec un revêtement en vinyle, un toit à deux pans, un toit en shingle et un toit noir.
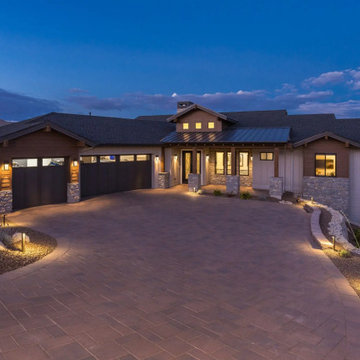
Board & Batten Painted: Functional Gray- SW7024 ////
Trim/ Fascia/ Garage Doors Painted: Urbane Bronze SW7048 ////
Lap Siding/ Posts/ Beams Stained: Hawthorne SW3518 ////
Windows: Anderson 100 series Black ////
Front Doors: Custom Iron Doors ////
Roofing: Shingles: GAF Timberline HD- Charcoal ////
Metal Shed Roof: Skyline Metal Roofing Black ////
Garage Doors: Wayne Dalton 6600 Somerset ////
Pavers: Belgard Catalina Stone- Color: Desert Blend
(discontinued) ////
Exterior Sconces: Hinkley Shelter 1324BK
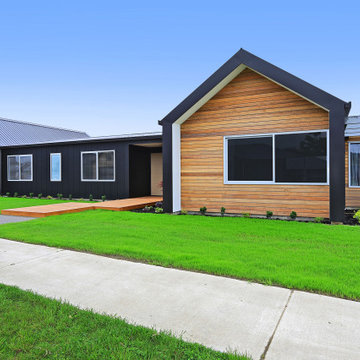
This stunning home showcases the signature quality workmanship and attention to detail of David Reid Homes.
Architecturally designed, with 3 bedrooms + separate media room, this home combines contemporary styling with practical and hardwearing materials, making for low-maintenance, easy living built to last.
Positioned for all-day sun, the open plan living and outdoor room - complete with outdoor wood burner - allow for the ultimate kiwi indoor/outdoor lifestyle.
The striking cladding combination of dark vertical panels and rusticated cedar weatherboards, coupled with the landscaped boardwalk entry, give this single level home strong curb-side appeal.
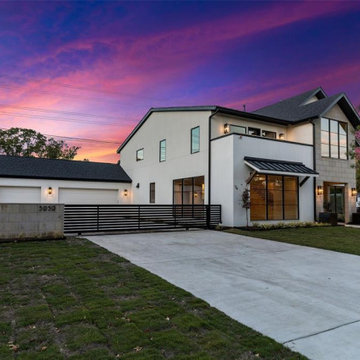
A spectacular exterior will stand out and reflect the general style of the house. Beautiful house exterior design can be complemented with attractive architectural features.
Unique details can include beautiful landscaping ideas, gorgeous exterior color combinations, outdoor lighting, charming fences, and a spacious porch. These all enhance the beauty of your home’s exterior design and improve its curb appeal.
Whether your home is traditional, modern, or contemporary, exterior design plays a critical role. It allows homeowners to make a great first impression but also add value to their homes.
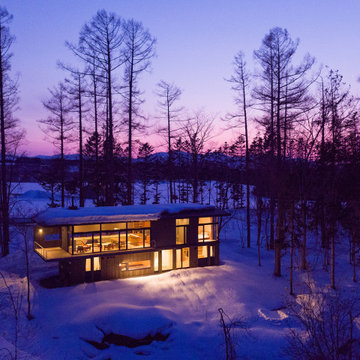
Inspiration pour une grande façade de maison noire chalet en bois et planches et couvre-joints à un étage avec un toit à quatre pans, un toit en métal et un toit noir.
Idées déco de façades de maisons violettes avec un toit noir
2