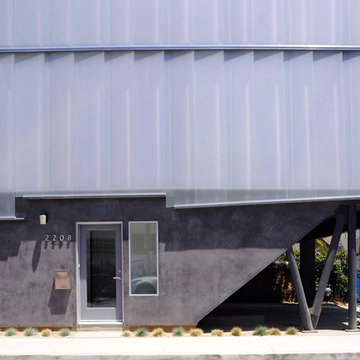Idées déco de façades de maisons violettes bleues
Trier par :
Budget
Trier par:Populaires du jour
1 - 20 sur 34 photos
1 sur 3
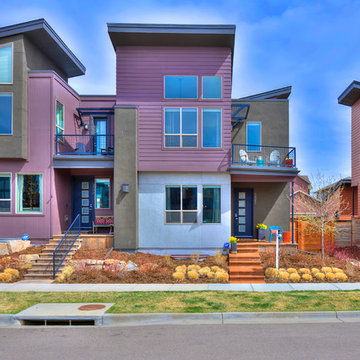
Listed by Art of Home Team Liz Thompson. Photos by Zachary Cornwell.
Réalisation d'une façade de maison de ville violet design en panneau de béton fibré à deux étages et plus avec un toit plat.
Réalisation d'une façade de maison de ville violet design en panneau de béton fibré à deux étages et plus avec un toit plat.
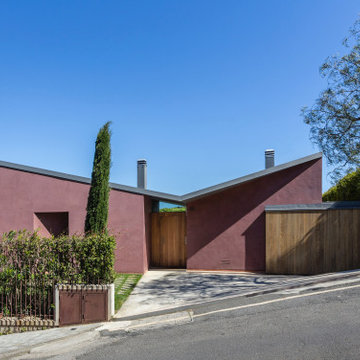
Fachada lateral.
Cette image montre une façade de maison violet design avec un toit papillon et un toit gris.
Cette image montre une façade de maison violet design avec un toit papillon et un toit gris.
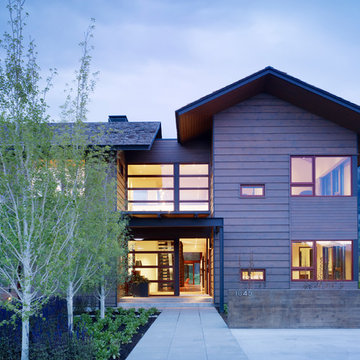
The Peaks View residence is sited near Wilson, Wyoming, in a grassy meadow, adjacent to the Teton mountain range. The design solution for the project had to satisfy two conflicting goals: the finished project must fit seamlessly into a neighborhood with distinctly conservative design guidelines while satisfying the owners desire to create a unique home with roots in the modern idiom.
Within these constraints, the architect created an assemblage of building volumes to break down the scale of the 6,500 square foot program. A pair of two-story gabled structures present a traditional face to the neighborhood, while the single-story living pavilion, with its expansive shed roof, tilts up to recognize views and capture daylight for the primary living spaces. This trio of buildings wrap around a south-facing courtyard, a warm refuge for outdoor living during the short summer season in Wyoming. Broad overhangs, articulated in wood, taper to thin steel “brim” that protects the buildings from harsh western weather. The roof of the living pavilion extends to create a covered outdoor extension for the main living space. The cast-in-place concrete chimney and site walls anchor the composition of forms to the flat site. The exterior is clad primarily in cedar siding; two types were used to create pattern, texture and depth in the elevations.
While the building forms and exterior materials conform to the design guidelines and fit within the context of the neighborhood, the interiors depart to explore a well-lit, refined and warm character. Wood, plaster and a reductive approach to detailing and materials complete the interior expression. Display for a Kimono was deliberately incorporated into the entry sequence. Its influence on the interior can be seen in the delicate stair screen and the language for the millwork which is conceived as simple wood containers within spaces. Ample glazing provides excellent daylight and a connection to the site.
Photos: Matthew Millman
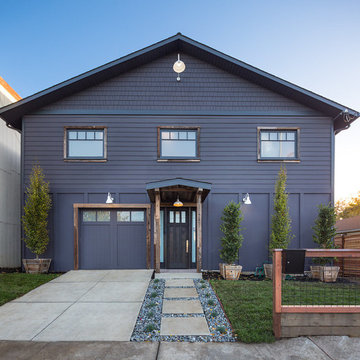
Marcell Puzsar, Brightroom Photography
Aménagement d'une grande façade de maison violet industrielle en bois à un étage avec un toit à deux pans.
Aménagement d'une grande façade de maison violet industrielle en bois à un étage avec un toit à deux pans.

The Betty at Inglenook’s Pocket Neighborhoods is an open two-bedroom Cottage-style Home that facilitates everyday living on a single level. High ceilings in the kitchen, family room and dining nook make this a bright and enjoyable space for your morning coffee, cooking a gourmet dinner, or entertaining guests. Whether it’s the Betty Sue or a Betty Lou, the Betty plans are tailored to maximize the way we live.
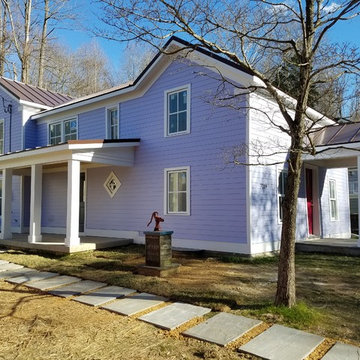
Inspiration pour une grande façade de maison violet traditionnelle en bois à un étage avec un toit à deux pans et un toit en métal.

A rear deck and custom hardwood pergola frame the exterior view of the new addition.
Idées déco pour une façade de maison violet contemporaine en bardage à clin de taille moyenne et de plain-pied avec un revêtement mixte, un toit papillon, un toit en métal et un toit blanc.
Idées déco pour une façade de maison violet contemporaine en bardage à clin de taille moyenne et de plain-pied avec un revêtement mixte, un toit papillon, un toit en métal et un toit blanc.
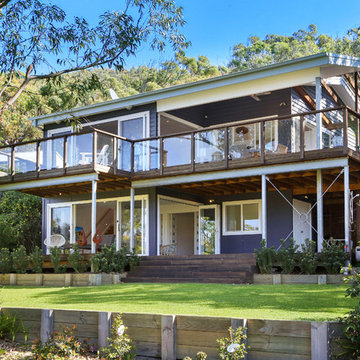
Matt Darley-Bently
Exemple d'une façade de maison violet bord de mer à un étage avec un toit à deux pans.
Exemple d'une façade de maison violet bord de mer à un étage avec un toit à deux pans.
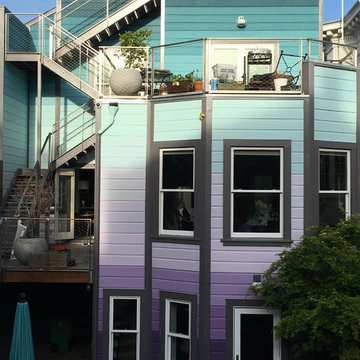
Home located in the heart of the Mission, San Francisco. Client wanted something colorful and not typical of paint colors you'd find on this style of home.
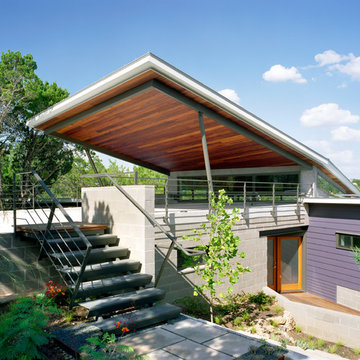
The carport is at street level while the rest of the home sits below overlooking the valley.
Inspiration pour une grande façade de maison violet design à un étage avec un toit plat et un revêtement mixte.
Inspiration pour une grande façade de maison violet design à un étage avec un toit plat et un revêtement mixte.
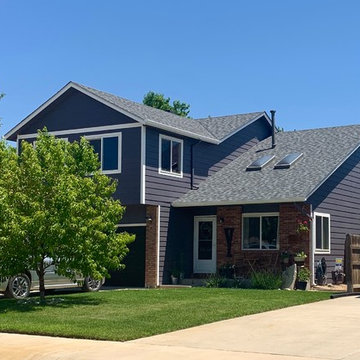
We installed CertainTeed Northgate Class IV Impact Resistant shingles on this home in Mead in the color Max Def Pewter.
Idées déco pour une façade de maison violet classique de taille moyenne et à un étage avec un toit à deux pans et un toit en shingle.
Idées déco pour une façade de maison violet classique de taille moyenne et à un étage avec un toit à deux pans et un toit en shingle.
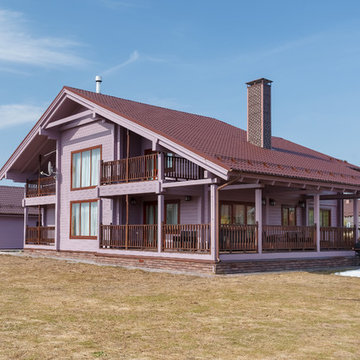
Автор проекта Шикина Ирина
Фото Данилкин Алексей
Inspiration pour une grande façade de maison violet chalet en planches et couvre-joints à un étage avec un toit à deux pans, un toit en tuile et un toit marron.
Inspiration pour une grande façade de maison violet chalet en planches et couvre-joints à un étage avec un toit à deux pans, un toit en tuile et un toit marron.
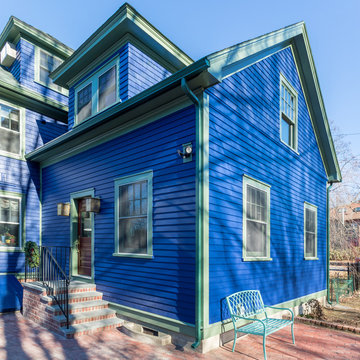
Exterior of the home addition built to match the existing structure.
Exemple d'une façade de maison violet chic en bois de taille moyenne et à un étage avec un toit à deux pans et un toit en shingle.
Exemple d'une façade de maison violet chic en bois de taille moyenne et à un étage avec un toit à deux pans et un toit en shingle.
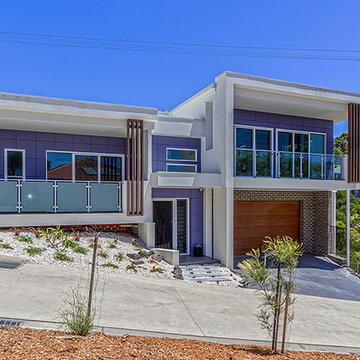
Cette photo montre une grande façade de maison violet tendance à niveaux décalés avec un revêtement mixte et un toit plat.
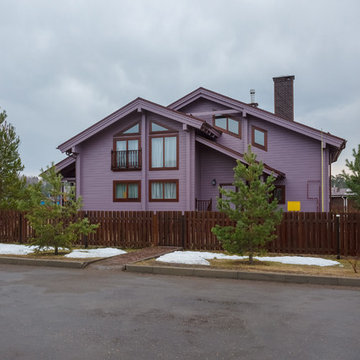
Фотограф: Алексей Данилкин
Aménagement d'une grande façade de maison violet en bois à un étage avec un toit à deux pans et un toit en métal.
Aménagement d'une grande façade de maison violet en bois à un étage avec un toit à deux pans et un toit en métal.
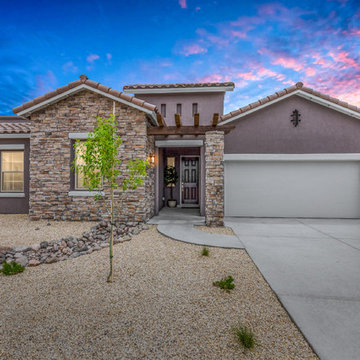
Aménagement d'une façade de maison violet classique de plain-pied avec un toit en tuile.
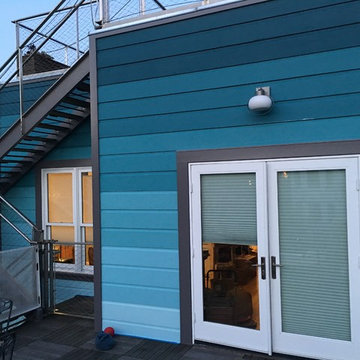
Home located in the heart of the Mission, San Francisco. Client wanted something colorful and not typical of paint colors you'd find on this style of home.
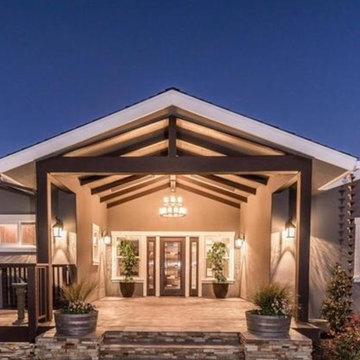
Cette image montre une façade de maison violet rustique en stuc de taille moyenne et de plain-pied.
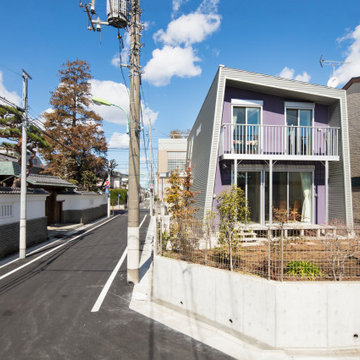
角地から見える茄子色の外壁と斜めのラインが特徴的な外観から街のランドマークとなる。
Réalisation d'une façade de maison métallique et violet minimaliste de taille moyenne et à un étage avec un toit en appentis et un toit en métal.
Réalisation d'une façade de maison métallique et violet minimaliste de taille moyenne et à un étage avec un toit en appentis et un toit en métal.
Idées déco de façades de maisons violettes bleues
1
