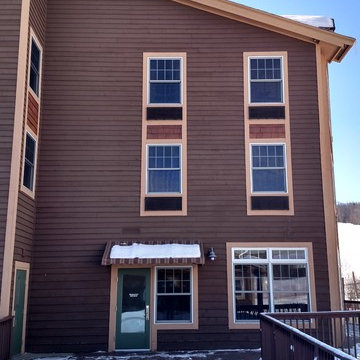Idées déco de façades de maisons violettes en bois
Trier par :
Budget
Trier par:Populaires du jour
141 - 160 sur 377 photos
1 sur 3
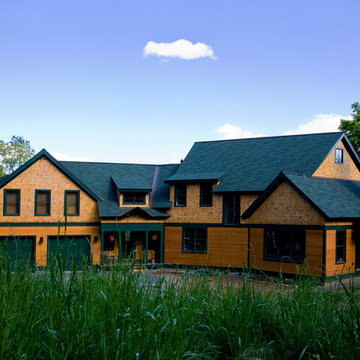
Photographer: Greg Hubbard
Cette photo montre une grande façade de maison marron chic en bois à un étage avec un toit à deux pans.
Cette photo montre une grande façade de maison marron chic en bois à un étage avec un toit à deux pans.
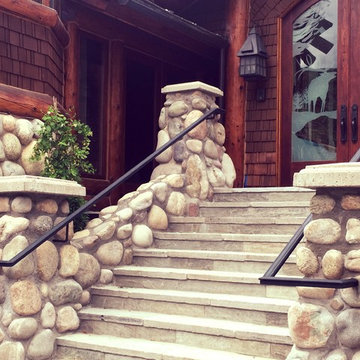
A custom iron grab rail is a beautiful way to meet safety codes. This rail was created with a comfortable, solid metal cap over rectangular tube steel. End brackets were hidden in the rock for a clean appearance. Note that the finish perfectly matches the existing exterior lights.
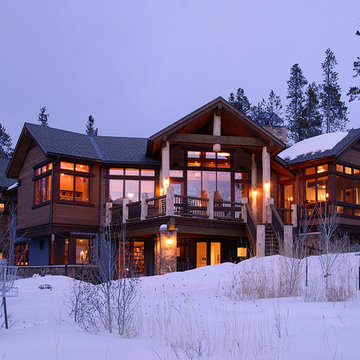
This is the southwestern side of the house facing the yard with wetlands & the views of the Breckenridge Ski Area. Corner windows maximize the views.
photo by Matt Venz
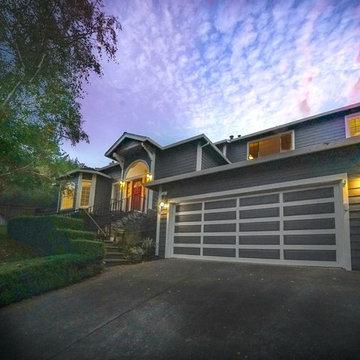
A private and stately home backing to open space on a quiet cul de sac in Southern Novato.
Staging by Wayka & Gina Bartolacelli. Photography by Michael McInerney.
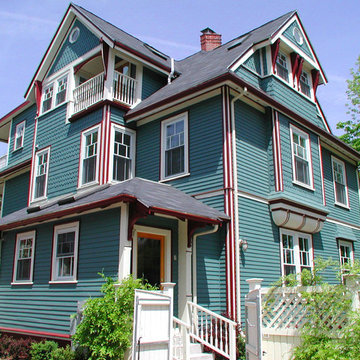
This is the exterior of the main home after complete restoration. When purchase, the third floor of the home had been devastated by a fire.
Inspiration pour une grande façade de maison bleue victorienne en bois à deux étages et plus avec un toit à quatre pans.
Inspiration pour une grande façade de maison bleue victorienne en bois à deux étages et plus avec un toit à quatre pans.
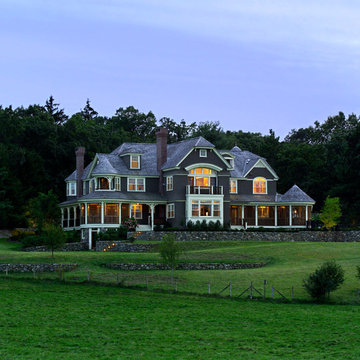
Battle Associates, Architects
Réalisation d'une très grande façade de maison beige tradition en bois à deux étages et plus avec un toit à quatre pans.
Réalisation d'une très grande façade de maison beige tradition en bois à deux étages et plus avec un toit à quatre pans.
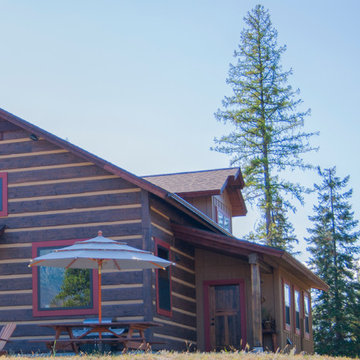
Cette photo montre une façade de maison marron nature en bois de taille moyenne et à un étage avec un toit à deux pans et un toit en shingle.
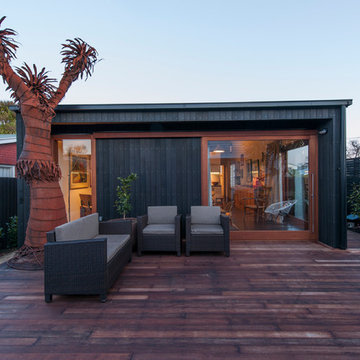
Idées déco pour une petite façade de maison noire contemporaine en bois de plain-pied avec un toit à deux pans et un toit en métal.
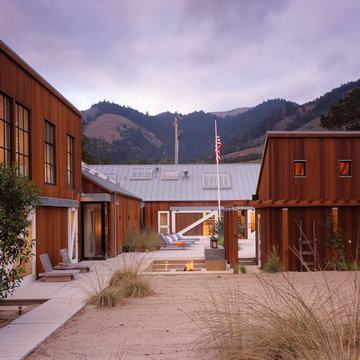
Cesar Rubio
Idées déco pour une façade de maison campagne en bois à niveaux décalés.
Idées déco pour une façade de maison campagne en bois à niveaux décalés.
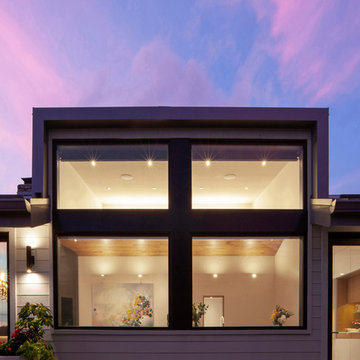
Side garden is reimagined with minimal low maintenance materials and enhanced indoor/outdoor connections (physical and visual), highlighted with new giant shed dormer - Architecture/Interiors/Renderings/Photography: HAUS | Architecture For Modern Lifestyles - Construction Manager: WERK | Building Modern
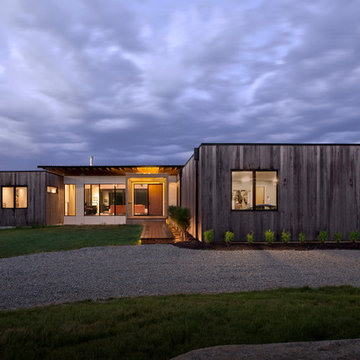
Front Entry at New Modern House 1 (Zionsville, IN) - Design + Photography: HAUS | Architecture For Modern Lifestyles - Construction Management: WERK | Building Modern
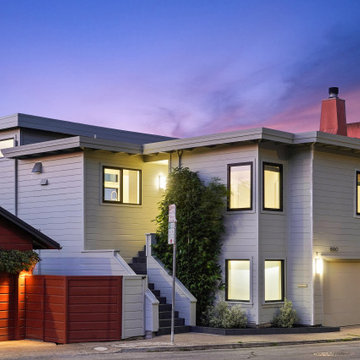
For our client, who had previous experience working with architects, we enlarged, completely gutted and remodeled this Twin Peaks diamond in the rough. The top floor had a rear-sloping ceiling that cut off the amazing view, so our first task was to raise the roof so the great room had a uniformly high ceiling. Clerestory windows bring in light from all directions. In addition, we removed walls, combined rooms, and installed floor-to-ceiling, wall-to-wall sliding doors in sleek black aluminum at each floor to create generous rooms with expansive views. At the basement, we created a full-floor art studio flooded with light and with an en-suite bathroom for the artist-owner. New exterior decks, stairs and glass railings create outdoor living opportunities at three of the four levels. We designed modern open-riser stairs with glass railings to replace the existing cramped interior stairs. The kitchen features a 16 foot long island which also functions as a dining table. We designed a custom wall-to-wall bookcase in the family room as well as three sleek tiled fireplaces with integrated bookcases. The bathrooms are entirely new and feature floating vanities and a modern freestanding tub in the master. Clean detailing and luxurious, contemporary finishes complete the look.
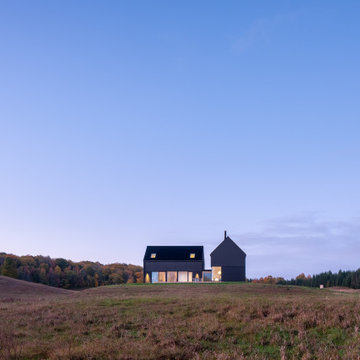
Inspiration pour une façade de maison noire minimaliste en bois à un étage avec un toit à deux pans, un toit en métal et un toit noir.
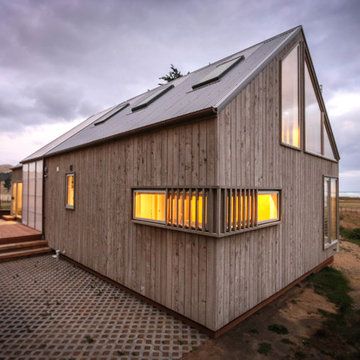
Mike Holmes
Aménagement d'une petite façade de maison grise bord de mer en bois à niveaux décalés avec un toit à deux pans.
Aménagement d'une petite façade de maison grise bord de mer en bois à niveaux décalés avec un toit à deux pans.
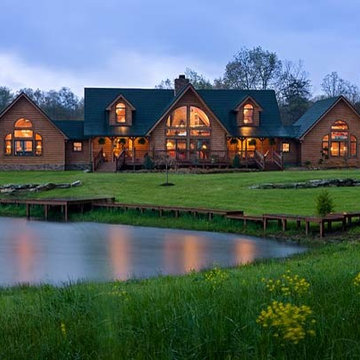
Exemple d'une grande façade de maison marron montagne en bois à un étage avec un toit à deux pans.
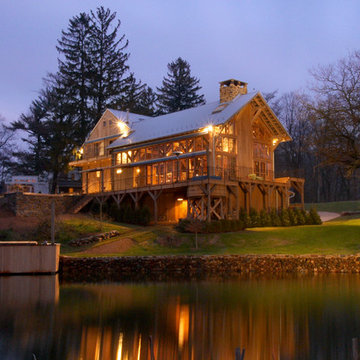
Idée de décoration pour une grande façade de maison marron design en bois à un étage avec un toit à deux pans.
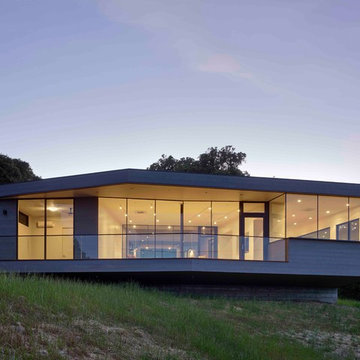
Bruce Damonte
Inspiration pour une façade de maison grise minimaliste en bois de taille moyenne et de plain-pied avec un toit plat.
Inspiration pour une façade de maison grise minimaliste en bois de taille moyenne et de plain-pied avec un toit plat.
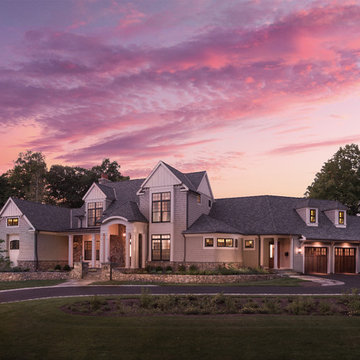
Inspiration pour une grande façade de maison beige traditionnelle en bois à un étage avec un toit à deux pans et un toit en shingle.
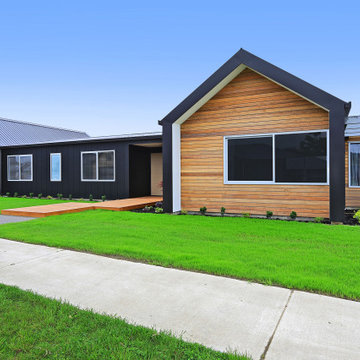
This stunning home showcases the signature quality workmanship and attention to detail of David Reid Homes.
Architecturally designed, with 3 bedrooms + separate media room, this home combines contemporary styling with practical and hardwearing materials, making for low-maintenance, easy living built to last.
Positioned for all-day sun, the open plan living and outdoor room - complete with outdoor wood burner - allow for the ultimate kiwi indoor/outdoor lifestyle.
The striking cladding combination of dark vertical panels and rusticated cedar weatherboards, coupled with the landscaped boardwalk entry, give this single level home strong curb-side appeal.
Idées déco de façades de maisons violettes en bois
8
