Idées déco de façades de maisons violettes en brique
Trier par :
Budget
Trier par:Populaires du jour
1 - 20 sur 153 photos
1 sur 3
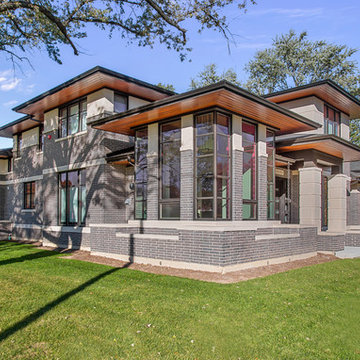
PDET Photography
Idée de décoration pour une façade de maison marron design en brique à un étage.
Idée de décoration pour une façade de maison marron design en brique à un étage.
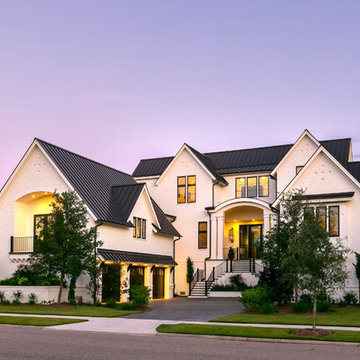
Patrick Brickman
Idées déco pour une façade de maison blanche classique en brique à un étage avec un toit à deux pans et un toit en métal.
Idées déco pour une façade de maison blanche classique en brique à un étage avec un toit à deux pans et un toit en métal.
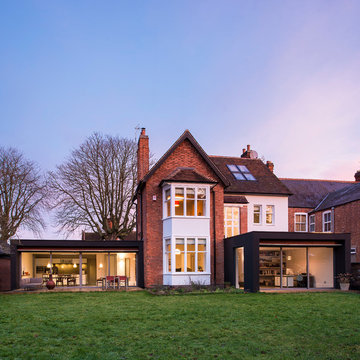
Rear elevation showing existing refurbished house with two timber framed and render super-insulated extensions.
Réalisation d'une grande façade de maison tradition en brique à un étage avec un toit à deux pans.
Réalisation d'une grande façade de maison tradition en brique à un étage avec un toit à deux pans.
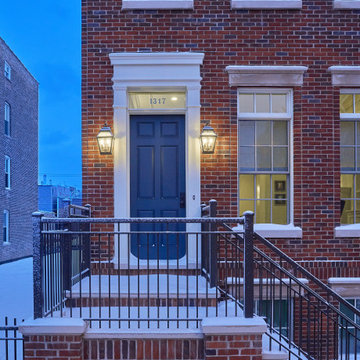
Front Elevation
Aménagement d'une façade de maison de ville rouge classique en brique de taille moyenne et à un étage.
Aménagement d'une façade de maison de ville rouge classique en brique de taille moyenne et à un étage.

Andy Gould
Aménagement d'une très grande façade de maison beige rétro en brique de plain-pied avec un toit plat et un toit en shingle.
Aménagement d'une très grande façade de maison beige rétro en brique de plain-pied avec un toit plat et un toit en shingle.
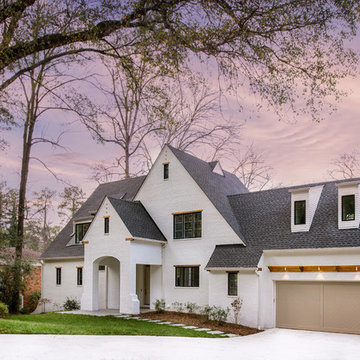
Réalisation d'une grande façade de maison blanche tradition en brique à un étage avec un toit à deux pans et un toit en shingle.

Réalisation d'un très grande façade d'immeuble minimaliste en brique avec un toit plat.
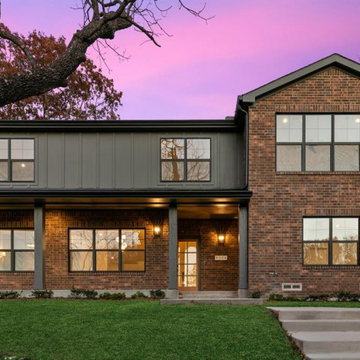
Exemple d'une grande façade de maison multicolore montagne en brique et planches et couvre-joints à un étage avec un toit à quatre pans, un toit en shingle et un toit gris.
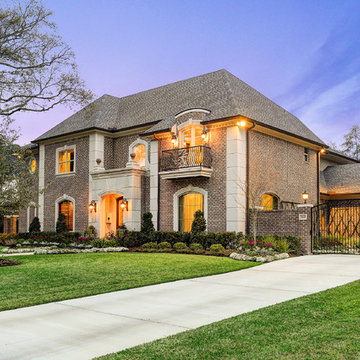
This gorgeous traditional Georgian estate, located in Houston's Memorial Villages, is a perfect blend of elegance and comfort. Sophisticated English gardens flank the custom cast stone entry inviting you in to enjoy every room's unique and custom designed finishes and furnishings. TK Images
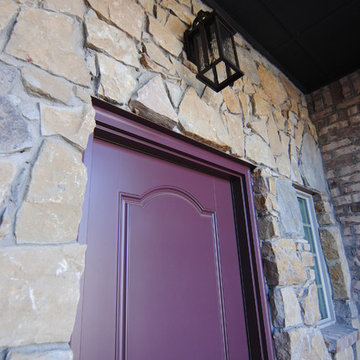
Front porch with cranberry colored door against the gorgeous stone.
Réalisation d'une façade de maison marron champêtre en brique de taille moyenne et de plain-pied avec un toit à deux pans et un toit en shingle.
Réalisation d'une façade de maison marron champêtre en brique de taille moyenne et de plain-pied avec un toit à deux pans et un toit en shingle.
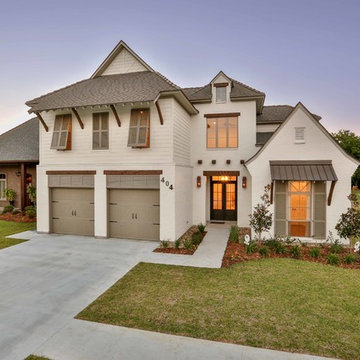
Cette image montre une façade de maison blanche traditionnelle en brique avec un toit à deux pans et un toit mixte.
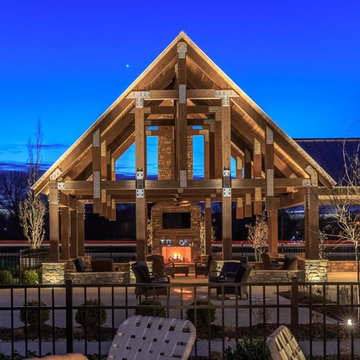
Twilight Exterior Outdoor Gathering - Jackson Hills Amenities Center in Mt Juliet, TN
Photography by Marty Paoletta
Réalisation d'une très grande façade de maison beige chalet en brique de plain-pied avec un toit à deux pans.
Réalisation d'une très grande façade de maison beige chalet en brique de plain-pied avec un toit à deux pans.
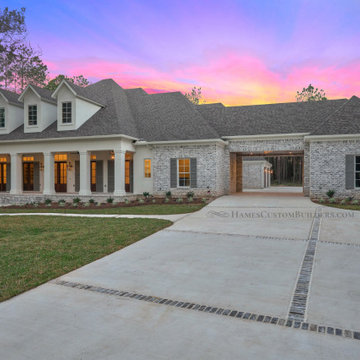
Acadian style custom build in Magnolia, Texas
Inspiration pour une très grande façade de maison multicolore rustique en brique à un étage.
Inspiration pour une très grande façade de maison multicolore rustique en brique à un étage.
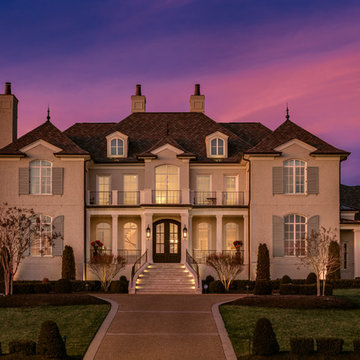
Jeff Graham
Exemple d'une façade de maison blanche chic en brique à un étage avec un toit à quatre pans et un toit en shingle.
Exemple d'une façade de maison blanche chic en brique à un étage avec un toit à quatre pans et un toit en shingle.
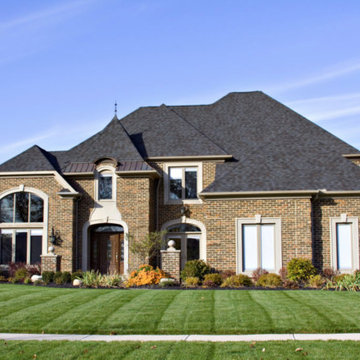
Idée de décoration pour une grande façade de maison marron tradition en brique à un étage avec un toit à quatre pans, un toit en shingle et un toit noir.
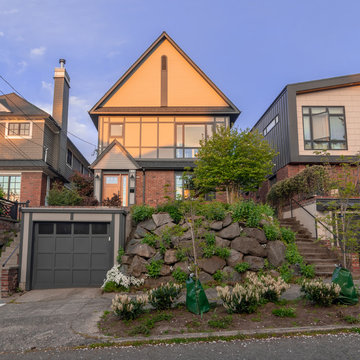
The existing house was a one story brick house sitting atop a rockery on a hill in the Queen Anne neighborhood of Seattle. The clients needed more space for their family, so we kept the same footprint, remodeling the existing home and adding a second story and attic space. The steep pitch of the gable roof, the smaller roof over the front door, and the paneling are all nods to some of the Victorian homes in the neighborhood.
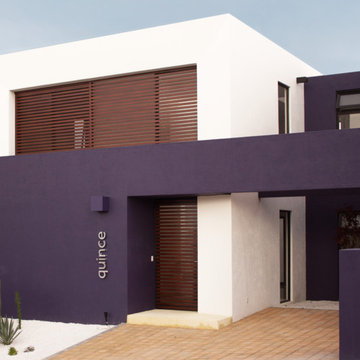
Idée de décoration pour une petite façade de maison design en brique à un étage avec un toit plat.
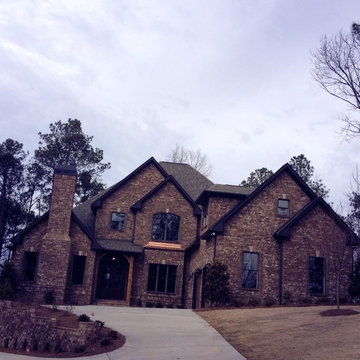
Cette image montre une façade de maison rouge traditionnelle en brique de taille moyenne et à un étage avec un toit à deux pans.
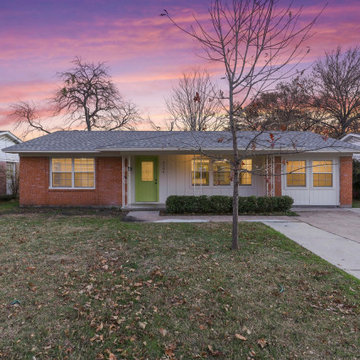
The Chatsworth Residence was a complete renovation of a 1950's suburban Dallas ranch home. From the offset of this project, the owner intended for this to be a real estate investment property, and subsequently contracted David to develop a design design that would appeal to a broad rental market and to lead the renovation project.
The scope of the renovation to this residence included a semi-gut down to the studs, new roof, new HVAC system, new kitchen, new laundry area, and a full rehabilitation of the property. Maintaining a tight budget for the project, David worked with the owner to maintain a high level of craftsmanship and quality of work throughout the project.
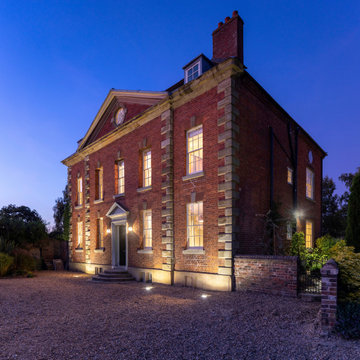
A stunning 16th Century listed Queen Anne Manor House with contemporary Sky-Frame extension which features stunning Janey Butler Interiors design and style throughout. The fabulous contemporary zinc and glass extension with its 3 metre high sliding Sky-Frame windows allows for incredible views across the newly created garden towards the newly built Oak and Glass Gym & Garage building. When fully open the space achieves incredible indoor-outdoor contemporary living. A wonderful real life luxury home project designed, built and completed by Riba Llama Architects & Janey Butler Interiors of the Llama Group of Design companies.
Idées déco de façades de maisons violettes en brique
1