Idées déco de façades de maisons violettes en panneau de béton fibré
Trier par :
Budget
Trier par:Populaires du jour
1 - 20 sur 95 photos
1 sur 3
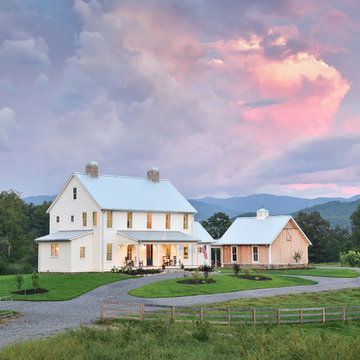
Exemple d'une façade de maison blanche nature en panneau de béton fibré à un étage avec un toit à deux pans et un toit en métal.
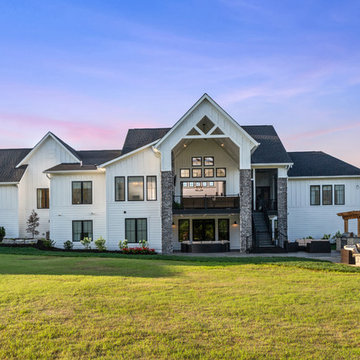
Carry the fun outside right from the living area and out onto the cathedral covered deck. With plenty of seating and a fireplace, it's easy to cozy up and watch your favorite movie outdoors. Head downstairs to even more space with a grilling area and fire pit. The areas to entertain are endless.
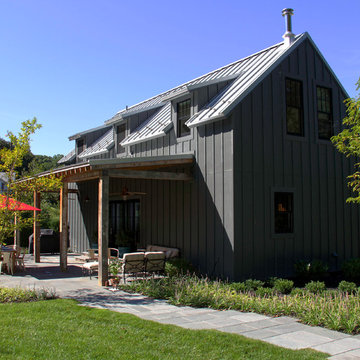
Todd Tully Danner, AIA, IIDA
Idées déco pour une petite façade de maison grise campagne en panneau de béton fibré à un étage.
Idées déco pour une petite façade de maison grise campagne en panneau de béton fibré à un étage.

Idées déco pour une façade de maison grise contemporaine en panneau de béton fibré et bardage à clin de taille moyenne et de plain-pied avec un toit en appentis, un toit en métal et un toit gris.
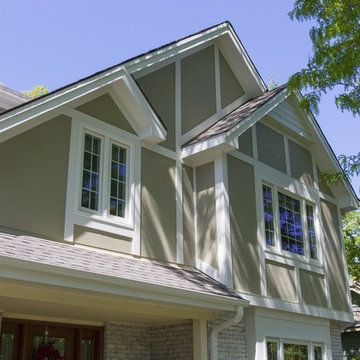
Réalisation d'une façade de maison beige tradition en panneau de béton fibré de taille moyenne et à un étage.
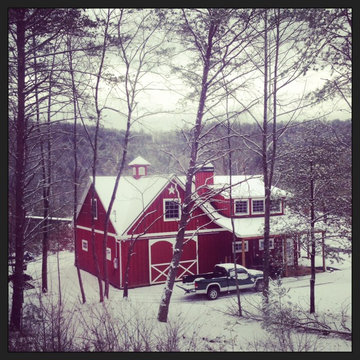
This is a photo of the exterior of Ellijay River Vineyards during one of our small snow falls. This is a barn on the bottom and a 3 bedroom & 2 bathroom with kitchen and living space on the second floor.
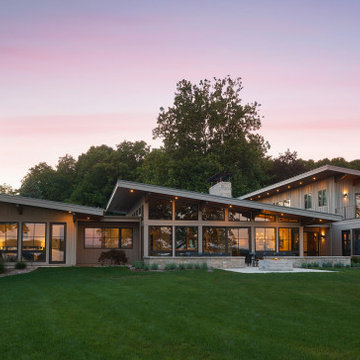
Idée de décoration pour une très grande façade de maison beige minimaliste en panneau de béton fibré à un étage avec un toit en métal.
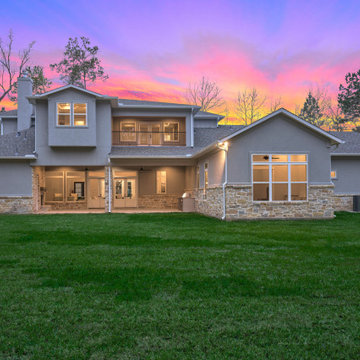
Réalisation d'une grande façade de maison grise craftsman en panneau de béton fibré et planches et couvre-joints à un étage avec un toit à quatre pans, un toit mixte et un toit gris.
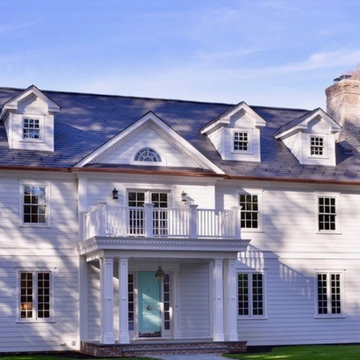
Ric Marder
Exemple d'une très grande façade de maison blanche chic en panneau de béton fibré à un étage avec un toit à deux pans et un toit en tuile.
Exemple d'une très grande façade de maison blanche chic en panneau de béton fibré à un étage avec un toit à deux pans et un toit en tuile.
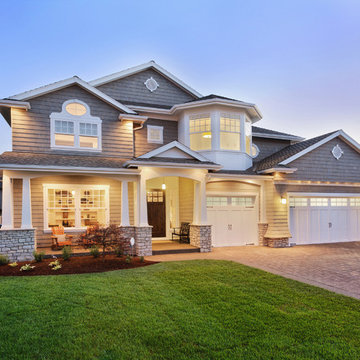
Exemple d'une façade de maison grise chic en panneau de béton fibré de taille moyenne et à un étage avec un toit à deux pans.
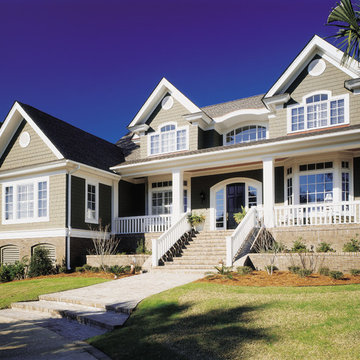
JamesHardie Fiber Cement Siding
Aménagement d'une façade de maison marron craftsman en panneau de béton fibré à un étage.
Aménagement d'une façade de maison marron craftsman en panneau de béton fibré à un étage.
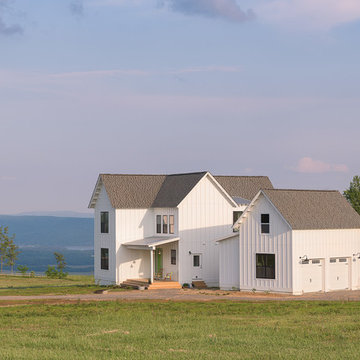
What an honor and a privilege to have been the project manager and interior & exterior Designer of The Farmhouse atop of Jasper Highlands in Jasper, TN The entire home was built in record time at 4.5 months!! The section above the two garage doors will soon have a metal overhang to compliment the front porch. The siding is board and batton in hardy board.
Interior & Exterior Designer & Project Manager - Dawn D Totty DESIGNS Architect- Michael Bridges
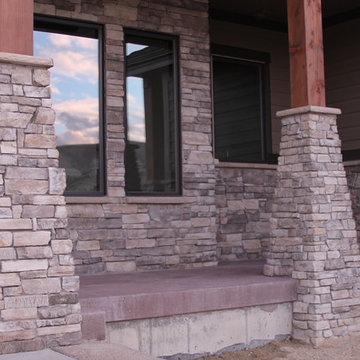
Beautiful rustic craftsman home, rock pillars
Exemple d'une façade de maison marron craftsman en panneau de béton fibré de plain-pied.
Exemple d'une façade de maison marron craftsman en panneau de béton fibré de plain-pied.
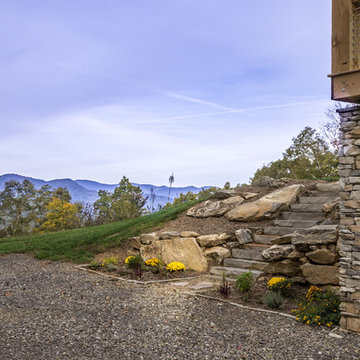
This client couple, from out of town, searched far and wide for views like these. The 10-acre parcel features a long driveway through the woods, up to a relatively flat building site. Large windows out the front and back take in the layers of mountain ranges. The wood-beamed high ceilings and the wood-carved master bathroom barn add to the decor. Wide open floorplan is well-suited to the gatherings and parties they often host.
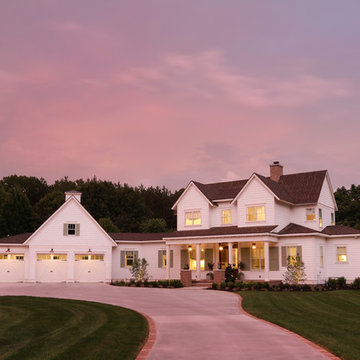
Photographer- Katrina Wittkamp/
Architect- Visbeen Architects/
Builder- Homes By True North/
Interior Designer- L Rose Interior Design
Idée de décoration pour une grande façade de maison blanche champêtre en panneau de béton fibré à un étage avec un toit à deux pans et un toit en shingle.
Idée de décoration pour une grande façade de maison blanche champêtre en panneau de béton fibré à un étage avec un toit à deux pans et un toit en shingle.
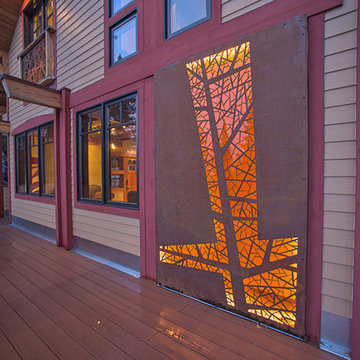
This close up shot shows the detail in this corten lightbox. The customer had intially wanted to use this space for tile artwork, but opted to go with this installation instead. The panel is made out of corten steel in Revamp's Abstract Leaf pattern and uses rope lighting and amber plexiglass to create a lightbox.
Photo credit: Hamilton Photography
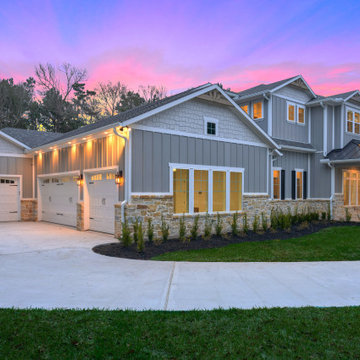
Idées déco pour une grande façade de maison grise craftsman en panneau de béton fibré et planches et couvre-joints à un étage avec un toit à quatre pans, un toit mixte et un toit noir.
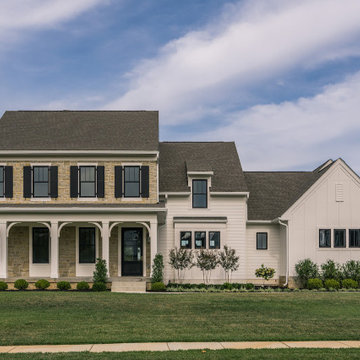
Aménagement d'une grande façade de maison blanche campagne en panneau de béton fibré et planches et couvre-joints à un étage avec un toit en shingle et un toit noir.
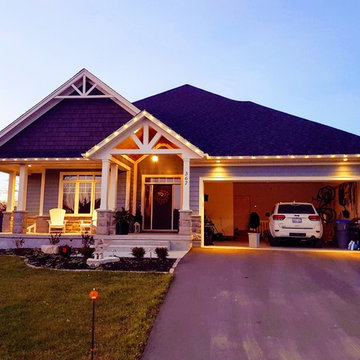
Inspiration pour une façade de maison bleue craftsman en panneau de béton fibré de taille moyenne et de plain-pied avec un toit à quatre pans et un toit en shingle.
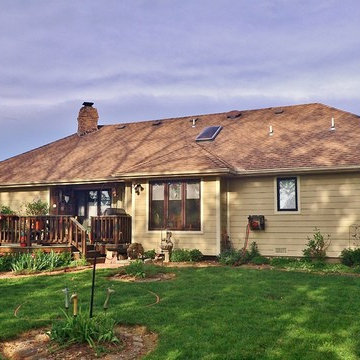
Old plywood panels were replaced with James Hardie fiber cement autum tan 'Color Plus' planks and sail cloth corner and window trim. The aluminum clad windows were repainted. The rear deck was completly rebuild and painted with 'Woodscapes' solid stain.
Photo: Marc Ekhause
Idées déco de façades de maisons violettes en panneau de béton fibré
1