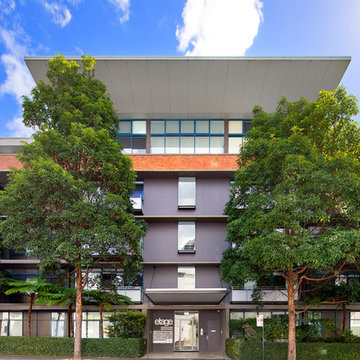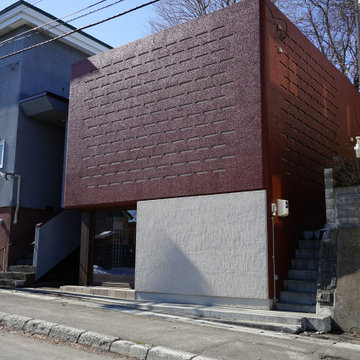Idées déco de façades de maisons violettes modernes
Trier par :
Budget
Trier par:Populaires du jour
1 - 16 sur 16 photos
1 sur 3
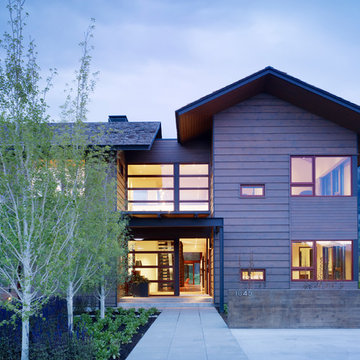
The Peaks View residence is sited near Wilson, Wyoming, in a grassy meadow, adjacent to the Teton mountain range. The design solution for the project had to satisfy two conflicting goals: the finished project must fit seamlessly into a neighborhood with distinctly conservative design guidelines while satisfying the owners desire to create a unique home with roots in the modern idiom.
Within these constraints, the architect created an assemblage of building volumes to break down the scale of the 6,500 square foot program. A pair of two-story gabled structures present a traditional face to the neighborhood, while the single-story living pavilion, with its expansive shed roof, tilts up to recognize views and capture daylight for the primary living spaces. This trio of buildings wrap around a south-facing courtyard, a warm refuge for outdoor living during the short summer season in Wyoming. Broad overhangs, articulated in wood, taper to thin steel “brim” that protects the buildings from harsh western weather. The roof of the living pavilion extends to create a covered outdoor extension for the main living space. The cast-in-place concrete chimney and site walls anchor the composition of forms to the flat site. The exterior is clad primarily in cedar siding; two types were used to create pattern, texture and depth in the elevations.
While the building forms and exterior materials conform to the design guidelines and fit within the context of the neighborhood, the interiors depart to explore a well-lit, refined and warm character. Wood, plaster and a reductive approach to detailing and materials complete the interior expression. Display for a Kimono was deliberately incorporated into the entry sequence. Its influence on the interior can be seen in the delicate stair screen and the language for the millwork which is conceived as simple wood containers within spaces. Ample glazing provides excellent daylight and a connection to the site.
Photos: Matthew Millman
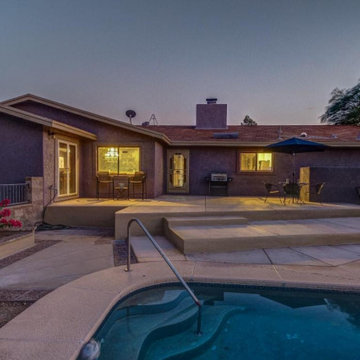
Gorgeous House Renovation
Interior & Exterior
Aménagement d'une grande façade de maison violet moderne en stuc de plain-pied avec un toit à deux pans et un toit en shingle.
Aménagement d'une grande façade de maison violet moderne en stuc de plain-pied avec un toit à deux pans et un toit en shingle.
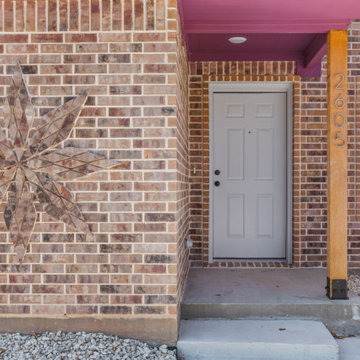
Idée de décoration pour une façade de maison violet minimaliste en brique de taille moyenne et de plain-pied avec un toit plat et un toit en shingle.
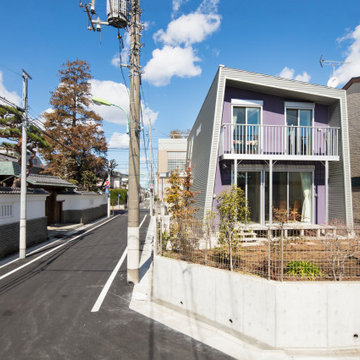
角地から見える茄子色の外壁と斜めのラインが特徴的な外観から街のランドマークとなる。
Réalisation d'une façade de maison métallique et violet minimaliste de taille moyenne et à un étage avec un toit en appentis et un toit en métal.
Réalisation d'une façade de maison métallique et violet minimaliste de taille moyenne et à un étage avec un toit en appentis et un toit en métal.
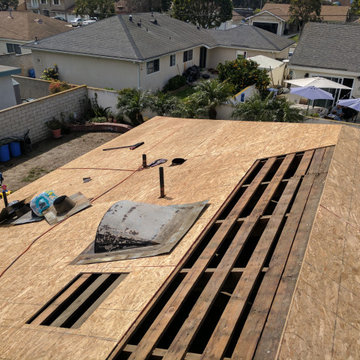
This is a typical project that we specialize in. We renovate roofs and install solar panels in a record 4 days. We handle permits and we offer low rate financing to all our clients, regardless of credit score.
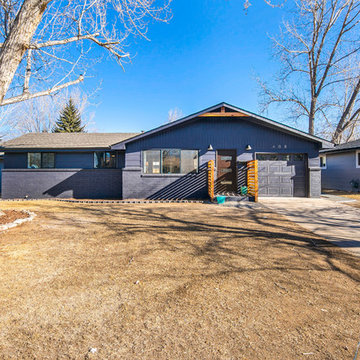
Blake Stevens, NoCo House Buyers & Aronn Williamson, Longs Peak Media
Idées déco pour une façade de maison violet moderne.
Idées déco pour une façade de maison violet moderne.
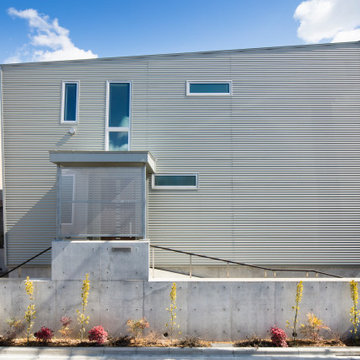
斜めの外壁は、西側道路から見上げて時空が広く見え、道行く人への小さな驚きを演出する。
Idées déco pour une façade de maison métallique et violet moderne de taille moyenne et à un étage avec un toit en appentis et un toit en métal.
Idées déco pour une façade de maison métallique et violet moderne de taille moyenne et à un étage avec un toit en appentis et un toit en métal.
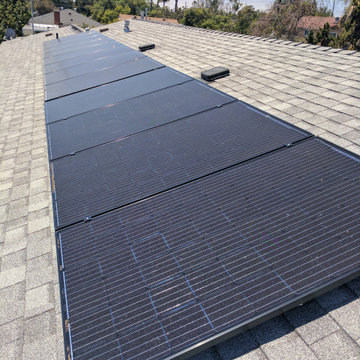
This is a typical project that we specialize in. We renovate roofs and install solar panels in a record 4 days. We handle permits and we offer low rate financing to all our clients, regardless of credit score.
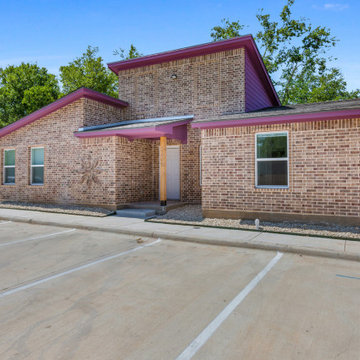
Exemple d'une façade de maison violet moderne en brique de taille moyenne et de plain-pied avec un toit plat et un toit en shingle.
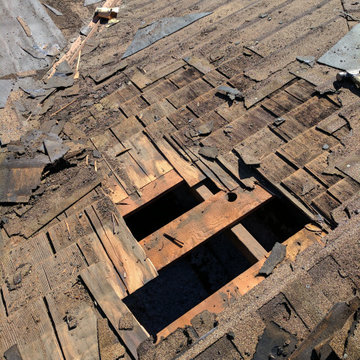
This is a typical project that we specialize in. We renovate roofs and install solar panels in a record 4 days. We handle permits and we offer low rate financing to all our clients, regardless of credit score.
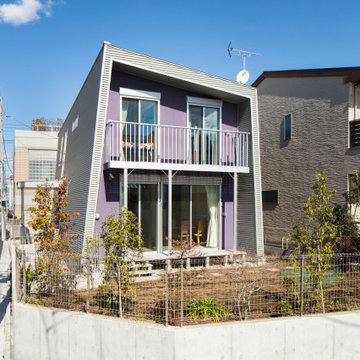
角地から見える茄子色の外壁と斜めのラインが特徴的な外観から街のランドマークとなる。
Réalisation d'une façade de maison métallique et violet minimaliste de taille moyenne et à un étage avec un toit en appentis et un toit en métal.
Réalisation d'une façade de maison métallique et violet minimaliste de taille moyenne et à un étage avec un toit en appentis et un toit en métal.
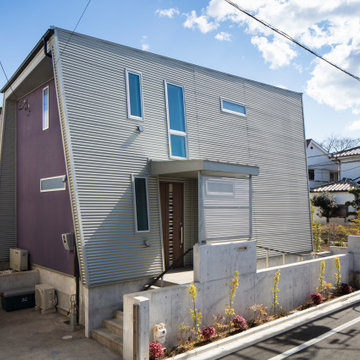
斜めの外壁は、西側道路から見上げて時空が広く見え、道行く人への小さな驚きを演出する。
Exemple d'une façade de maison métallique et violet moderne de taille moyenne et à un étage avec un toit en appentis et un toit en métal.
Exemple d'une façade de maison métallique et violet moderne de taille moyenne et à un étage avec un toit en appentis et un toit en métal.
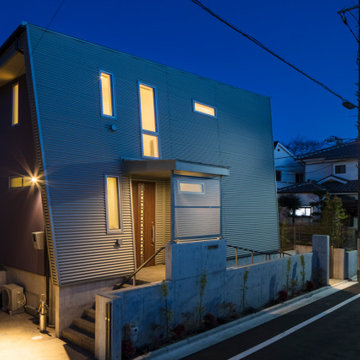
昼間とはまた違った表情を見せてくれる西側外観。
Réalisation d'une façade de maison métallique et violet minimaliste de taille moyenne et à un étage avec un toit en appentis et un toit en métal.
Réalisation d'une façade de maison métallique et violet minimaliste de taille moyenne et à un étage avec un toit en appentis et un toit en métal.
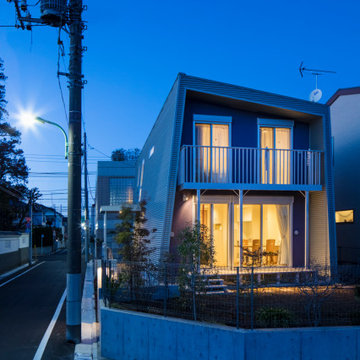
角地から見える茄子色の外壁と斜めのラインが特徴的な外観から街のランドマークとなる。
夜になると外観が際立っていく。
Aménagement d'une façade de maison métallique et violet moderne de taille moyenne et à un étage avec un toit en appentis et un toit en métal.
Aménagement d'une façade de maison métallique et violet moderne de taille moyenne et à un étage avec un toit en appentis et un toit en métal.
Idées déco de façades de maisons violettes modernes
1
