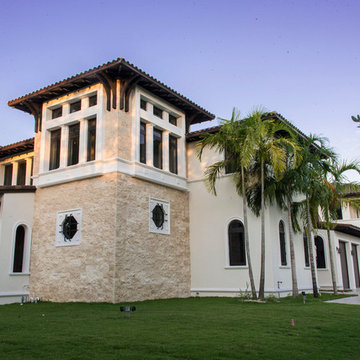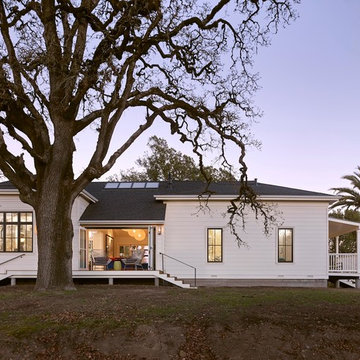Idées déco de façades de maisons violettes
Trier par:Populaires du jour
61 - 80 sur 6 158 photos
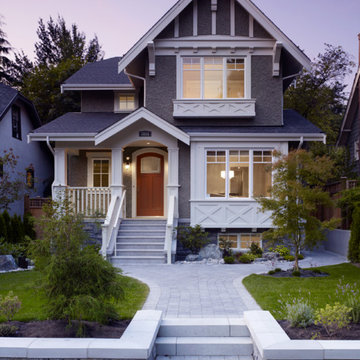
Photo by Philip Jarmain.
Interiors by Tanya Schoenroth Design.
Cette photo montre une façade de maison grise craftsman de taille moyenne et à un étage avec un toit à deux pans.
Cette photo montre une façade de maison grise craftsman de taille moyenne et à un étage avec un toit à deux pans.
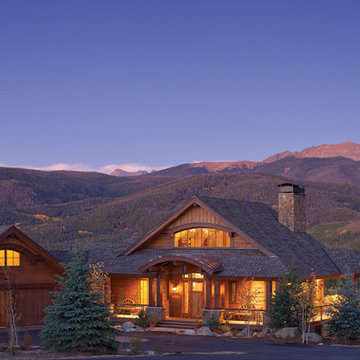
Custom built along the Continental Divide for an active family.
Réalisation d'une façade de maison minimaliste.
Réalisation d'une façade de maison minimaliste.

Our latest project completed 2019.
8,600 Sqft work of art! 3 floors including 2,200 sqft of basement, temperature controlled wine cellar, full basketball court, outdoor barbecue, herb garden and more. Fine craftsmanship and attention to details.
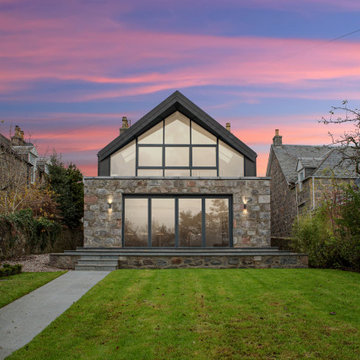
Cette image montre une façade de maison noire design de taille moyenne et à un étage avec un revêtement mixte, un toit à deux pans et un toit en métal.
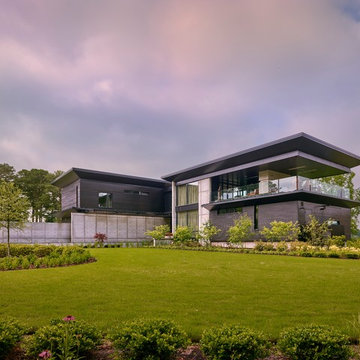
Aménagement d'une grande façade de maison noire moderne à un étage avec un revêtement mixte et un toit plat.
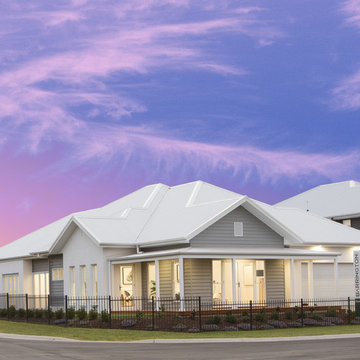
Idée de décoration pour une façade de maison grise marine de taille moyenne et de plain-pied avec un revêtement mixte, un toit à quatre pans et un toit en métal.
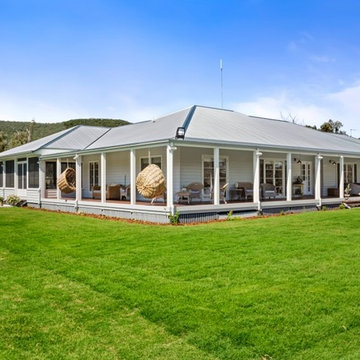
Curly's Shot Photography
Aménagement d'une grande façade de maison grise classique en bois de plain-pied avec un toit en métal.
Aménagement d'une grande façade de maison grise classique en bois de plain-pied avec un toit en métal.
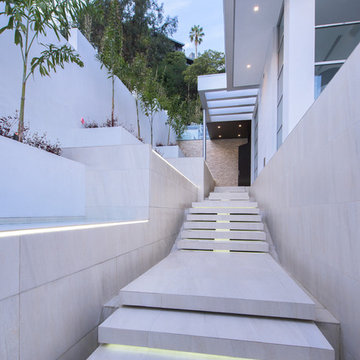
Aménagement d'une façade de maison blanche contemporaine en stuc à deux étages et plus avec un toit plat.
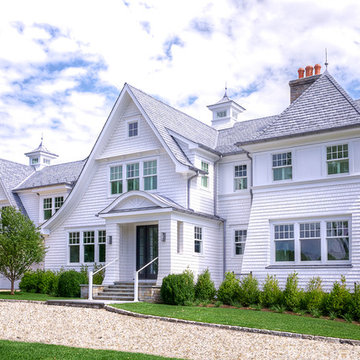
This shingle-style home is surrounded by water on three sides. The site was located within the flood plain, so the first floor needed to be elevated to allow flood waters to flow through. Raising the first floor while maintaining the natural-looking setting was a challenge. There were also architectural decisions made to accommodate neighboring homes views of the water. The large Marvin windows and doors help take advantage of the beautiful reflections off the water and the ever-changing sky. The cottage-style Ultimate Double Hung windows also help achieve a traditional-looking window with muntins, while still allowing for great vistas.
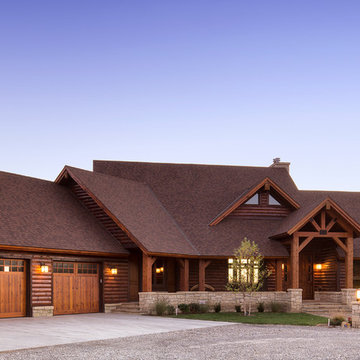
© Randy Tobias Photography. All rights reserved.
Cette photo montre une façade de maison beige montagne de taille moyenne et à un étage avec un revêtement mixte, un toit à deux pans et un toit en shingle.
Cette photo montre une façade de maison beige montagne de taille moyenne et à un étage avec un revêtement mixte, un toit à deux pans et un toit en shingle.
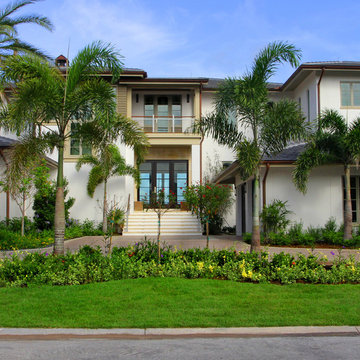
Cette image montre une grande façade de maison blanche ethnique en stuc à un étage avec un toit à quatre pans et un toit en shingle.
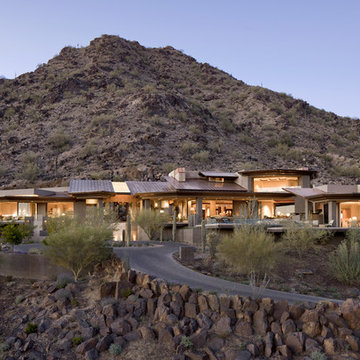
Amazing Views and outdoor entertaining spaces
Cette image montre une très grande façade de maison sud-ouest américain de plain-pied.
Cette image montre une très grande façade de maison sud-ouest américain de plain-pied.

Idées déco pour une grande façade de maison moderne en stuc à un étage avec un toit plat et un toit blanc.
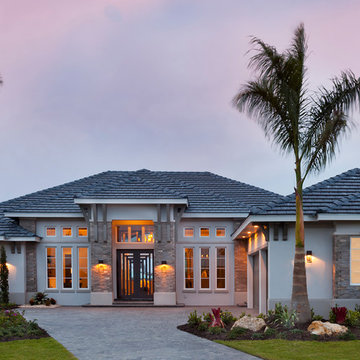
Visit The Korina 14803 Como Circle or call 941 907.8131 for additional information.
3 bedrooms | 4.5 baths | 3 car garage | 4,536 SF
The Korina is John Cannon’s new model home that is inspired by a transitional West Indies style with a contemporary influence. From the cathedral ceilings with custom stained scissor beams in the great room with neighboring pristine white on white main kitchen and chef-grade prep kitchen beyond, to the luxurious spa-like dual master bathrooms, the aesthetics of this home are the epitome of timeless elegance. Every detail is geared toward creating an upscale retreat from the hectic pace of day-to-day life. A neutral backdrop and an abundance of natural light, paired with vibrant accents of yellow, blues, greens and mixed metals shine throughout the home.
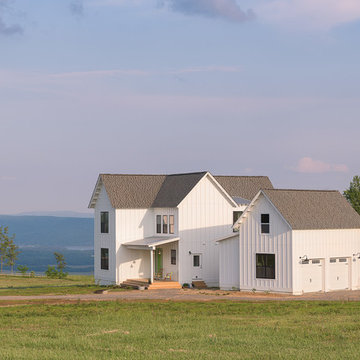
What an honor and a privilege to have been the project manager and interior & exterior Designer of The Farmhouse atop of Jasper Highlands in Jasper, TN The entire home was built in record time at 4.5 months!! The section above the two garage doors will soon have a metal overhang to compliment the front porch. The siding is board and batton in hardy board.
Interior & Exterior Designer & Project Manager - Dawn D Totty DESIGNS Architect- Michael Bridges
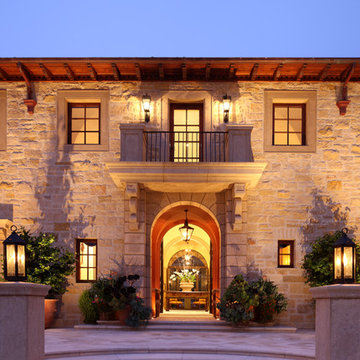
Rural Italian Estate in Carmel Valley, by Evens Architects - Entry Door
Idée de décoration pour une façade de petite villa méditerranéenne en pierre à un étage.
Idée de décoration pour une façade de petite villa méditerranéenne en pierre à un étage.
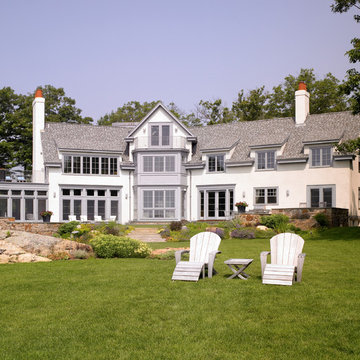
Greg Premru
Réalisation d'une grande façade de maison beige marine en stuc à deux étages et plus avec un toit à deux pans.
Réalisation d'une grande façade de maison beige marine en stuc à deux étages et plus avec un toit à deux pans.
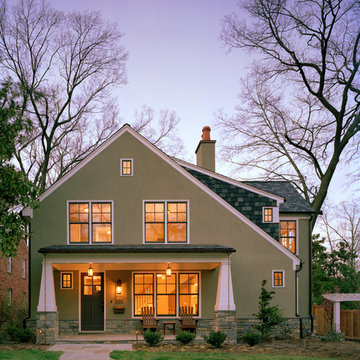
“Can you make this house livable for us?” This was the seemingly innocent request posed to the architects by the new owners of this house. It was a cartoon dwelling, an asymmetrical structure blemished by several poorly constructed additions that would feel at home in a coloring book. Despite these difficulties, the building was strangely interesting -- like an underdog you felt compelled to root for.
So it started with the basics. The house was stripped down to its simplest saltbox shape. This began to give direction to the massing of the addition. New openings brought a sense
of order to the elevations. Dormers, clad in the same material as the roof, were used to make more efficient use of the second floor spaces while emphasizing the original lines of the house. Deteriorating stucco was replaced and tinted a moss green. A plinth of locally quarried stone wraps the base of the structure, anchoring it to the earth. The large front porch engages the street with a more welcoming face.
Cooking meals together is a vital gathering activity for this family. The kitchen space was moved to the center of the house as an organizing element and to reflect this importance. Reclaimed oak cider vats were used as flooring throughout the residence. Virginia soap stone countertops further echoes the desire to reconnect this house back to indigenous materials and the local culture.
This house is no longer a caricature. It has found its roots and become a modern, livable dwelling, without losing its quirky charm.
All photos by Hoachlander Davis Photography.
Idées déco de façades de maisons violettes
4
