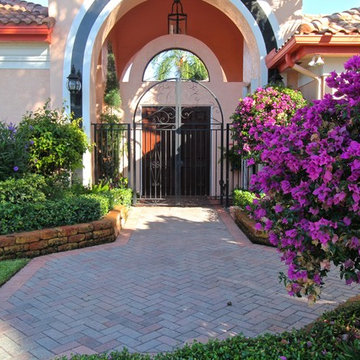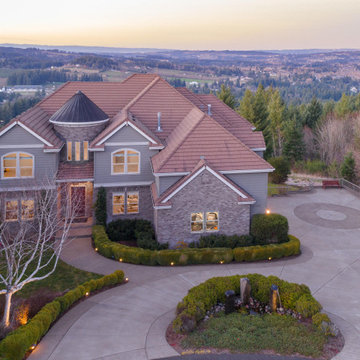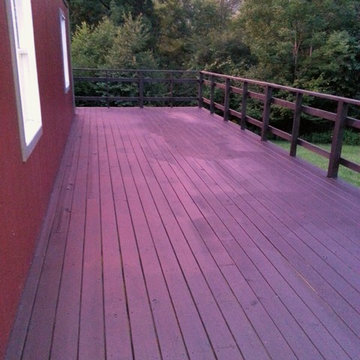Idées déco de façades de maisons violettes
Trier par :
Budget
Trier par:Populaires du jour
121 - 140 sur 168 photos
1 sur 3
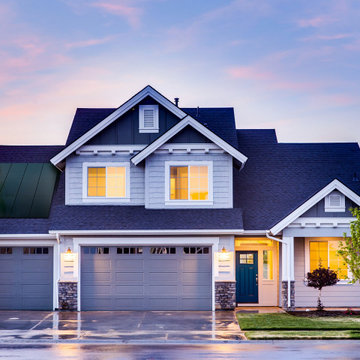
This exquisite San Jose model home with a subtly placed solar panel system on top of the garage roof. This model home enjoys nearly free energy produced by the solar panels while the sun is shining! Thanks to the long hours of sunlight in San Jose, the energy generated is enough to power every aspect of the home for days on end, thanks to a backup battery to store all that excess power. At EnergyPal, we've contributed thousands of projects like this across United States and Canada. We're happy to contribute to a brighter, and cleaner future.
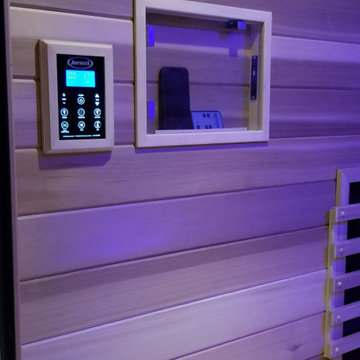
Freestanding structure to match existing house. 9' x 7" infrared sauna. Equipment by Jacuzzi Infrared.
Idées déco pour une petite façade de maison classique.
Idées déco pour une petite façade de maison classique.
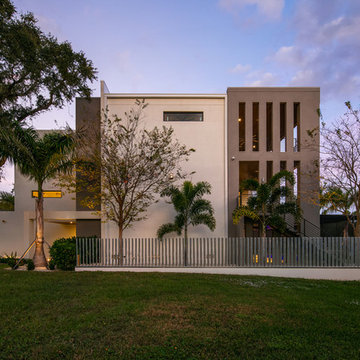
Photographer: Ryan Gamma
Aménagement d'une façade de maison blanche moderne en stuc de taille moyenne et à deux étages et plus avec un toit plat.
Aménagement d'une façade de maison blanche moderne en stuc de taille moyenne et à deux étages et plus avec un toit plat.
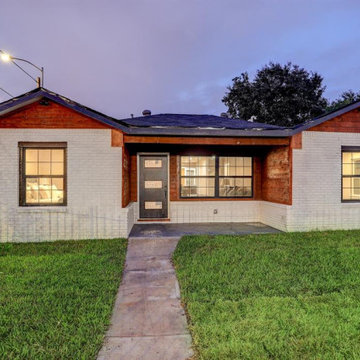
Design/Build Complete Remodel, Renovation, and Additions. Demoed to studs, restructured framing, new decorative raised gypsum ceiling details, entirely new >/= Level 4 finished drywall, all new plumbing distributing with fixtures, spray-foam insulation, tank-less water heater, all new electrical wiring distribution with fixtures, all new HVAC, and all new modern finishes.
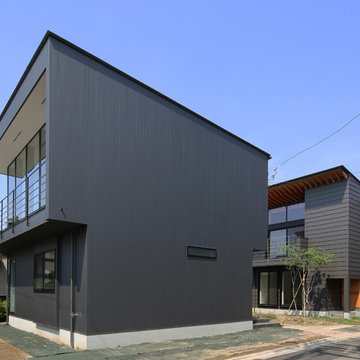
東からの外観。右に見えるのが【Trilogy - 北の家】
Aménagement d'une petite façade de maison grise moderne à un étage avec un toit en appentis et un toit en métal.
Aménagement d'une petite façade de maison grise moderne à un étage avec un toit en appentis et un toit en métal.
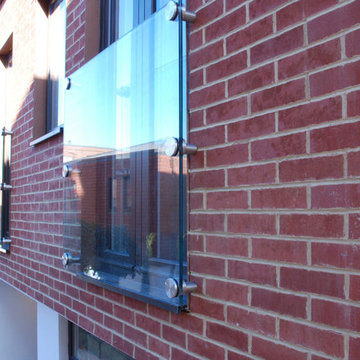
Conversion of 4 office buildings to 34 residential unit in Guildford town centre. Set around a contemporary courtyard.
Photo: Elaine Campling
Inspiration pour un façade d'immeuble design de taille moyenne avec un revêtement mixte.
Inspiration pour un façade d'immeuble design de taille moyenne avec un revêtement mixte.
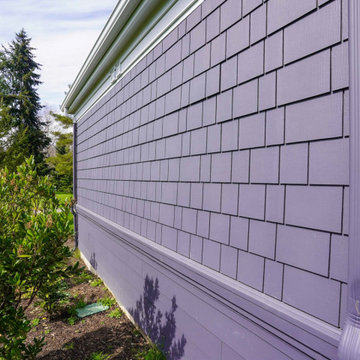
Charcoal siding, with its tremendous range and adaptability, looks equally in the outdoors when coupled with materials that are fascinated by the landscape. The exterior is exquisite from Fiber Cement Lap Siding and Fiber Cement Shingle Siding which is complemented with white door trims and frieze board. The appeal of this charcoal grey siding as an exterior tint is its flexibility and versatility. Subtle changes in tone and surrounding frame may result in a stunning array of home designs!
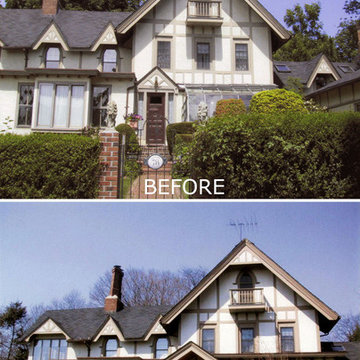
Rene Robert Mueller Architect + Planner
Inspiration pour une grande façade de maison blanche traditionnelle en stuc à deux étages et plus.
Inspiration pour une grande façade de maison blanche traditionnelle en stuc à deux étages et plus.
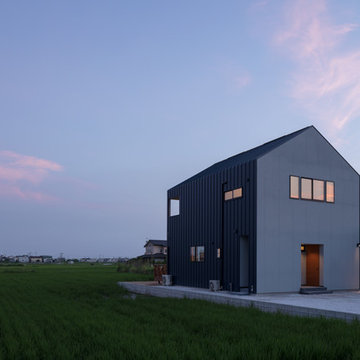
設計:田村の小さな設計事務所
施工:株式会社 藤松工務店
写真:針金建築写真事務所
Idées déco pour une façade de maison grise moderne de taille moyenne et à un étage avec un revêtement mixte, un toit à deux pans et un toit en métal.
Idées déco pour une façade de maison grise moderne de taille moyenne et à un étage avec un revêtement mixte, un toit à deux pans et un toit en métal.
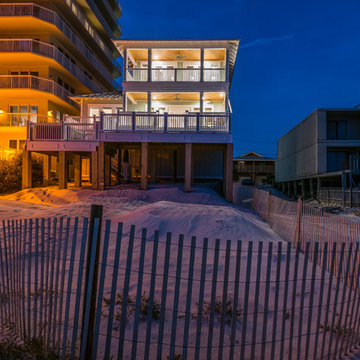
Idées déco pour une façade de maison bleue bord de mer en bois de taille moyenne et à deux étages et plus avec un toit à deux pans et un toit en métal.
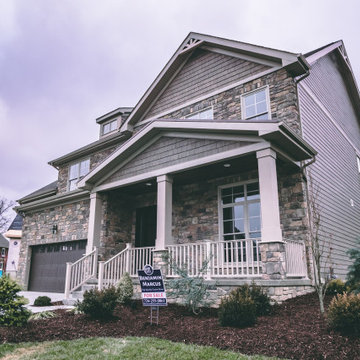
Exemple d'une façade de maison marron craftsman en panneau de béton fibré de taille moyenne et à un étage avec un toit à deux pans et un toit en shingle.
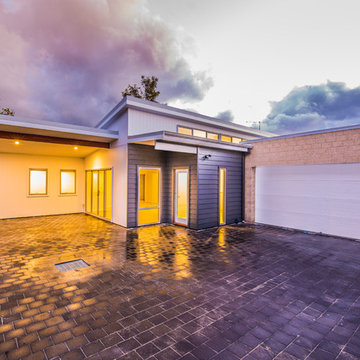
Cette photo montre une petite façade de maison multicolore moderne en panneau de béton fibré de plain-pied avec un toit plat et un toit en métal.
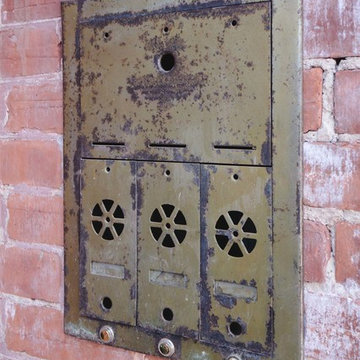
Cette photo montre une petite façade de maison noire chic en brique à deux étages et plus.
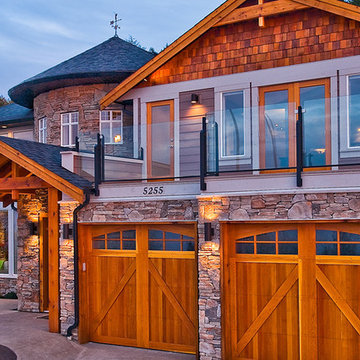
Alair Homes is committed to quality throughout every stage of the building process and in every detail of your new custom home or home renovation. We guarantee superior work because we perform quality assurance checks at every stage of the building process. Before anything is covered up – even before city building inspectors come to your home – we critically examine our work to ensure that it lives up to our extraordinarily high standards.
We are proud of our extraordinary high building standards as well as our renowned customer service. Every Alair Homes custom home comes with a two year national home warranty as well as an Alair Homes guarantee and includes complimentary 3, 6 and 12 month inspections after completion.
During our proprietary construction process every detail is accessible to Alair Homes clients online 24 hours a day to view project details, schedules, sub trade quotes, pricing in order to give Alair Homes clients 100% control over every single item regardless how small.
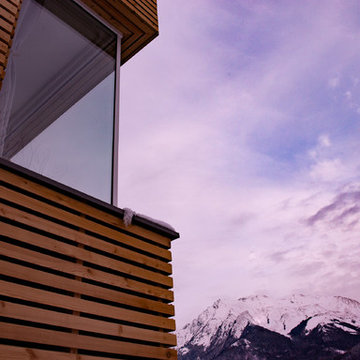
L'edificio è realizzato con struttura in legno e tamponamenti di pareti e solai in balle di paglia che hanno un ottimo potere isolante sia termico che acustico.
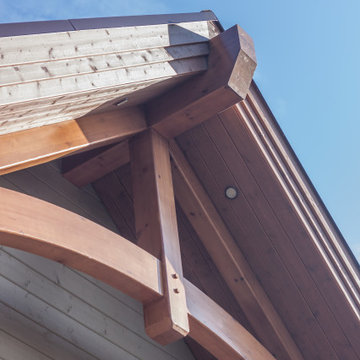
Réalisation d'une façade de maison verte champêtre en bois de taille moyenne et à un étage avec un toit de Gambrel et un toit en shingle.
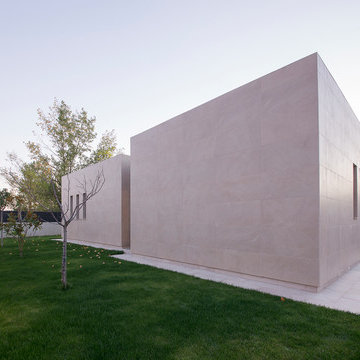
Álvaro Viera | FOTOGRAFIA DE ARQUITECTURA
Cette photo montre une façade de maison beige tendance de taille moyenne et de plain-pied avec un revêtement mixte et un toit plat.
Cette photo montre une façade de maison beige tendance de taille moyenne et de plain-pied avec un revêtement mixte et un toit plat.
Idées déco de façades de maisons violettes
7
