Idées déco de façades de maisons violettes
Trier par :
Budget
Trier par:Populaires du jour
21 - 40 sur 413 photos
1 sur 3
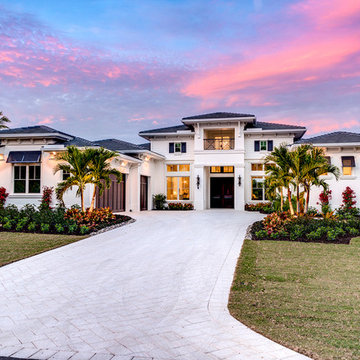
Photography by Context Media/Naples, FL
Aménagement d'une grande façade de maison beige bord de mer en stuc à un étage avec un toit à quatre pans et un toit en tuile.
Aménagement d'une grande façade de maison beige bord de mer en stuc à un étage avec un toit à quatre pans et un toit en tuile.

Exemple d'une petite façade de maison métallique et grise industrielle à niveaux décalés avec un toit plat, un toit en métal et un toit gris.

A thoughtful, well designed 5 bed, 6 bath custom ranch home with open living, a main level master bedroom and extensive outdoor living space.
This home’s main level finish includes +/-2700 sf, a farmhouse design with modern architecture, 15’ ceilings through the great room and foyer, wood beams, a sliding glass wall to outdoor living, hearth dining off the kitchen, a second main level bedroom with on-suite bath, a main level study and a three car garage.
A nice plan that can customize to your lifestyle needs. Build this home on your property or ours.

Modern Aluminum 511 series Overhead Door for this modern style home to perfection.
Réalisation d'une grande façade de maison grise design à un étage avec un revêtement mixte et un toit plat.
Réalisation d'une grande façade de maison grise design à un étage avec un revêtement mixte et un toit plat.

Lightbox 23 is a modern infill project in inner NE Portland. The project was designed and constructed as a net zero building and has been certified by Earth Advantage.
Photo credit: Josh Partee Photography
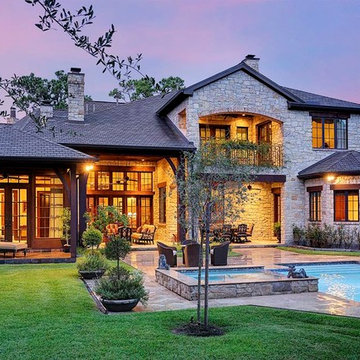
Idée de décoration pour une grande façade de maison grise tradition en pierre à un étage avec un toit à deux pans.
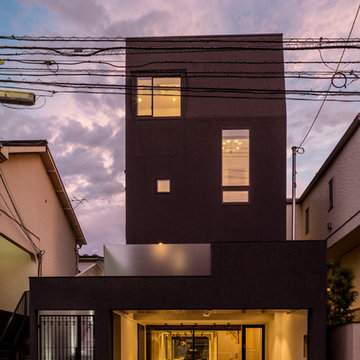
落ち着いたトーンの左官仕上げによる外観。
撮影:淺川敏
Inspiration pour une grande façade de maison noire minimaliste en stuc à deux étages et plus avec un toit en appentis et un toit en métal.
Inspiration pour une grande façade de maison noire minimaliste en stuc à deux étages et plus avec un toit en appentis et un toit en métal.

Exterior work consisting of garage door fully stripped and sprayed to the finest finish with new wood waterproof system and balcony handrail bleached and varnished.
https://midecor.co.uk/door-painting-services-in-putney/

This picture, caught at sunrise, highlights the contrast of materials that is hallmark to the contemporary modern home. Shinta Muljani, who designed her home, had a vision of stone, modern, and wood siding working in harmony together.
The siding is James Hardie panels with Tamlyn recessed channel spacers. The entry door is stained, clear vertical grain fir. Instead of wood, we recommended horizontally applied Fiberon Composite siding. This material offers the warm tones of wood while virtually eliminating the high maintenance of wood. The windows are Marvin All-Ultrex, fiberglass.
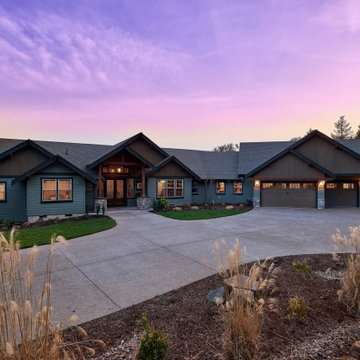
Cette photo montre une grande façade de maison grise craftsman à un étage avec un revêtement mixte, un toit à quatre pans et un toit en shingle.
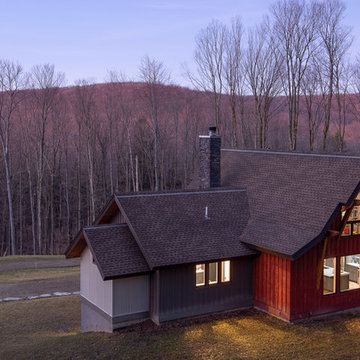
Kim Smith Photo of Buffalo
Exemple d'une grande façade de maison rouge montagne en bois à un étage avec un toit à deux pans.
Exemple d'une grande façade de maison rouge montagne en bois à un étage avec un toit à deux pans.
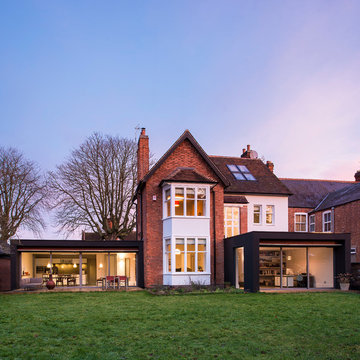
Rear elevation showing existing refurbished house with two timber framed and render super-insulated extensions.
Réalisation d'une grande façade de maison tradition en brique à un étage avec un toit à deux pans.
Réalisation d'une grande façade de maison tradition en brique à un étage avec un toit à deux pans.
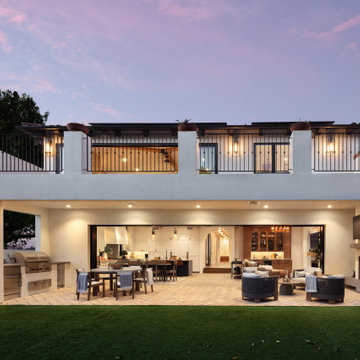
A full view of the back side of this Modern Spanish residence showing the outdoor dining area, fireplace, sliding door, kitchen, family room and master bedroom balcony.
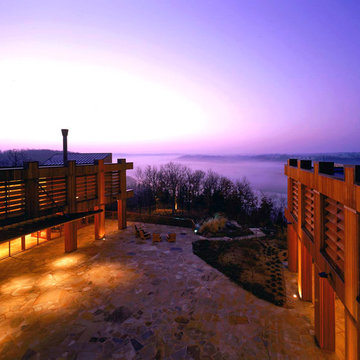
Early morning mist on the Osage River in late autumn. Note the planted linkage with the woods below.
Photo: Timothy Hursley
Cette image montre une façade de maison design en bois.
Cette image montre une façade de maison design en bois.
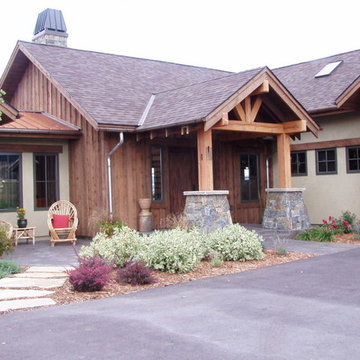
Cette photo montre une façade de maison marron montagne en bois de taille moyenne et de plain-pied.
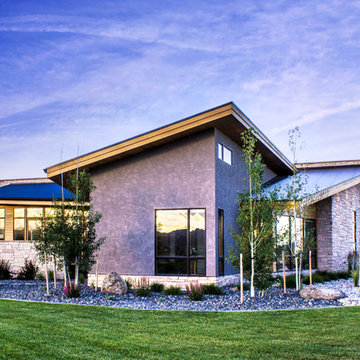
Photography by John Gibbons
Project by Studio H:T principal in charge Brad Tomecek (now with Tomecek Studio Architecture). This contemporary custom home forms itself based on specific view vectors to Long's Peak and the mountains of the front range combined with the influence of a morning and evening court to facilitate exterior living. Roof forms undulate to allow clerestory light into the space, while providing intimate scale for the exterior areas. A long stone wall provides a reference datum that links public and private and inside and outside into a cohesive whole.
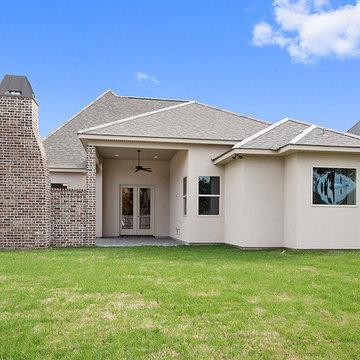
Aménagement d'une façade de maison beige classique de taille moyenne et de plain-pied avec un revêtement mixte et un toit à deux pans.
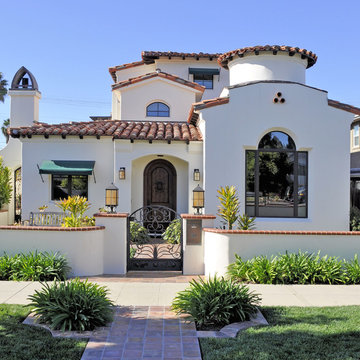
Spanish Mediterranean Styled Custom Home - Oceanside, CA. Exterior, by Axis 3 Architects
www.axis3architects.com
(951) 634-5596
Réalisation d'une grande façade de maison blanche méditerranéenne en stuc à deux étages et plus avec un toit à quatre pans.
Réalisation d'une grande façade de maison blanche méditerranéenne en stuc à deux étages et plus avec un toit à quatre pans.
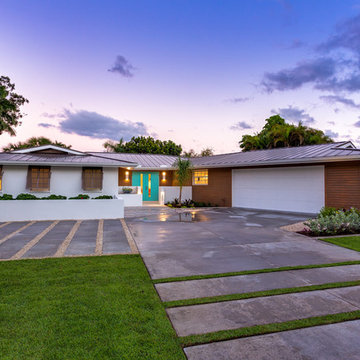
Photographer: Ryan Gamma
Inspiration pour une grande façade de maison blanche vintage de plain-pied avec un toit à quatre pans.
Inspiration pour une grande façade de maison blanche vintage de plain-pied avec un toit à quatre pans.
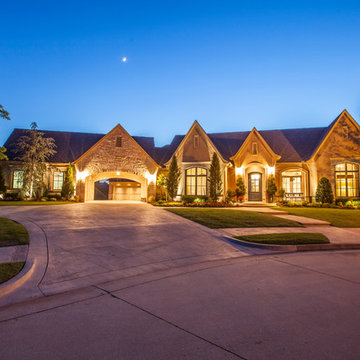
Idée de décoration pour une grande façade de maison beige tradition de plain-pied avec un revêtement mixte et un toit à deux pans.
Idées déco de façades de maisons violettes
2