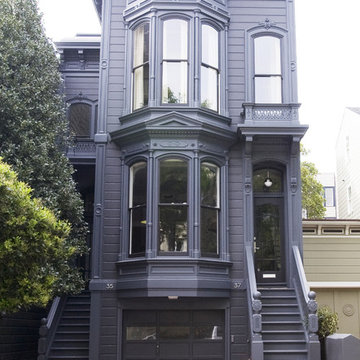Idées déco de façades de maisons violettes avec différents matériaux de revêtement
Trier par :
Budget
Trier par:Populaires du jour
1 - 20 sur 123 photos
1 sur 3

This custom contemporary home was designed and built with a unique combination of products that give this home a fun and artistic flair. For more information about this project please visit: www.gryphonbuilders.com. Or contact Allen Griffin, President of Gryphon Builders, at 281-236-8043 cell or email him at allen@gryphonbuilders.com

Aménagement d'une grande façade de maison violet victorienne en bois à un étage avec un toit à deux pans.

Exemple d'une grande façade de maison violet victorienne en bois et bardage à clin à un étage avec un toit à deux pans, un toit en shingle et un toit gris.
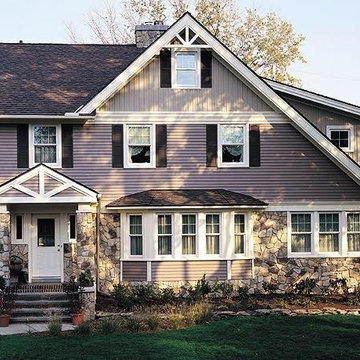
Inspiration pour une grande façade de maison violet victorienne à un étage avec un revêtement mixte, un toit à deux pans et un toit en shingle.
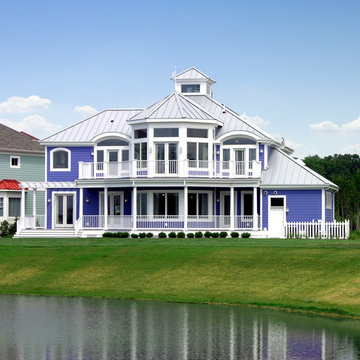
Inspiration pour une grande façade de maison violet marine en bois à un étage avec un toit à quatre pans et un toit en métal.
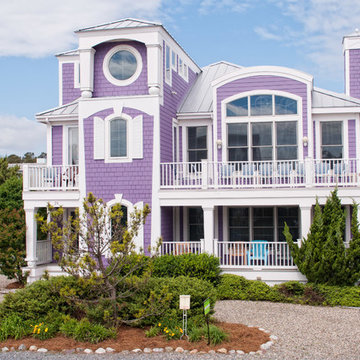
Path Snyder, Photographer
Réalisation d'une façade de maison violet marine en bois à un étage.
Réalisation d'une façade de maison violet marine en bois à un étage.
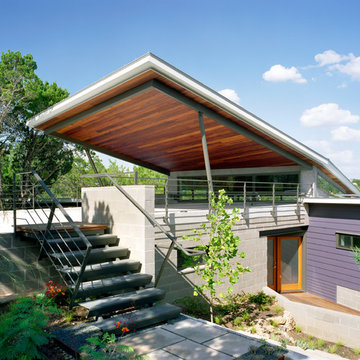
The carport is at street level while the rest of the home sits below overlooking the valley.
Inspiration pour une grande façade de maison violet design à un étage avec un toit plat et un revêtement mixte.
Inspiration pour une grande façade de maison violet design à un étage avec un toit plat et un revêtement mixte.
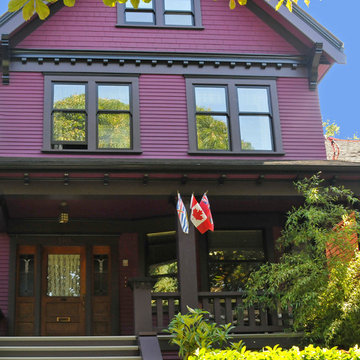
One of Vancouver's most beautiful streets is West 10th Avenue. Warline Painting completed the exterior painting of this fabulous house in the summer of 2012.
Photos by Ina Van Tonder.
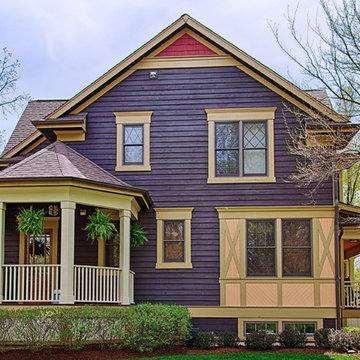
Cette image montre une façade de maison violet bohème en bois de taille moyenne et à un étage.
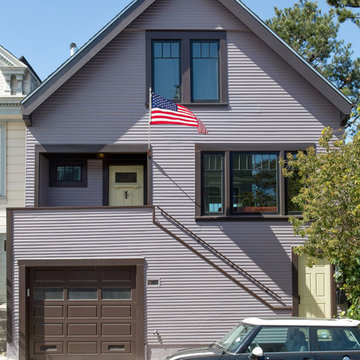
Joseph Schell
Inspiration pour une façade de maison violet traditionnelle en bois de taille moyenne et à deux étages et plus avec un toit à deux pans et un toit en shingle.
Inspiration pour une façade de maison violet traditionnelle en bois de taille moyenne et à deux étages et plus avec un toit à deux pans et un toit en shingle.
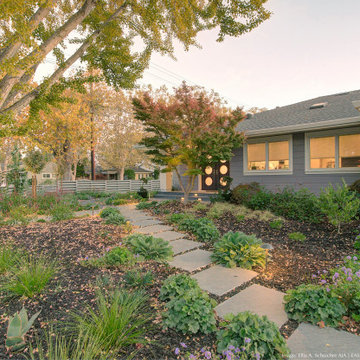
Remodeled exterior and new covered entry porch
Inspiration pour une façade de maison violet design en bois de taille moyenne et de plain-pied avec un toit à quatre pans, un toit en shingle et un toit gris.
Inspiration pour une façade de maison violet design en bois de taille moyenne et de plain-pied avec un toit à quatre pans, un toit en shingle et un toit gris.
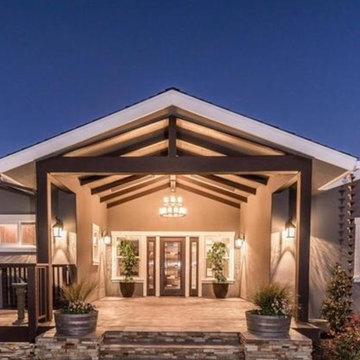
Cette image montre une façade de maison violet rustique en stuc de taille moyenne et de plain-pied.
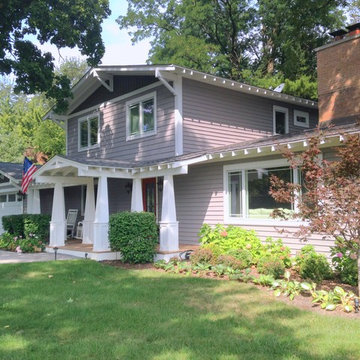
This craftsman style home has been wrapped with beautiful, Mastic vinyl siding in Harbor Gray with accents of Misty Shadow. The front, upper elevation boasts a textured Mastic Cedar Discovery detail. The home has been capped in a GAF Timberline Architectural Shingle roof in Williamsburg Slate
Photo by: Lou Pleotis
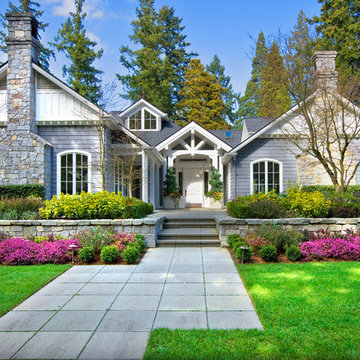
Réalisation d'une façade de maison violet tradition en pierre avec un toit à deux pans.
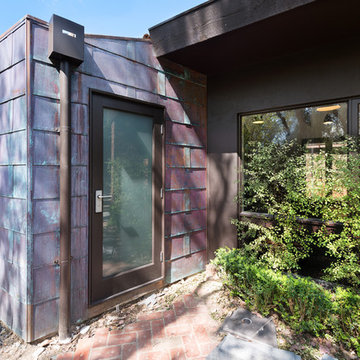
Copper Clad Bathroom Extension Adjacent Pool. (Paving and landscape work not yet complete). Photo by Matthew Mallett.
Aménagement d'une façade de maison métallique et violet contemporaine.
Aménagement d'une façade de maison métallique et violet contemporaine.
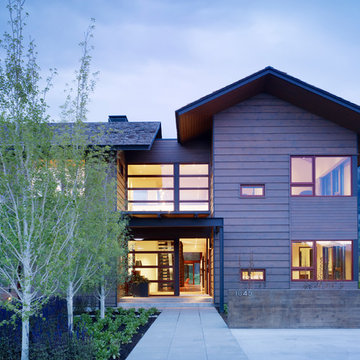
The Peaks View residence is sited near Wilson, Wyoming, in a grassy meadow, adjacent to the Teton mountain range. The design solution for the project had to satisfy two conflicting goals: the finished project must fit seamlessly into a neighborhood with distinctly conservative design guidelines while satisfying the owners desire to create a unique home with roots in the modern idiom.
Within these constraints, the architect created an assemblage of building volumes to break down the scale of the 6,500 square foot program. A pair of two-story gabled structures present a traditional face to the neighborhood, while the single-story living pavilion, with its expansive shed roof, tilts up to recognize views and capture daylight for the primary living spaces. This trio of buildings wrap around a south-facing courtyard, a warm refuge for outdoor living during the short summer season in Wyoming. Broad overhangs, articulated in wood, taper to thin steel “brim” that protects the buildings from harsh western weather. The roof of the living pavilion extends to create a covered outdoor extension for the main living space. The cast-in-place concrete chimney and site walls anchor the composition of forms to the flat site. The exterior is clad primarily in cedar siding; two types were used to create pattern, texture and depth in the elevations.
While the building forms and exterior materials conform to the design guidelines and fit within the context of the neighborhood, the interiors depart to explore a well-lit, refined and warm character. Wood, plaster and a reductive approach to detailing and materials complete the interior expression. Display for a Kimono was deliberately incorporated into the entry sequence. Its influence on the interior can be seen in the delicate stair screen and the language for the millwork which is conceived as simple wood containers within spaces. Ample glazing provides excellent daylight and a connection to the site.
Photos: Matthew Millman
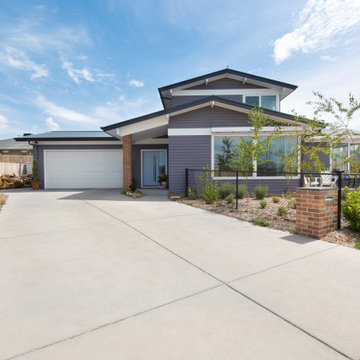
Cette image montre une façade de maison violet vintage en bardage à clin de taille moyenne et à un étage avec un revêtement mixte, un toit à quatre pans, un toit en métal et un toit gris.
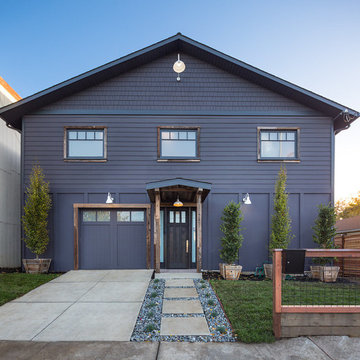
Marcell Puzsar, Brightroom Photography
Aménagement d'une grande façade de maison violet industrielle en bois à un étage avec un toit à deux pans.
Aménagement d'une grande façade de maison violet industrielle en bois à un étage avec un toit à deux pans.

Cette image montre une façade de maison violet victorienne en bois et bardage à clin de taille moyenne et à un étage avec un toit à deux pans, un toit en shingle et un toit gris.
Idées déco de façades de maisons violettes avec différents matériaux de revêtement
1
