Idées déco de façades de petites villas noires
Trier par :
Budget
Trier par:Populaires du jour
1 - 20 sur 30 photos
1 sur 3

Firmness . . .
Santa Cruz’s historically eclectic Pleasure Point neighborhood has been evolving in its own quirky way for almost a century, and many of its inhabitants seem to have been around just as long. They cling to the relaxed and funky seaside character of their beach community with an almost indignant provinciality. For both client and architect, neighborhood context became the singular focus of the design; to become the “poster child” for compatibility and sustainability. Dozens of photos were taken of the surrounding area as inspiration, with the goal of honoring the idiosyncratic, fine-grained character and informal scale of a neighborhood built over time.
A low, horizontal weathered ipe fence at the street keeps out surfer vans and neighborhood dogs, and a simple gate beckons visitors to stroll down the boardwalk which gently angles toward the front door. A rusted steel fire pit is the focus of this ground level courtyard, which is encircled by a curving cor-ten garden wall graced by a sweep of horse tail reeds and tufts of feather grass.
Extensive day-lighting throughout the home is achieved with high windows placed in all directions in all major rooms, resulting in an abundance of natural light throughout. The clients report having only to turning on lights at nightfall. Notable are the numerous passive solar design elements: careful attention to overhangs and shading devices at South- and West-facing glass to control heat gain, and passive ventilation via high windows in the tower elements, all are significant contributors to the structure’s energy efficiency.
Commodity . . .
Beautiful views of Monterey Bay and the lively local beach scene became the main drivers in plan and section. The upper floor was intentionally set back to preserve ocean views of the neighbor to the north. The surf obsessed clients wished to be able to see the “break” from their upper floor breakfast table perch, able to take a moment’s notice advantage of some killer waves. A tiny 4,500 s.f. lot and a desire to create a ground level courtyard for entertaining dictated the small footprint. A graceful curving cor-ten and stainless steel stair descends from the upper floor living areas, connecting them to a ground level “sanctuary”.
A small detached art studio/surfboard storage shack in the back yard fulfills functional requirements, and includes an outdoor shower for the post-surf hose down. Parking access off a back alley helps to preserve ground floor space, and allows in the southern sun on the view/courtyard side. A relaxed “bare foot beach house” feel is underscored by weathered oak floors, painted re-sawn wall finishes, and painted wood ceilings, which recall the cozy cabins that stood here at Breakers Beach for nearly a century.
Delight . . .
Commemorating the history of the property was a priority for the surfing couple. With that in mind, they created an artistic reproduction of the original sign that decorated the property for many decades as an homage to the “Cozy Cabins at Breakers Beach”, which now graces the foyer.
This casual assemblage of local vernacular architecture has been informed by the consistent scale and simple materials of nearby cottages, shacks, and bungalows. These influences were distilled down to a palette of board and batt, clapboard, and cedar shiplap, and synthesized with bolder forms that evoke images of nearby Capitola Wharf, beach lifeguard towers, and the client’s “surf shack” program requirements. The landscape design takes its cues from boardwalks, rusted steel fire rings, and native grasses, all of which firmly tie the building to its local beach community. The locals have embraced it as one of their own.
Architect - Noel Cross Architect
Landscape Architect - Christopher Yates
Interior Designer - Gina Viscusi-Elson
Lighting Designer - Vita Pehar Design
Contractor - The Conrado Company
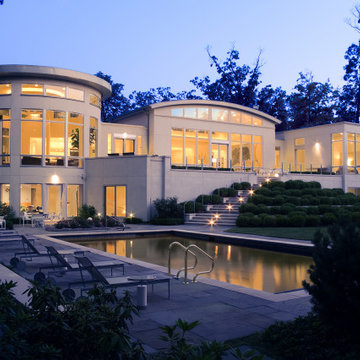
Idée de décoration pour une grande façade de maison blanche minimaliste à un étage avec un toit plat, un toit en métal et un toit gris.
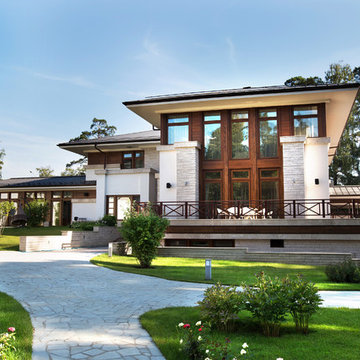
Виктория Иваненко
Cette photo montre une façade de maison chic avec un toit à quatre pans.
Cette photo montre une façade de maison chic avec un toit à quatre pans.
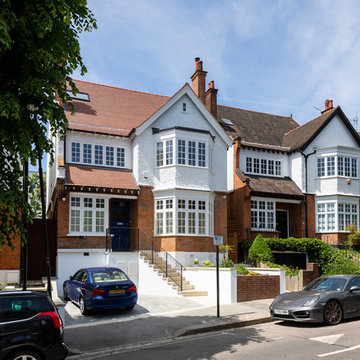
Front of a detached house in West Hampstead, London.
Photo by Chris Snook
Inspiration pour une grande façade de maison multicolore traditionnelle en brique à deux étages et plus avec un toit à deux pans, un toit en shingle et un toit rouge.
Inspiration pour une grande façade de maison multicolore traditionnelle en brique à deux étages et plus avec un toit à deux pans, un toit en shingle et un toit rouge.
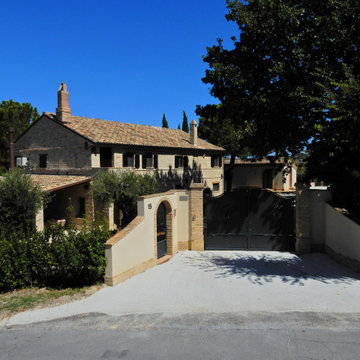
Réalisation d'une grande façade de maison chalet en brique à un étage avec un toit à deux pans, un toit en tuile et un toit rouge.
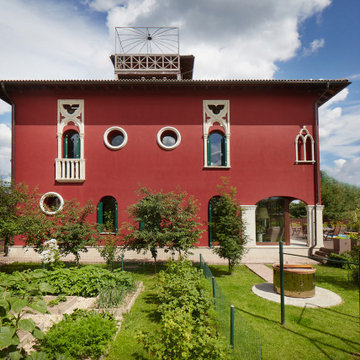
Вилла OSCAR в венецианском стиле, в деревне Солослово
Inspiration pour une petite façade de maison rouge traditionnelle en stuc à un étage avec un toit en tuile.
Inspiration pour une petite façade de maison rouge traditionnelle en stuc à un étage avec un toit en tuile.
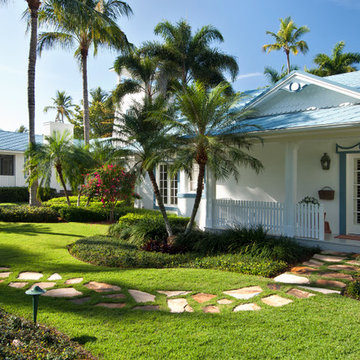
Randall Perry
Cette image montre une façade de petite villa ethnique de plain-pied avec un toit bleu et un toit en shingle.
Cette image montre une façade de petite villa ethnique de plain-pied avec un toit bleu et un toit en shingle.
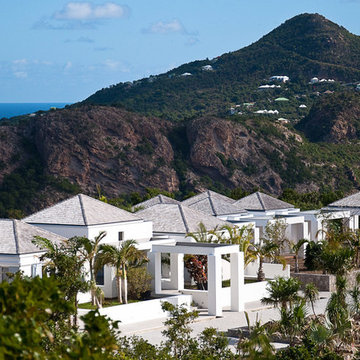
Photo: Abigail Leese
Architect: Francois Pecard
Cette image montre une façade de petite villa blanche ethnique.
Cette image montre une façade de petite villa blanche ethnique.
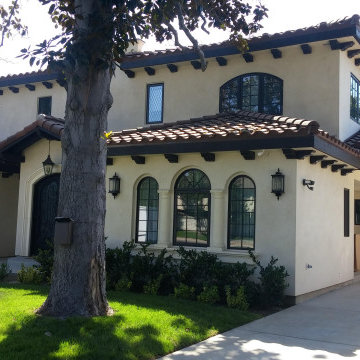
Réalisation d'une grande façade de maison beige tradition en adobe à un étage avec un toit à deux pans, un toit en tuile et un toit marron.
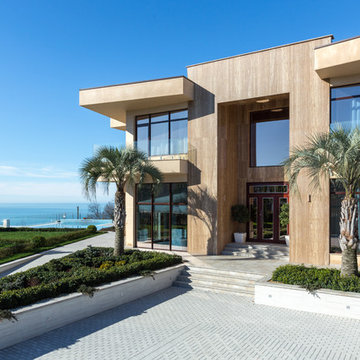
Exemple d'une façade de maison beige tendance en pierre à un étage avec un toit plat.
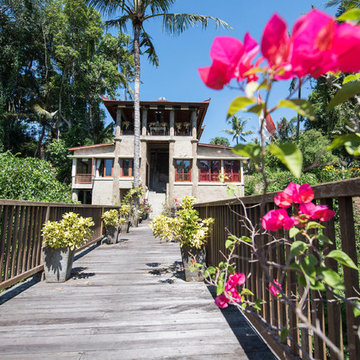
This is the view of the main house from the other side of the hanging bridge. This hanging bridge crosses the river over to another piece of land that is used for strolling and enjoying the peace and quiet of nature.
I was asked to do full photographic coverage of this private villa for future rentals. From the wide shots and views to the details and smaller spaces, the interiors and exteriors of this beautiful villa are represented.
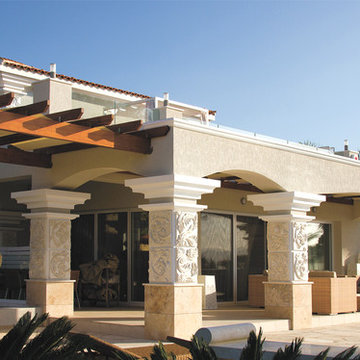
Vlaza Design
Villa in Argaka.
The Northern part of Cyprus, the village of Argaka. In the coastal zone on a plot of 15 acres, working harvesters collecting “your” own vzroschenny bread... Special foothill climate resembles the climate of the southern Crimea.
Argaka is built standard projects from one Builder. (see photos before the renovation).
The work of local architects impressed. The differences in half-floor, a lot of terraces.
Architecture is lost in the green - juniper trees, arborvitae trees, palm trees, lemons and olives.
The task is delicate, and completely without reservations of the customer. At the disposal of the empty walls of the interior and the facade.
The decision arose at the level of intuition: “the Lightweight features that will give the completeness of the architecture.” Columns. The columns are at eye level., but this is not an easy decision... need somasshtabny and attitude. The solution to the column and the material is clear: a cap - distinctive travertine from Greece, bas-reliefs with floral ornaments... under the order of the sketches.
3 months for putting the house “turnkey”. Difficult and interesting. Helps own experience and personal ability. In the end, you have to open up the shop on the spot, to seek and to teach the craft to create a piece of bas-relief tiles for the column. To invite experts from other States to create molds for casting. To connect to the work of the Crimean artists.
Traveling to Cyprus from Polis to Turkish territory , Your eyes will not remain without attention.
Just one touch... With Love from the Crimea.
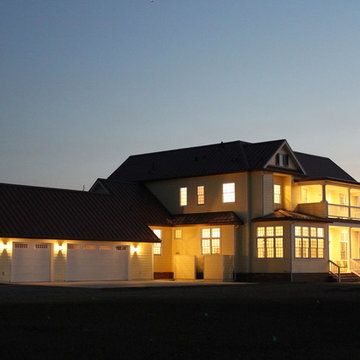
Morse custom designed and constructed Early American Farmhouse.
Idées déco pour une grande façade de maison jaune campagne en panneau de béton fibré et bardage à clin à un étage avec un toit à deux pans, un toit en métal et un toit rouge.
Idées déco pour une grande façade de maison jaune campagne en panneau de béton fibré et bardage à clin à un étage avec un toit à deux pans, un toit en métal et un toit rouge.
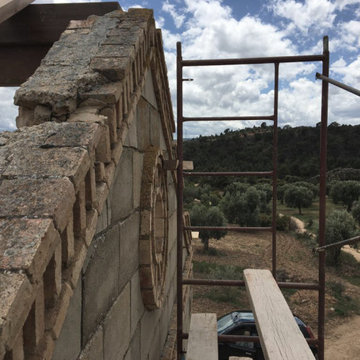
Cette photo montre une façade de maison beige montagne en pierre à un étage avec un toit à deux pans, un toit en tuile et un toit marron.
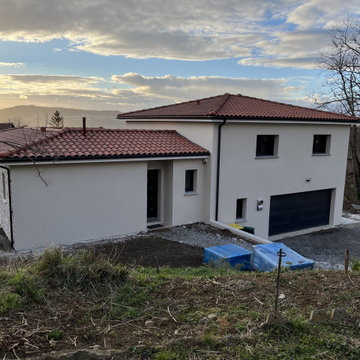
Idée de décoration pour une grande façade de maison beige minimaliste à un étage avec un revêtement mixte, un toit en tuile et un toit rouge.
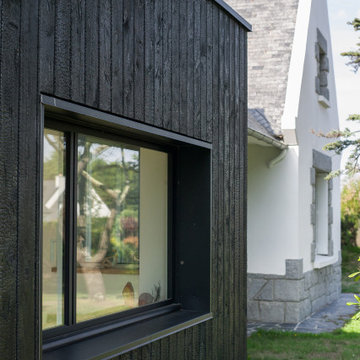
Bois brulé et pan de toiture brisé minimisant l'impact du volume de l'extension
Réalisation d'une petite façade de maison noire marine en bois et bardage à clin de plain-pied avec un toit plat, un toit végétal et un toit noir.
Réalisation d'une petite façade de maison noire marine en bois et bardage à clin de plain-pied avec un toit plat, un toit végétal et un toit noir.
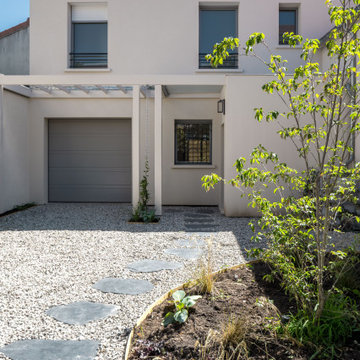
Idée de décoration pour une façade de maison blanche design à un étage avec un toit plat.
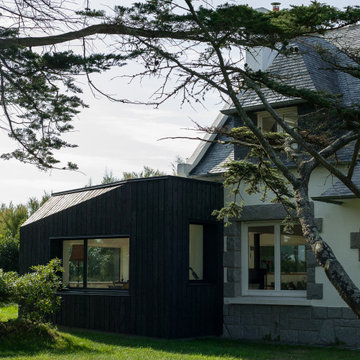
Bois brulé et pan de toiture brisé minimisant l'impact du volume de l'extension
Exemple d'une petite façade de maison noire bord de mer en bois et bardage à clin de plain-pied avec un toit plat, un toit végétal et un toit noir.
Exemple d'une petite façade de maison noire bord de mer en bois et bardage à clin de plain-pied avec un toit plat, un toit végétal et un toit noir.
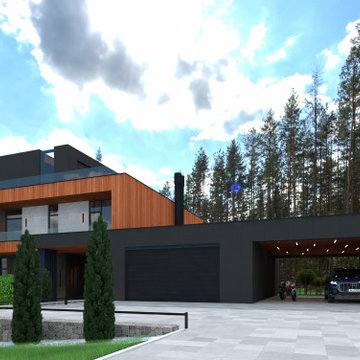
Idée de décoration pour une grande façade de maison design à un étage avec un toit plat.
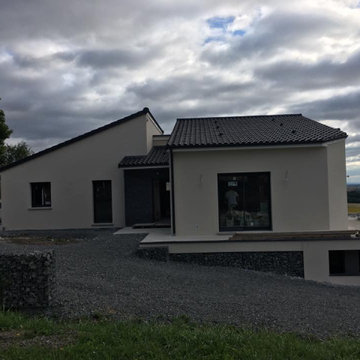
Visuel extérieurs de la maison
Aménagement d'une grande façade de maison moderne à un étage avec un toit à deux pans, un toit en tuile et un toit noir.
Aménagement d'une grande façade de maison moderne à un étage avec un toit à deux pans, un toit en tuile et un toit noir.
Idées déco de façades de petites villas noires
1