Idées déco de façades de Tiny Houses avec un toit à deux pans
Trier par :
Budget
Trier par:Populaires du jour
161 - 180 sur 479 photos
1 sur 3
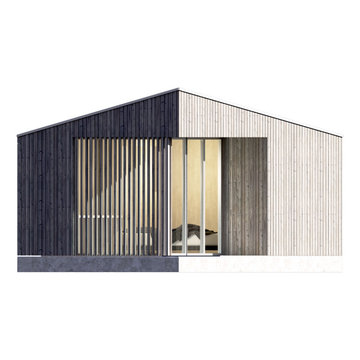
Proposed garden office
Cette image montre une petite façade de Tiny House design en bois et planches et couvre-joints de plain-pied avec un toit à deux pans.
Cette image montre une petite façade de Tiny House design en bois et planches et couvre-joints de plain-pied avec un toit à deux pans.
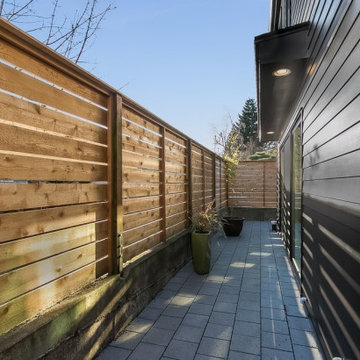
Aménagement d'une petite façade de Tiny House scandinave en panneau de béton fibré à un étage avec un toit à deux pans, un toit en shingle et un toit noir.
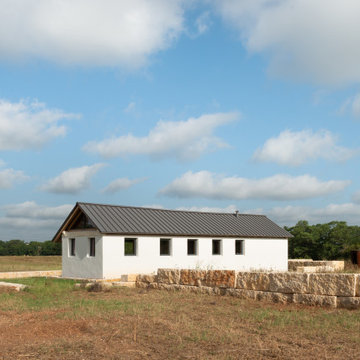
Each opening frames a landscape scene, creating a 360° view of the Hill Country.
Cette photo montre une petite façade de Tiny House blanche sud-ouest américain en stuc de plain-pied avec un toit à deux pans, un toit en métal et un toit gris.
Cette photo montre une petite façade de Tiny House blanche sud-ouest américain en stuc de plain-pied avec un toit à deux pans, un toit en métal et un toit gris.
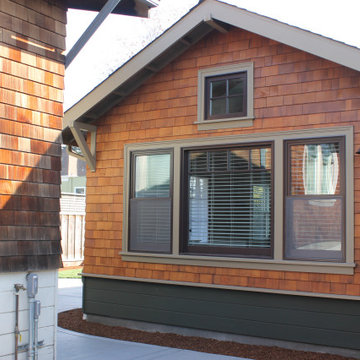
Inspiration pour une petite façade de Tiny House marron craftsman en bois et bardeaux de plain-pied avec un toit à deux pans, un toit en shingle et un toit marron.
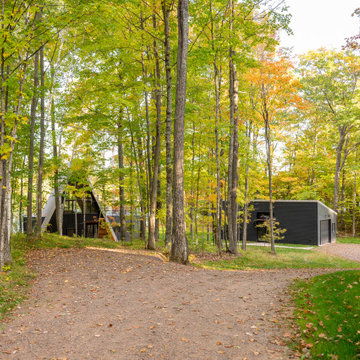
Idées déco pour une petite façade de Tiny House noire moderne avec un revêtement mixte, un toit à deux pans, un toit en métal et un toit gris.
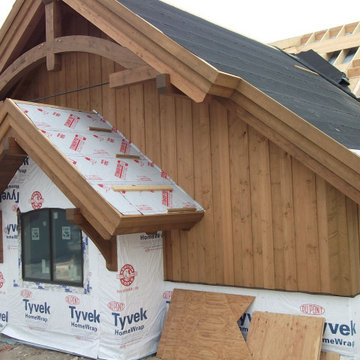
Biutiful B&B exterior siding. We used larger Battens on this project due to the mass of the house. It looks great and also is more durable than the smaller traditional battens.
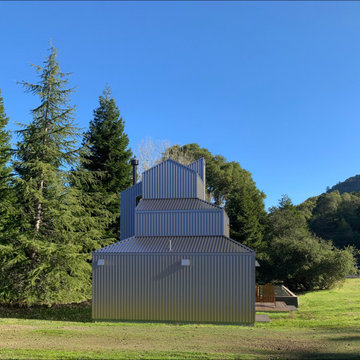
This esteemed 400 SF guest cabin is set apart from the mainhouse which is down the dirt road and behind the trees. The tiny house sits beside a 75 year old cattle watering trought which now is a plunge for guests. The siding is corrugated galvanized steel which is also found on (much older) farm buildings seen nearby--many of which without windows or doors on some facades.
California modern, California farm style,
San Francisco Modern, Bay Area modern residential design architects, Sustainability and green design
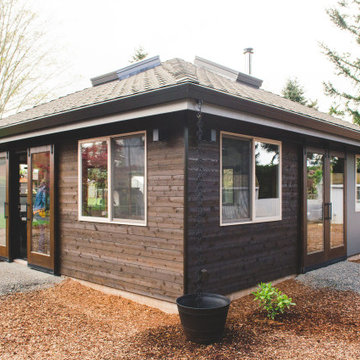
Specktacular Home Remodeling, Sandy, Oregon, 2021 Regional CotY Award Winner Residential Detached Structure
Aménagement d'une petite façade de Tiny House marron asiatique en bois et bardage à clin de plain-pied avec un toit à deux pans, un toit en shingle et un toit gris.
Aménagement d'une petite façade de Tiny House marron asiatique en bois et bardage à clin de plain-pied avec un toit à deux pans, un toit en shingle et un toit gris.
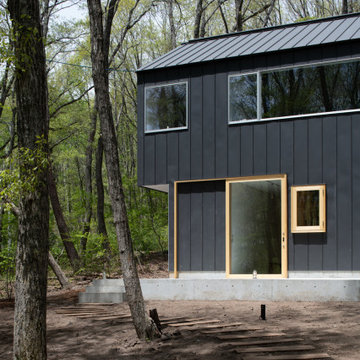
Réalisation d'une petite façade de Tiny House métallique et grise design à un étage avec un toit à deux pans et un toit en métal.
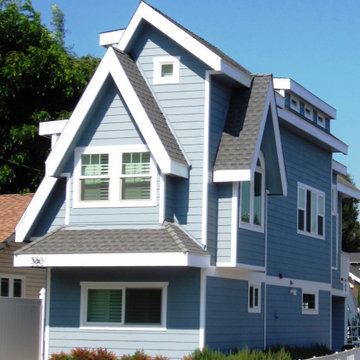
Idée de décoration pour une petite façade de Tiny House bleue craftsman en bois à un étage avec un toit à deux pans et un toit en shingle.
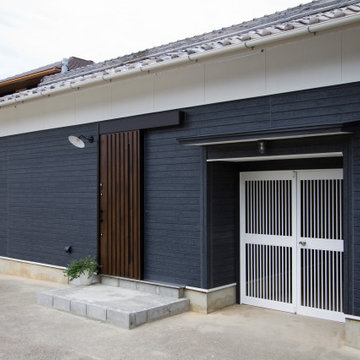
菊栽培の納屋をリノベーション。
サイディングの外壁、カラーはネイビー色。
窓枠に白色を採用することでスッキリと海を連想する
スタイルに仕上げました。外灯、玄関ドアも建物に合わせてチョイス。白色の門は母屋に繋がります。
Aménagement d'une façade de Tiny House bord de mer de taille moyenne et de plain-pied avec un toit à deux pans, un toit en tuile et un toit noir.
Aménagement d'une façade de Tiny House bord de mer de taille moyenne et de plain-pied avec un toit à deux pans, un toit en tuile et un toit noir.
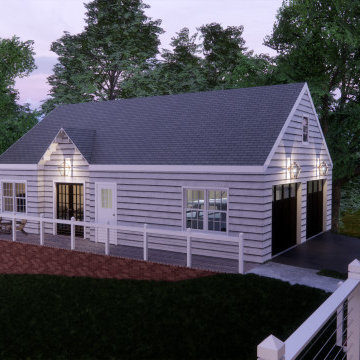
Tiny in-law suite and attached garage to accompany Traditional Bed/Bath Addition project, and was designed to be a similarly styled companion piece.
Idée de décoration pour une petite façade de Tiny House blanche tradition en bois et bardage à clin de plain-pied avec un toit à deux pans, un toit en shingle et un toit gris.
Idée de décoration pour une petite façade de Tiny House blanche tradition en bois et bardage à clin de plain-pied avec un toit à deux pans, un toit en shingle et un toit gris.
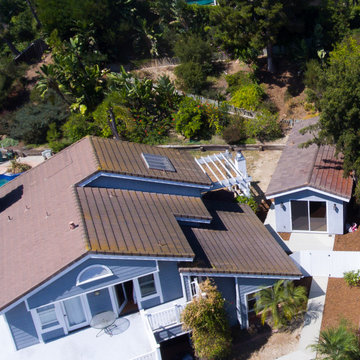
This Accessory Dwelling Unit (ADU) is 1 bed / 1 bath 499 SF. It is a city of Encinitas Permit Ready ADU (PRADU) designed by DZN Partners. This granny flat feels spacious due to it's high ceilings, large windows and sliders off both sides of the house that let in lots of natural light. There is a large patio off the living room and a private outdoor patio off the bedroom which takes advantage of outdoor living! Come check out this ADU! The Encinitas PRADU designs can also be permitted in other cities throughout San Diego. Contact Cross Construction to learn more!
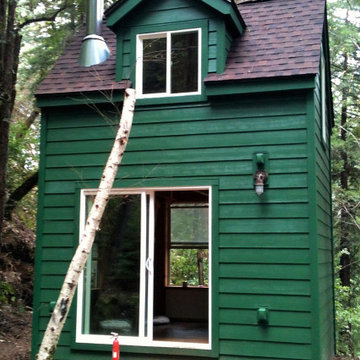
Cabin Style ADU
Aménagement d'une petite façade de Tiny House verte montagne en panneau de béton fibré à un étage avec un toit à deux pans, un toit en shingle et un toit marron.
Aménagement d'une petite façade de Tiny House verte montagne en panneau de béton fibré à un étage avec un toit à deux pans, un toit en shingle et un toit marron.
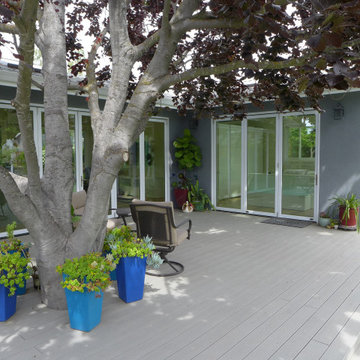
Aménagement d'une petite façade de Tiny House grise exotique en stuc de plain-pied avec un toit à deux pans et un toit en shingle.
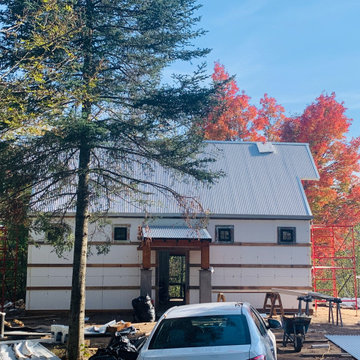
Just finished installing galvanized steel/metal roof. The trim pieces really made it look sharp. Gorgeous sunny day and fall just starting.
Small hybrid timerframe cabin build. All insulation is on the outside like the REMOTE wall system used in Alaska for decades. Inside framing is exposed. Entire house wrapped in EPS foam from slab up the walls and tied into roof without any breaks. Then strapped with purlins and finish materials attached to that.
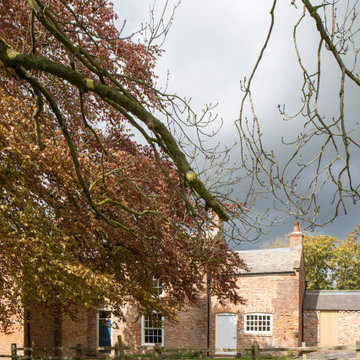
Réalisation d'une petite façade de Tiny House rouge champêtre en brique à un étage avec un toit à deux pans, un toit en tuile et un toit noir.
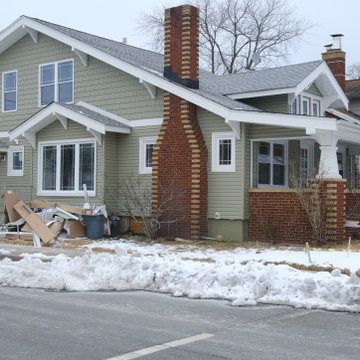
In progress as we convert this bungalow into a bungalow/saltbox shore house.
Réalisation d'une petite façade de Tiny House verte craftsman en bardage à clin à un étage avec un revêtement en vinyle, un toit à deux pans, un toit en shingle et un toit gris.
Réalisation d'une petite façade de Tiny House verte craftsman en bardage à clin à un étage avec un revêtement en vinyle, un toit à deux pans, un toit en shingle et un toit gris.
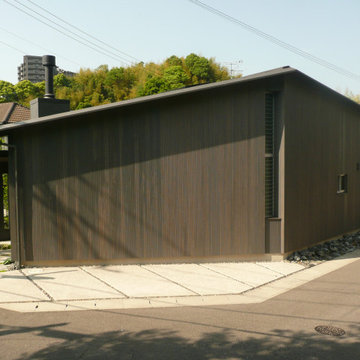
計画地は東西に細長く、西に行くほど狭まった変形敷地である。周囲は家が近接し、西側には高架の陸橋が見える決して恵まれた環境ではないが、道路を隔てた東側にはお社の森が迫り、昔ながらの地域のつながりも感じられる場所である。施主はこの場所に、今まで共に過ごしてきた愛着のある家具や調度類とともに、こじんまりと心静かに過ごすことができる住まいを望んだ。
多様な周辺環境要素の中で、将来的な環境の変化にもゆるがない寡黙な佇まいと、小さいながらも適度な光に包まれ、変形の敷地形状を受け入れる鷹揚な居場所としてのすまいを目指すこととなった。
敷地に沿った平面形状としながらも、南北境界線沿いに、互い違いに植栽スペースを設け、居住空間が緑の光に囲まれる構成とした。
屋根形状は敷地の幅が広くなるほど高くなる東西長手方向に勾配を付けた切妻屋根であり、もっとも敷地の幅が広くなるところが棟となる断面形状としている。棟を境に東西に床をスキップさせ、薪ストーブのある半地下空間をつくることで、建物高さを抑え、周囲の家並みと調和を図ると同時に、明るく天井の高いダイニングと対照的な、炎がゆらぎ、ほの暗く懐に抱かれるような場所(イングルヌック)をつくることができた。
この切妻屋根の本屋に付属するように、隣家が近接する南側の玄関・水回り部分は下屋として小さな片流れ屋根を設け、隣家に対する圧迫感をさらに和らげる形とした。この二つの屋根は東の端で上下に重なり合い、人をこの住まいへと導くアプローチ空間をつくりだしている。
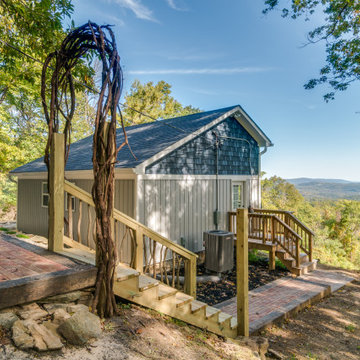
We wanted to transform the entry to garner a cottage feel upon approach. Walk and steps were done with railroad tie borders with recycled brick taken from a project in Old Town Alexandria
Idées déco de façades de Tiny Houses avec un toit à deux pans
9