Idées déco de façades de Tiny Houses avec un toit gris
Trier par :
Budget
Trier par:Populaires du jour
61 - 80 sur 315 photos
1 sur 3
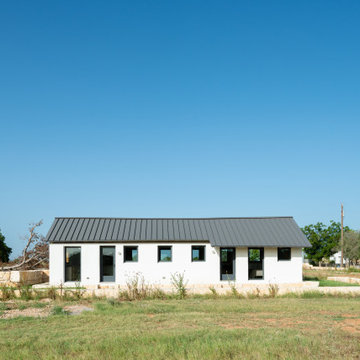
Fitting the original openings with new insulated windows and doors maximizes illumination, transforming the interiors throughout the day through the play of natural light.
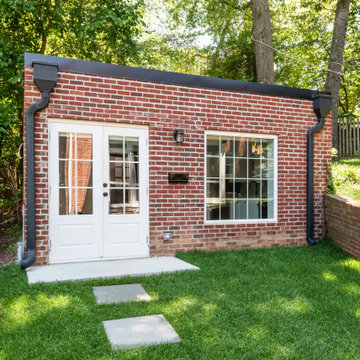
Converted garage into Additional Dwelling Unit
Exemple d'une petite façade de Tiny House tendance en brique de plain-pied avec un toit plat, un toit en métal et un toit gris.
Exemple d'une petite façade de Tiny House tendance en brique de plain-pied avec un toit plat, un toit en métal et un toit gris.
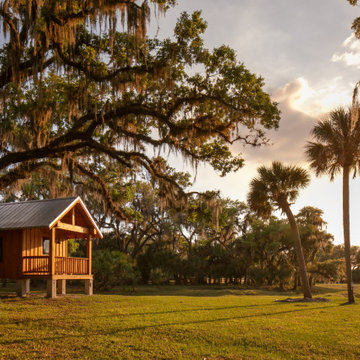
River Cottage- Enlarged version of classic Florida Cracker four square design
Cette photo montre une petite façade de Tiny House nature en bois et planches et couvre-joints de plain-pied avec un toit à deux pans, un toit en métal et un toit gris.
Cette photo montre une petite façade de Tiny House nature en bois et planches et couvre-joints de plain-pied avec un toit à deux pans, un toit en métal et un toit gris.

This Ohana model ATU tiny home is contemporary and sleek, cladded in cedar and metal. The slanted roof and clean straight lines keep this 8x28' tiny home on wheels looking sharp in any location, even enveloped in jungle. Cedar wood siding and metal are the perfect protectant to the elements, which is great because this Ohana model in rainy Pune, Hawaii and also right on the ocean.
A natural mix of wood tones with dark greens and metals keep the theme grounded with an earthiness.
Theres a sliding glass door and also another glass entry door across from it, opening up the center of this otherwise long and narrow runway. The living space is fully equipped with entertainment and comfortable seating with plenty of storage built into the seating. The window nook/ bump-out is also wall-mounted ladder access to the second loft.
The stairs up to the main sleeping loft double as a bookshelf and seamlessly integrate into the very custom kitchen cabinets that house appliances, pull-out pantry, closet space, and drawers (including toe-kick drawers).
A granite countertop slab extends thicker than usual down the front edge and also up the wall and seamlessly cases the windowsill.
The bathroom is clean and polished but not without color! A floating vanity and a floating toilet keep the floor feeling open and created a very easy space to clean! The shower had a glass partition with one side left open- a walk-in shower in a tiny home. The floor is tiled in slate and there are engineered hardwood flooring throughout.
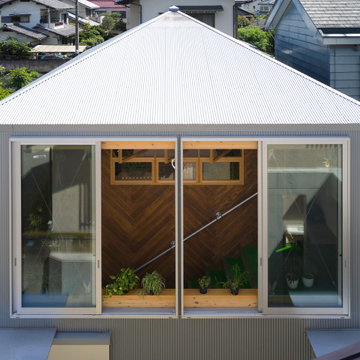
Idées déco pour une petite façade de Tiny House métallique et grise campagne en planches et couvre-joints à un étage avec un toit en métal et un toit gris.
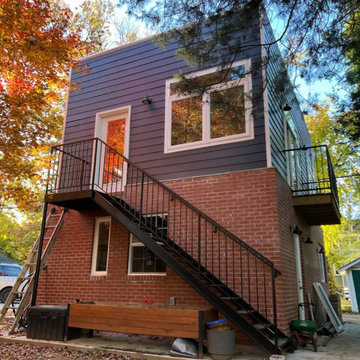
Cette photo montre une petite façade de Tiny House grise moderne en brique à un étage avec un toit plat, un toit mixte et un toit gris.
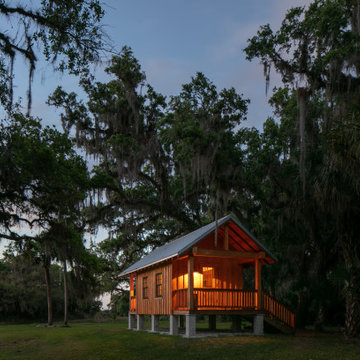
River Cottage- Florida Cracker inspired, stretched 4 square cottage with loft
Cette image montre une petite façade de Tiny House marron rustique en bois et planches et couvre-joints de plain-pied avec un toit à deux pans, un toit en métal et un toit gris.
Cette image montre une petite façade de Tiny House marron rustique en bois et planches et couvre-joints de plain-pied avec un toit à deux pans, un toit en métal et un toit gris.
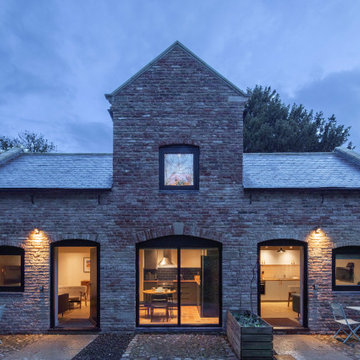
Réalisation d'une petite façade de Tiny House rouge champêtre en brique à un étage avec un toit à deux pans, un toit en tuile et un toit gris.
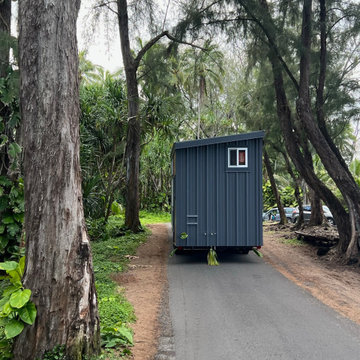
This Ohana model ATU tiny home is contemporary and sleek, cladded in cedar and metal. The slanted roof and clean straight lines keep this 8x28' tiny home on wheels looking sharp in any location, even enveloped in jungle. Cedar wood siding and metal are the perfect protectant to the elements, which is great because this Ohana model in rainy Pune, Hawaii and also right on the ocean.
A natural mix of wood tones with dark greens and metals keep the theme grounded with an earthiness.
Theres a sliding glass door and also another glass entry door across from it, opening up the center of this otherwise long and narrow runway. The living space is fully equipped with entertainment and comfortable seating with plenty of storage built into the seating. The window nook/ bump-out is also wall-mounted ladder access to the second loft.
The stairs up to the main sleeping loft double as a bookshelf and seamlessly integrate into the very custom kitchen cabinets that house appliances, pull-out pantry, closet space, and drawers (including toe-kick drawers).
A granite countertop slab extends thicker than usual down the front edge and also up the wall and seamlessly cases the windowsill.
The bathroom is clean and polished but not without color! A floating vanity and a floating toilet keep the floor feeling open and created a very easy space to clean! The shower had a glass partition with one side left open- a walk-in shower in a tiny home. The floor is tiled in slate and there are engineered hardwood flooring throughout.
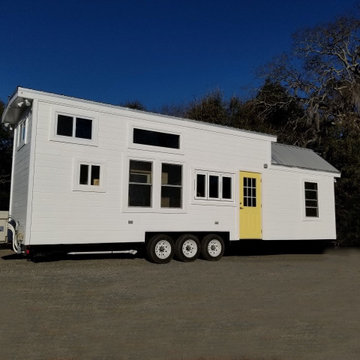
If you think that you need a big house to own an ActivWall product, think again! The Daisy is a custom-built tiny home that is 34 ft long x 8.5 wide. Built-in Danville, Georgia by Hummingbird Tiny Housing, the Daisy is packed with features such as a gable roof, a downstairs bedroom, and an ActivWall Horizontal Folding Window.

Aménagement d'une façade de Tiny House blanche contemporaine en bois et bardage à clin de plain-pied avec un toit papillon, un toit en shingle et un toit gris.
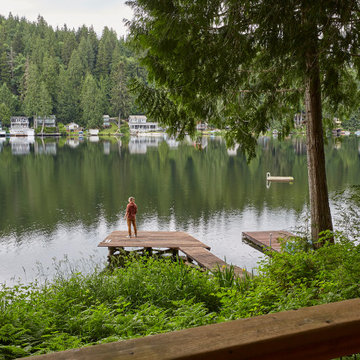
The compact subdued cabin nestled under a lush second-growth forest overlooking Lake Rosegir. Built over an existing foundation, the new building is just over 800 square feet. Early design discussions focused on creating a compact, structure that was simple, unimposing, and efficient. Hidden in the foliage clad in dark stained cedar, the house welcomes light inside even on the grayest days. A deck sheltered under 100 yr old cedars is a perfect place to watch the water.
Project Team | Lindal Home
Architectural Designer | OTO Design
General Contractor | Love and sons
Photography | Patrick
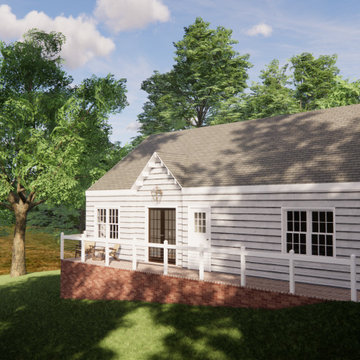
Tiny in-law suite and attached garage to accompany Traditional Bed/Bath Addition project, and was designed to be a similarly styled companion piece.
Idée de décoration pour une petite façade de Tiny House blanche tradition en bois et bardage à clin de plain-pied avec un toit à deux pans, un toit en shingle et un toit gris.
Idée de décoration pour une petite façade de Tiny House blanche tradition en bois et bardage à clin de plain-pied avec un toit à deux pans, un toit en shingle et un toit gris.
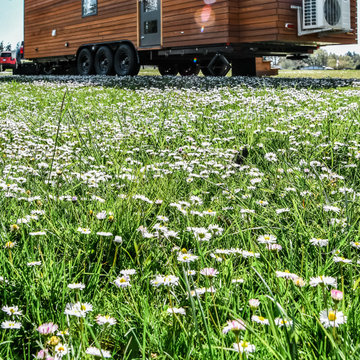
This Tiny home is clad with open, clear cedar siding and a rain screen. Each board is carefully gapped and secured with stainless steel screws. The corners are detailed with an alternating pattern. The doors are wood.
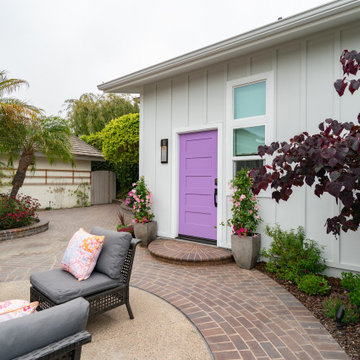
Aménagement d'une petite façade de Tiny House grise contemporaine en panneau de béton fibré et planches et couvre-joints de plain-pied avec un toit à quatre pans, un toit en shingle et un toit gris.
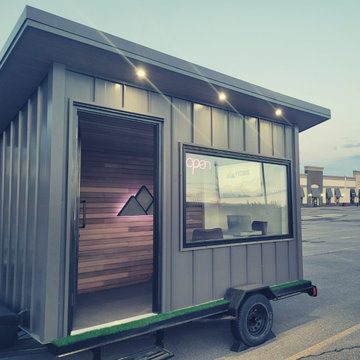
Cette photo montre une façade de Tiny House métallique de taille moyenne avec un toit en métal et un toit gris.
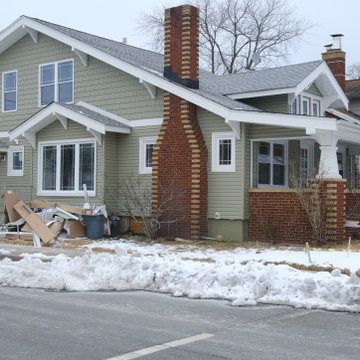
In progress as we convert this bungalow into a bungalow/saltbox shore house.
Réalisation d'une petite façade de Tiny House verte craftsman en bardage à clin à un étage avec un revêtement en vinyle, un toit à deux pans, un toit en shingle et un toit gris.
Réalisation d'une petite façade de Tiny House verte craftsman en bardage à clin à un étage avec un revêtement en vinyle, un toit à deux pans, un toit en shingle et un toit gris.
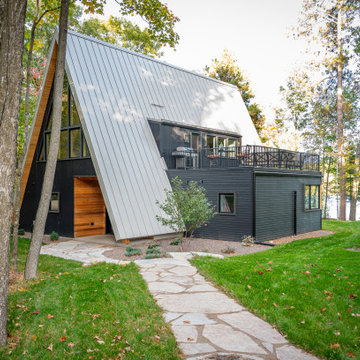
Inspiration pour une petite façade de Tiny House noire minimaliste avec un revêtement mixte, un toit à deux pans, un toit en métal et un toit gris.
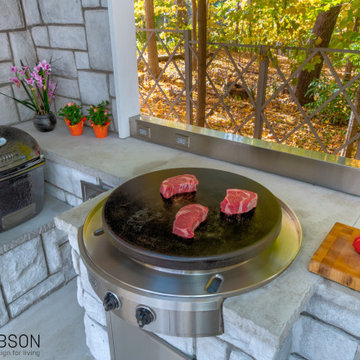
When we designed this home in 2011, we ensured that the geothermal loop would avoid a future pool. Eleven years later, the dream is complete. Many of the cabana’s elements match the house. Adding a full outdoor kitchen complete with a 1/2 bath, sauna, outdoor shower, and water fountain with bottle filler, and lots of room for entertaining makes it the favorite family hangout. When viewed from the main house, one looks through the cabana into the virgin forest beyond.
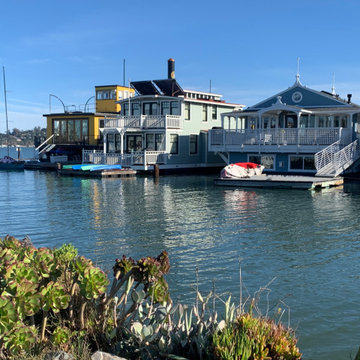
This unique home was refreshed using materials and details that reflect and enhance the sway and flow of its peaceful water setting. Custom furnishings for the master bedroom’s sitting area create a cozy retreat for curling up by the custom floor-to-ceiling honed marble fireplace. Beautiful new custom cabinetry in a fresh white designed to function for our client’s needs make all the difference in the previously dark, ill-functioning kitchen. We replaced the seldom used teak deck furniture with fun, inviting hanging chairs that my client and her kids now enjoy daily.
Idées déco de façades de Tiny Houses avec un toit gris
4