Idées déco de façades de Tiny Houses blanches
Trier par :
Budget
Trier par:Populaires du jour
61 - 80 sur 274 photos
1 sur 3

The gorgeous Front View of The Catilina. View House Plan THD-5289: https://www.thehousedesigners.com/plan/catilina-1013-5289/
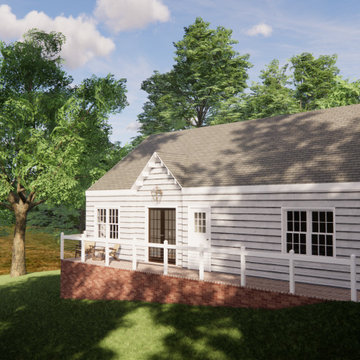
Tiny in-law suite and attached garage to accompany Traditional Bed/Bath Addition project, and was designed to be a similarly styled companion piece.
Idée de décoration pour une petite façade de Tiny House blanche tradition en bois et bardage à clin de plain-pied avec un toit à deux pans, un toit en shingle et un toit gris.
Idée de décoration pour une petite façade de Tiny House blanche tradition en bois et bardage à clin de plain-pied avec un toit à deux pans, un toit en shingle et un toit gris.
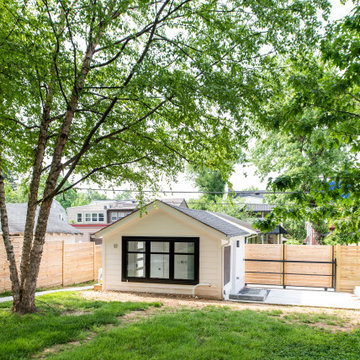
Conversion of a 1 car garage into an studio Additional Dwelling Unit
Réalisation d'une petite façade de Tiny House blanche design de plain-pied avec un revêtement mixte, un toit en appentis, un toit en shingle et un toit noir.
Réalisation d'une petite façade de Tiny House blanche design de plain-pied avec un revêtement mixte, un toit en appentis, un toit en shingle et un toit noir.
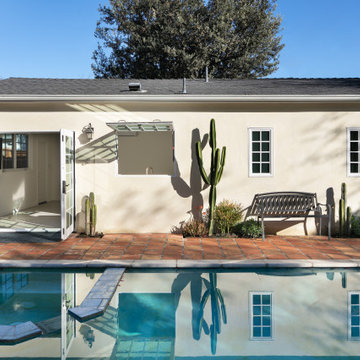
An ADU that will be mostly used as a pool house.
Large French doors with a good-sized awning window to act as a serving point from the interior kitchenette to the pool side.
A slick modern concrete floor finish interior is ready to withstand the heavy traffic of kids playing and dragging in water from the pool.
Vaulted ceilings with whitewashed cross beams provide a sensation of space.
An oversized shower with a good size vanity will make sure any guest staying over will be able to enjoy a comfort of a 5-star hotel.
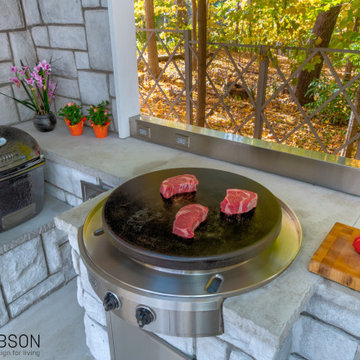
When we designed this home in 2011, we ensured that the geothermal loop would avoid a future pool. Eleven years later, the dream is complete. Many of the cabana’s elements match the house. Adding a full outdoor kitchen complete with a 1/2 bath, sauna, outdoor shower, and water fountain with bottle filler, and lots of room for entertaining makes it the favorite family hangout. When viewed from the main house, one looks through the cabana into the virgin forest beyond.

When we designed this home in 2011, we ensured that the geothermal loop would avoid a future pool. Eleven years later, the dream is complete. Many of the cabana’s elements match the house. Adding a full outdoor kitchen complete with a 1/2 bath, sauna, outdoor shower, and water fountain with bottle filler, and lots of room for entertaining makes it the favorite family hangout. When viewed from the main house, one looks through the cabana into the virgin forest beyond.
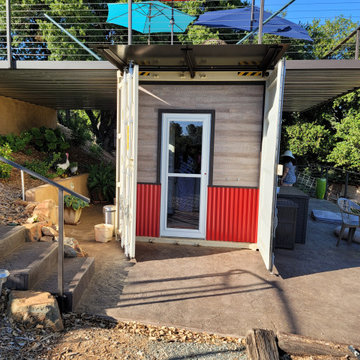
Shipping Container Guest House with concrete metal deck
Exemple d'une petite façade de Tiny House métallique et blanche industrielle de plain-pied avec un toit plat, un toit en métal et un toit gris.
Exemple d'une petite façade de Tiny House métallique et blanche industrielle de plain-pied avec un toit plat, un toit en métal et un toit gris.

Conversion of a 1 car garage into an studio Additional Dwelling Unit
Exemple d'une petite façade de Tiny House blanche tendance de plain-pied avec un revêtement mixte, un toit en appentis, un toit en shingle et un toit noir.
Exemple d'une petite façade de Tiny House blanche tendance de plain-pied avec un revêtement mixte, un toit en appentis, un toit en shingle et un toit noir.
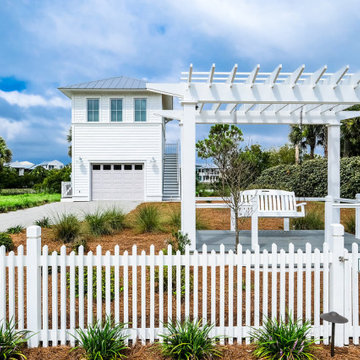
Idée de décoration pour une petite façade de Tiny House blanche marine en bois à un étage avec un toit à quatre pans et un toit en métal.

Réalisation d'une façade de Tiny House blanche minimaliste de taille moyenne et de plain-pied avec un revêtement mixte, un toit plat, un toit mixte et un toit blanc.
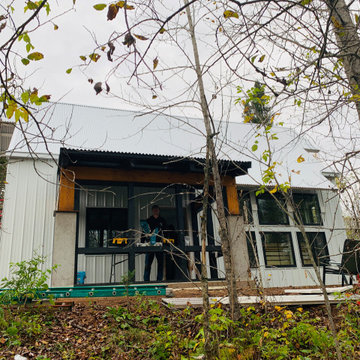
South side rear of the house. screen porch doesnt have screens yet.
Exemple d'une petite façade de Tiny House métallique et blanche nature à un étage avec un toit à deux pans et un toit en métal.
Exemple d'une petite façade de Tiny House métallique et blanche nature à un étage avec un toit à deux pans et un toit en métal.
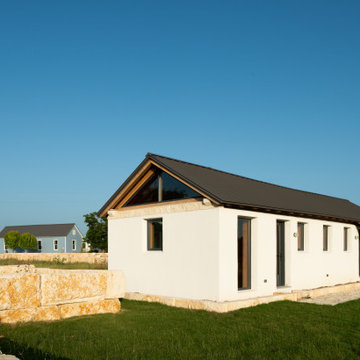
Aménagement d'une petite façade de Tiny House blanche sud-ouest américain en stuc de plain-pied avec un toit à deux pans, un toit en métal et un toit gris.
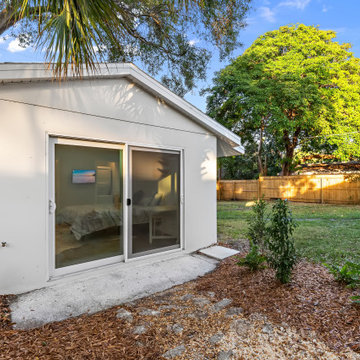
210 Square Foot tiny home designed, built, and furnished by Suncrest Home Builders. This space is perfect for a mother-in-law suite, Airbnb, or efficiency rental. We love small spaces and would love todesign and build an accessory unit just for you!
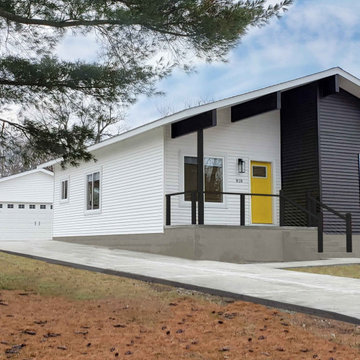
Why be ordinary, when she can be "Monochrome"! We are pleased to reveal one of our favorite projects ---- this, a mid-century-modern home that finds luxury and comfort in one place. With modern finishes and artistical touches, she is sure far from an ordinary build you see every day. This new home has everything a 2-bed house can ask for and more: stylish backsplashes, a walk-in kitchen pantry, high grade appliances, custom blinds, durable wood plank laminate flooring, concreted tall crawl space, energy-certification, custom-shelves walk-in closet, open-concept, 2-bath, and more!
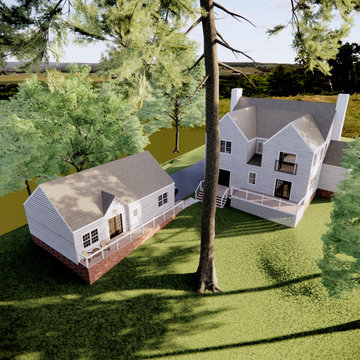
Inspiration pour une petite façade de Tiny House blanche traditionnelle en bois et bardage à clin de plain-pied avec un toit à deux pans, un toit en shingle et un toit gris.
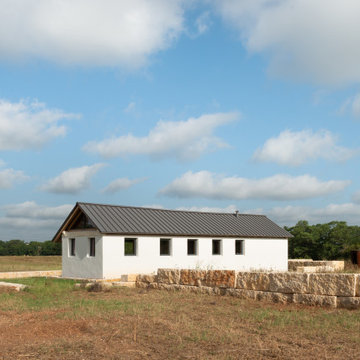
Each opening frames a landscape scene, creating a 360° view of the Hill Country.
Cette photo montre une petite façade de Tiny House blanche sud-ouest américain en stuc de plain-pied avec un toit à deux pans, un toit en métal et un toit gris.
Cette photo montre une petite façade de Tiny House blanche sud-ouest américain en stuc de plain-pied avec un toit à deux pans, un toit en métal et un toit gris.
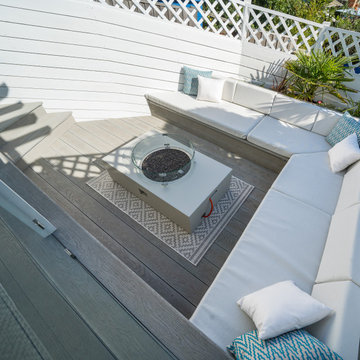
Nestled in the heart of Cowes on the Isle of Wight, this gorgeous Hampton's style cottage proves that good things, do indeed, come in 'small packages'!
Small spaces packed with BIG designs and even larger solutions, this cottage may be small, but it's certainly mighty, ensuring that storage is not forgotten about, alongside practical amenities.
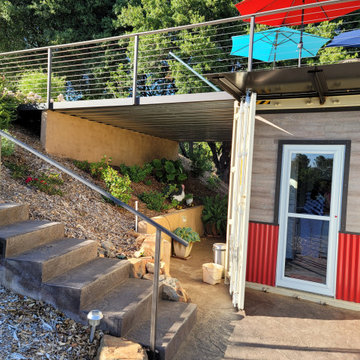
Shipping Container Guest House with concrete metal deck
Cette image montre une petite façade de Tiny House métallique et blanche urbaine de plain-pied avec un toit plat, un toit en métal et un toit gris.
Cette image montre une petite façade de Tiny House métallique et blanche urbaine de plain-pied avec un toit plat, un toit en métal et un toit gris.
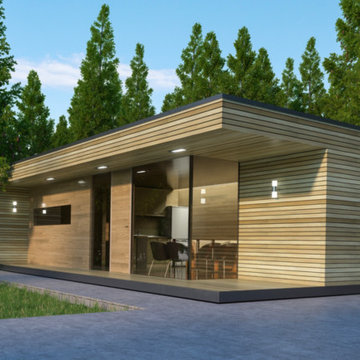
Modulhaus McCube 40 m2 Wohnfläche, Beliebig erweiterbar oder bis 3 Geschossige Bauweise.
Réalisation d'une façade de Tiny House blanche minimaliste en panneau de béton fibré avec un toit plat et un toit végétal.
Réalisation d'une façade de Tiny House blanche minimaliste en panneau de béton fibré avec un toit plat et un toit végétal.

New 2 Story 1,200-square-foot laneway house. The two-bed, two-bath unit had hardwood floors throughout, a washer and dryer; and an open concept living room, dining room and kitchen. This forward thinking secondary building is all Electric, NO natural gas. Heated with air to air heat pumps and supplemental electric baseboard heaters (if needed). Includes future Solar array rough-in and structural built to receive a soil green roof down the road.
Idées déco de façades de Tiny Houses blanches
4