Idées déco de façades de Tiny Houses en brique
Trier par :
Budget
Trier par:Populaires du jour
41 - 54 sur 54 photos
1 sur 3
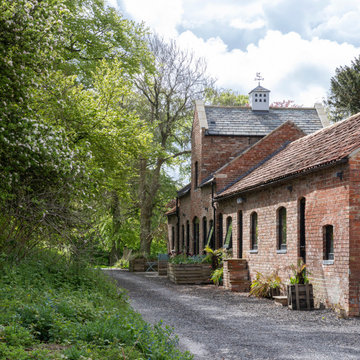
Réalisation d'une petite façade de Tiny House rouge champêtre en brique à un étage avec un toit à deux pans, un toit en tuile et un toit gris.
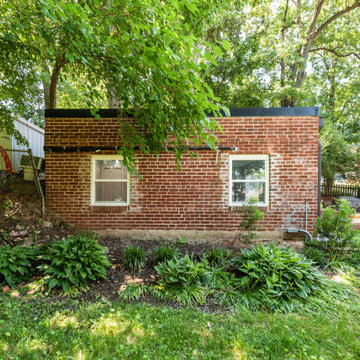
Converted garage into Additional Dwelling Unit
Inspiration pour une petite façade de Tiny House design en brique de plain-pied avec un toit plat, un toit en métal et un toit gris.
Inspiration pour une petite façade de Tiny House design en brique de plain-pied avec un toit plat, un toit en métal et un toit gris.
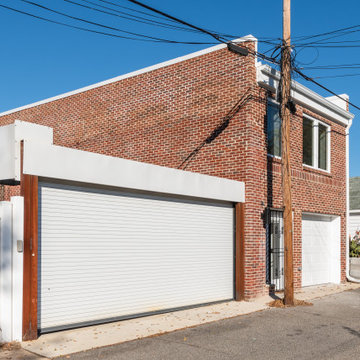
Boat garage converted into a 2-story additional dwelling unit with covered parking.
Aménagement d'une façade de Tiny House contemporaine en brique de taille moyenne et à un étage avec un toit plat et un toit en shingle.
Aménagement d'une façade de Tiny House contemporaine en brique de taille moyenne et à un étage avec un toit plat et un toit en shingle.
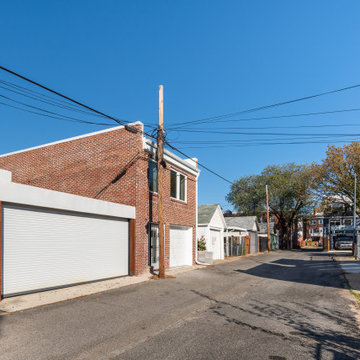
Boat garage converted into a 2-story additional dwelling unit with covered parking.
Idées déco pour une façade de Tiny House contemporaine en brique de taille moyenne et à un étage avec un toit plat et un toit en shingle.
Idées déco pour une façade de Tiny House contemporaine en brique de taille moyenne et à un étage avec un toit plat et un toit en shingle.
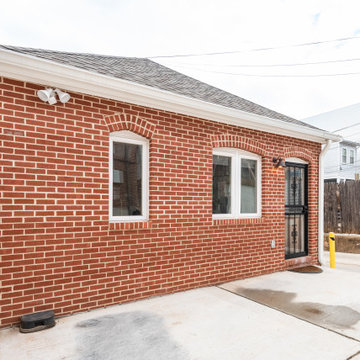
Cette image montre une petite façade de Tiny House design en brique de plain-pied avec un toit à deux pans, un toit en shingle et un toit noir.
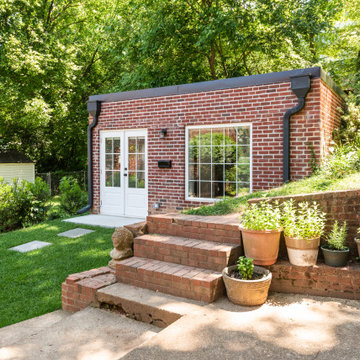
Converted garage into Additional Dwelling Unit
Cette photo montre une petite façade de Tiny House tendance en brique de plain-pied avec un toit plat, un toit en métal et un toit gris.
Cette photo montre une petite façade de Tiny House tendance en brique de plain-pied avec un toit plat, un toit en métal et un toit gris.
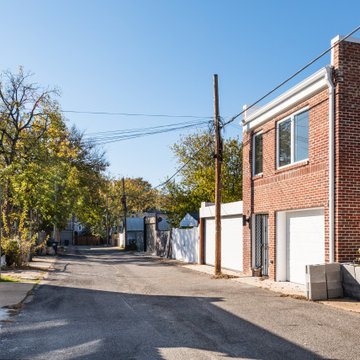
Boat garage converted into a 2-story additional dwelling unit with covered parking.
Exemple d'une façade de Tiny House tendance en brique de taille moyenne et à un étage avec un toit plat et un toit en shingle.
Exemple d'une façade de Tiny House tendance en brique de taille moyenne et à un étage avec un toit plat et un toit en shingle.
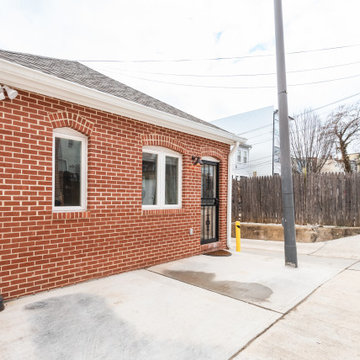
Exemple d'une petite façade de Tiny House tendance en brique de plain-pied avec un toit à deux pans, un toit en shingle et un toit noir.
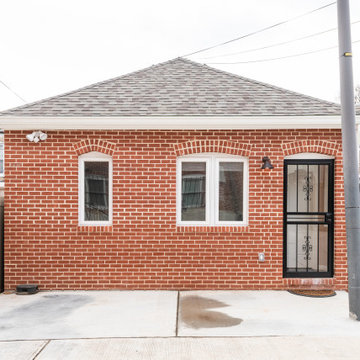
Aménagement d'une petite façade de Tiny House contemporaine en brique de plain-pied avec un toit à deux pans, un toit en shingle et un toit noir.
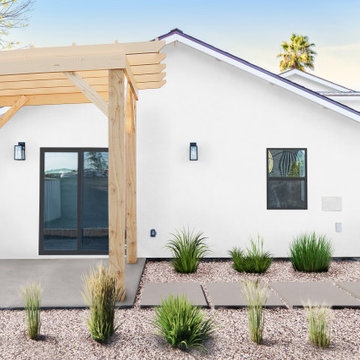
Introducing a stunning new construction that brings modern home design to life - a complete ADU remodel with exquisite features and contemporary touches that are sure to impress. The single wall kitchen layout is a standout feature, complete with sleek grey cabinetry, a clean white backsplash, and sophisticated stainless steel fixtures. Adorned with elegant white marble countertops and light hardwood floors that seamlessly flow throughout the space, this kitchen is not just visually appealing, but also functional and practical for daily use. The spacious bedroom is equally impressive, boasting a beautiful bathroom with luxurious marble details that exude a sense of indulgence and sophistication. With its sleek modern design and impeccable craftsmanship, this ADU remodel is the perfect choice for anyone looking to turn their home into a stylish, sophisticated oasis.
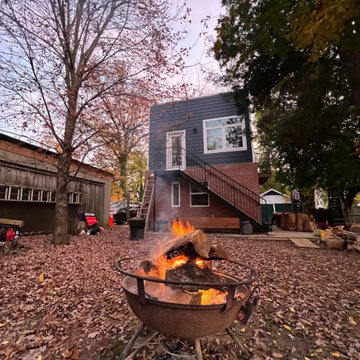
Réalisation d'une petite façade de Tiny House grise minimaliste en brique à un étage avec un toit plat, un toit mixte et un toit gris.
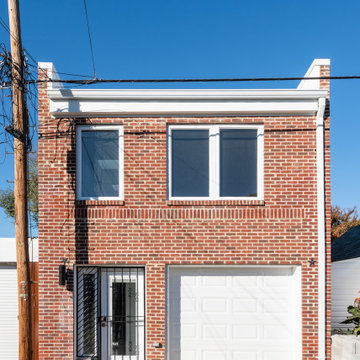
Boat garage converted into a 2-story additional dwelling unit with covered parking.
Idée de décoration pour une façade de Tiny House design en brique de taille moyenne et à un étage avec un toit plat et un toit en shingle.
Idée de décoration pour une façade de Tiny House design en brique de taille moyenne et à un étage avec un toit plat et un toit en shingle.
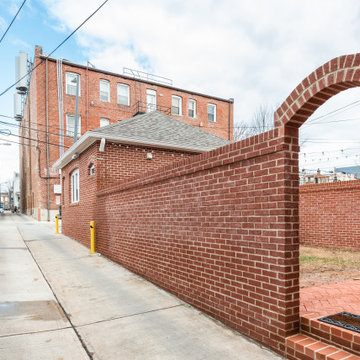
Inspiration pour une petite façade de Tiny House design en brique de plain-pied avec un toit à deux pans, un toit en shingle et un toit noir.
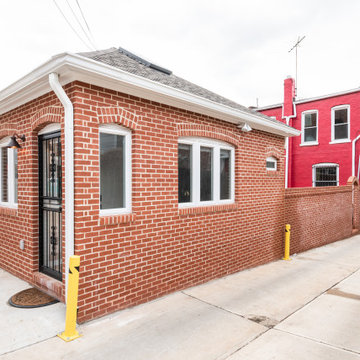
Cette photo montre une petite façade de Tiny House tendance en brique de plain-pied avec un toit à deux pans, un toit en shingle et un toit noir.
Idées déco de façades de Tiny Houses en brique
3