Idées déco de façades de Tiny Houses en panneau de béton fibré
Trier par :
Budget
Trier par:Populaires du jour
21 - 40 sur 135 photos
1 sur 3
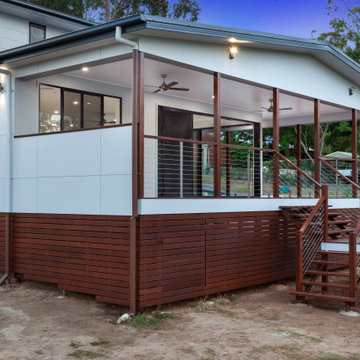
Réalisation d'une façade de Tiny House blanche en panneau de béton fibré de taille moyenne et à un étage avec un toit à deux pans et un toit en métal.
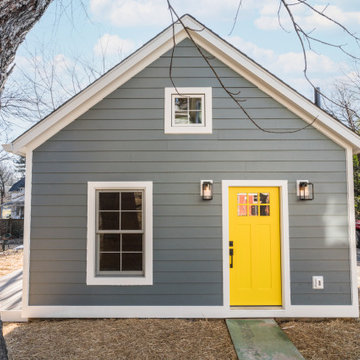
Welcome to our recently completed Makara 600 ADU. This backyard jewel is a 2 bedroom/1 bath guest house featuring an awesome eat-in kitchen with island and a wood burning stove. Contact us today to learn more about how you can add an ADU to your MD/DC/VA property.
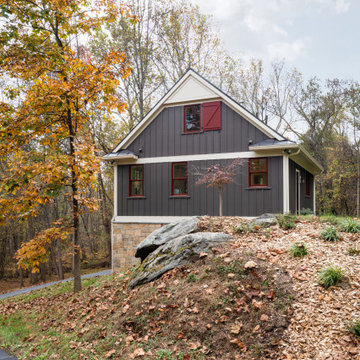
Entrance to the in-law suite above the garage
Aménagement d'une grande façade de Tiny House verte classique en panneau de béton fibré et planches et couvre-joints à un étage avec un toit à deux pans, un toit en métal et un toit noir.
Aménagement d'une grande façade de Tiny House verte classique en panneau de béton fibré et planches et couvre-joints à un étage avec un toit à deux pans, un toit en métal et un toit noir.
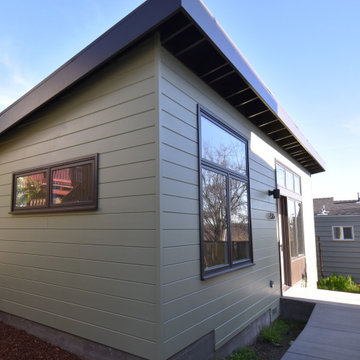
Exemple d'une petite façade de Tiny House verte moderne en panneau de béton fibré et bardage à clin de plain-pied avec un toit en appentis.
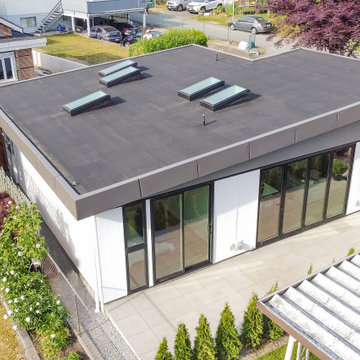
Exemple d'une façade de Tiny House blanche tendance en panneau de béton fibré et planches et couvre-joints de taille moyenne et de plain-pied avec un toit plat et un toit noir.
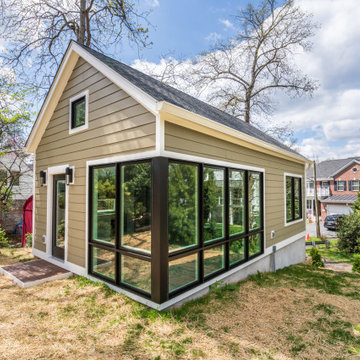
Our new beautiful accessory dwelling unit in Bethesda, MD we recently completed. This gem features huge casement windows for tons of natural light, wood looking tile floor, full kitchen, full bathroom, and a generous bedroom. The client added retractable pocket barn doors that slide closed when being used for guests, and is opened to use the full space for entertaining.
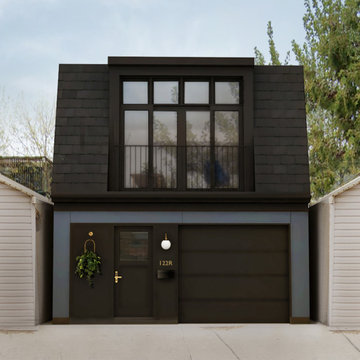
Idée de décoration pour une façade de Tiny House bleue minimaliste en panneau de béton fibré à un étage avec un toit en shingle et un toit noir.
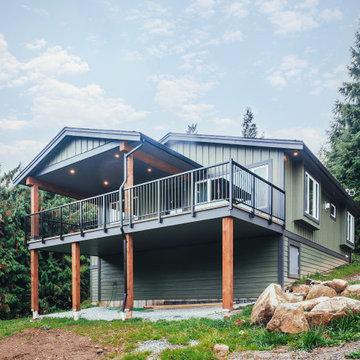
Photo by Brice Ferre.
Idée de décoration pour une façade de Tiny House en panneau de béton fibré et planches et couvre-joints de taille moyenne et de plain-pied.
Idée de décoration pour une façade de Tiny House en panneau de béton fibré et planches et couvre-joints de taille moyenne et de plain-pied.
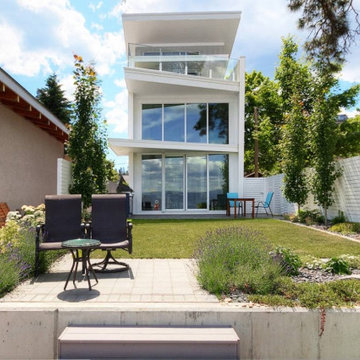
Aménagement d'une petite façade de Tiny House multicolore moderne en panneau de béton fibré à deux étages et plus avec un toit en shingle.
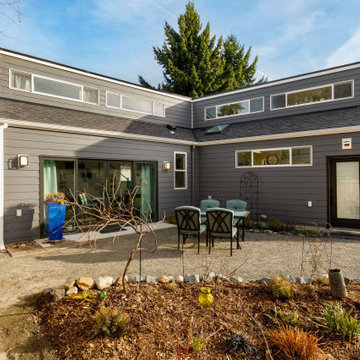
Backyard ADU.
Idée de décoration pour une petite façade de Tiny House grise tradition en panneau de béton fibré et bardage à clin à un étage avec un toit en shingle.
Idée de décoration pour une petite façade de Tiny House grise tradition en panneau de béton fibré et bardage à clin à un étage avec un toit en shingle.
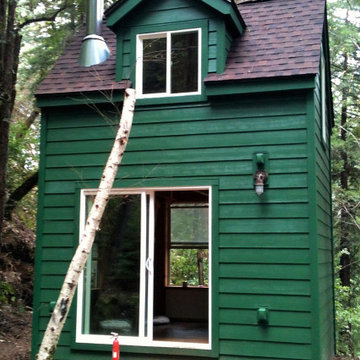
Cabin Style ADU
Aménagement d'une petite façade de Tiny House verte montagne en panneau de béton fibré à un étage avec un toit à deux pans, un toit en shingle et un toit marron.
Aménagement d'une petite façade de Tiny House verte montagne en panneau de béton fibré à un étage avec un toit à deux pans, un toit en shingle et un toit marron.

A freshly planted garden is now starting to take off. By the end of summer the house should feel properly integrated into the existing site and garden.
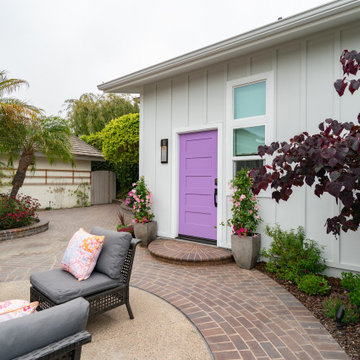
Aménagement d'une petite façade de Tiny House grise contemporaine en panneau de béton fibré et planches et couvre-joints de plain-pied avec un toit à quatre pans, un toit en shingle et un toit gris.
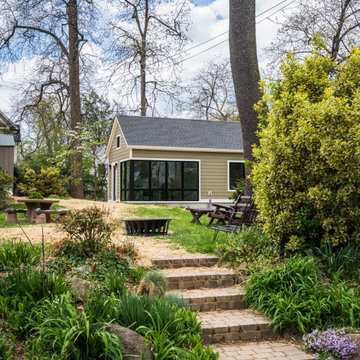
Our new beautiful accessory dwelling unit in Bethesda, MD we recently completed. This gem features huge casement windows for tons of natural light, wood looking tile floor, full kitchen, full bathroom, and a generous bedroom. The client added retractable pocket barn doors that slide closed when being used for guests, and is opened to use the full space for entertaining.
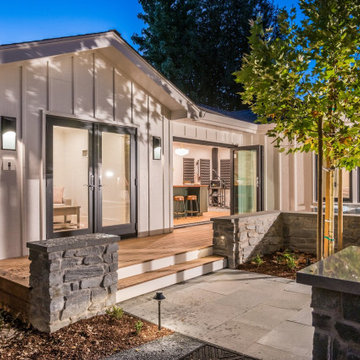
This custom built ADU provided this family with extra space for their aging parents. Burton handled this project from concept to completion.
Cette photo montre une façade de Tiny House beige en panneau de béton fibré et planches et couvre-joints de taille moyenne et de plain-pied avec un toit à deux pans, un toit en shingle et un toit noir.
Cette photo montre une façade de Tiny House beige en panneau de béton fibré et planches et couvre-joints de taille moyenne et de plain-pied avec un toit à deux pans, un toit en shingle et un toit noir.
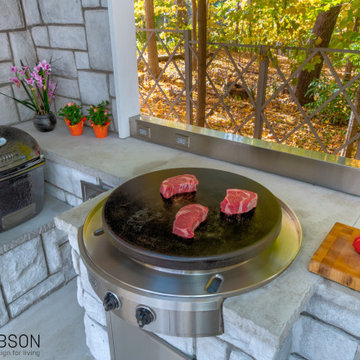
When we designed this home in 2011, we ensured that the geothermal loop would avoid a future pool. Eleven years later, the dream is complete. Many of the cabana’s elements match the house. Adding a full outdoor kitchen complete with a 1/2 bath, sauna, outdoor shower, and water fountain with bottle filler, and lots of room for entertaining makes it the favorite family hangout. When viewed from the main house, one looks through the cabana into the virgin forest beyond.
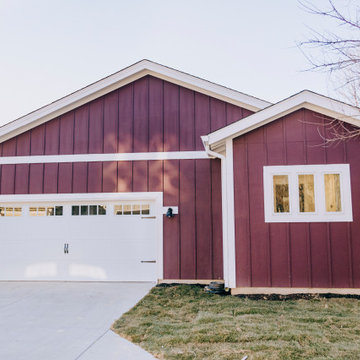
Designed by Ross Chapin and Built by Land Development & Building, the Betty at Inglenook’s Pocket Neighborhoods is an open Cottage-style Home that facilitates everyday living on a single level. High ceilings in the kitchen, family room and dining nook make this a bright and enjoyable space for your morning coffee, cooking a gourmet dinner, or entertaining guests. Whether it’s a two-bedroom Betty or a reconfigured three-bedroom Betty, the Betty plans are tailored to maximize the way we live.
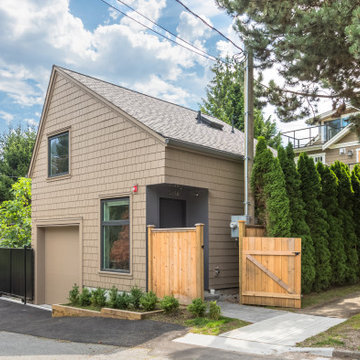
Inspiration pour une petite façade de Tiny House beige nordique en panneau de béton fibré et bardeaux à un étage avec un toit à deux pans, un toit en shingle et un toit noir.
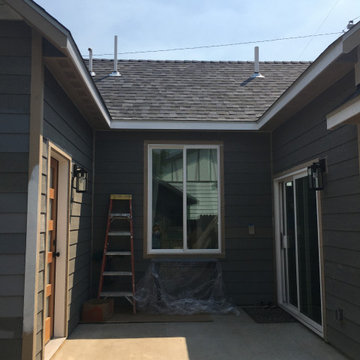
Réalisation d'une petite façade de Tiny House grise tradition en panneau de béton fibré et bardeaux de plain-pied avec un toit à deux pans, un toit en shingle et un toit noir.
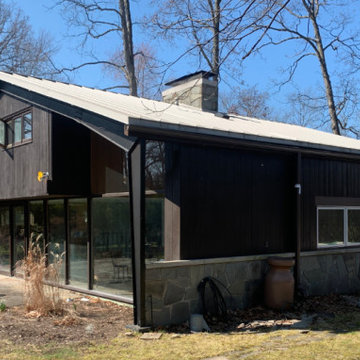
Took a worn out look on a home that needed a face lift standing between new homes. Kept the look and brought it into the 21st century, yet you can reminisce and feel like your back in the 50:s with todays conveniences.
Idées déco de façades de Tiny Houses en panneau de béton fibré
2