Idées déco de façades de Tiny Houses grises
Trier par:Populaires du jour
1 - 20 sur 46 photos

Who lives there: Asha Mevlana and her Havanese dog named Bali
Location: Fayetteville, Arkansas
Size: Main house (400 sq ft), Trailer (160 sq ft.), 1 loft bedroom, 1 bath
What sets your home apart: The home was designed specifically for my lifestyle.
My inspiration: After reading the book, "The Life Changing Magic of Tidying," I got inspired to just live with things that bring me joy which meant scaling down on everything and getting rid of most of my possessions and all of the things that I had accumulated over the years. I also travel quite a bit and wanted to live with just what I needed.
About the house: The L-shaped house consists of two separate structures joined by a deck. The main house (400 sq ft), which rests on a solid foundation, features the kitchen, living room, bathroom and loft bedroom. To make the small area feel more spacious, it was designed with high ceilings, windows and two custom garage doors to let in more light. The L-shape of the deck mirrors the house and allows for the two separate structures to blend seamlessly together. The smaller "amplified" structure (160 sq ft) is built on wheels to allow for touring and transportation. This studio is soundproof using recycled denim, and acts as a recording studio/guest bedroom/practice area. But it doesn't just look like an amp, it actually is one -- just plug in your instrument and sound comes through the front marine speakers onto the expansive deck designed for concerts.
My favorite part of the home is the large kitchen and the expansive deck that makes the home feel even bigger. The deck also acts as a way to bring the community together where local musicians perform. I love having a the amp trailer as a separate space to practice music. But I especially love all the light with windows and garage doors throughout.
Design team: Brian Crabb (designer), Zack Giffin (builder, custom furniture) Vickery Construction (builder) 3 Volve Construction (builder)
Design dilemmas: Because the city wasn’t used to having tiny houses there were certain rules that didn’t quite make sense for a tiny house. I wasn’t allowed to have stairs leading up to the loft, only ladders were allowed. Since it was built, the city is beginning to revisit some of the old rules and hopefully things will be changing.
Photo cred: Don Shreve

The kitchen window herb box is one of a number of easily attached accessories. The exterior water spigot delivers both hot and cold water from the unit's on-demand water heater.
Photo by Kate Russell
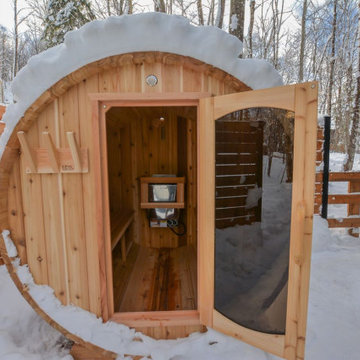
Sky Pod by Lofty Pods - This pod has two levels including the ground floor with an open living room and kitchen area, and a 2nd floor with a bedroom and bathroom.
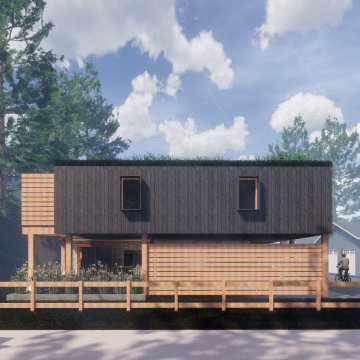
Carriage house, laneway house, in-law suite, investment property, seasonal rental, long-term rental.
Inspiration pour une petite façade de Tiny House grise traditionnelle à un étage avec un revêtement mixte, un toit plat et un toit végétal.
Inspiration pour une petite façade de Tiny House grise traditionnelle à un étage avec un revêtement mixte, un toit plat et un toit végétal.

Exterior winter view
Cette image montre une façade de Tiny House marron minimaliste en pierre de taille moyenne et à niveaux décalés avec un toit en appentis, un toit en métal et un toit gris.
Cette image montre une façade de Tiny House marron minimaliste en pierre de taille moyenne et à niveaux décalés avec un toit en appentis, un toit en métal et un toit gris.
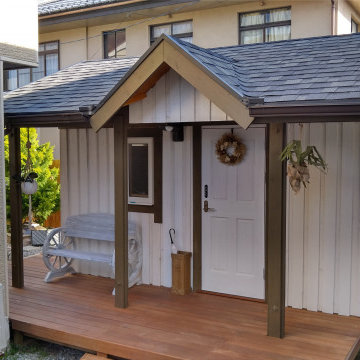
Cette photo montre une petite façade de Tiny House blanche scandinave de plain-pied avec un toit à deux pans.

16'x24' accessory dwelling
Cette image montre une petite façade de Tiny House grise craftsman en bois et bardage à clin à un étage avec un toit à deux pans, un toit en shingle et un toit marron.
Cette image montre une petite façade de Tiny House grise craftsman en bois et bardage à clin à un étage avec un toit à deux pans, un toit en shingle et un toit marron.
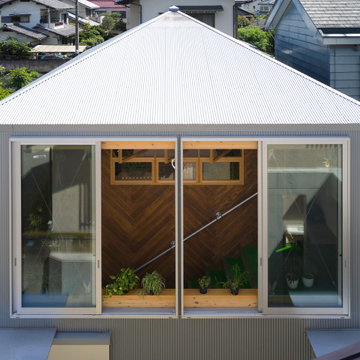
Idées déco pour une petite façade de Tiny House métallique et grise campagne en planches et couvre-joints à un étage avec un toit en métal et un toit gris.
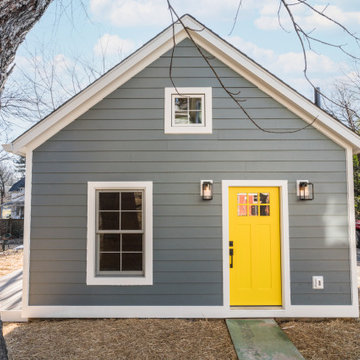
Welcome to our recently completed Makara 600 ADU. This backyard jewel is a 2 bedroom/1 bath guest house featuring an awesome eat-in kitchen with island and a wood burning stove. Contact us today to learn more about how you can add an ADU to your MD/DC/VA property.
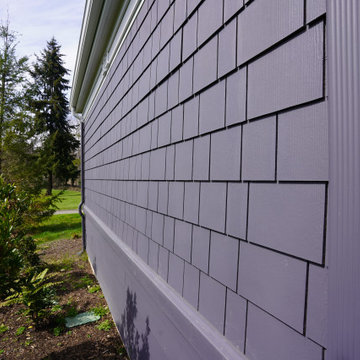
Shingles Hardie lap siding in OVER-LAKE GOLF & COUNTRY CLUB.
Cette image montre une façade de Tiny House noire design en bois et bardeaux de taille moyenne et de plain-pied avec un toit noir.
Cette image montre une façade de Tiny House noire design en bois et bardeaux de taille moyenne et de plain-pied avec un toit noir.
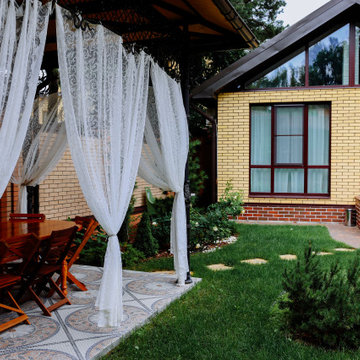
Отдельно стоящий банный домик с окнами в пол и мансардной крышей. Благодаря большим окнам, внутреннее пространство кажется очень объемным и светлым
Réalisation d'une grande façade de Tiny House jaune bohème en brique à un étage avec un toit à deux pans et un toit en shingle.
Réalisation d'une grande façade de Tiny House jaune bohème en brique à un étage avec un toit à deux pans et un toit en shingle.

This handsome accessory dwelling unit is located in Eagle Rock, CA. The patio area is shaded by a natural wood pergola with laid stone and pebble flooring featuring beautiful outdoor lounge furniture for relaxation. The exterior features wood panel and stucco, decorative sconces and a small garden area. .
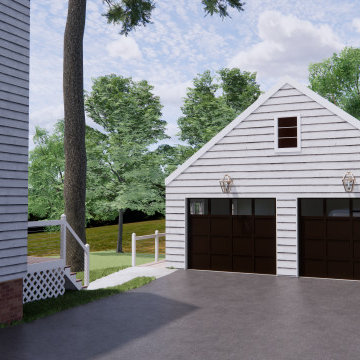
Tiny in-law suite and attached garage to accompany Traditional Bed/Bath Addition project, and was designed to be a similarly styled companion piece.
Idées déco pour une petite façade de Tiny House blanche classique en bois et bardage à clin de plain-pied avec un toit à deux pans, un toit en shingle et un toit gris.
Idées déco pour une petite façade de Tiny House blanche classique en bois et bardage à clin de plain-pied avec un toit à deux pans, un toit en shingle et un toit gris.
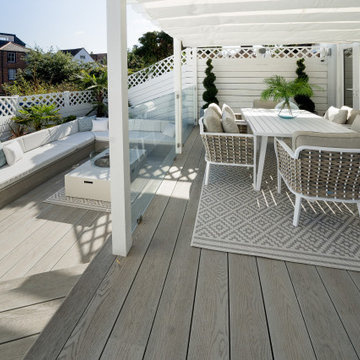
Nestled in the heart of Cowes on the Isle of Wight, this gorgeous Hampton's style cottage proves that good things, do indeed, come in 'small packages'!
Small spaces packed with BIG designs and even larger solutions, this cottage may be small, but it's certainly mighty, ensuring that storage is not forgotten about, alongside practical amenities.
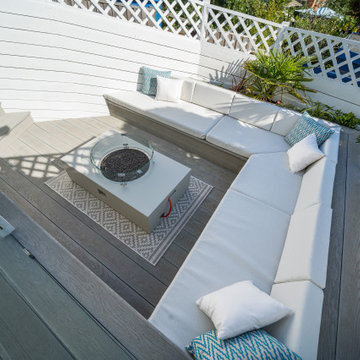
Nestled in the heart of Cowes on the Isle of Wight, this gorgeous Hampton's style cottage proves that good things, do indeed, come in 'small packages'!
Small spaces packed with BIG designs and even larger solutions, this cottage may be small, but it's certainly mighty, ensuring that storage is not forgotten about, alongside practical amenities.
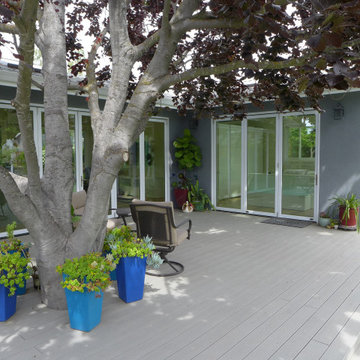
Aménagement d'une petite façade de Tiny House grise exotique en stuc de plain-pied avec un toit à deux pans et un toit en shingle.
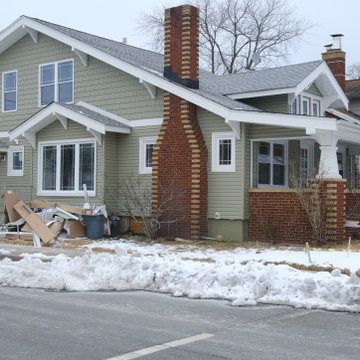
In progress as we convert this bungalow into a bungalow/saltbox shore house.
Réalisation d'une petite façade de Tiny House verte craftsman en bardage à clin à un étage avec un revêtement en vinyle, un toit à deux pans, un toit en shingle et un toit gris.
Réalisation d'une petite façade de Tiny House verte craftsman en bardage à clin à un étage avec un revêtement en vinyle, un toit à deux pans, un toit en shingle et un toit gris.
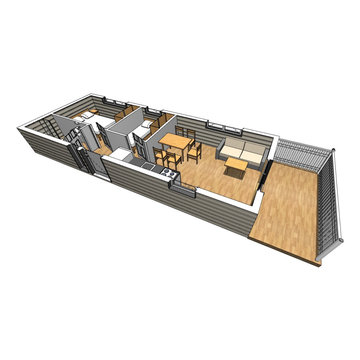
Unsere Bungalows. In verschiedenen Größen Lieferbar. Teilweise entsprechen Sie der Enev2014 , alle besitzen eine Statik und können daher auch als Hauptwohnsitz eintragen. Als Ferienobjekt sind alle super geeignet.
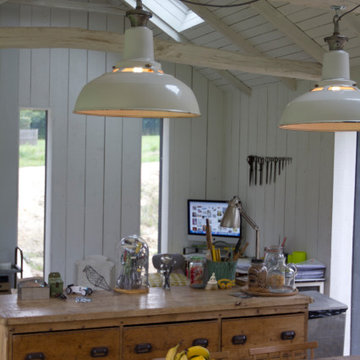
Conversion of a Grade II listed apple barn into a one bedroom residence set within the beautiful Kent countryside
Idée de décoration pour une petite façade de Tiny House noire chalet en bois et bardage à clin de plain-pied avec un toit à quatre pans, un toit en tuile et un toit noir.
Idée de décoration pour une petite façade de Tiny House noire chalet en bois et bardage à clin de plain-pied avec un toit à quatre pans, un toit en tuile et un toit noir.
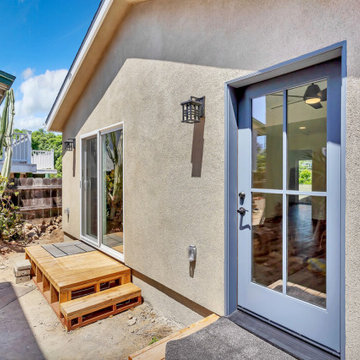
Exterior with Farmhouse 4-lite front door.
Exemple d'une façade de Tiny House beige moderne en stuc de taille moyenne et de plain-pied avec un toit à deux pans, un toit en shingle et un toit gris.
Exemple d'une façade de Tiny House beige moderne en stuc de taille moyenne et de plain-pied avec un toit à deux pans, un toit en shingle et un toit gris.
Idées déco de façades de Tiny Houses grises
1