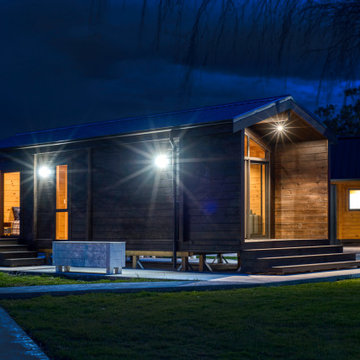Idées déco de façades de Tiny Houses
Trier par :
Budget
Trier par:Populaires du jour
121 - 140 sur 416 photos
1 sur 3
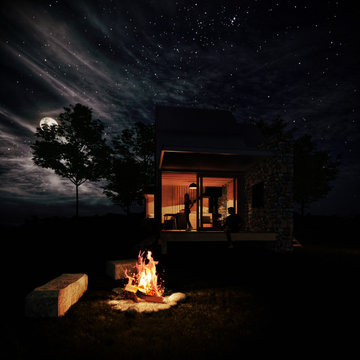
Approved Stargazing Eco Cabin - Under Construction
Inspiration pour une petite façade de Tiny House design en bois à un étage avec un toit à deux pans et un toit en métal.
Inspiration pour une petite façade de Tiny House design en bois à un étage avec un toit à deux pans et un toit en métal.
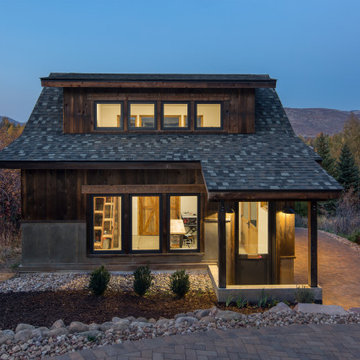
Réalisation d'une petite façade de Tiny House craftsman en bois à un étage avec un toit à deux pans et un toit en shingle.
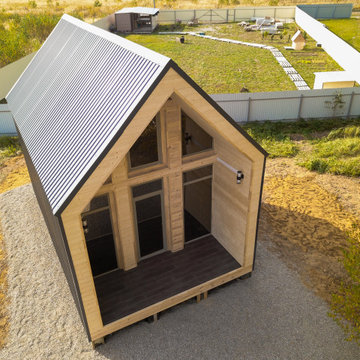
Полидом «Малыш», площадью 36 м2. Мы на заводе изготовляем блоки из полистеролбетона (об этом уникальном строительном материале вы можете найти массу информации у нас в группе), привозим на Ваш участок, и несколько наших строителей за три-четыре недели собирают полностью готовый дом под внутреннюю отделку.
Также, естественно, существует опция “под ключ”, включающая в себя внутреннюю отделку, инженерию, освещение, сантехнические приборы, кухню, мебель.
Чуть не забыл, «Малыш» будет оснащён огромным панорамным окном.
Кроме того, мы предлагаем различные виды отделки, такие как:
- Чистый бетон без облицовки. Подготовка лицевых поверхностей и покрытие специальным лаком по бетону происходит на производстве. Остаётся только маскировка сборочных швов после монтажа.
- Металл. Отделка с помощью фальцевав панелей, фальцевой кровли, профлистом, а также любыми другими видами кровельных материалов.
- Штукатурка. Возможна отделка любой фасадной штукатуркой.
- Плитка. Возможна отделка любыми видами фасадной плитки.
Снаружи дом кажется совсем небольшим, но это не так. «Малыш» довольно просторен и высок (от земли до крыши практически пять метров).
Деревянная лестница ведёт на антресоль. Там вы можете устроить уютное спальное место или даже небольшой кабинет.
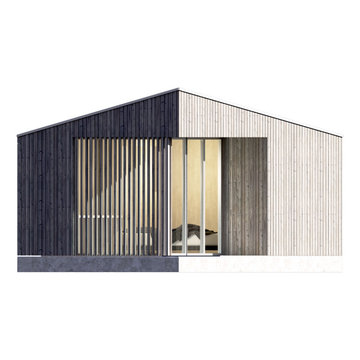
Proposed garden office
Cette image montre une petite façade de Tiny House design en bois et planches et couvre-joints de plain-pied avec un toit à deux pans.
Cette image montre une petite façade de Tiny House design en bois et planches et couvre-joints de plain-pied avec un toit à deux pans.
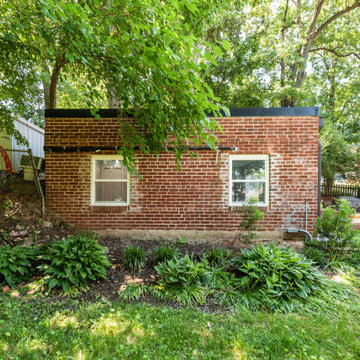
Converted garage into Additional Dwelling Unit
Inspiration pour une petite façade de Tiny House design en brique de plain-pied avec un toit plat, un toit en métal et un toit gris.
Inspiration pour une petite façade de Tiny House design en brique de plain-pied avec un toit plat, un toit en métal et un toit gris.
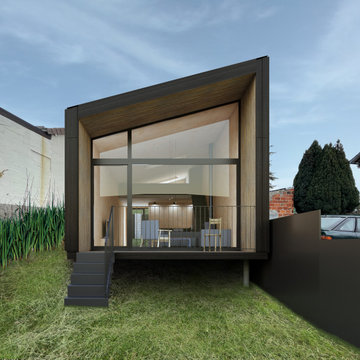
Aménagement d'une petite façade de Tiny House noire contemporaine en bois et planches et couvre-joints de plain-pied avec un toit noir.
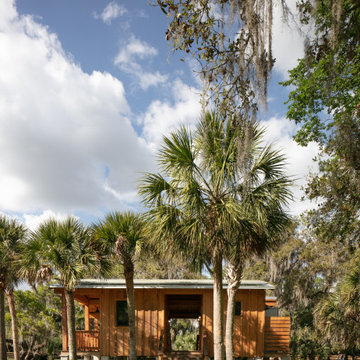
Cabana Cottage- Florida Cracker inspired kitchenette and bath house, separated by a dog-trot
Réalisation d'une petite façade de Tiny House marron champêtre en bois et planches et couvre-joints de plain-pied avec un toit à deux pans, un toit en métal et un toit gris.
Réalisation d'une petite façade de Tiny House marron champêtre en bois et planches et couvre-joints de plain-pied avec un toit à deux pans, un toit en métal et un toit gris.
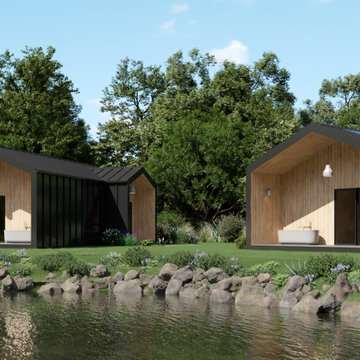
Réalisation d'une petite façade de Tiny House multicolore champêtre de plain-pied avec un revêtement mixte, un toit à deux pans, un toit en métal et un toit noir.
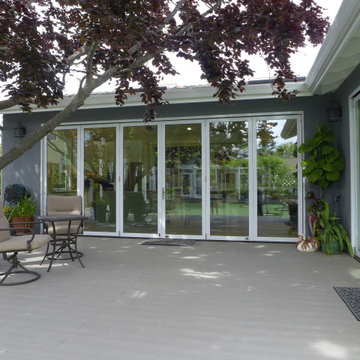
Idées déco pour une petite façade de Tiny House grise exotique en stuc de plain-pied avec un toit à deux pans et un toit en shingle.
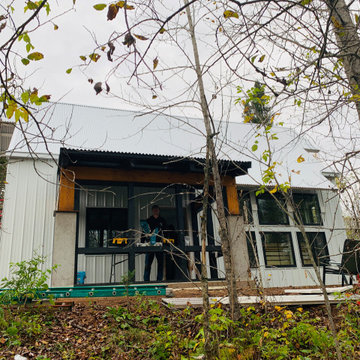
South side rear of the house. screen porch doesnt have screens yet.
Exemple d'une petite façade de Tiny House métallique et blanche nature à un étage avec un toit à deux pans et un toit en métal.
Exemple d'une petite façade de Tiny House métallique et blanche nature à un étage avec un toit à deux pans et un toit en métal.
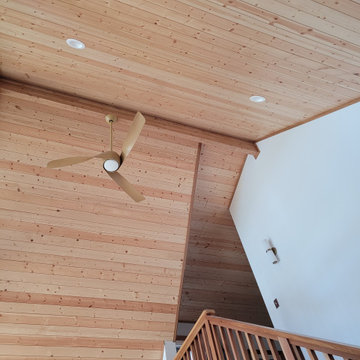
The compact subdued cabin nestled under a lush second-growth forest overlooking Lake Rosegir. Built over an existing foundation, the new building is just over 800 square feet. Early design discussions focused on creating a compact, structure that was simple, unimposing, and efficient. Hidden in the foliage clad in dark stained cedar, the house welcomes light inside even on the grayest days. A deck sheltered under 100 yr old cedars is a perfect place to watch the water.
Project Team | Lindal Home
Architectural Designer | OTO Design
General Contractor | Love and sons
Photography | Patrick
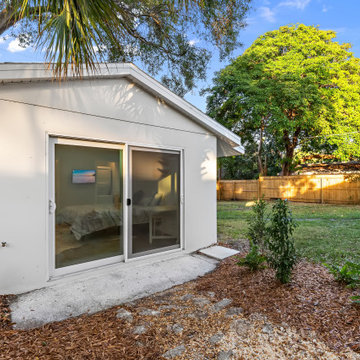
210 Square Foot tiny home designed, built, and furnished by Suncrest Home Builders. This space is perfect for a mother-in-law suite, Airbnb, or efficiency rental. We love small spaces and would love todesign and build an accessory unit just for you!
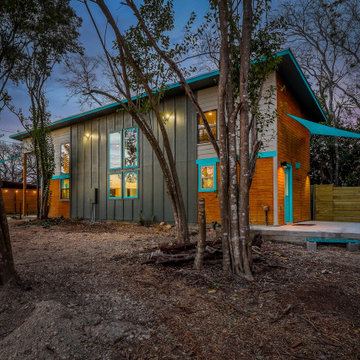
The ShopBoxes grew from a homeowner’s wish to craft a small complex of living spaces on a large wooded lot. Smash designed two structures for living and working, each built by the crafty, hands-on homeowner. Balancing a need for modern quality with a human touch, the sharp geometry of the structures contrasts with warmer and handmade materials and finishes, applied directly by the homeowner/builder. The result blends two aesthetics into very dynamic spaces, staked out as individual sculptures in a private park.
Design by Smash Design Build and Owner (private)
Construction by Owner (private)
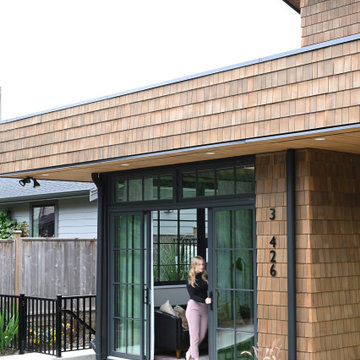
This North Vancouver Laneway home exterior highlights cedar shingles to compliment the beautiful North Vancouver greenery.
Build: Revel Built Construction
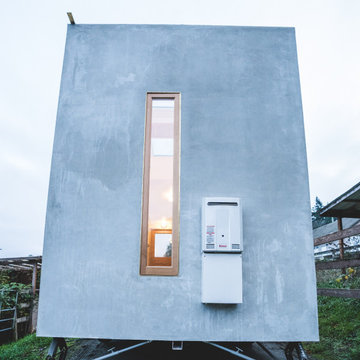
Hot water on demand unit to service the Vineuve100 . This unit provides unlimited hot water for showering and in-floor heat
The Vineuve 100 is coming to market on June 1st 2021. Contact us at info@vineuve.ca to sign up for pre order.
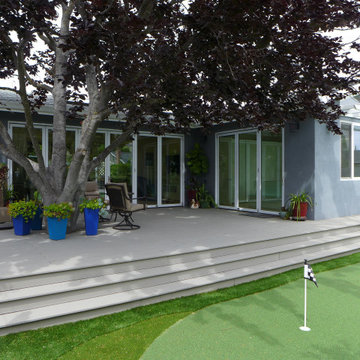
Idée de décoration pour une petite façade de Tiny House grise ethnique en stuc de plain-pied avec un toit à deux pans et un toit en shingle.
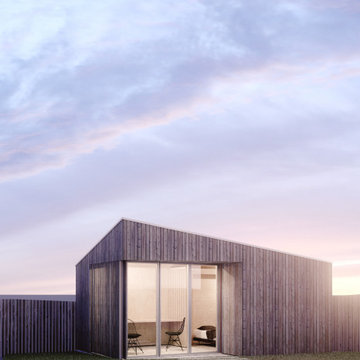
Proposed garden office
Inspiration pour une petite façade de Tiny House design en bois et planches et couvre-joints de plain-pied avec un toit à deux pans.
Inspiration pour une petite façade de Tiny House design en bois et planches et couvre-joints de plain-pied avec un toit à deux pans.

Réalisation d'une petite façade de Tiny House noire design en bois et planches et couvre-joints de plain-pied avec un toit plat, un toit mixte et un toit noir.
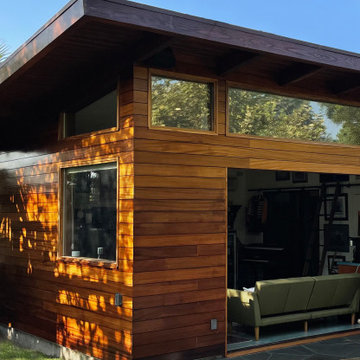
Inspiration pour une petite façade de Tiny House marron minimaliste en bois et bardage à clin de plain-pied avec un toit en appentis.
Idées déco de façades de Tiny Houses
7
