Idées déco de façades de maisons en béton avec un toit en appentis
Trier par :
Budget
Trier par:Populaires du jour
1 - 20 sur 589 photos
1 sur 3
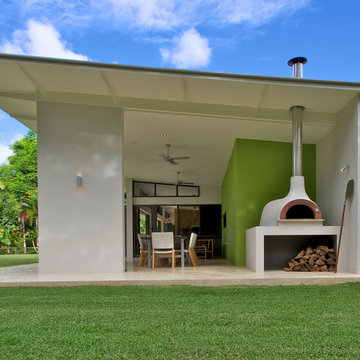
David Taylor
Cette photo montre une grande façade de maison blanche tendance en béton de plain-pied avec un toit en appentis.
Cette photo montre une grande façade de maison blanche tendance en béton de plain-pied avec un toit en appentis.
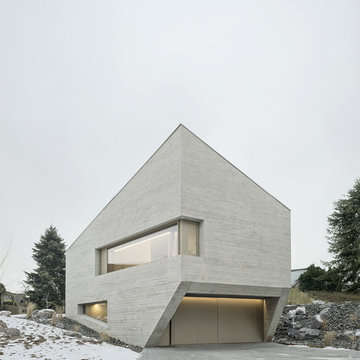
Brigida Gonzalez
Cette photo montre une façade de maison grise moderne en béton de taille moyenne et à un étage avec un toit en appentis.
Cette photo montre une façade de maison grise moderne en béton de taille moyenne et à un étage avec un toit en appentis.
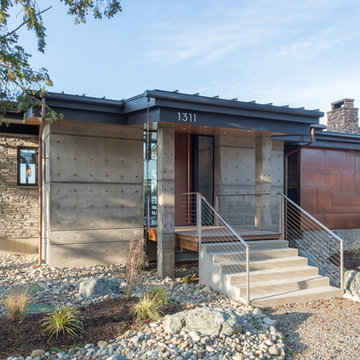
Entryway. Photography by Lucas Henning.
Aménagement d'une petite façade de maison grise moderne en béton de plain-pied avec un toit en appentis et un toit en métal.
Aménagement d'une petite façade de maison grise moderne en béton de plain-pied avec un toit en appentis et un toit en métal.
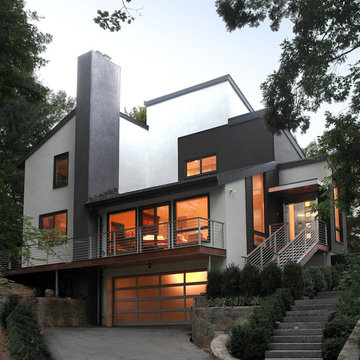
“Compelling.” That’s how one of our judges characterized this stair, which manages to embody both reassuring solidity and airy weightlessness. Architect Mahdad Saniee specified beefy maple treads—each laminated from two boards, to resist twisting and cupping—and supported them at the wall with hidden steel hangers. “We wanted to make them look like they are floating,” he says, “so they sit away from the wall by about half an inch.” The stainless steel rods that seem to pierce the treads’ opposite ends are, in fact, joined by threaded couplings hidden within the thickness of the wood. The result is an assembly whose stiffness underfoot defies expectation, Saniee says. “It feels very solid, much more solid than average stairs.” With the rods working in tension from above and compression below, “it’s very hard for those pieces of wood to move.”
The interplay of wood and steel makes abstract reference to a Steinway concert grand, Saniee notes. “It’s taking elements of a piano and playing with them.” A gently curved soffit in the ceiling reinforces the visual rhyme. The jury admired the effect but was equally impressed with the technical acumen required to achieve it. “The rhythm established by the vertical rods sets up a rigorous discipline that works with the intricacies of stair dimensions,” observed one judge. “That’s really hard to do.”
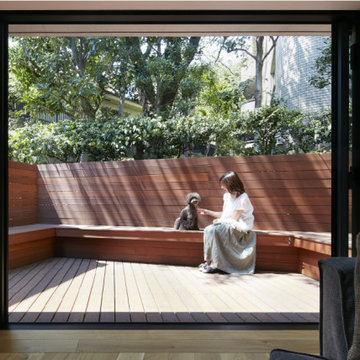
Idées déco pour une façade de maison grise moderne en béton de taille moyenne et à deux étages et plus avec un toit en appentis et un toit gris.
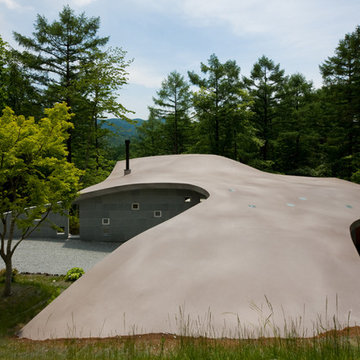
Cette photo montre une très grande façade de maison beige tendance en béton à un étage avec un toit en appentis.
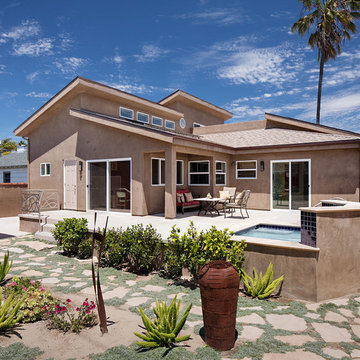
Idées déco pour une façade de maison beige contemporaine en béton à un étage et de taille moyenne avec un toit en appentis et un toit en shingle.
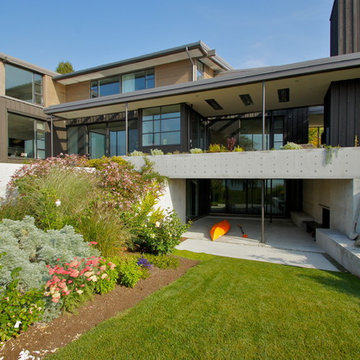
Aménagement d'une façade de maison marron contemporaine en béton avec un toit en appentis.
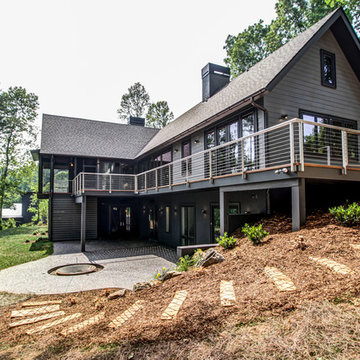
Cette photo montre une grande façade de maison grise montagne en béton à un étage avec un toit en appentis.

Just a few miles south of the Deer Valley ski resort is Brighton Estates, a community with summer vehicle access that requires a snowmobile or skis in the winter. This tiny cabin is just under 1000 SF of conditioned space and serves its outdoor enthusiast family year round. No space is wasted and the structure is designed to stand the harshest of storms.
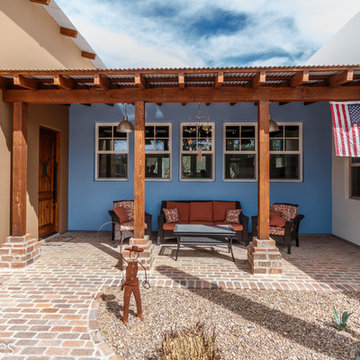
Ron Quarles
Idée de décoration pour une façade de maison bleue champêtre en béton de taille moyenne et à un étage avec un toit en appentis.
Idée de décoration pour une façade de maison bleue champêtre en béton de taille moyenne et à un étage avec un toit en appentis.
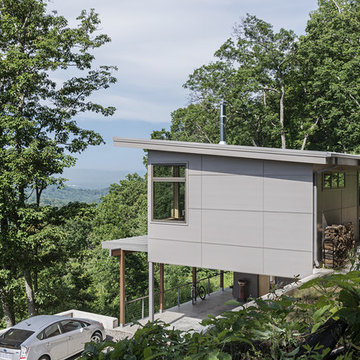
This modern passive solar residence sits on five acres of steep mountain land with great views looking down the Beaverdam Valley in Asheville, North Carolina. The house is on a south-facing slope that allowed the owners to build the energy efficient, passive solar house they had been dreaming of. Our clients were looking for decidedly modern architecture with a low maintenance exterior and a clean-lined and comfortable interior. We developed a light and neutral interior palette that provides a simple backdrop to highlight an extensive family art collection and eclectic mix of antique and modern furniture.
Builder: Standing Stone Builders
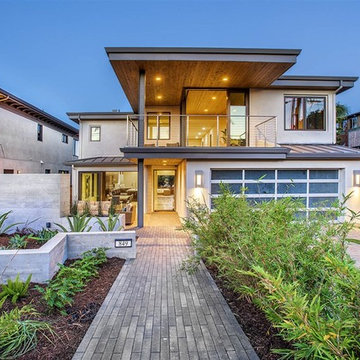
Cette image montre une grande façade de maison beige design en béton à un étage avec un toit en appentis et un toit en métal.
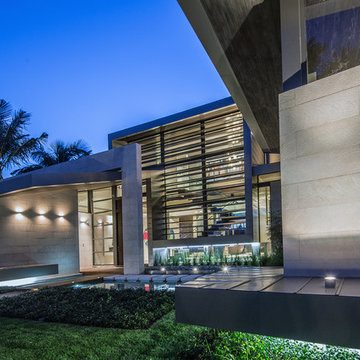
Demolition of existing and construction of new contemporary custom home with custom zinc panel cladding, exterior glass balcony railings, negative edge swimming pool and connected spa. 3-car garage, golf cart garage, card room, office, 5 bedroom, 6 bathroom, 2 powder room, service quarters, guest office, media room, library.
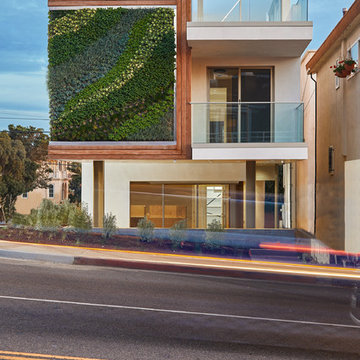
Oscar Zagal
Idée de décoration pour une grande façade de maison blanche design en béton à deux étages et plus avec un toit en appentis.
Idée de décoration pour une grande façade de maison blanche design en béton à deux étages et plus avec un toit en appentis.
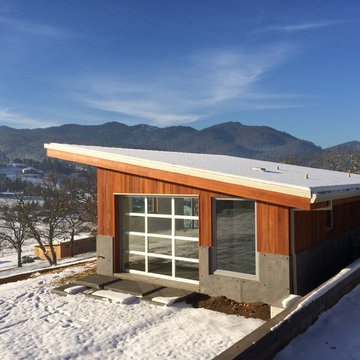
Design by Carlos Delgado Architects
Cette image montre une façade de maison minimaliste en béton avec un toit en appentis.
Cette image montre une façade de maison minimaliste en béton avec un toit en appentis.
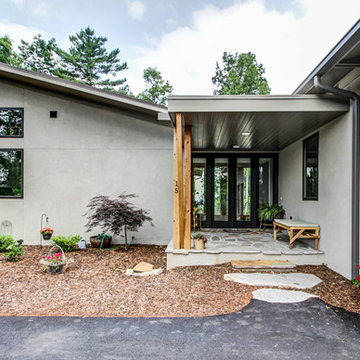
Inspiration pour une grande façade de maison grise design en béton à un étage avec un toit en appentis.
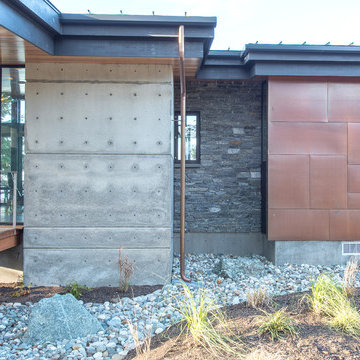
Back of exterior. Photography by Lucas Henning.
Inspiration pour une petite façade de maison grise minimaliste en béton avec un toit en appentis et un toit en métal.
Inspiration pour une petite façade de maison grise minimaliste en béton avec un toit en appentis et un toit en métal.
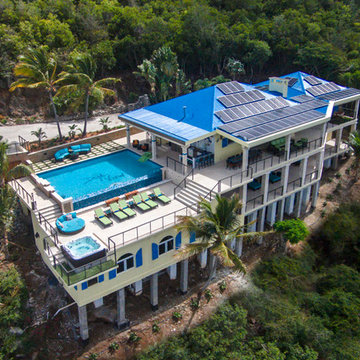
This Caribbean Vacation Rental Villa on St. John USVI, Deja View, is a beautiful green home with 72 solar panels and roof water collection. The existing pool was renovated to an infinity edge pool and the front deck was dropped four feet to open the 180 degree view of water and St. Croix. New decking accommodates a sunken Jacuzzi in the corner. The design objective of new decks was to provide unobstructed views for all outdoor living and dining areas. Over 375 linear feet of cable railing provides gorgeous open views. We then took it a step further creating a dropped catwalk in front of the Jacuzzi providing completely unobstructed views. Outdoor lounging in sun and shade is the emphasis of this massive coral stone and synthetic grass covered deck. The design of this colorful, luxury villa takes full advantage of indoor/outdoor Caribbean living!
www.dejaviewvilla.com
Steve Simonsen Photography
www.aluminumrailing.com
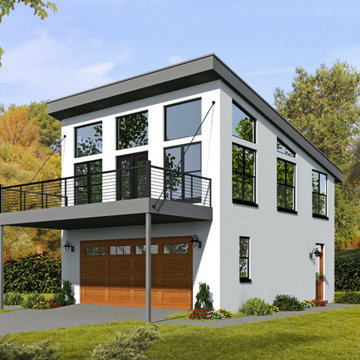
This sweet garage apartment house plan features an open living space, one bedroom, and one bathroom.
Cette image montre une façade de maison blanche design en béton à un étage avec un toit en appentis.
Cette image montre une façade de maison blanche design en béton à un étage avec un toit en appentis.
Idées déco de façades de maisons en béton avec un toit en appentis
1