Idées déco de façades de maisons blanches en béton
Trier par :
Budget
Trier par:Populaires du jour
1 - 20 sur 2 380 photos
1 sur 3
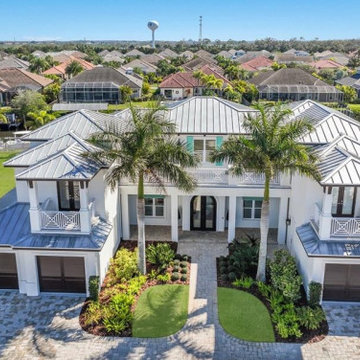
STUNNING HOME ON TWO LOTS IN THE RESERVE AT HARBOUR WALK. One of the only homes on two lots in The Reserve at Harbour Walk. On the banks of the Manatee River and behind two sets of gates for maximum privacy. This coastal contemporary home was custom built by Camlin Homes with the highest attention to detail and no expense spared. The estate sits upon a fully fenced half-acre lot surrounded by tropical lush landscaping and over 160 feet of water frontage. all-white palette and gorgeous wood floors. With an open floor plan and exquisite details, this home includes; 4 bedrooms, 5 bathrooms, 4-car garage, double balconies, game room, and home theater with bar. A wall of pocket glass sliders allows for maximum indoor/outdoor living. The gourmet kitchen will please any chef featuring beautiful chandeliers, a large island, stylish cabinetry, timeless quartz countertops, high-end stainless steel appliances, built-in dining room fixtures, and a walk-in pantry. heated pool and spa, relax in the sauna or gather around the fire pit on chilly nights. The pool cabana offers a great flex space and a full bath as well. An expansive green space flanks the home. Large wood deck walks out onto the private boat dock accommodating 60+ foot boats. Ground floor master suite with a fireplace and wall to wall windows with water views. His and hers walk-in California closets and a well-appointed master bath featuring a circular spa bathtub, marble countertops, and dual vanities. A large office is also found within the master suite and offers privacy and separation from the main living area. Each guest bedroom has its own private bathroom. Maintain an active lifestyle with community features such as a clubhouse with tennis courts, a lovely park, multiple walking areas, and more. Located directly next to private beach access and paddleboard launch. This is a prime location close to I-75,
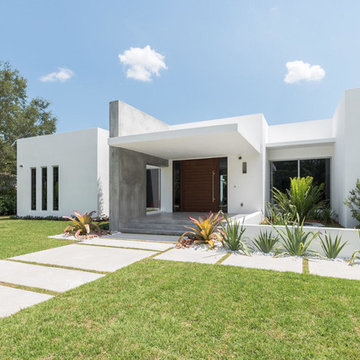
Cette photo montre une grande façade de maison blanche moderne en béton de plain-pied avec un toit plat.
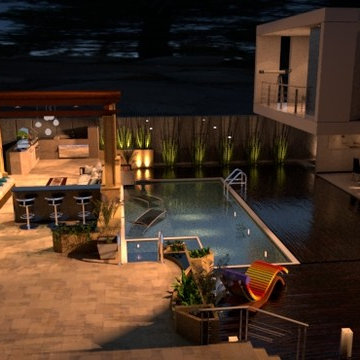
Sketchup Vray 3.4
Idée de décoration pour un grande façade d'immeuble minimaliste en béton avec un toit plat et un toit mixte.
Idée de décoration pour un grande façade d'immeuble minimaliste en béton avec un toit plat et un toit mixte.

Exemple d'une grande façade de maison blanche tendance en béton de plain-pied avec un toit plat.
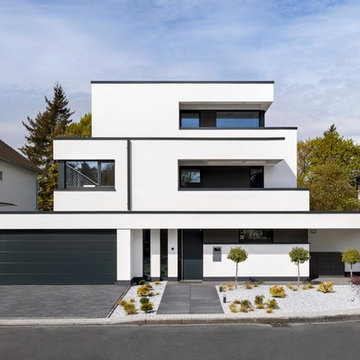
Réalisation d'une grande façade de maison blanche design en béton à deux étages et plus avec un toit plat.
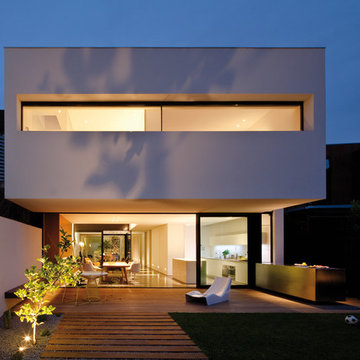
Leadership Team: Peter Miglis
Inspiration pour une grande façade de maison blanche minimaliste en béton à un étage avec un toit plat.
Inspiration pour une grande façade de maison blanche minimaliste en béton à un étage avec un toit plat.
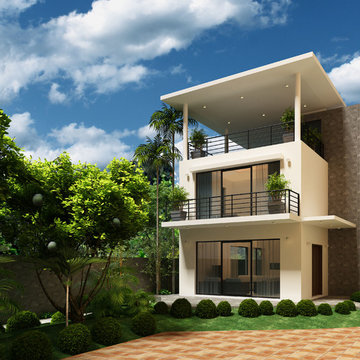
Inspiration pour une façade de maison blanche minimaliste en béton de taille moyenne et à deux étages et plus.
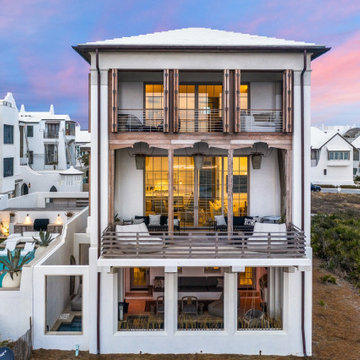
Gulf-Front Grandeur
Private Residence / Alys Beach, Florida
Architect: Khoury & Vogt Architects
Builder: Hufham Farris Construction
---
This one-of-a-kind Gulf-front residence in the New Urbanism community of Alys Beach, Florida, is truly a stunning piece of architecture matched only by its views. E. F. San Juan worked with the Alys Beach Town Planners at Khoury & Vogt Architects and the building team at Hufham Farris Construction on this challenging and fulfilling project.
We supplied character white oak interior boxed beams and stair parts. We also furnished all of the interior trim and paneling. The exterior products we created include ipe shutters, gates, fascia and soffit, handrails, and newels (balcony), ceilings, and wall paneling, as well as custom columns and arched cased openings on the balconies. In addition, we worked with our trusted partners at Loewen to provide windows and Loewen LiftSlide doors.
Challenges:
This was the homeowners’ third residence in the area for which we supplied products, and it was indeed a unique challenge. The client wanted as much of the exterior as possible to be weathered wood. This included the shutters, gates, fascia, soffit, handrails, balcony newels, massive columns, and arched openings mentioned above. The home’s Gulf-front location makes rot and weather damage genuine threats. Knowing that this home was to be built to last through the ages, we needed to select a wood species that was up for the task. It needed to not only look beautiful but also stand up to those elements over time.
Solution:
The E. F. San Juan team and the talented architects at KVA settled upon ipe (pronounced “eepay”) for this project. It is one of the only woods that will sink when placed in water (you would not want to make a boat out of ipe!). This species is also commonly known as ironwood because it is so dense, making it virtually rot-resistant, and therefore an excellent choice for the substantial pieces of millwork needed for this project.
However, ipe comes with its own challenges; its weight and density make it difficult to put through machines and glue. These factors also come into play for hinging when using ipe for a gate or door, which we did here. We used innovative joining methods to ensure that the gates and shutters had secondary and tertiary means of support with regard to the joinery. We believe the results speak for themselves!
---
Photography by Layne Lillie, courtesy of Khoury & Vogt Architects

modern farmhouse w/ full front porch
Inspiration pour une grande façade de maison blanche craftsman en béton à un étage avec un toit à quatre pans et un toit en shingle.
Inspiration pour une grande façade de maison blanche craftsman en béton à un étage avec un toit à quatre pans et un toit en shingle.
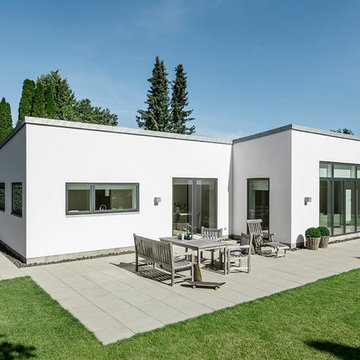
http://www.andre.dk/andre.dk/welcome.html
Réalisation d'une façade de maison blanche minimaliste en béton de taille moyenne et de plain-pied avec un toit plat.
Réalisation d'une façade de maison blanche minimaliste en béton de taille moyenne et de plain-pied avec un toit plat.
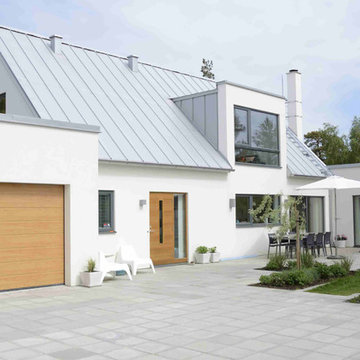
Idées déco pour une grande façade de maison blanche scandinave en béton à un étage avec un toit à deux pans.
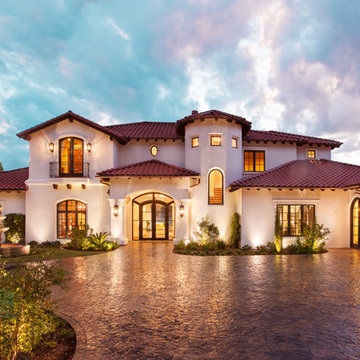
Coles Hairston
Idée de décoration pour une façade de maison blanche méditerranéenne en béton à un étage.
Idée de décoration pour une façade de maison blanche méditerranéenne en béton à un étage.
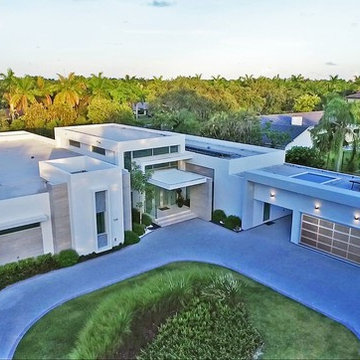
Cette image montre une très grande façade de maison blanche minimaliste en béton de plain-pied avec un toit plat.
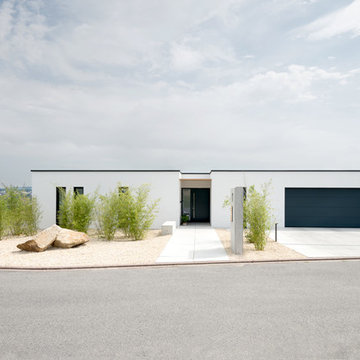
sebastian kolm architekturfotografie
Exemple d'une façade de maison blanche moderne en béton de plain-pied et de taille moyenne avec un toit plat.
Exemple d'une façade de maison blanche moderne en béton de plain-pied et de taille moyenne avec un toit plat.
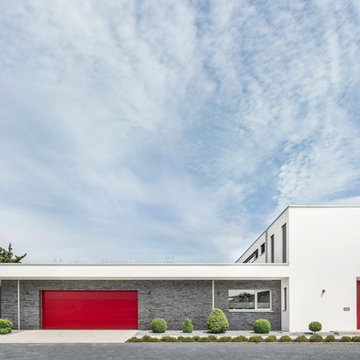
Idée de décoration pour une très grande façade de maison blanche minimaliste en béton à un étage avec un toit plat.
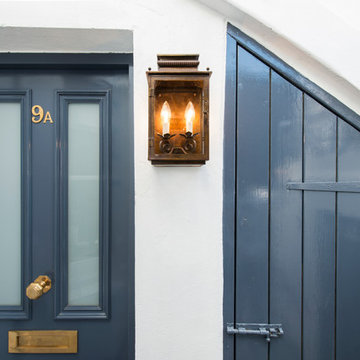
New front door designed by us, with brass front door furniture and matching external lighting.
Exemple d'une petite façade de maison blanche chic en béton de plain-pied.
Exemple d'une petite façade de maison blanche chic en béton de plain-pied.
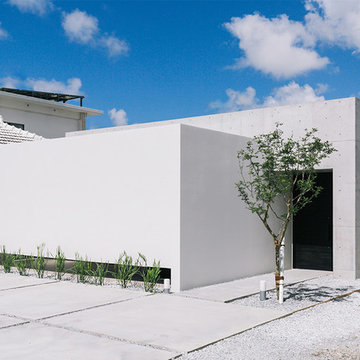
Réalisation d'une façade de maison blanche urbaine en béton de plain-pied avec un toit plat.

Manson Images
Exemple d'une grande façade de maison blanche moderne en béton à deux étages et plus avec un toit plat.
Exemple d'une grande façade de maison blanche moderne en béton à deux étages et plus avec un toit plat.
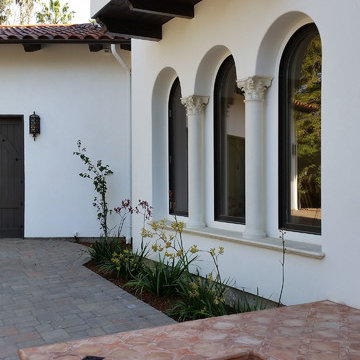
Mediterranean style balcony, windows, and porch.
Aménagement d'une très grande façade de maison blanche méditerranéenne en béton à un étage avec un toit à quatre pans.
Aménagement d'une très grande façade de maison blanche méditerranéenne en béton à un étage avec un toit à quatre pans.
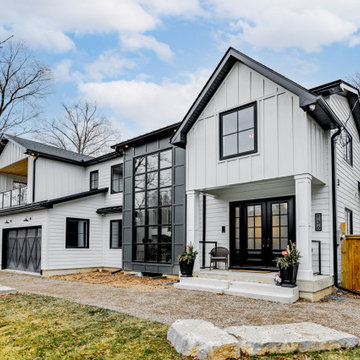
Réalisation d'une grande façade de maison blanche champêtre en béton et planches et couvre-joints à un étage avec un toit à deux pans, un toit en métal et un toit noir.
Idées déco de façades de maisons blanches en béton
1