Idées déco de façades de maisons en brique avec un toit en tuile
Trier par :
Budget
Trier par:Populaires du jour
1 - 20 sur 3 520 photos
1 sur 3
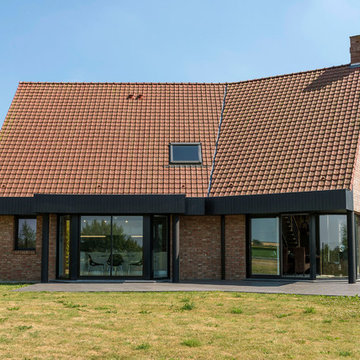
Maison contemporaine des Constructions Piraino à Strazeele
Aménagement d'une grande façade de maison rouge contemporaine en brique à un étage avec un toit à deux pans et un toit en tuile.
Aménagement d'une grande façade de maison rouge contemporaine en brique à un étage avec un toit à deux pans et un toit en tuile.
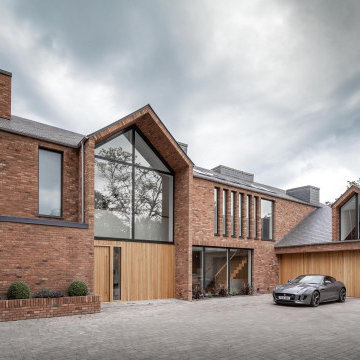
New contemporary family home within the Hale Conservation Area.
Idée de décoration pour une grande façade de maison rouge design en brique à deux étages et plus avec un toit à deux pans et un toit en tuile.
Idée de décoration pour une grande façade de maison rouge design en brique à deux étages et plus avec un toit à deux pans et un toit en tuile.

Cette photo montre une très grande façade de maison tendance en brique à un étage avec un toit à deux pans et un toit en tuile.
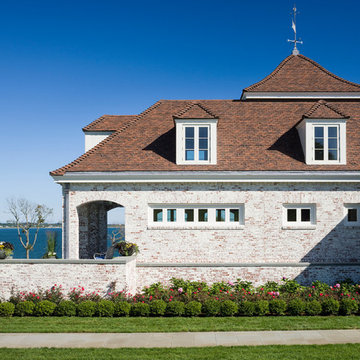
Ludowici Custom Historic Shingle Tile
Color: Weathered Historic Orange with Ebony Spot M>H
Architect: Mark P. Findlay Architects
Roofer: Kirby-Perkins Construction

EXTERIOR. Our clients had lived in this barn conversion for a number of years but had not got around to updating it. The layout was slightly awkward and the entrance to the property was not obvious. There were dark terracotta floor tiles and a large amount of pine throughout, which made the property very orange!
On the ground floor we remodelled the layout to create a clear entrance, large open plan kitchen-dining room, a utility room, boot room and small bathroom.
We then replaced the floor, decorated throughout and introduced a new colour palette and lighting scheme.
In the master bedroom on the first floor, walls and a mezzanine ceiling were removed to enable the ceiling height to be enjoyed. New bespoke cabinetry was installed and again a new lighting scheme and colour palette introduced.
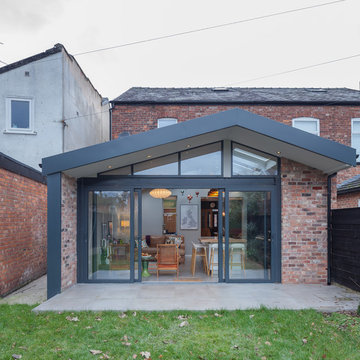
This single storey asymmetric extension adds a contemporary space and edge to a period property. Flooded with natural light and a fluid link to the garden.
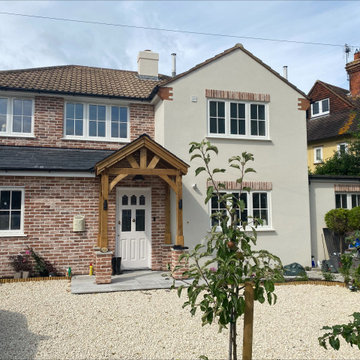
This renovation involved cladding the house with blend 4 brick slips and white mortar to make it stand out.
Inspiration pour une grande façade de maison rouge minimaliste en brique à un étage avec un toit à deux pans, un toit en tuile et un toit marron.
Inspiration pour une grande façade de maison rouge minimaliste en brique à un étage avec un toit à deux pans, un toit en tuile et un toit marron.
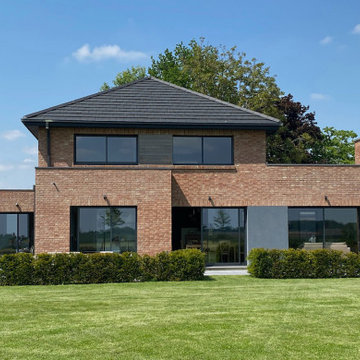
Idées déco pour une grande façade de maison moderne en brique à un étage avec un toit à quatre pans, un toit en tuile et un toit noir.

Cette photo montre une façade de maison jaune chic en brique à deux étages et plus avec un toit à deux pans, un toit en tuile et un toit marron.
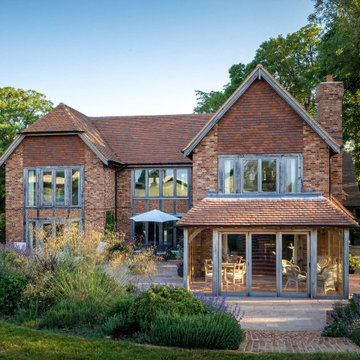
Idée de décoration pour une façade de maison rouge champêtre en brique à un étage avec un toit en tuile et un toit rouge.
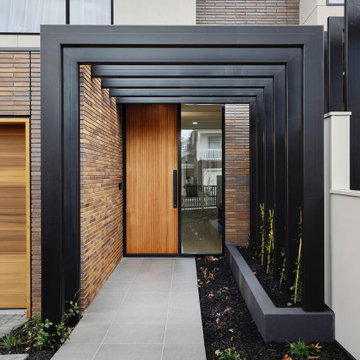
From the street front, the exterior palette creates a warm welcome for visitors and passers-by. Slimline Krause
Emperor bricks line the ground floor, while a sky-on rendered finish creates the look of a concrete panel on the second story, with a striking powder-coated steel arbour at the entry, finished with cedar timber accents on front and garage doors.
“The Krause bricks most definitely contributed to that warmth, and the developer was keen to use the slimline Krause Emperor bricks to create that point of difference. We had used Krause bricks before in Port Melbourne and loved the fact that they were Australian made, so we showed our client the bricks and he loved them straight away,” says Dana Meadows, Architect.

The extended, remodelled and reimagined front elevation of an original 1960's detached home. We introduced a new brick at ground floor, with off white render at first floor and soldier course brick detailing. All finished off with a new natural slate roof and oak frame porch around the new front entrance.

Exemple d'une très grande façade de maison en brique à deux étages et plus avec un toit à quatre pans, un toit en tuile et un toit noir.
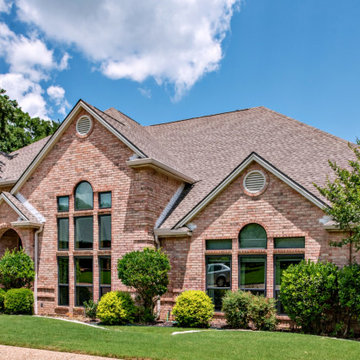
Brennan Traditions windows installed on an Arlington, TX home.
Inspiration pour une façade de maison rouge en brique à un étage avec un toit en tuile.
Inspiration pour une façade de maison rouge en brique à un étage avec un toit en tuile.
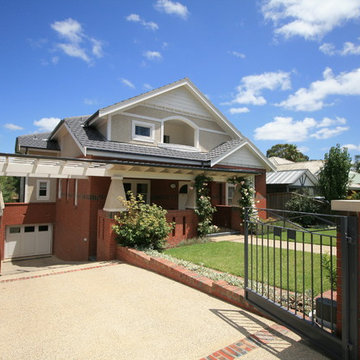
Californian Bungalow with basement garage, balcony, bay window, verandah, pergola, and driveway gate.
Exemple d'une façade de maison craftsman en brique à deux étages et plus avec un toit à deux pans et un toit en tuile.
Exemple d'une façade de maison craftsman en brique à deux étages et plus avec un toit à deux pans et un toit en tuile.
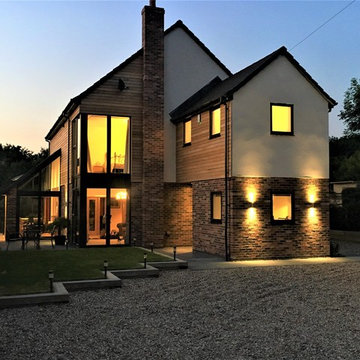
Front Elevation of bespoke dwelling
Inspiration pour une grande façade de maison multicolore minimaliste en brique à deux étages et plus avec un toit à deux pans et un toit en tuile.
Inspiration pour une grande façade de maison multicolore minimaliste en brique à deux étages et plus avec un toit à deux pans et un toit en tuile.
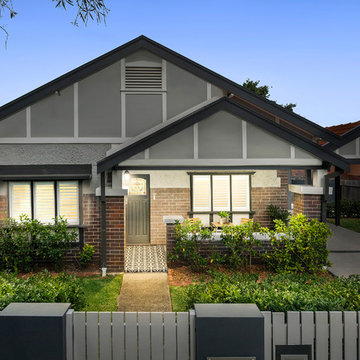
Aménagement d'une façade de maison contemporaine en brique de taille moyenne et à un étage avec un toit à deux pans et un toit en tuile.
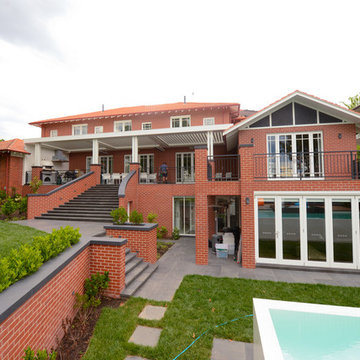
The house was originally a single story 2 bedroom Californian bungalow. It had been extended in the 80's to include a second story. Further internal renovation had been done in the early 2000's. The previous renovation had left odd areas of the house that didn't really function very well. This renovation was designed to tie all of the areas together and create a whole house that was unified from front to back.
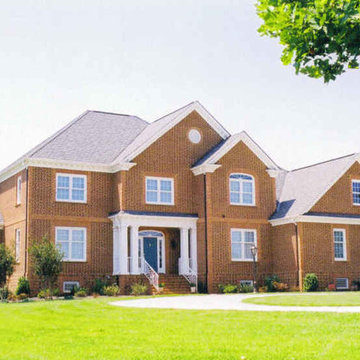
Jeanne Morcom
Cette image montre une grande façade de maison beige traditionnelle en brique à un étage avec un toit à deux pans et un toit en tuile.
Cette image montre une grande façade de maison beige traditionnelle en brique à un étage avec un toit à deux pans et un toit en tuile.
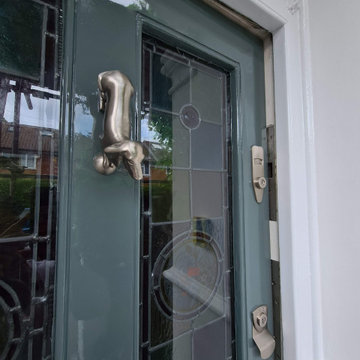
Full front exterior restoration, from windows to door !! With all dust free sanding system, hand painted High Gloss Front door by www.midecor.co.uk
Inspiration pour une façade de maison de ville grise traditionnelle en brique de taille moyenne et à un étage avec un toit à deux pans, un toit en tuile et un toit noir.
Inspiration pour une façade de maison de ville grise traditionnelle en brique de taille moyenne et à un étage avec un toit à deux pans, un toit en tuile et un toit noir.
Idées déco de façades de maisons en brique avec un toit en tuile
1