Idées déco de façades de maisons vertes en brique
Trier par :
Budget
Trier par:Populaires du jour
1 - 20 sur 299 photos
1 sur 3
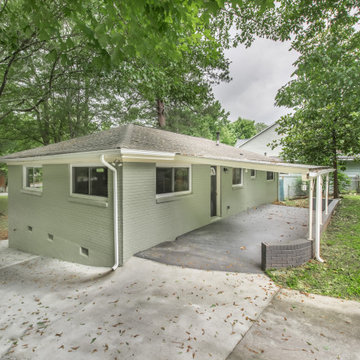
Idée de décoration pour une façade de maison verte tradition en brique de taille moyenne et de plain-pied avec un toit à deux pans, un toit en shingle et un toit gris.
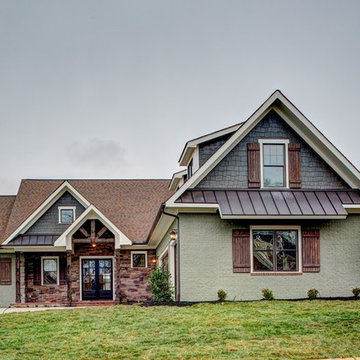
Exemple d'une grande façade de maison verte chic en brique de plain-pied avec un toit à deux pans et un toit en shingle.
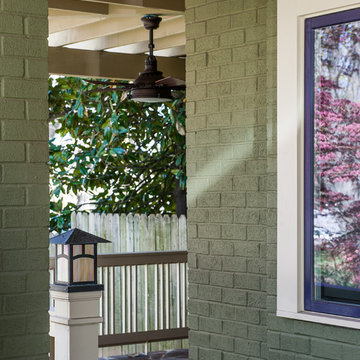
J.W. Smith Photography
Cette image montre une façade de maison verte craftsman en brique de taille moyenne et à un étage.
Cette image montre une façade de maison verte craftsman en brique de taille moyenne et à un étage.
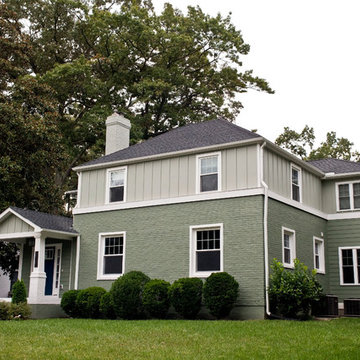
Allison Kuhn Creative
Idée de décoration pour une façade de maison verte craftsman en brique à un étage avec un toit à quatre pans et un toit en shingle.
Idée de décoration pour une façade de maison verte craftsman en brique à un étage avec un toit à quatre pans et un toit en shingle.
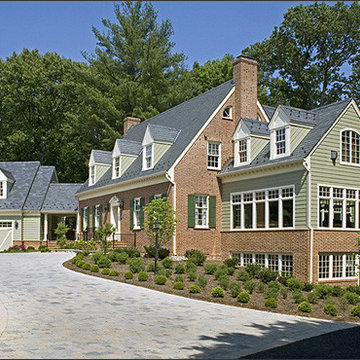
The after front elevation retains the charm of the Cape Cod while the added new spaces blend well with the old.
This 1961 Cape Cod was well-sited on a beautiful acre of land in a Washington, DC suburb. The new homeowners loved the land and neighborhood and knew the house could be improved. The owners loved the charm of the home’s façade and wanted the overall look to remain true to the original home and neighborhood. Inside, the owners wanted to achieve a feeling of warmth and comfort. The family does a lot of casual entertaining and they wanted to achieve lots of open spaces that flowed well, one into another. They wanted to use lots of natural materials, like reclaimed wood floors, stone, and granite. In addition, they wanted the house to be filled with light, using lots of large windows where possible.
Every inch of the house needed to be rejuvenated, from the basement to the attic. When all was said and done, the homeowners got a home they love on the land they cherish. Included in the renovation was a new kitchen with separate beverage area for entertaining. The kitchen is separated from the family room by a two-sided, stone, fireplace. Next, a bright, window filled sunroom was a must. Below the sunroom is an exercise room for this health conscious family. The basement was developed to extend the entertaining space. The master bedroom was built over the new sunroom/exercise room addition and the master bath took the place of an existing porch.
Two sets of two-car garages were added to the house.. The homeowners also wanted to be able to do lots of outdoor living and entertaining. Brick and Hardie board siding are the perfect complement to the slate roof. The original slate from the rear of the home was reused on the front of the home and the front garage so that it would match. New slate was applied to the rear of the home and the addition. This project was truly satisfying and the homeowners LOVE their new residence.
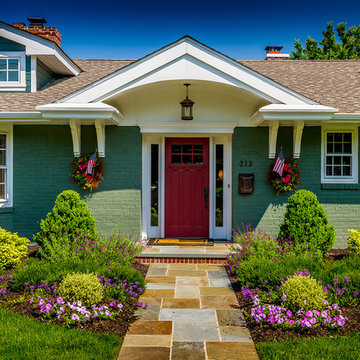
Construction by Canton Custom Homes. Photos by Nic Nichols Photography
Réalisation d'une façade de maison verte tradition en brique.
Réalisation d'une façade de maison verte tradition en brique.
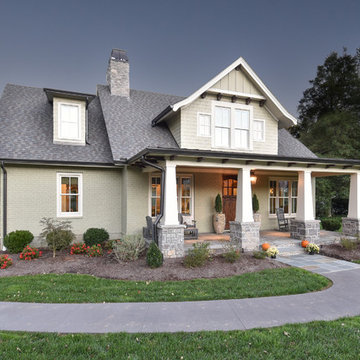
Inspiration pour une façade de maison verte craftsman en brique à un étage avec un toit mixte.

exterior landscape view of casita accessory dwelling unit (adu)
Réalisation d'une façade de Tiny House verte minimaliste en brique de taille moyenne et de plain-pied avec un toit à deux pans, un toit en shingle et un toit marron.
Réalisation d'une façade de Tiny House verte minimaliste en brique de taille moyenne et de plain-pied avec un toit à deux pans, un toit en shingle et un toit marron.
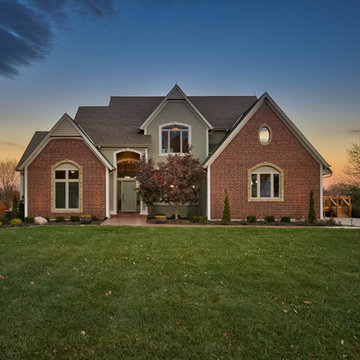
Amoura Productions
Cette image montre une façade de maison verte traditionnelle en brique à un étage avec un toit à deux pans.
Cette image montre une façade de maison verte traditionnelle en brique à un étage avec un toit à deux pans.
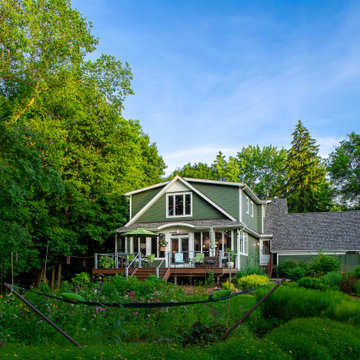
A two-story addition accommodates a large kitchen/dining/great room space with a large exterior deck on the main floor and a beautiful master bedroom on the second. The great room and deck look out onto a serene yard that is lovingly maintained by clients who love to garden. This whole-home remodel and addition was designed and built by Meadowlark Design + Build in Ann Arbor, Michigan. Photos by Sean Carter.

Façade du projet finalisé.
Inspiration pour un grande façade d'immeuble bohème en brique avec un toit à deux pans et un toit noir.
Inspiration pour un grande façade d'immeuble bohème en brique avec un toit à deux pans et un toit noir.
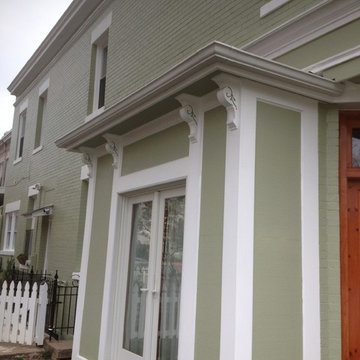
Chris Langston
Cette photo montre une façade de maison verte chic en brique de taille moyenne et à un étage avec un toit plat.
Cette photo montre une façade de maison verte chic en brique de taille moyenne et à un étage avec un toit plat.
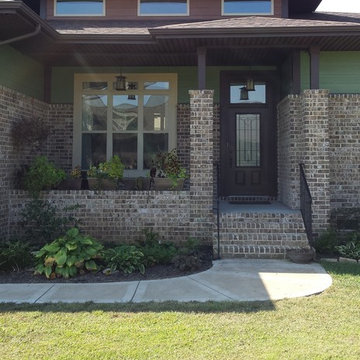
Cette photo montre une façade de maison verte craftsman en brique de taille moyenne et à un étage avec un toit à quatre pans et un toit en shingle.
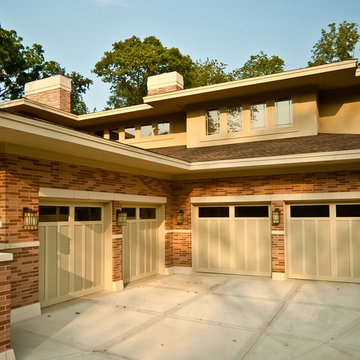
Inspiration pour une grande façade de maison verte traditionnelle en brique de plain-pied avec un toit à deux pans et un toit en shingle.
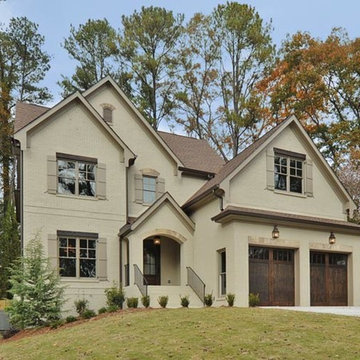
Aménagement d'une grande façade de maison verte classique en brique à un étage avec un toit à deux pans et un toit en shingle.
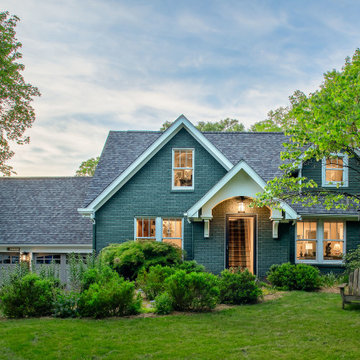
The exterior of this home has been transformed with a redesign of the front portico and the small dormer to the right. This whole-home remodel and addition was designed and built by Meadowlark Design + Build in Ann Arbor, Michigan. Photos by Sean Carter.
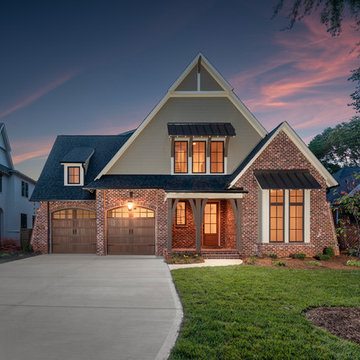
Cette photo montre une grande façade de maison verte chic en brique à un étage avec un toit à deux pans et un toit en shingle.
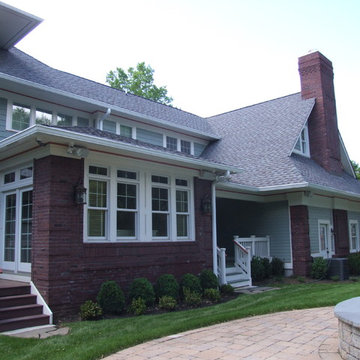
Remodel of this 1908 landmark beauty in Westfield, NJ.
Photo Credit: N. Leonard
Cette photo montre une grande façade de maison verte craftsman en brique à deux étages et plus avec un toit à quatre pans.
Cette photo montre une grande façade de maison verte craftsman en brique à deux étages et plus avec un toit à quatre pans.
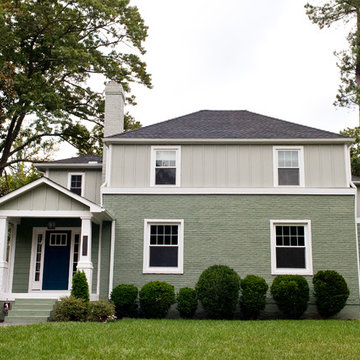
Allison Kuhn Creative
Cette photo montre une façade de maison verte craftsman en brique à un étage avec un toit à quatre pans et un toit en shingle.
Cette photo montre une façade de maison verte craftsman en brique à un étage avec un toit à quatre pans et un toit en shingle.
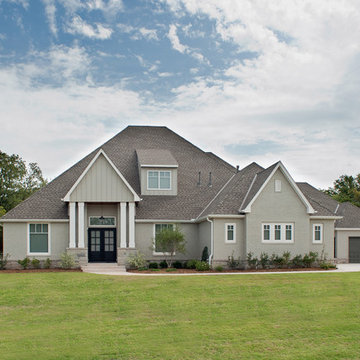
Jim Greene
Idée de décoration pour une grande façade de maison verte tradition en brique à un étage avec un toit à croupette.
Idée de décoration pour une grande façade de maison verte tradition en brique à un étage avec un toit à croupette.
Idées déco de façades de maisons vertes en brique
1