Idées déco de façades de maisons métalliques avec un toit à quatre pans
Trier par :
Budget
Trier par:Populaires du jour
1 - 20 sur 259 photos
1 sur 3

Aménagement d'une façade de maison métallique et marron moderne de taille moyenne et de plain-pied avec un toit à quatre pans et un toit en métal.
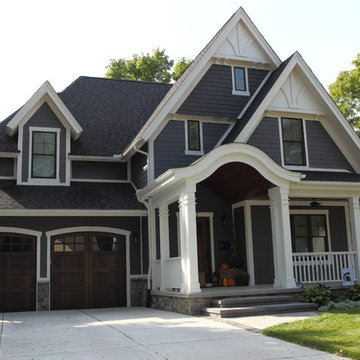
small lot plan
Cette image montre une façade de maison métallique et bleue victorienne de taille moyenne et à niveaux décalés avec un toit à quatre pans.
Cette image montre une façade de maison métallique et bleue victorienne de taille moyenne et à niveaux décalés avec un toit à quatre pans.

The centre piece of the works was a single storey ground floor extension that extended the kitchen and usable living space, whilst connecting the house with the garden thanks to the Grand Slider II aluminium sliding doors and a large fixed frame picture window.
Architect: Simon Whitehead Architects
Photographer: Bill Bolton
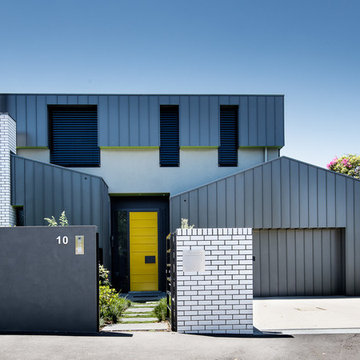
Photo by Thomas Dalhoff
Cette image montre une grande façade de maison grise et métallique minimaliste à un étage avec un toit à quatre pans et un toit en métal.
Cette image montre une grande façade de maison grise et métallique minimaliste à un étage avec un toit à quatre pans et un toit en métal.
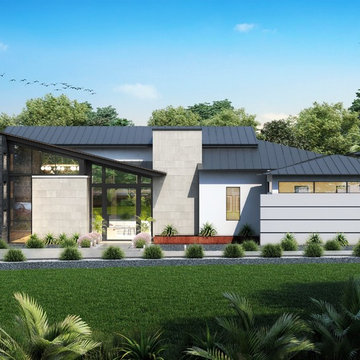
One story Mid Century Modern house locate it Cordillera Ranch north of Boerne Texas.
Designed by OSCAR E FLORES DESIGN STUDIO
Cette image montre une façade de maison métallique et blanche vintage de taille moyenne et de plain-pied avec un toit à quatre pans et un toit en métal.
Cette image montre une façade de maison métallique et blanche vintage de taille moyenne et de plain-pied avec un toit à quatre pans et un toit en métal.

The modern materials revitalize the 100-year old house while respecting the historic shape and vernacular of the area.
Idée de décoration pour une petite façade de maison métallique et noire minimaliste en planches et couvre-joints à un étage avec un toit à quatre pans, un toit en métal et un toit noir.
Idée de décoration pour une petite façade de maison métallique et noire minimaliste en planches et couvre-joints à un étage avec un toit à quatre pans, un toit en métal et un toit noir.
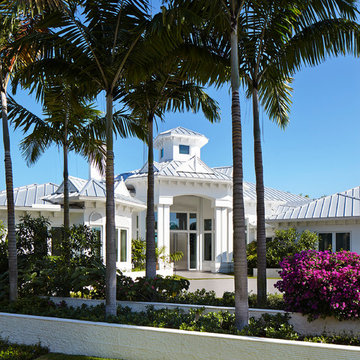
Idées déco pour une grande façade de maison métallique et blanche contemporaine à un étage avec un toit à quatre pans et un toit en métal.
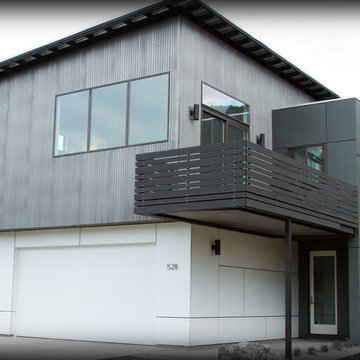
http://www.austincatlinphotography.com/
Aménagement d'une façade de maison métallique et grise montagne de taille moyenne et à un étage avec un toit à quatre pans.
Aménagement d'une façade de maison métallique et grise montagne de taille moyenne et à un étage avec un toit à quatre pans.
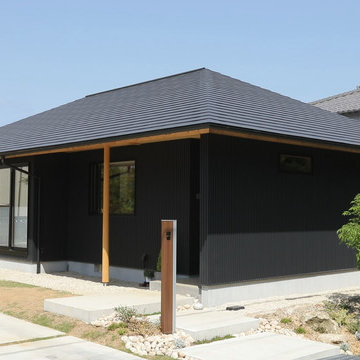
Exemple d'une petite façade de maison métallique et noire asiatique de plain-pied avec un toit à quatre pans et un toit en métal.
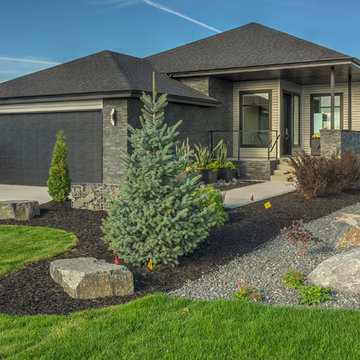
Aménagement d'une façade de maison métallique et grise contemporaine de taille moyenne et de plain-pied avec un toit à quatre pans.
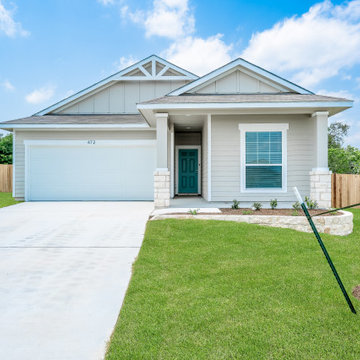
Idées déco pour une façade de maison métallique et beige craftsman de taille moyenne et de plain-pied avec un toit à quatre pans, un toit en shingle et un toit noir.
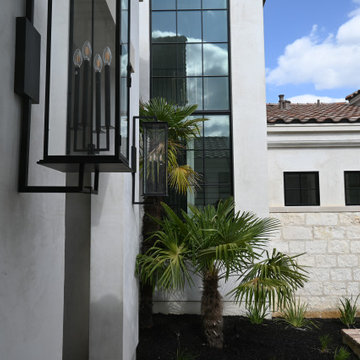
Inspiration pour une grande façade de maison métallique et blanche design à un étage avec un toit à quatre pans, un toit en tuile et un toit rouge.
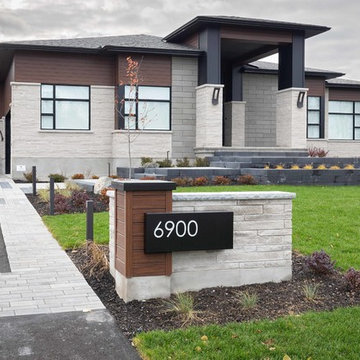
Photographer: Kevin Belanger photography
Idées déco pour une grande façade de maison métallique et grise contemporaine de plain-pied avec un toit à quatre pans et un toit en shingle.
Idées déco pour une grande façade de maison métallique et grise contemporaine de plain-pied avec un toit à quatre pans et un toit en shingle.
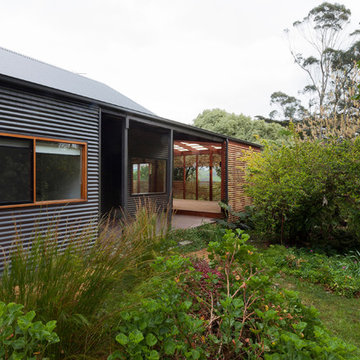
View of north-facing front entry and verandah.
photography by Chloe O'loan
Cette photo montre une façade de maison grise et métallique tendance de taille moyenne et de plain-pied avec un toit à quatre pans.
Cette photo montre une façade de maison grise et métallique tendance de taille moyenne et de plain-pied avec un toit à quatre pans.
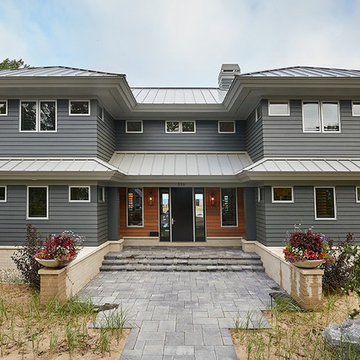
Featuring a classic H-shaped plan and minimalist details, the Winston was designed with the modern family in mind. This home carefully balances a sleek and uniform façade with more contemporary elements. This balance is noticed best when looking at the home on axis with the front or rear doors. Simple lap siding serve as a backdrop to the careful arrangement of windows and outdoor spaces. Stepping through a pair of natural wood entry doors gives way to sweeping vistas through the living and dining rooms. Anchoring the left side of the main level, and on axis with the living room, is a large white kitchen island and tiled range surround. To the right, and behind the living rooms sleek fireplace, is a vertical corridor that grants access to the upper level bedrooms, main level master suite, and lower level spaces. Serving as backdrop to this vertical corridor is a floor to ceiling glass display room for a sizeable wine collection. Set three steps down from the living room and through an articulating glass wall, the screened porch is enclosed by a retractable screen system that allows the room to be heated during cold nights. In all rooms, preferential treatment is given to maximize exposure to the rear yard, making this a perfect lakefront home.
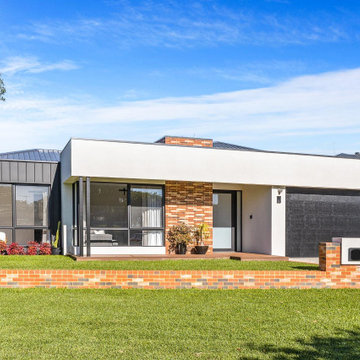
Cette photo montre une grande façade de maison métallique et blanche moderne de plain-pied avec un toit à quatre pans, un toit en métal et un toit noir.
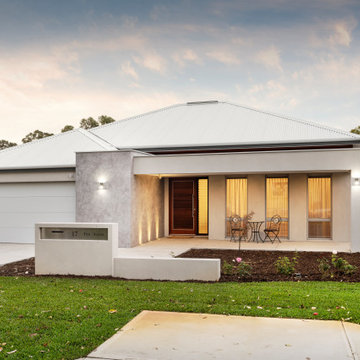
Beautiful front entry to single storey home
Idée de décoration pour une grande façade de maison métallique et grise de plain-pied avec un toit à quatre pans, un toit en métal et un toit gris.
Idée de décoration pour une grande façade de maison métallique et grise de plain-pied avec un toit à quatre pans, un toit en métal et un toit gris.
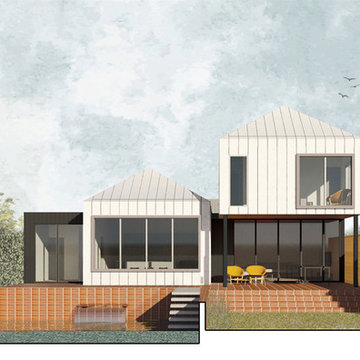
Render by Milieu
Cette image montre une grande façade de maison métallique et blanche design à un étage avec un toit à quatre pans et un toit en métal.
Cette image montre une grande façade de maison métallique et blanche design à un étage avec un toit à quatre pans et un toit en métal.
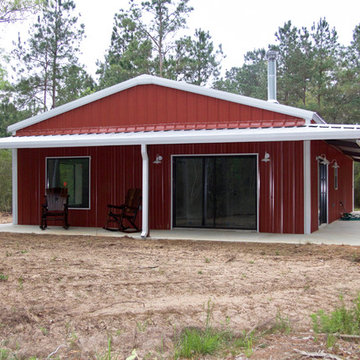
Idées déco pour une façade de maison métallique et rouge campagne de taille moyenne et de plain-pied avec un toit à quatre pans et un toit en métal.
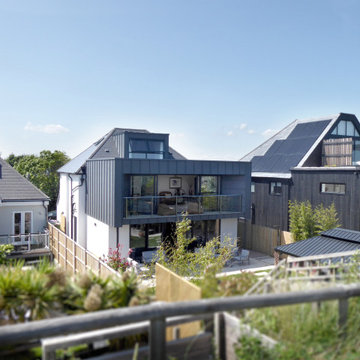
Rear elevation of our beach side renovation project in Kent, positioned just beyond the sand dunes with a beautiful sea view. The existing house interior was renovated with new bathrooms, an extended open plan kitchen and dining space and the loft converted with a new stair and dormer window feature. The rear extension provides a generous balcony to enjoy the sea view and clad with a grey standing seam metal an elegant glass balustrade. Folding sliding doors open up the space to the garden and sea breeze.
Idées déco de façades de maisons métalliques avec un toit à quatre pans
1