Idées déco de façades de maisons métalliques avec un toit en tuile
Trier par :
Budget
Trier par:Populaires du jour
1 - 20 sur 117 photos
1 sur 3

The new addition extends from and expands an existing flat roof dormer. Aluminum plate siding marries with brick, glass, and concrete to tie new to old.

Cette image montre une grande façade de maison métallique et noire design à un étage avec un toit à deux pans, un toit en tuile et un toit marron.
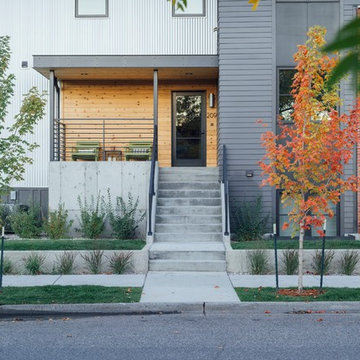
Cette image montre une grande façade de maison de ville métallique et grise design à deux étages et plus avec un toit plat et un toit en tuile.
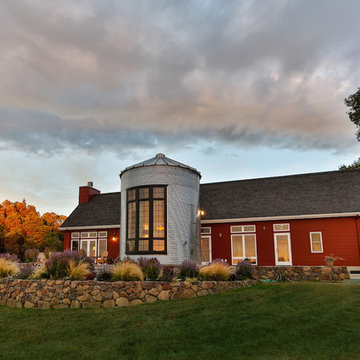
Inspiration pour une façade de maison grise et métallique design de taille moyenne et de plain-pied avec un toit à deux pans et un toit en tuile.
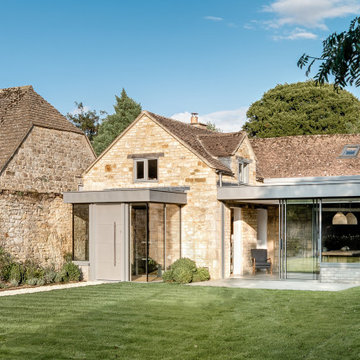
Exemple d'une petite façade de maison métallique et beige tendance à un étage avec un toit en tuile.
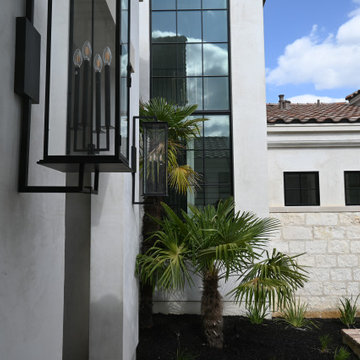
Inspiration pour une grande façade de maison métallique et blanche design à un étage avec un toit à quatre pans, un toit en tuile et un toit rouge.
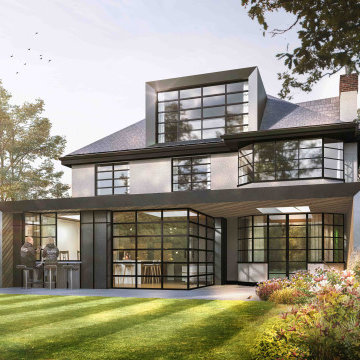
1930s home renovation and extension in St. Albans, Hertfordshire carried out by ReVamp Home Improvements
Exemple d'une grande façade de maison métallique tendance avec un toit à deux pans, un toit en tuile et un toit gris.
Exemple d'une grande façade de maison métallique tendance avec un toit à deux pans, un toit en tuile et un toit gris.
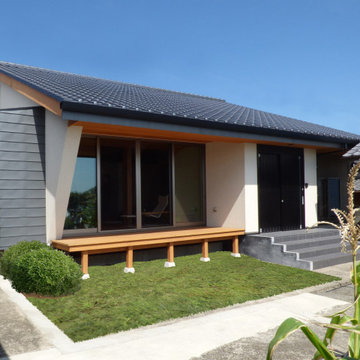
Exemple d'une façade de maison métallique et grise en bardage à clin de taille moyenne et de plain-pied avec un toit à deux pans, un toit en tuile et un toit gris.
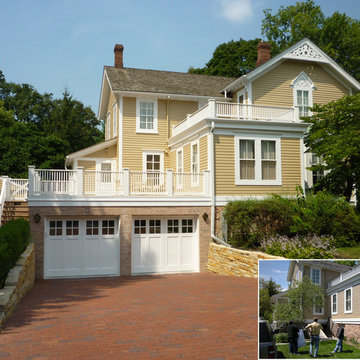
Winnetka IL Award winner, garage addition, Benvenuti and Stein Design Build
Aménagement d'une grande façade de maison métallique et jaune classique à deux étages et plus avec un toit à deux pans et un toit en tuile.
Aménagement d'une grande façade de maison métallique et jaune classique à deux étages et plus avec un toit à deux pans et un toit en tuile.
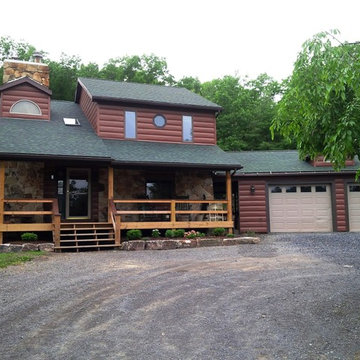
After renovation photo with the new, maintenance-free, steel log siding!
Cette image montre une grande façade de maison métallique et rouge chalet à un étage avec un toit à deux pans et un toit en tuile.
Cette image montre une grande façade de maison métallique et rouge chalet à un étage avec un toit à deux pans et un toit en tuile.
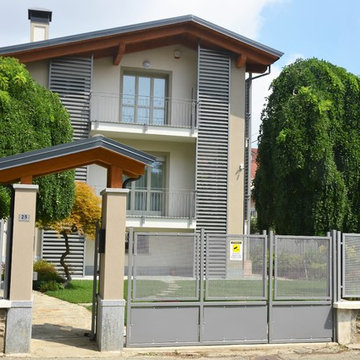
Idées déco pour une grande façade de maison métallique et beige contemporaine à deux étages et plus avec un toit à deux pans et un toit en tuile.
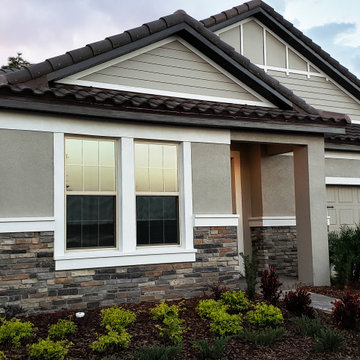
Musket Brown Aluminum Vented Soffit and Fascia
Idées déco pour une façade de maison métallique et grise à un étage avec un toit à deux pans et un toit en tuile.
Idées déco pour une façade de maison métallique et grise à un étage avec un toit à deux pans et un toit en tuile.
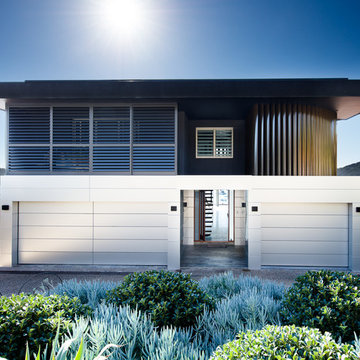
This project was the remodelling of the existing rather ugly 1970s wire-cut brick house. The site though was spectacular, facing Pittwater north of Sydney. We wanted to giver the owner a house that would provide a contemporary facade, light and fresh on the ground level and strong and bold above. The entrance hall leads the visitor directly through to the water views beyond.
Architect: Robert Harwood
Photo: Thomas Dalhoff
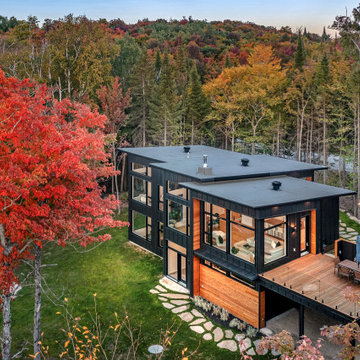
We had a great time staging this brand new two story home in the Laurentians, north of Montreal. The view and the colors of the changing leaves was the inspiration for our color palette in the living and dining room.
We actually sold all the furniture and accessories we brought into the home. Since there seems to be a shortage of furniture available, this idea of buying it from us has become a new trend.
If you are looking at selling your home or you would like us to furnish your new Air BNB, give us a call at 514-222-5553.
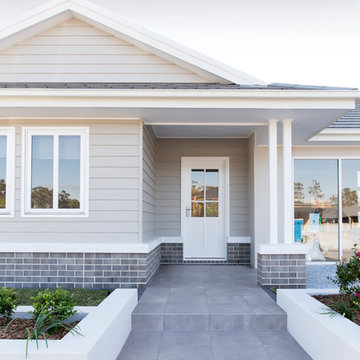
Hamptons inspired front facade of our the DRHomes Display Home at Flagstone.
Cette image montre une grande façade de maison métallique et grise marine de plain-pied avec un toit de Gambrel et un toit en tuile.
Cette image montre une grande façade de maison métallique et grise marine de plain-pied avec un toit de Gambrel et un toit en tuile.

The project to refurbish and extend this mid-terrace Victorian house in Peckham began in late 2021. We were approached by a client with a clear brief of not only extending to meet the space requirements of a young family but also with a strong sense of aesthetics and quality of interior spaces that they wanted to achieve. An exterior design was arrived at through a careful study of precedents within the area. An emphasis was placed on blending in and remaining subservient to the existing built environment through materiality that blends harmoniously with its surroundings. Internally, we are working to the clients brief of creating a timeless yet unmistakably contemporary and functional interior. The aim is to utilise the orientation of the property for natural daylight, introduce clever storage solutions and use materials that will age gracefully and provide the perfect backdrop for living. The Planning Permission has been granted in spring 2022 with the work set to commence on site later in the year.
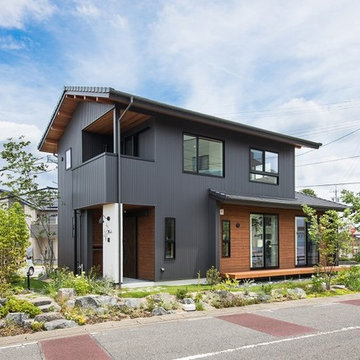
ブラックでスタイリッシュな外観に仕上げました。ウッドデッキや玄関廻りには木をあしらうことで、ぬくもりある雰囲気になりました。
Cette image montre une façade de maison métallique et noire urbaine de taille moyenne et à un étage avec un toit à deux pans et un toit en tuile.
Cette image montre une façade de maison métallique et noire urbaine de taille moyenne et à un étage avec un toit à deux pans et un toit en tuile.
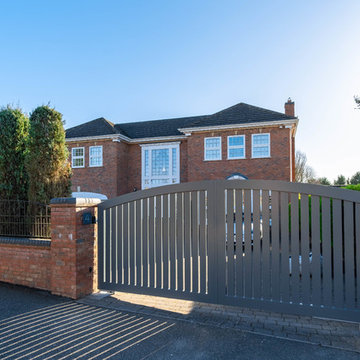
Essenare Properties / Steve White - vsco.co/stevewhiite
Cette image montre une grande façade de maison métallique et rouge design avec un toit à deux pans et un toit en tuile.
Cette image montre une grande façade de maison métallique et rouge design avec un toit à deux pans et un toit en tuile.
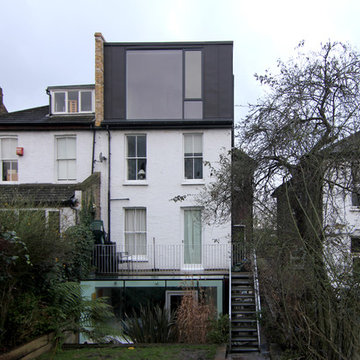
Loft extension provides new and improved master bedroom facilities.
The scheme comprises a contemporary loft extension to a semi-detached Victorian townhouse which accommodates a generous master bedroom with en-suite. A fully glazed rear facing dormer provides the occupants with an abundance of daylight and elevated views of the London cityscape.
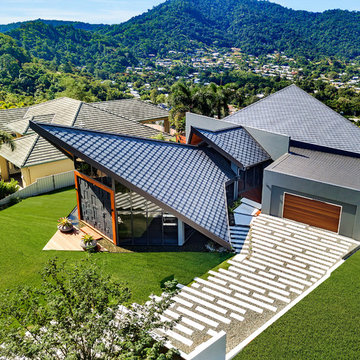
Open2View Shane March
Overview of the roof structure
Cette photo montre une grande façade de maison métallique et grise tendance à un étage avec un toit plat et un toit en tuile.
Cette photo montre une grande façade de maison métallique et grise tendance à un étage avec un toit plat et un toit en tuile.
Idées déco de façades de maisons métalliques avec un toit en tuile
1