Idées déco de façades de maisons métalliques noires
Trier par :
Budget
Trier par:Populaires du jour
1 - 20 sur 1 331 photos
1 sur 3

East Exterior Elevation - Welcome to Bridge House - Fennville, Michigan - Lake Michigan, Saugutuck, Michigan, Douglas Michigan - HAUS | Architecture For Modern Lifestyles

The new addition extends from and expands an existing flat roof dormer. Aluminum plate siding marries with brick, glass, and concrete to tie new to old.

Inspiration pour une façade de maison métallique et noire vintage avec un toit en appentis et un toit en métal.
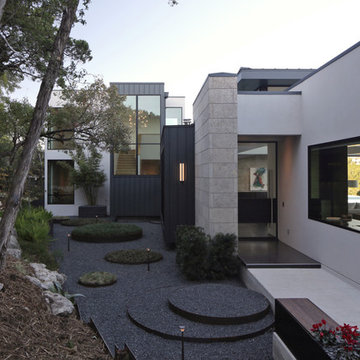
Photography by Paul Bardagjy
Réalisation d'une grande façade de maison métallique et noire design à un étage avec un toit plat et un toit en métal.
Réalisation d'une grande façade de maison métallique et noire design à un étage avec un toit plat et un toit en métal.

Matthew Millman
Réalisation d'une petite façade de maison métallique et grise minimaliste de plain-pied avec un toit plat.
Réalisation d'une petite façade de maison métallique et grise minimaliste de plain-pied avec un toit plat.

credits -
design: Matthew O. Daby - m.o.daby design
interior design: Angela Mechaley - m.o.daby design
construction: Hayes Brothers Construction
cabinets & casework: Red Bear Woodworks
structural engineer: Darla Wall - Willamette Building Solutions
photography: Kenton Waltz & Erin Riddle - KLIK Concepts

Cindy Apple
Exemple d'une petite façade de maison métallique et grise industrielle de plain-pied avec un toit plat.
Exemple d'une petite façade de maison métallique et grise industrielle de plain-pied avec un toit plat.
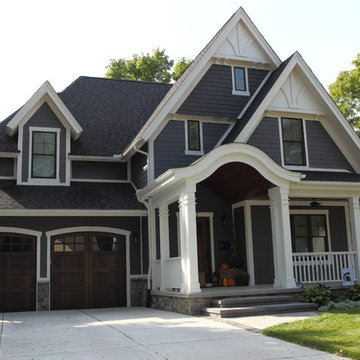
small lot plan
Cette image montre une façade de maison métallique et bleue victorienne de taille moyenne et à niveaux décalés avec un toit à quatre pans.
Cette image montre une façade de maison métallique et bleue victorienne de taille moyenne et à niveaux décalés avec un toit à quatre pans.

Cette image montre une grande façade de maison métallique et noire design à un étage avec un toit plat et un toit en métal.
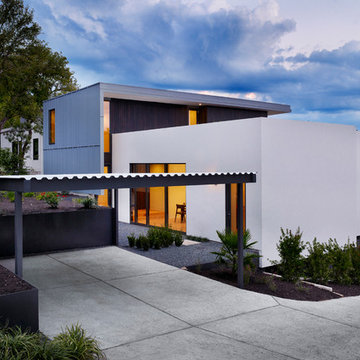
Alterstudio Architecture
Casey Dunn Photography
Named 2013 Project of the Year in Builder Magazine's Builder's Choice Awards!
Cette image montre une façade de maison métallique minimaliste.
Cette image montre une façade de maison métallique minimaliste.

The house at sunset
photo by Ben Benschnieder
Inspiration pour une petite façade de maison métallique et marron chalet de plain-pied avec un toit en appentis.
Inspiration pour une petite façade de maison métallique et marron chalet de plain-pied avec un toit en appentis.

Holly Hill, a retirement home, whose owner's hobbies are gardening and restoration of classic cars, is nestled into the site contours to maximize views of the lake and minimize impact on the site.
Holly Hill is comprised of three wings joined by bridges: A wing facing a master garden to the east, another wing with workshop and a central activity, living, dining wing. Similar to a radiator the design increases the amount of exterior wall maximizing opportunities for natural ventilation during temperate months.
Other passive solar design features will include extensive eaves, sheltering porches and high-albedo roofs, as strategies for considerably reducing solar heat gain.
Daylighting with clerestories and solar tubes reduce daytime lighting requirements. Ground source geothermal heat pumps and superior to code insulation ensure minimal space conditioning costs. Corten steel siding and concrete foundation walls satisfy client requirements for low maintenance and durability. All light fixtures are LEDs.
Open and screened porches are strategically located to allow pleasant outdoor use at any time of day, particular season or, if necessary, insect challenge. Dramatic cantilevers allow the porches to project into the site’s beautiful mixed hardwood tree canopy without damaging root systems.
Guest arrive by vehicle with glimpses of the house and grounds through penetrations in the concrete wall enclosing the garden. One parked they are led through a garden composed of pavers, a fountain, benches, sculpture and plants. Views of the lake can be seen through and below the bridges.
Primary client goals were a sustainable low-maintenance house, primarily single floor living, orientation to views, natural light to interiors, maximization of individual privacy, creation of a formal outdoor space for gardening, incorporation of a full workshop for cars, generous indoor and outdoor social space for guests and parties.

Dennis Radermacher
Cette photo montre un petite façade d'immeuble métallique moderne avec un toit à deux pans et un toit en métal.
Cette photo montre un petite façade d'immeuble métallique moderne avec un toit à deux pans et un toit en métal.

I built this on my property for my aging father who has some health issues. Handicap accessibility was a factor in design. His dream has always been to try retire to a cabin in the woods. This is what he got.
It is a 1 bedroom, 1 bath with a great room. It is 600 sqft of AC space. The footprint is 40' x 26' overall.
The site was the former home of our pig pen. I only had to take 1 tree to make this work and I planted 3 in its place. The axis is set from root ball to root ball. The rear center is aligned with mean sunset and is visible across a wetland.
The goal was to make the home feel like it was floating in the palms. The geometry had to simple and I didn't want it feeling heavy on the land so I cantilevered the structure beyond exposed foundation walls. My barn is nearby and it features old 1950's "S" corrugated metal panel walls. I used the same panel profile for my siding. I ran it vertical to math the barn, but also to balance the length of the structure and stretch the high point into the canopy, visually. The wood is all Southern Yellow Pine. This material came from clearing at the Babcock Ranch Development site. I ran it through the structure, end to end and horizontally, to create a seamless feel and to stretch the space. It worked. It feels MUCH bigger than it is.
I milled the material to specific sizes in specific areas to create precise alignments. Floor starters align with base. Wall tops adjoin ceiling starters to create the illusion of a seamless board. All light fixtures, HVAC supports, cabinets, switches, outlets, are set specifically to wood joints. The front and rear porch wood has three different milling profiles so the hypotenuse on the ceilings, align with the walls, and yield an aligned deck board below. Yes, I over did it. It is spectacular in its detailing. That's the benefit of small spaces.
Concrete counters and IKEA cabinets round out the conversation.
For those who could not live in a tiny house, I offer the Tiny-ish House.
Photos by Ryan Gamma
Staging by iStage Homes
Design assistance by Jimmy Thornton
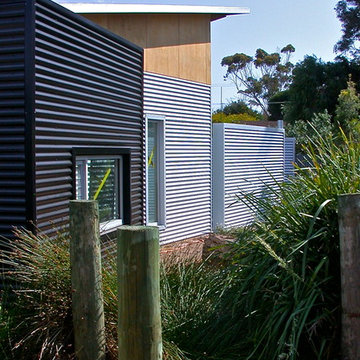
external cladding is a combination of Colorbond colours in corrugated metal sheeting. Garden is full established low water use designed by Botanic Gardens consultant.
Warwick O'Brien
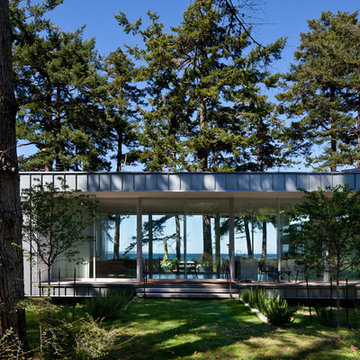
Sean Airhart
Inspiration pour une façade de maison métallique et grise minimaliste de plain-pied et de taille moyenne avec un toit plat.
Inspiration pour une façade de maison métallique et grise minimaliste de plain-pied et de taille moyenne avec un toit plat.
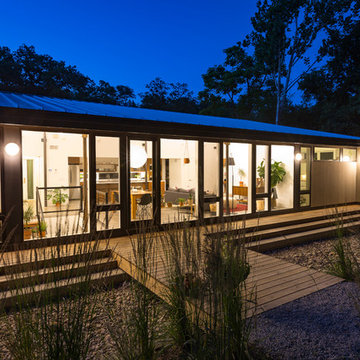
RVP Photography
Idées déco pour une petite façade de maison métallique et noire contemporaine de plain-pied avec un toit en appentis.
Idées déco pour une petite façade de maison métallique et noire contemporaine de plain-pied avec un toit en appentis.
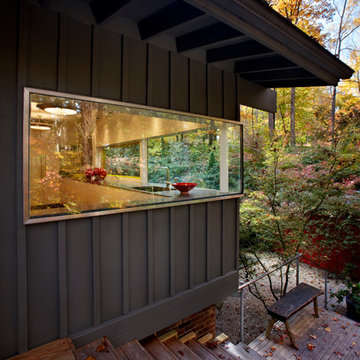
Photo by James West
Inspiration pour une façade de maison métallique design.
Inspiration pour une façade de maison métallique design.

Two Story Ultra Modern House style designed by OSCAR E FLORES DESIGN STUDIO
Réalisation d'une grande façade de maison métallique et blanche minimaliste à un étage avec un toit plat.
Réalisation d'une grande façade de maison métallique et blanche minimaliste à un étage avec un toit plat.
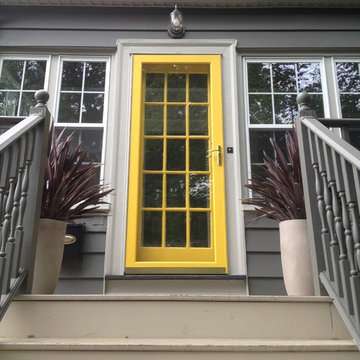
Cette photo montre une petite façade de maison métallique et grise moderne à un étage.
Idées déco de façades de maisons métalliques noires
1