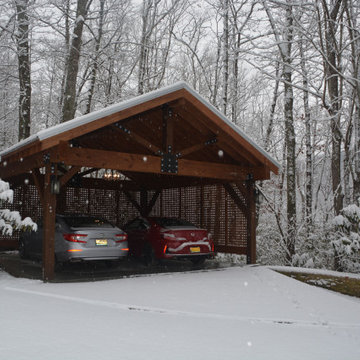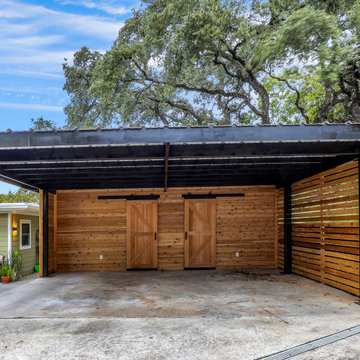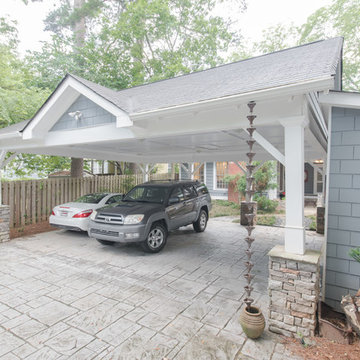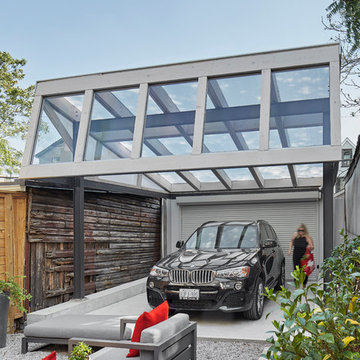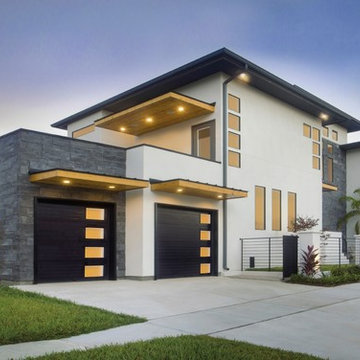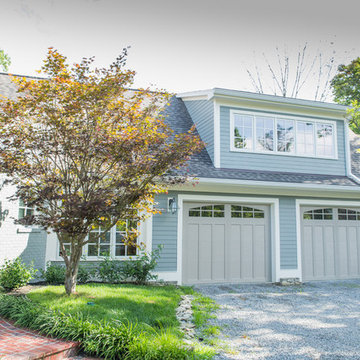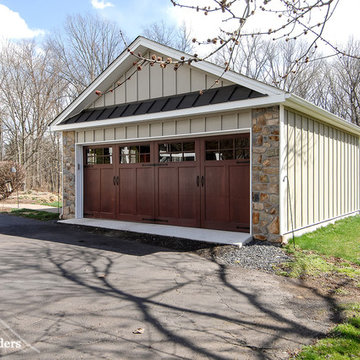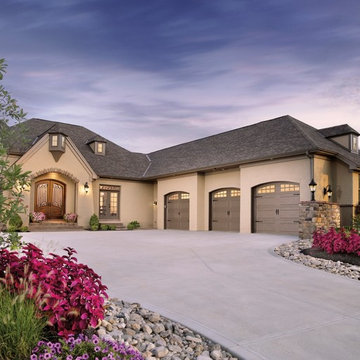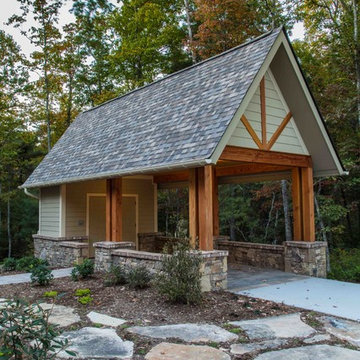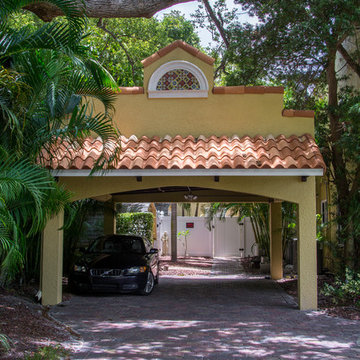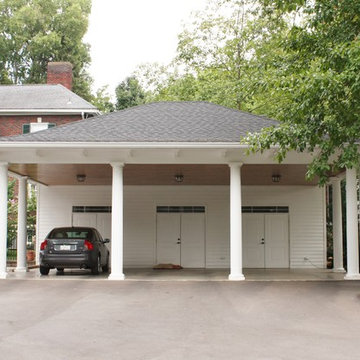Idées déco de garages - hangars à bateaux, carports
Trier par :
Budget
Trier par:Populaires du jour
1 - 20 sur 4 053 photos
1 sur 3
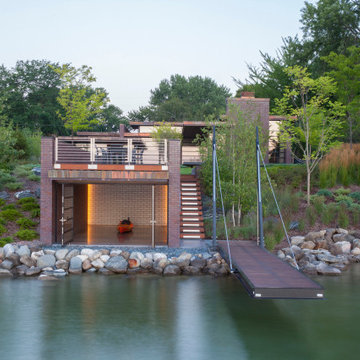
A tea pot, being a vessel, is defined by the space it contains, it is not the tea pot that is important, but the space.
Crispin Sartwell
Located on a lake outside of Milwaukee, the Vessel House is the culmination of an intense 5 year collaboration with our client and multiple local craftsmen focused on the creation of a modern analogue to the Usonian Home.
As with most residential work, this home is a direct reflection of it’s owner, a highly educated art collector with a passion for music, fine furniture, and architecture. His interest in authenticity drove the material selections such as masonry, copper, and white oak, as well as the need for traditional methods of construction.
The initial diagram of the house involved a collection of embedded walls that emerge from the site and create spaces between them, which are covered with a series of floating rooves. The windows provide natural light on three sides of the house as a band of clerestories, transforming to a floor to ceiling ribbon of glass on the lakeside.
The Vessel House functions as a gallery for the owner’s art, motorcycles, Tiffany lamps, and vintage musical instruments – offering spaces to exhibit, store, and listen. These gallery nodes overlap with the typical house program of kitchen, dining, living, and bedroom, creating dynamic zones of transition and rooms that serve dual purposes allowing guests to relax in a museum setting.
Through it’s materiality, connection to nature, and open planning, the Vessel House continues many of the Usonian principles Wright advocated for.
Overview
Oconomowoc, WI
Completion Date
August 2015
Services
Architecture, Interior Design, Landscape Architecture
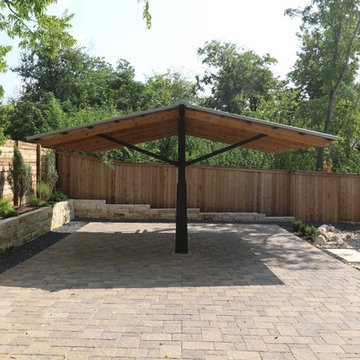
The Wethersfield home is a “Contributing Structure” within one of Central Austin’s most historic neighborhoods.
Thanks to the design vision and engineering of the Barley|Pfeiffer Architecture team, the fine execution and contributions of Tommy Hudson with Hudson Custom Builder, and the commitment of the Owner, the outcome is a very comfortable, healthy and nicely day lit, 1600 square foot home that is expected to have energy consumption bills 50% less than those before, despite being almost 190 square feet larger.
A new kitchen was designed for better function and efficiencies. A screened-in porch makes for great outdoor living within a semi-private setting - and without the bugs! New interior fixtures, fittings and finishes were chosen to honor the home’s original 1930’s character while providing tasteful aesthetic upgrades.
Photo: Oren Mitzner, AIA NCARB
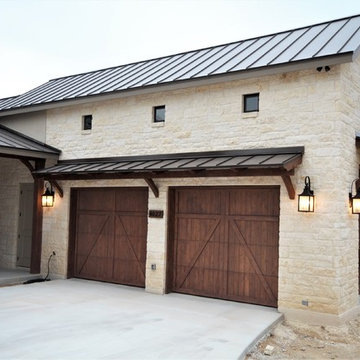
Texas stone home front exterior. Features white stone walls, concrete driveway, 2 car garage, metal roof, custom stone fireplace, and wood awnings.
Idées déco pour un garage attenant classique de taille moyenne.
Idées déco pour un garage attenant classique de taille moyenne.
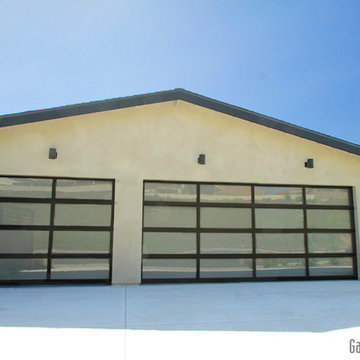
Glass garage doors for the modern home. A different take on the traditional garage door these doors add sophistication and durability. The glass is tempered and is also considered, "safety" glass for it's ability to scramble into several tiny pieces. This products anyone or objects surrounding the damage.
Sarah F.
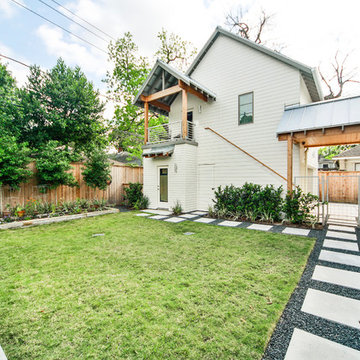
View of the garage apartment, overlooking the backyard and pool.
Photo - FCS Photos
Exemple d'un garage séparé chic de taille moyenne.
Exemple d'un garage séparé chic de taille moyenne.
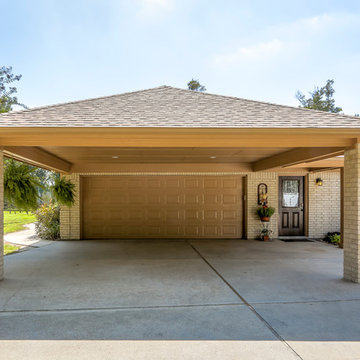
Covered carport leading into two car garage
Idées déco pour un grand garage attenant montagne.
Idées déco pour un grand garage attenant montagne.
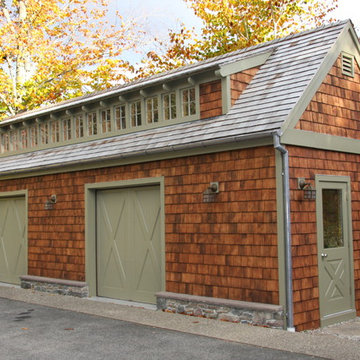
Classic Craftsmen Style. Two car garage.
Idée de décoration pour un garage séparé craftsman de taille moyenne.
Idée de décoration pour un garage séparé craftsman de taille moyenne.
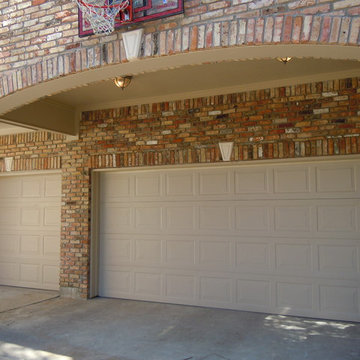
Seek Design & Renovation
Exemple d'un garage attenant chic de taille moyenne.
Exemple d'un garage attenant chic de taille moyenne.
Idées déco de garages - hangars à bateaux, carports
1

