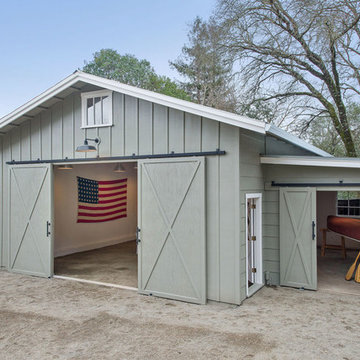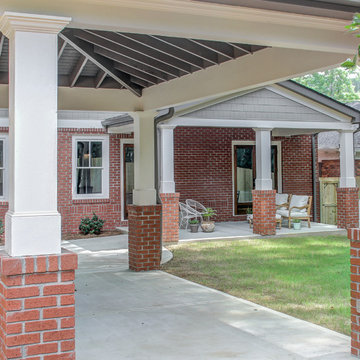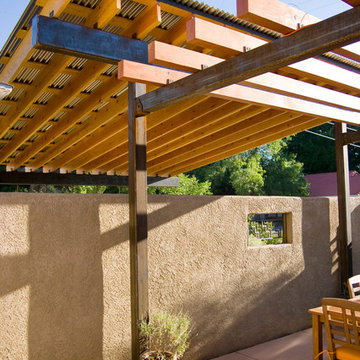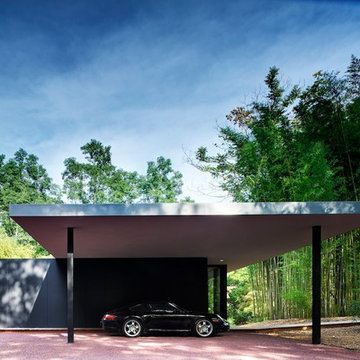Idées déco de garages séparés
Trier par:Populaires du jour
141 - 160 sur 8 008 photos
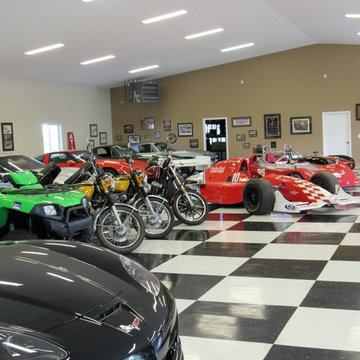
613 Marketing and Media
Idées déco pour un très grand garage pour quatre voitures ou plus séparé moderne.
Idées déco pour un très grand garage pour quatre voitures ou plus séparé moderne.
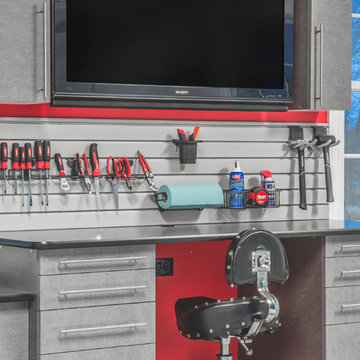
Slatwall allows you to keep your most-used tools handy, and moveable accessories allow you to tailor everything to your needs.
Photo by Bradshaw Photography
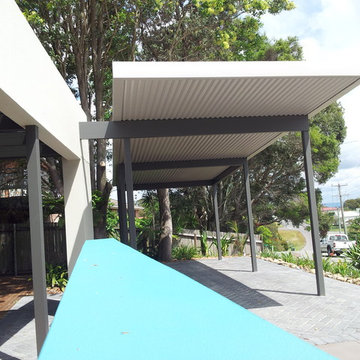
Open plan carport is simple, functional and co-ordinates with surrounding landscape
Exemple d'un grand carport séparé moderne.
Exemple d'un grand carport séparé moderne.
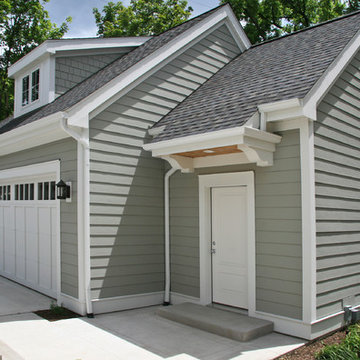
Building a new home in an old neighborhood can present many challenges for an architect. The Warren is a beautiful example of an exterior, which blends with the surrounding structures, while the floor plan takes advantage of the available space.
A traditional façade, combining brick, shakes, and wood trim enables the design to fit well in any early 20th century borough. Copper accents and antique-inspired lanterns solidify the home’s vintage appeal.
Despite the exterior throwback, the interior of the home offers the latest in amenities and layout. Spacious dining, kitchen and hearth areas open to a comfortable back patio on the main level, while the upstairs offers a luxurious master suite and three guests bedrooms.
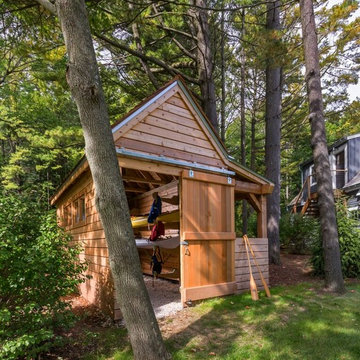
Edmund Studios Photography.
A view of the kayak shed with an attached wood shed.
Cette image montre un petit hangar à bateaux séparé marin.
Cette image montre un petit hangar à bateaux séparé marin.
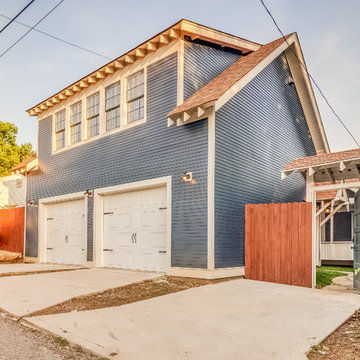
We built this Detached Accessory Dwelling Unit (DADU) for a customer with a thriving AirBnB business in Lockeland Springs in east Nashville. The oversized two car garage allows the customer to park two SUVs and a scooter for guests easily.
Garrett Buell
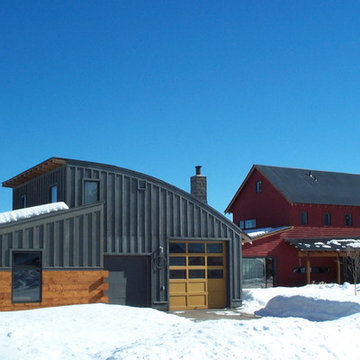
HandsOn Design
Location: Jackson, WY, USA
1,900 sq.ft custom home, garage and workshop constructed using prefabricated SIP's panels, with custom interior cabinets, doors and finishes. The design of this house is an attempt to develop an architectural iconography which celebrates the history and uniqueness of the land upon which it’s built. The house sits in an irrigated hayfield along with some of the original machinery that used to work here, and reflects the design sensibilities of a common sense agricultural outbuilding as seen through contemporary eyes.
Photographed by: Paul Duncker
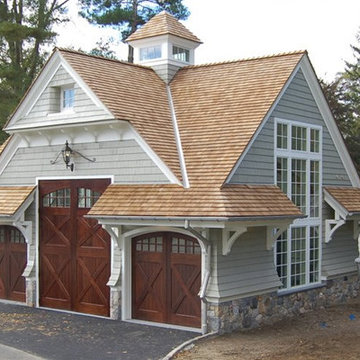
Custom oversize wooden garage door sandwiched between two standard size wood garage doors is tall enough to accommodate an RV.
Idées déco pour un grand garage pour trois voitures séparé classique.
Idées déco pour un grand garage pour trois voitures séparé classique.
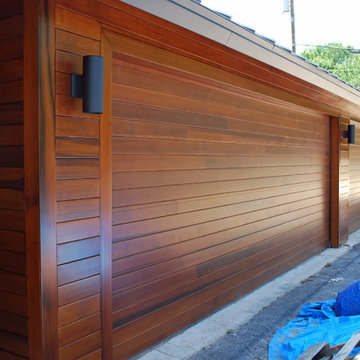
Two garage doors using clear Western Red Cedar to match surrounding Rain Screen siding. The boards were arranged into a "random" configuration.
Idée de décoration pour un grand garage pour trois voitures séparé minimaliste.
Idée de décoration pour un grand garage pour trois voitures séparé minimaliste.
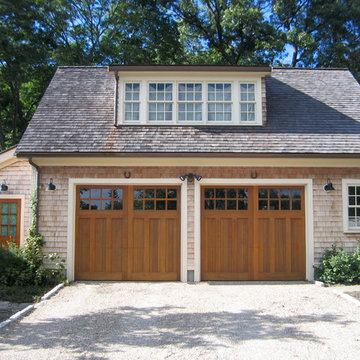
The garage is a free stranding carriage house, appropriate for the era of the house. The structure has a dormered loft on the second level as well as a very large wood bin on one side and a potting/storage shed on the other.
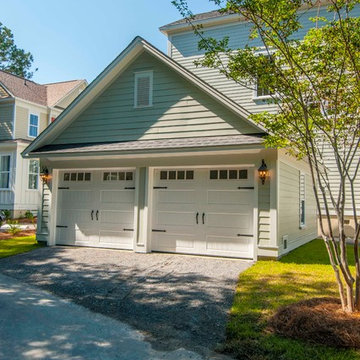
Optional Garages are available for all plans.
Cette image montre un garage pour deux voitures séparé traditionnel.
Cette image montre un garage pour deux voitures séparé traditionnel.
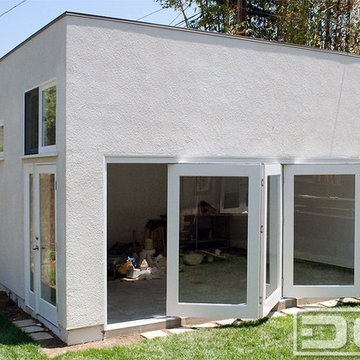
Orange County, CA - Dynamic Garage Doors include multifunctional door configurations not only for regular garages but garages that have been converted to home offices, playrooms, additional bedrooms, multipurpose rooms as well as man caves throughout the Southern California regions.
This custom garage door project consisted of creating a newly renovated garage into a multipurpose room which would double as a home office as well as entertainment space for guests. The original overhead garage door was eliminated to open up the room space and give the interior of this garage a real room feel as opposed to a makeshift room with an obvious garage feel.
Since the converted garage was to be used as an entertainment area as well as an office it became obvious to introduce bi-folding doors or former accordion doors that could be pushed out of the way to expand the indoors to the outdoors and thus expanding the entertainment to the exterior of the structure as well during those summer evening gatherings. The large glass panes allow ample natural light to bathe the interior of the room when being used as an office and can keep the room's climate under controlled when the accordion doors are completely closed. These custom bi-folding doors seal out the weather while allowing the outdoors in with a warm vivid shower of natural light. What a pleasure it must be to have a working office with staggering windows that can double as an entertainment center in the evenings and weekends!
Dynamic Garage Doors aren't just garage doors, they are functional creations that come in unlimited configurations to suit your needs. Whether you're converting your garage to useful, liveable square footage or simply increasing your home's curb appeal with one of our world-class designed garage doors. We've got just the door solution for your garage!
Call us today for project price consultation: (855) 343-DOOR
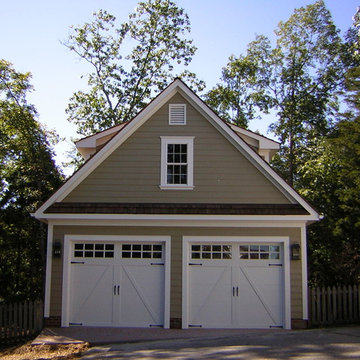
This lovely two-car garage was constructed to secure antique automobiles. A second story was designed over the garage bays for a home office. The roof is cedar shake. The remote-operated doors are insulated to keep the interior space temperate year round.
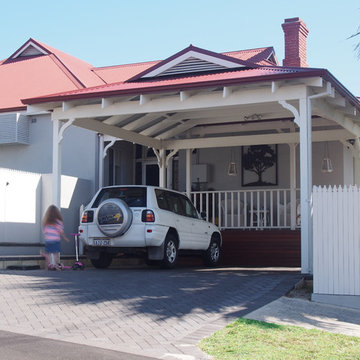
Style and details of the original federation house were carefully reproduced in this carport
Aménagement d'un garage séparé classique.
Aménagement d'un garage séparé classique.
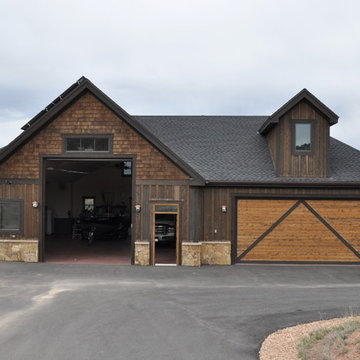
Courtney Giphart
Inspiration pour un grand garage pour trois voitures séparé craftsman avec un bureau, studio ou atelier.
Inspiration pour un grand garage pour trois voitures séparé craftsman avec un bureau, studio ou atelier.
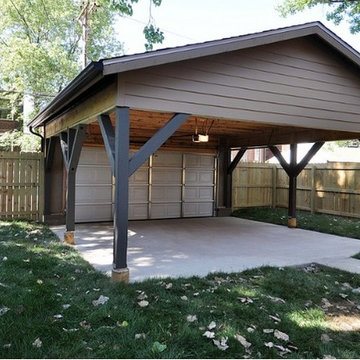
Garage-port, Garage door and fence and privacy and security while the covered parking pad saves money and can be used for outdoor entertaining!
Réalisation d'un garage séparé tradition.
Réalisation d'un garage séparé tradition.
Idées déco de garages séparés
8
