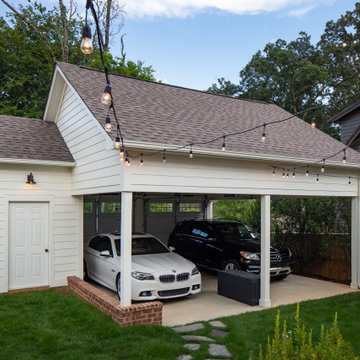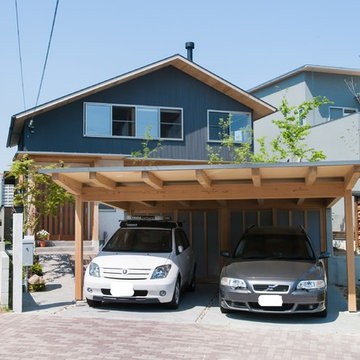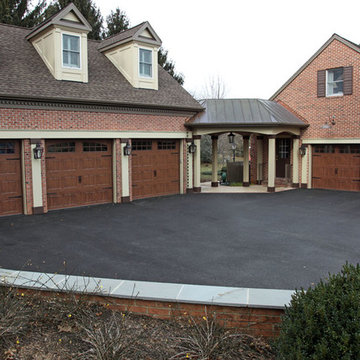Idées déco de garages séparés
Trier par :
Budget
Trier par:Populaires du jour
121 - 140 sur 8 008 photos
1 sur 2
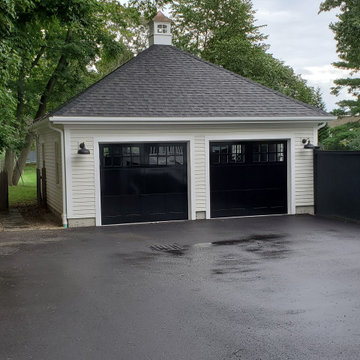
Two car garage with rear extension.
Aménagement d'un grand garage pour deux voitures séparé classique.
Aménagement d'un grand garage pour deux voitures séparé classique.

The Architect House is located on a breathtaking five-acre property in Great Falls, VA. This modern home was designed to shape itself into the site and landscape. By doing so each indoor space individually responds to the corresponding outdoor space. The entire house is then able to knit itself together with spaces that freely flow together from inside and out.
The orientation of the house allows sunlight to tell the time of the day while you are inside. Upon entering you see straight through a central atrium and into the landscape beyond. Natural light and views of nature are captured from every angle inside the home.
The modern exterior design of the house utilizes a linear brick at the base of the house that anchors it to the land. Gray and cedar colored modern architectural panel siding alternate patterns on all facades of the house, accentuating the different volumes. These volumes are then capped off by low sloping metal panel roofs. Exposed steel beans and columns are utilized to create long spans of covered outdoor spaces that then easily recede into the backdrop of the landscape.
The design of this modern home is in harmony with the site and landscape creating a warm welcoming feeling and one that conveys that the house belongs there.
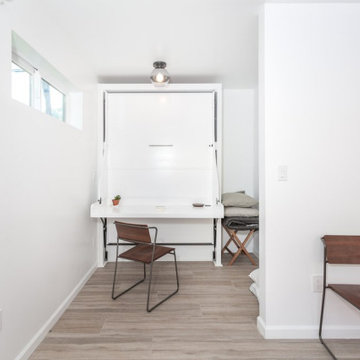
We turned this large detached two-car garage into a modern studio ADU. The studio ADU has everything you need to live independently and is perfect for students, family, or to rent out. We designed this ADU to save the maximum amount of space by creating a slim kitchenette and a Murphy bed that turns into a desk. The ADU's bathroom has a large floating vanity and corner shower.
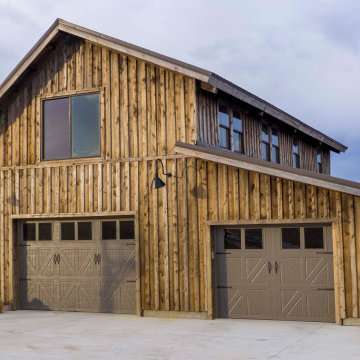
Post and beam two car garage with storage space and loft overhead
Cette photo montre un grand garage pour deux voitures séparé montagne avec un bureau, studio ou atelier.
Cette photo montre un grand garage pour deux voitures séparé montagne avec un bureau, studio ou atelier.
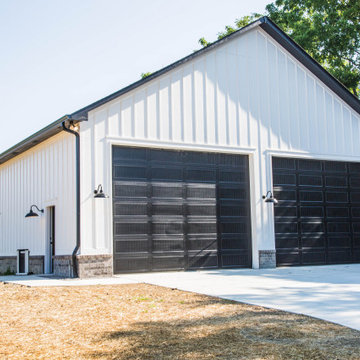
A freestanding oversized two-car garage serves as additional vehicle storage and workshop.
Exemple d'un grand garage pour deux voitures séparé nature.
Exemple d'un grand garage pour deux voitures séparé nature.

A new workshop and build space for a fellow creative!
Seeking a space to enable this set designer to work from home, this homeowner contacted us with an idea for a new workshop. On the must list were tall ceilings, lit naturally from the north, and space for all of those pet projects which never found a home. Looking to make a statement, the building’s exterior projects a modern farmhouse and rustic vibe in a charcoal black. On the interior, walls are finished with sturdy yet beautiful plywood sheets. Now there’s plenty of room for this fun and energetic guy to get to work (or play, depending on how you look at it)!
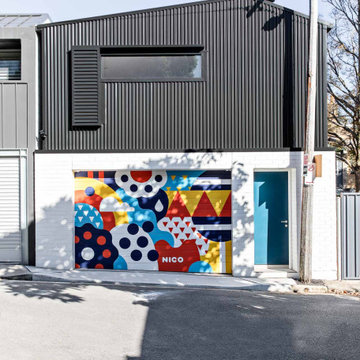
Exemple d'un petit garage pour une voiture séparé tendance avec un bureau, studio ou atelier.
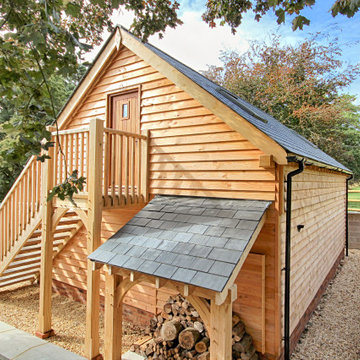
Solid oak stairs leads to room above space, with a log store tucked behind to make the most of the space and provide additional storage.
Réalisation d'un grand garage pour trois voitures séparé champêtre avec un bureau, studio ou atelier.
Réalisation d'un grand garage pour trois voitures séparé champêtre avec un bureau, studio ou atelier.
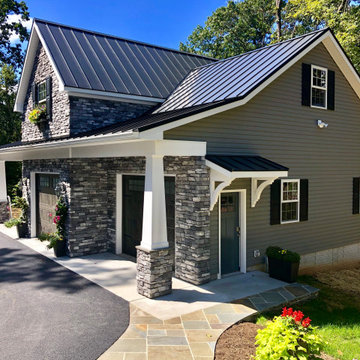
A 3 car garage with rooms above . The building has a poured foundation , vaulted ceiling in one bay for car lift , metal standing seem roof , stone on front elevation , craftsman style post and brackets on portico , Anderson windows , full hvac system, granite color siding
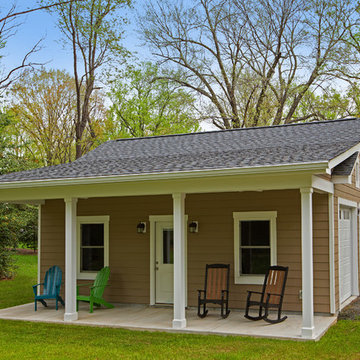
Our clients in Centreville, VA were looking add a detached garage to their Northern Virginia home that matched their current home both aesthetically and in charm. The homeowners wanted an open porch to enjoy the beautiful setting of their backyard. The finished project looks as if it has been with the home all along.
Photos courtesy of Greg Hadley Photography http://www.greghadleyphotography.com/
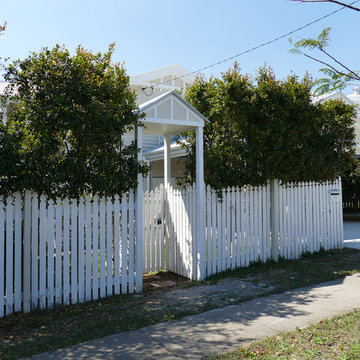
UDS Projects was engaged to build a gatehouse, new carport and cut and lay a new driveway. The brief from the client was that the detailing in the house facade needed to be carried across into these new structural elements so that it complemented the look of the house rather than being merely add ons that would detract from the beautiful timber work that this Queenslander displays.
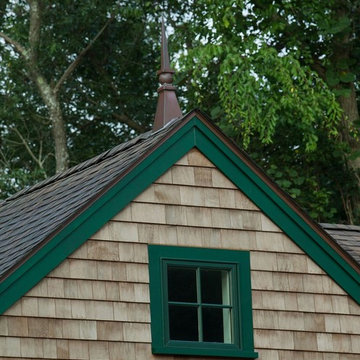
Cette image montre un grand garage pour trois voitures séparé chalet avec un bureau, studio ou atelier.
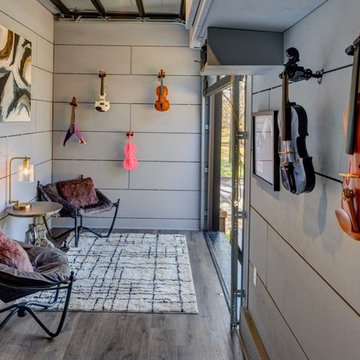
Music studio on a trailer. Soundproofed with recycled denim, marine speakers on top facing the deck for the amplified sound. Photo cred: Don Shreve
Cette photo montre un garage séparé.
Cette photo montre un garage séparé.
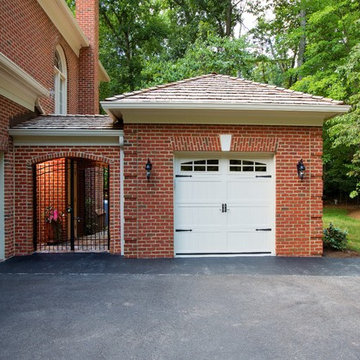
Photography by Greg Hadley Photography.
Cette image montre un garage pour une voiture séparé.
Cette image montre un garage pour une voiture séparé.
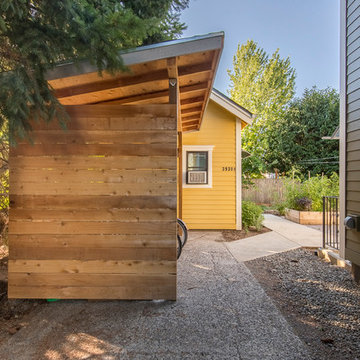
Cette photo montre un garage séparé chic de taille moyenne avec un bureau, studio ou atelier.
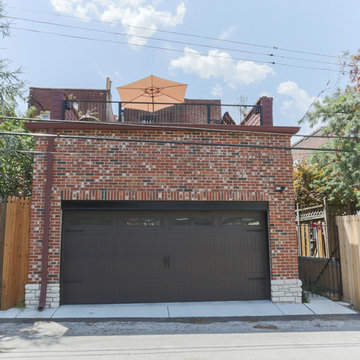
Located in the Lafayette Square Historic District, this garage is built to strict historical guidelines and to match the existing historical residence built by Horace Bigsby a renowned steamboat captain and Mark twain's prodigy. It is no ordinary garage complete with rooftop oasis, spiral staircase, Low voltage lighting and Sonos wireless home sound system.
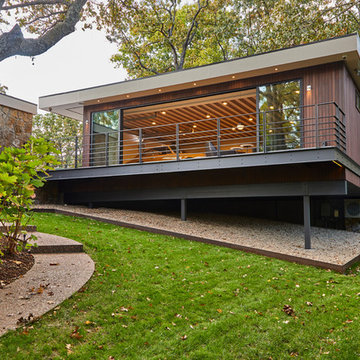
Inspiration pour un garage pour deux voitures séparé vintage de taille moyenne avec un bureau, studio ou atelier.
Idées déco de garages séparés
7
