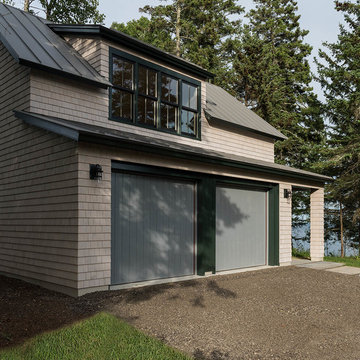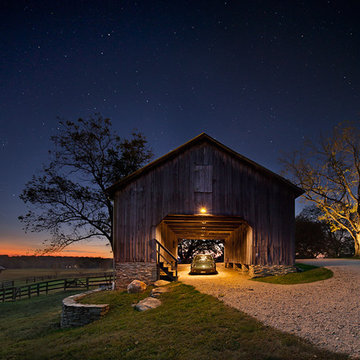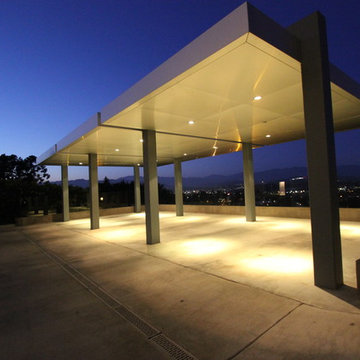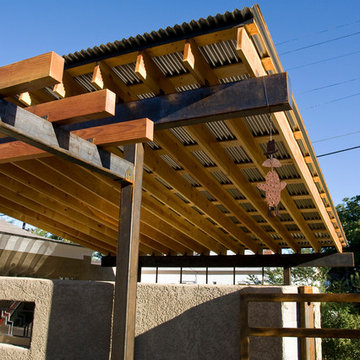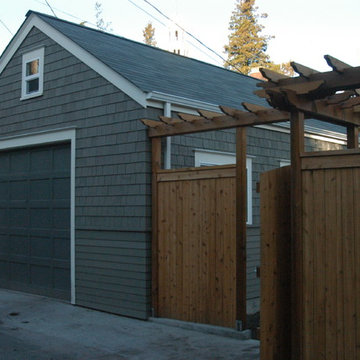Idées déco de garages séparés noirs
Trier par :
Budget
Trier par:Populaires du jour
1 - 20 sur 707 photos
1 sur 3

With a grand total of 1,247 square feet of living space, the Lincoln Deck House was designed to efficiently utilize every bit of its floor plan. This home features two bedrooms, two bathrooms, a two-car detached garage and boasts an impressive great room, whose soaring ceilings and walls of glass welcome the outside in to make the space feel one with nature.
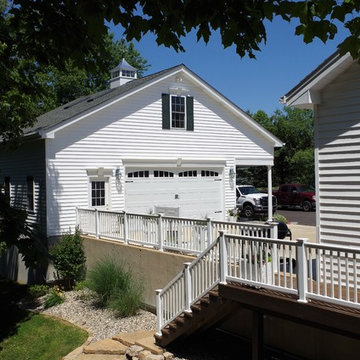
This detached garage near Greensfelder County Park was built to look like the house it sits next to. The lower level is a two car garage with ample work room space. The second floor is a children's play room which could also serve as a nice office space or crating area.

Two-story pole barn with whitewash pine board & batten siding, black metal roofing, Okna 5500 series Double Hung vinyl windows with grids, Azek cupola with steel roof and custom Dachshund weather vane. Custom made tree cut-out window shutters painted black. Rustic barn style goose-neck lighting fixtures with protective cage. Rough Sawn pine double sliding door.
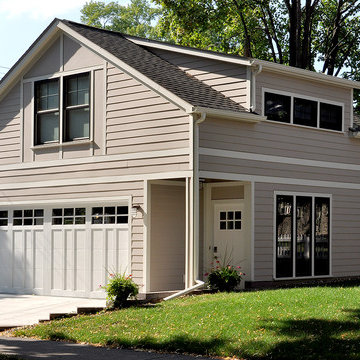
Aménagement d'un grand garage pour deux voitures séparé classique avec un bureau, studio ou atelier.
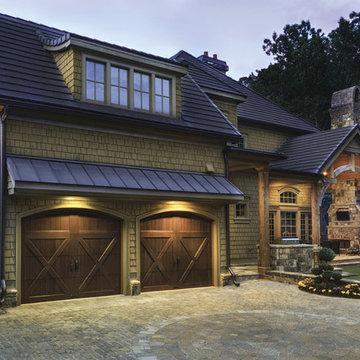
Clopay Reserve Wood Collection carriage house garage doors on a detached Craftsman style garage with living space.
Idée de décoration pour un très grand garage pour deux voitures séparé craftsman.
Idée de décoration pour un très grand garage pour deux voitures séparé craftsman.
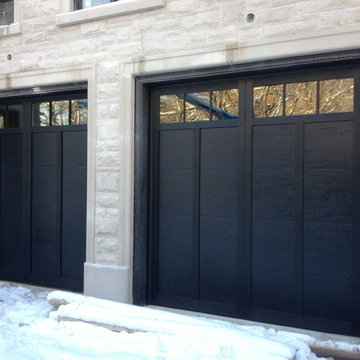
We installed these doors for a customer that wanted the wood custom built look in black with high sun exposure. This was a perfect fit for steel insulated hand built overlay door as apposed to a maintenance intensive wood door that wood show signs of age in its first year with this colour and exposure.

The Architect House is located on a breathtaking five-acre property in Great Falls, VA. This modern home was designed to shape itself into the site and landscape. By doing so each indoor space individually responds to the corresponding outdoor space. The entire house is then able to knit itself together with spaces that freely flow together from inside and out.
The orientation of the house allows sunlight to tell the time of the day while you are inside. Upon entering you see straight through a central atrium and into the landscape beyond. Natural light and views of nature are captured from every angle inside the home.
The modern exterior design of the house utilizes a linear brick at the base of the house that anchors it to the land. Gray and cedar colored modern architectural panel siding alternate patterns on all facades of the house, accentuating the different volumes. These volumes are then capped off by low sloping metal panel roofs. Exposed steel beans and columns are utilized to create long spans of covered outdoor spaces that then easily recede into the backdrop of the landscape.
The design of this modern home is in harmony with the site and landscape creating a warm welcoming feeling and one that conveys that the house belongs there.
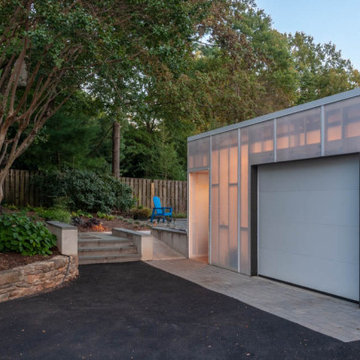
At night, interior lights transform the polycarbonate box into a lantern, providing a soft glow to illuminate the driveway and new patio.
Idée de décoration pour un petit garage pour une voiture séparé minimaliste.
Idée de décoration pour un petit garage pour une voiture séparé minimaliste.
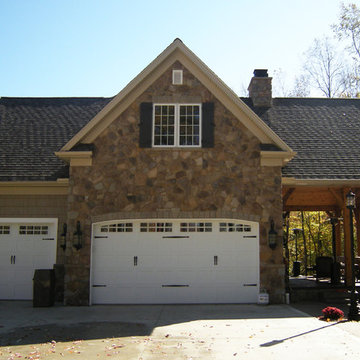
Detached garage with patio.
Idées déco pour un garage pour trois voitures séparé craftsman de taille moyenne.
Idées déco pour un garage pour trois voitures séparé craftsman de taille moyenne.
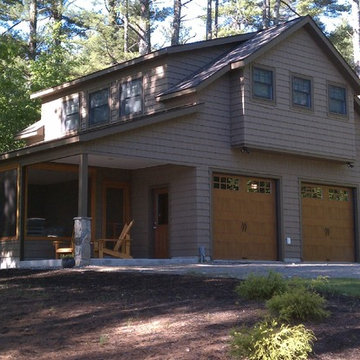
Garage with living quarters above, and plenty of car and boat storage, plus a screened porch for the teenagers.
Victor Trodella
Cette image montre un garage pour trois voitures séparé craftsman de taille moyenne.
Cette image montre un garage pour trois voitures séparé craftsman de taille moyenne.
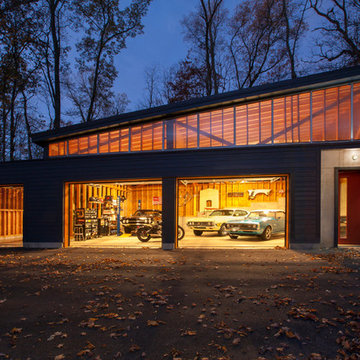
Front garage elevation highlights glass overhead doors and clerestory shed roof structure. - Architecture + Photography: HAUS
Réalisation d'un grand garage pour quatre voitures ou plus séparé vintage avec un bureau, studio ou atelier.
Réalisation d'un grand garage pour quatre voitures ou plus séparé vintage avec un bureau, studio ou atelier.
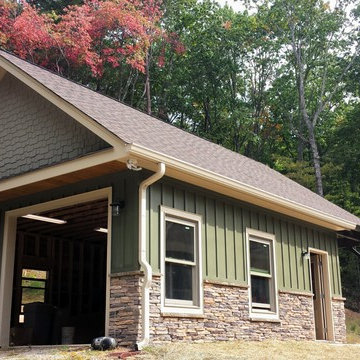
Idée de décoration pour un grand garage pour deux voitures séparé chalet avec un bureau, studio ou atelier.
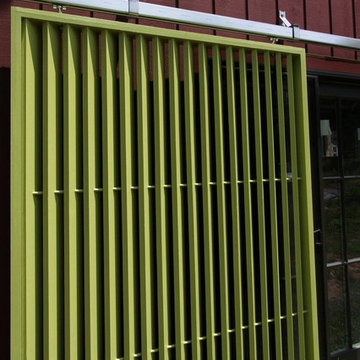
Réalisation d'un garage pour une voiture séparé champêtre de taille moyenne.
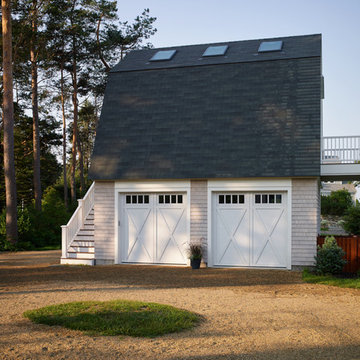
Darren Setlow
Cette image montre un garage pour deux voitures séparé marin avec un bureau, studio ou atelier.
Cette image montre un garage pour deux voitures séparé marin avec un bureau, studio ou atelier.
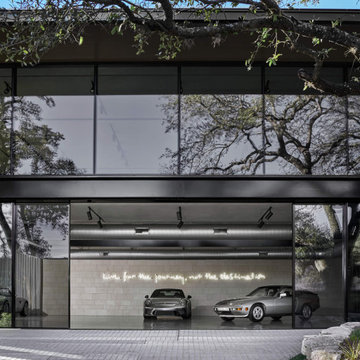
Inspiration pour un très grand garage pour quatre voitures ou plus séparé minimaliste.
Idées déco de garages séparés noirs
1
