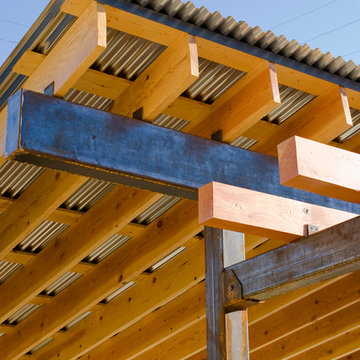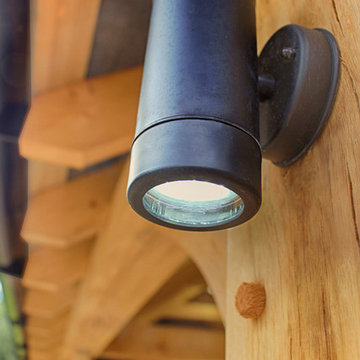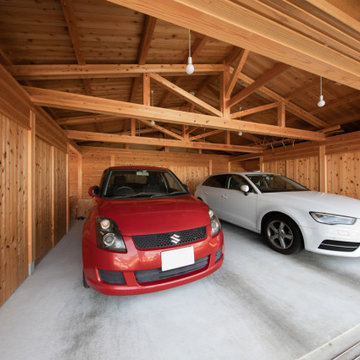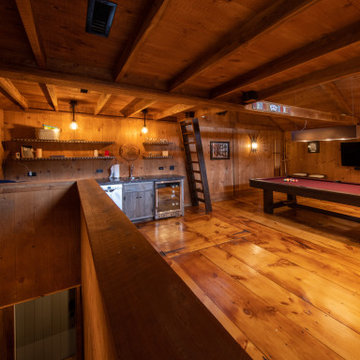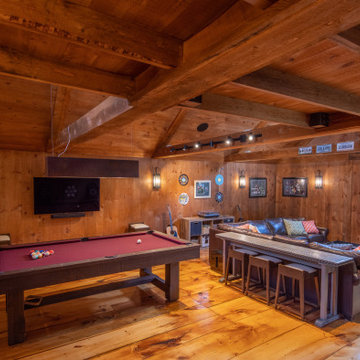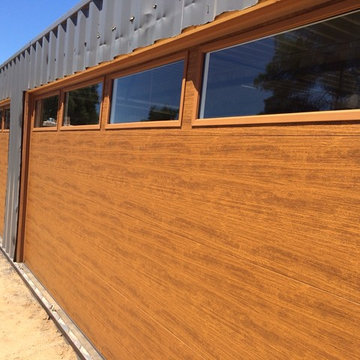Idées déco de garages séparés de couleur bois
Trier par :
Budget
Trier par:Populaires du jour
1 - 20 sur 74 photos
1 sur 3
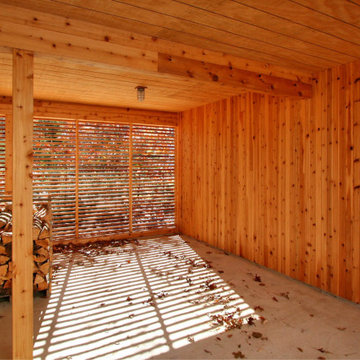
Covered parking is clad in knotty cedar inside with slatted cedar end wall to allow the space to breathe.
Réalisation d'un garage séparé design de taille moyenne.
Réalisation d'un garage séparé design de taille moyenne.
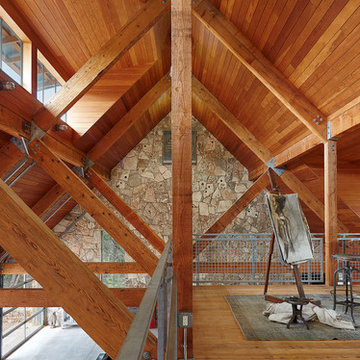
Dror Baldinger
Exemple d'un très grand garage séparé avec un bureau, studio ou atelier.
Exemple d'un très grand garage séparé avec un bureau, studio ou atelier.
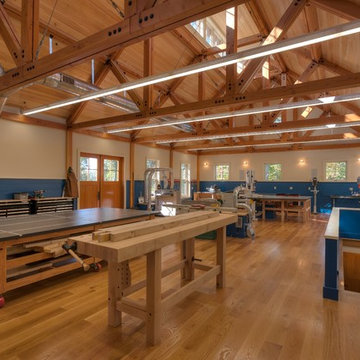
Greg Hubbard
Aménagement d'un grand garage séparé classique avec un bureau, studio ou atelier.
Aménagement d'un grand garage séparé classique avec un bureau, studio ou atelier.
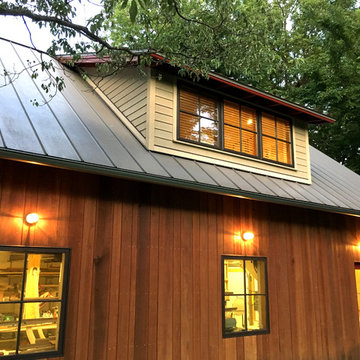
Idées déco pour un grand garage pour deux voitures séparé montagne avec un bureau, studio ou atelier.
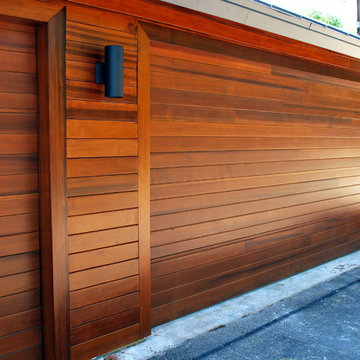
Two garage doors using clear Western Red Cedar to match surrounding Rain Screen siding. The boards were arranged into a "random" configuration.
Cette photo montre un grand garage pour trois voitures séparé moderne.
Cette photo montre un grand garage pour trois voitures séparé moderne.
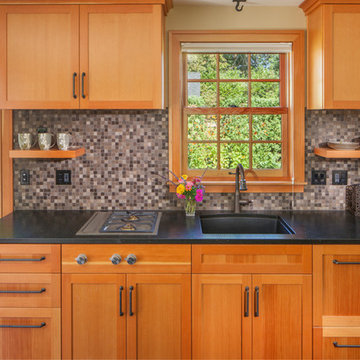
The homeowner of this old, detached garage wanted to create a functional living space with a kitchen, bathroom and second-story bedroom, while still maintaining a functional garage space. We salvaged hickory wood for the floors and built custom fir cabinets in the kitchen with patchwork tile backsplash and energy efficient appliances. As a historical home but without historical requirements, we had fun blending era-specific elements like traditional wood windows, French doors, and wood garage doors with modern elements like solar panels on the roof and accent lighting in the stair risers. In preparation for the next phase of construction (a full kitchen remodel and addition to the main house), we connected the plumbing between the main house and carriage house to make the project more cost-effective. We also built a new gate with custom stonework to match the trellis, expanded the patio between the main house and garage, and installed a gas fire pit to seamlessly tie the structures together and provide a year-round outdoor living space.
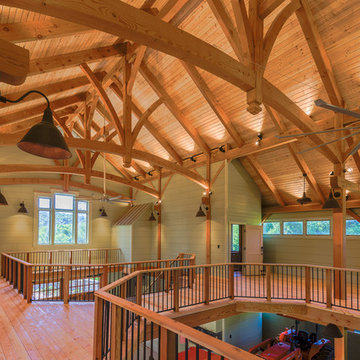
Idées déco pour un très grand garage séparé campagne avec un bureau, studio ou atelier.
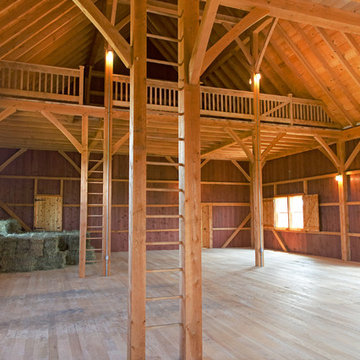
Exemple d'un très grand garage pour quatre voitures ou plus séparé nature.
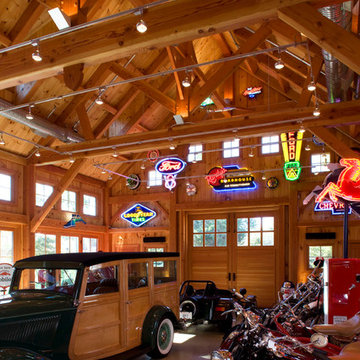
3,500 SF timberframe barn serves as an accessory structure to a 14,000 SF custom home located on a 5-acre property on Aberdeen Creek.
Inspiration pour un garage pour deux voitures séparé traditionnel avec un bureau, studio ou atelier.
Inspiration pour un garage pour deux voitures séparé traditionnel avec un bureau, studio ou atelier.
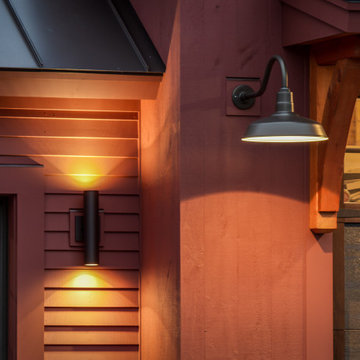
3 bay garage with center bay designed to fit Airstream camper.
Cette image montre un grand garage pour trois voitures séparé craftsman.
Cette image montre un grand garage pour trois voitures séparé craftsman.
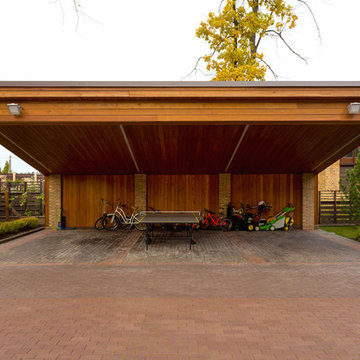
Архитекторы: Дмитрий Глушков, Фёдор Селенин; Фото: Антон Лихтарович
Réalisation d'un grand garage séparé design.
Réalisation d'un grand garage séparé design.
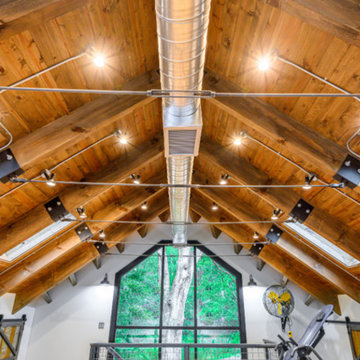
Idées déco pour un très grand garage pour quatre voitures ou plus séparé industriel avec un bureau, studio ou atelier.
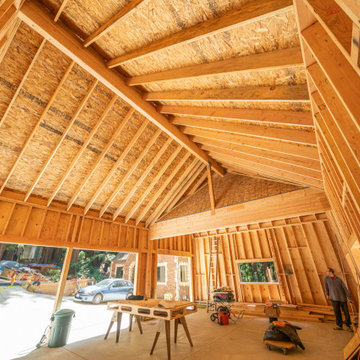
This is a garage with 12 ht wall to allow a car lift to be installed. Tutor style , finished interior. Roll up doors.
Réalisation d'un garage pour trois voitures séparé champêtre de taille moyenne avec un bureau, studio ou atelier.
Réalisation d'un garage pour trois voitures séparé champêtre de taille moyenne avec un bureau, studio ou atelier.
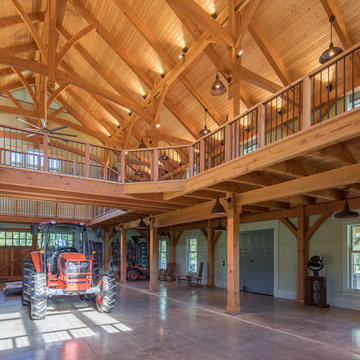
Idées déco pour un très grand garage séparé campagne avec un bureau, studio ou atelier.
Idées déco de garages séparés de couleur bois
1
