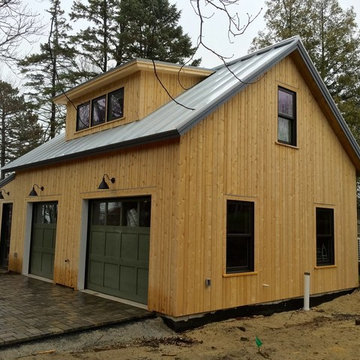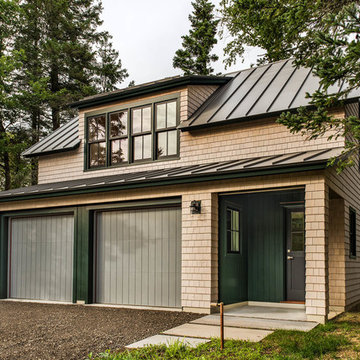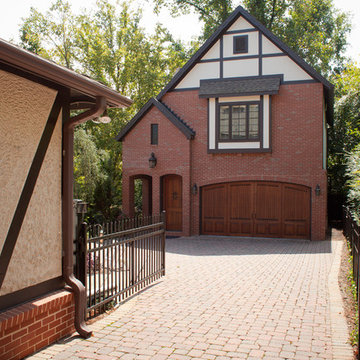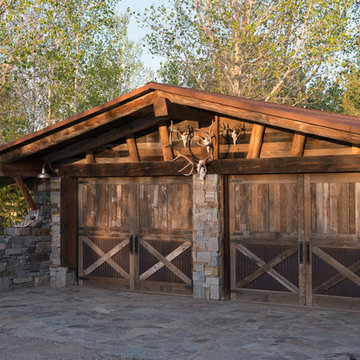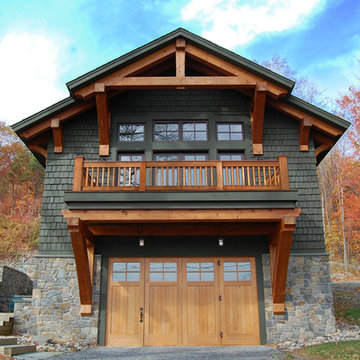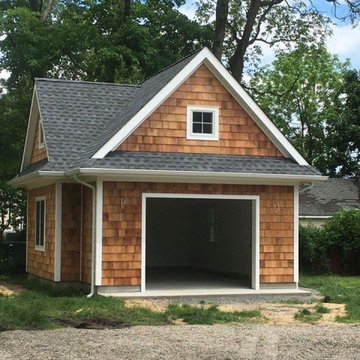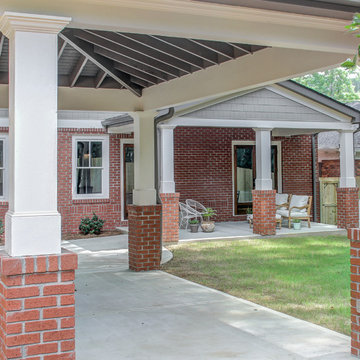Idées déco de garages séparés marrons
Trier par :
Budget
Trier par:Populaires du jour
1 - 20 sur 889 photos
1 sur 3
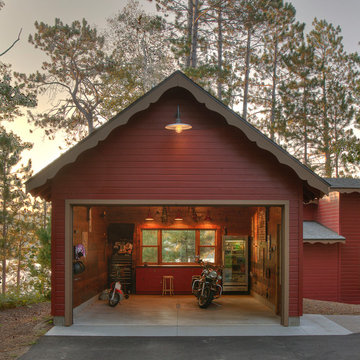
Idées déco pour un garage pour deux voitures séparé montagne.
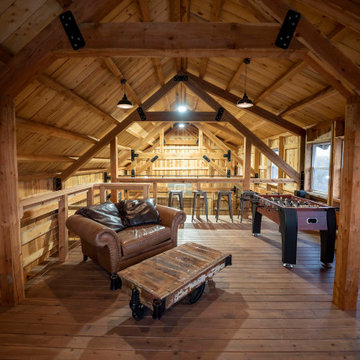
Post and beam workshop garage with loft space overhead
Réalisation d'un grand garage pour deux voitures séparé chalet avec un bureau, studio ou atelier.
Réalisation d'un grand garage pour deux voitures séparé chalet avec un bureau, studio ou atelier.
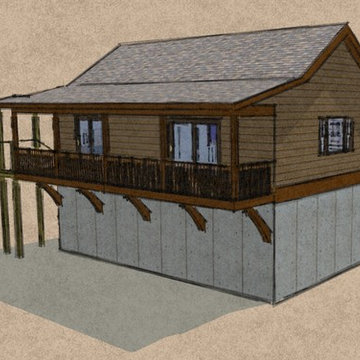
Rear perspective
Réalisation d'un grand garage pour trois voitures séparé chalet.
Réalisation d'un grand garage pour trois voitures séparé chalet.
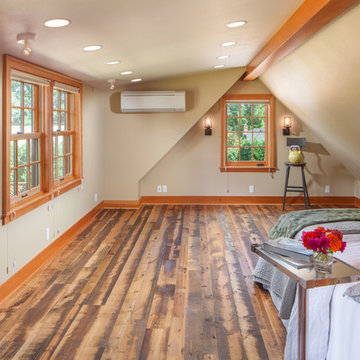
The homeowner of this old, detached garage wanted to create a functional living space with a kitchen, bathroom and second-story bedroom, while still maintaining a functional garage space. We salvaged hickory wood for the floors and built custom fir cabinets in the kitchen with patchwork tile backsplash and energy efficient appliances. As a historical home but without historical requirements, we had fun blending era-specific elements like traditional wood windows, French doors, and wood garage doors with modern elements like solar panels on the roof and accent lighting in the stair risers. In preparation for the next phase of construction (a full kitchen remodel and addition to the main house), we connected the plumbing between the main house and carriage house to make the project more cost-effective. We also built a new gate with custom stonework to match the trellis, expanded the patio between the main house and garage, and installed a gas fire pit to seamlessly tie the structures together and provide a year-round outdoor living space.
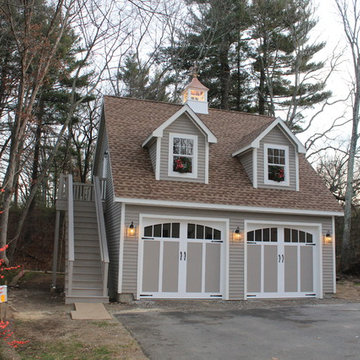
Aménagement d'un garage pour deux voitures séparé campagne de taille moyenne avec un bureau, studio ou atelier.

3 bay garage with center bay designed to fit Airstream camper.
Idées déco pour un grand garage pour trois voitures séparé craftsman.
Idées déco pour un grand garage pour trois voitures séparé craftsman.
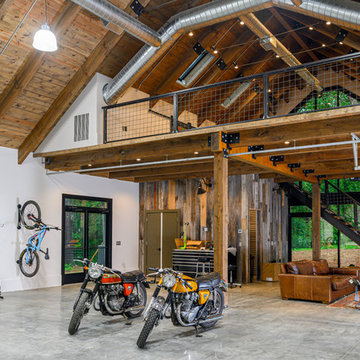
Inspiration pour un très grand garage pour quatre voitures ou plus séparé urbain avec un bureau, studio ou atelier.
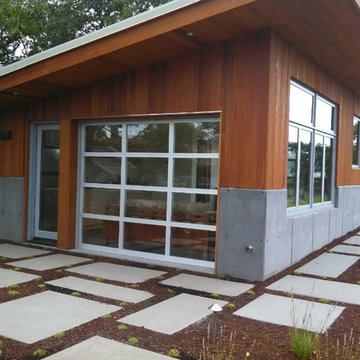
Head over to Conscious Construction's Houzz for more pictures. It was a pleasure doing these glass doors. http://www.houzz.com/pro/jasonpeaton/conscious-construction-inc
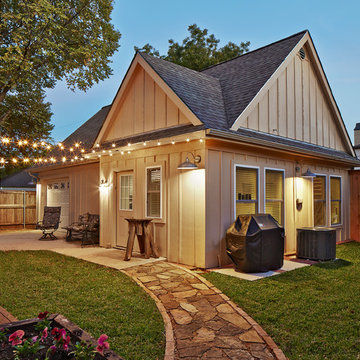
Ken Vaughan - Vaughan Creative Media
Exemple d'un garage pour une voiture séparé chic de taille moyenne.
Exemple d'un garage pour une voiture séparé chic de taille moyenne.

The Mazama Cabin is located at the end of a beautiful meadow in the Methow Valley, on the east slope of the North Cascades Mountains in Washington state. The 1500 SF cabin is a superb place for a weekend get-a-way, with a garage below and compact living space above. The roof is “lifted” by a continuous band of clerestory windows, and the upstairs living space has a large glass wall facing a beautiful view of the mountain face known locally as Goat Wall. The project is characterized by sustainable cedar siding and
recycled metal roofing; the walls and roof have 40% higher insulation values than typical construction.
The cabin will become a guest house when the main house is completed in late 2012.
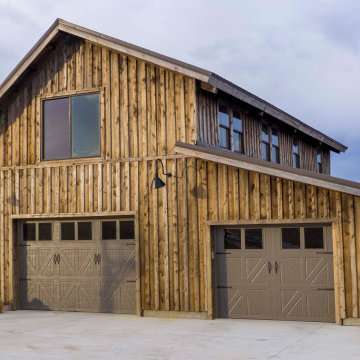
Post and beam two car garage with storage space and loft overhead
Cette photo montre un grand garage pour deux voitures séparé montagne avec un bureau, studio ou atelier.
Cette photo montre un grand garage pour deux voitures séparé montagne avec un bureau, studio ou atelier.
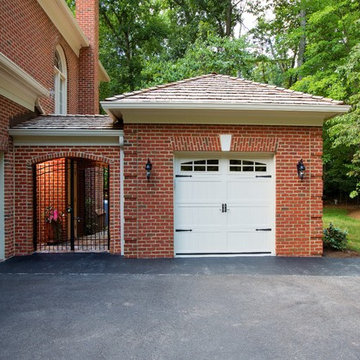
Photography by Greg Hadley Photography.
Cette image montre un garage pour une voiture séparé.
Cette image montre un garage pour une voiture séparé.
Idées déco de garages séparés marrons
1

