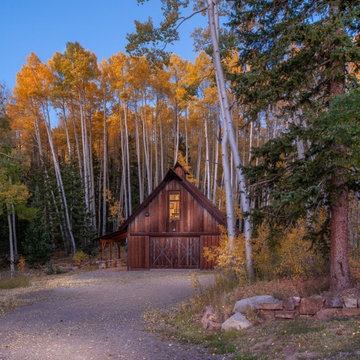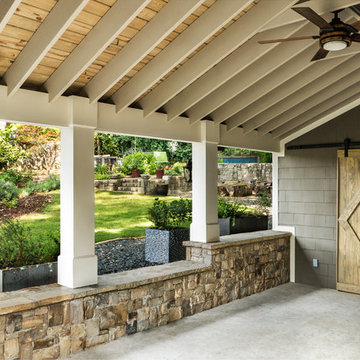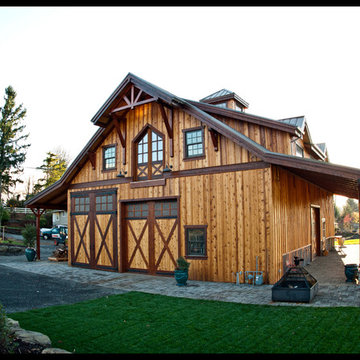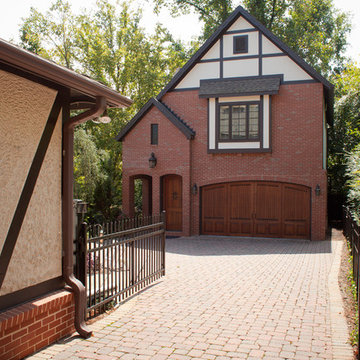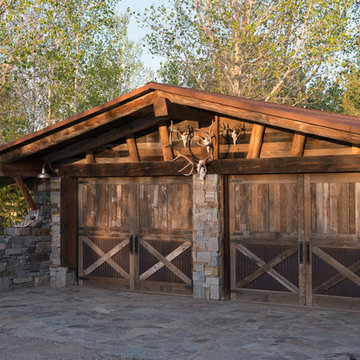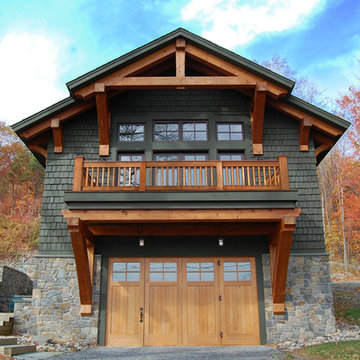Idées déco de garages séparés marrons
Trier par :
Budget
Trier par:Populaires du jour
21 - 40 sur 892 photos
1 sur 3

The Mazama Cabin is located at the end of a beautiful meadow in the Methow Valley, on the east slope of the North Cascades Mountains in Washington state. The 1500 SF cabin is a superb place for a weekend get-a-way, with a garage below and compact living space above. The roof is “lifted” by a continuous band of clerestory windows, and the upstairs living space has a large glass wall facing a beautiful view of the mountain face known locally as Goat Wall. The project is characterized by sustainable cedar siding and
recycled metal roofing; the walls and roof have 40% higher insulation values than typical construction.
The cabin will become a guest house when the main house is completed in late 2012.
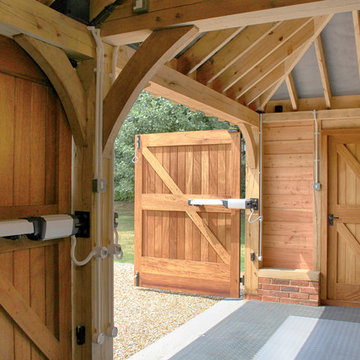
Idée de décoration pour un garage pour deux voitures séparé tradition de taille moyenne.
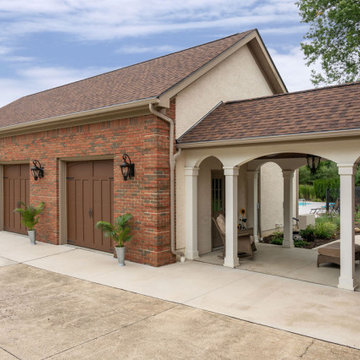
Aménagement d'un grand garage pour trois voitures séparé avec un bureau, studio ou atelier.
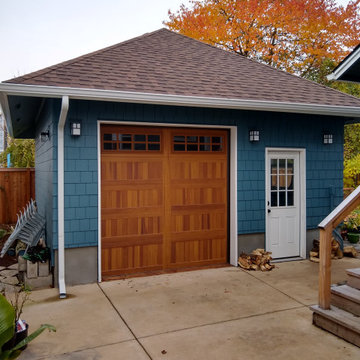
This was a new detached garage we did for a client in NE Portland.
Aménagement d'un garage pour une voiture séparé craftsman de taille moyenne.
Aménagement d'un garage pour une voiture séparé craftsman de taille moyenne.
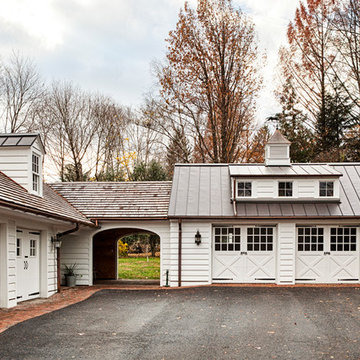
Updated an existing 2 car garage to restore back to original look of farmhouse. Added an additional 2 car garage, a breezeway and a workshop
RUDLOFF Custom Builders, is a residential construction company that connects with clients early in the design phase to ensure every detail of your project is captured just as you imagined. RUDLOFF Custom Builders will create the project of your dreams that is executed by on-site project managers and skilled craftsman, while creating lifetime client relationships that are build on trust and integrity.
We are a full service, certified remodeling company that covers all of the Philadelphia suburban area including West Chester, Gladwynne, Malvern, Wayne, Haverford and more.
As a 6 time Best of Houzz winner, we look forward to working with you on your next project.
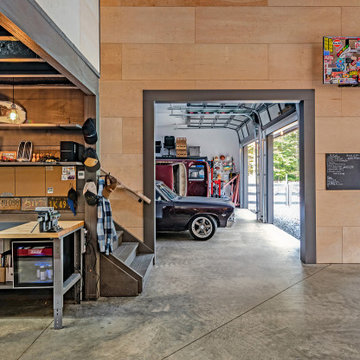
A new workshop and build space for a fellow creative!
Seeking a space to enable this set designer to work from home, this homeowner contacted us with an idea for a new workshop. On the must list were tall ceilings, lit naturally from the north, and space for all of those pet projects which never found a home. Looking to make a statement, the building’s exterior projects a modern farmhouse and rustic vibe in a charcoal black. On the interior, walls are finished with sturdy yet beautiful plywood sheets. Now there’s plenty of room for this fun and energetic guy to get to work (or play, depending on how you look at it)!
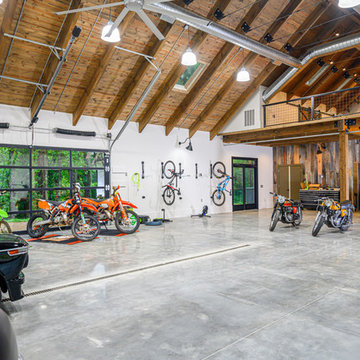
Idées déco pour un très grand garage pour quatre voitures ou plus séparé industriel avec un bureau, studio ou atelier.
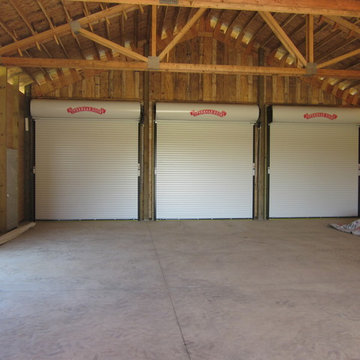
Barn-inspired post-frame buildings for equine, garage, hobby, commerical or living space from Barn Pros.
Cette photo montre un très grand carport séparé craftsman.
Cette photo montre un très grand carport séparé craftsman.
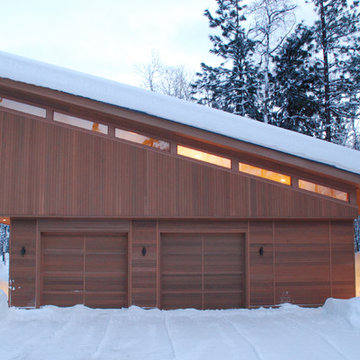
The Mazama Cabin is located at the end of a beautiful meadow in the Methow Valley, on the east slope of the North Cascades Mountains in Washington state. The 1500 SF cabin is a superb place for a weekend get-a-way, with a garage below and compact living space above. The roof is “lifted” by a continuous band of clerestory windows, and the upstairs living space has a large glass wall facing a beautiful view of the mountain face known locally as Goat Wall. The project is characterized by sustainable cedar siding and
recycled metal roofing; the walls and roof have 40% higher insulation values than typical construction.
The cabin will become a guest house when the main house is completed in late 2012.
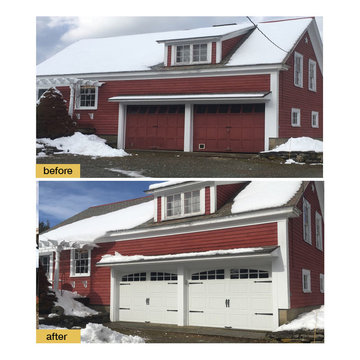
New garage doors restore rustic charm to this 1950s farmhouse-style garage in rural Vermont. Crisp, white Gallery Collection insulated steel doors add the perfect pop of “color” and prove that you don’t have to sacrifice character or durability to match the era of a vintage building. Installed by North Country Overhead Door.
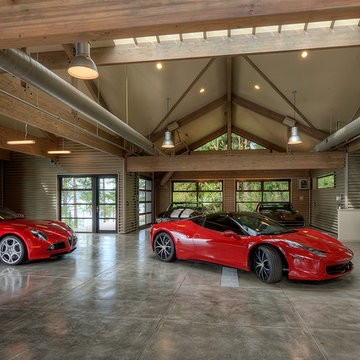
Photography by Charles Porter © Charles H. Porter Photography
Réalisation d'un garage pour quatre voitures ou plus séparé.
Réalisation d'un garage pour quatre voitures ou plus séparé.
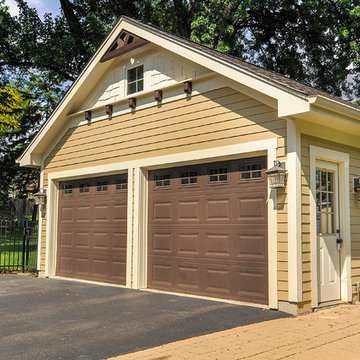
Rachael Ormond
Aménagement d'un garage pour deux voitures séparé craftsman de taille moyenne.
Aménagement d'un garage pour deux voitures séparé craftsman de taille moyenne.
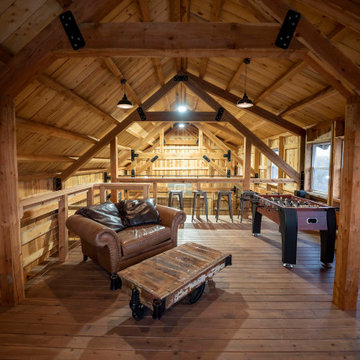
Post and beam workshop garage with loft space overhead
Réalisation d'un grand garage pour deux voitures séparé chalet avec un bureau, studio ou atelier.
Réalisation d'un grand garage pour deux voitures séparé chalet avec un bureau, studio ou atelier.
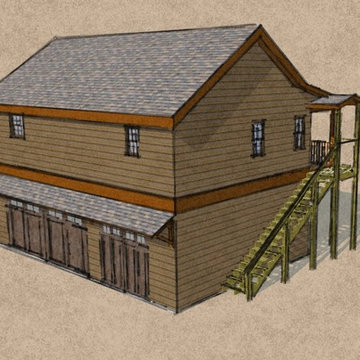
Front perspective
Idée de décoration pour un grand garage pour trois voitures séparé chalet.
Idée de décoration pour un grand garage pour trois voitures séparé chalet.
Idées déco de garages séparés marrons
2
