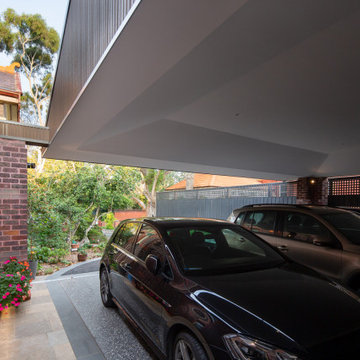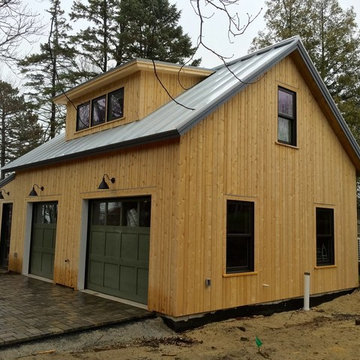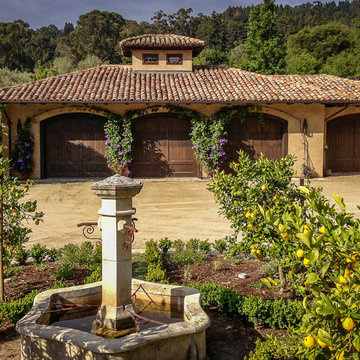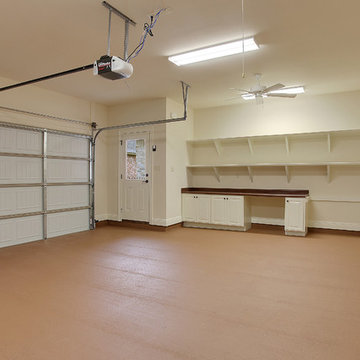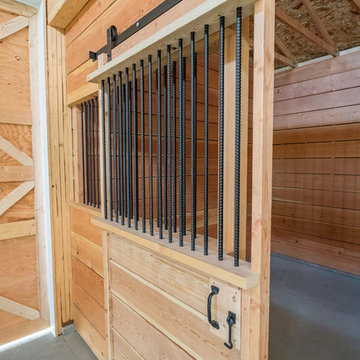Idées déco de garages séparés marrons
Trier par :
Budget
Trier par:Populaires du jour
121 - 140 sur 895 photos
1 sur 3
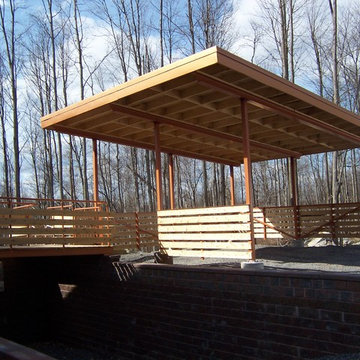
Outdoor car port structure constructed from Steel I beams and posts. Bridge was added in for client to be able to walk from the side door of their house directly to their protected vehicles.
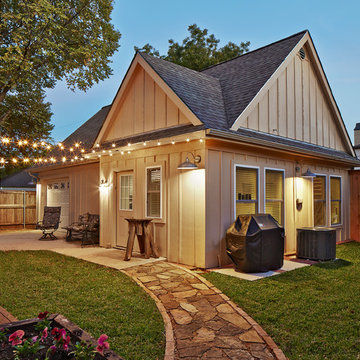
Ken Vaughan - Vaughan Creative Media
Exemple d'un garage pour une voiture séparé chic de taille moyenne.
Exemple d'un garage pour une voiture séparé chic de taille moyenne.
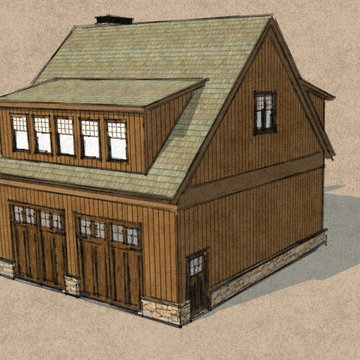
Front perspective of the barn.
Cette image montre un grand garage pour deux voitures séparé rustique.
Cette image montre un grand garage pour deux voitures séparé rustique.
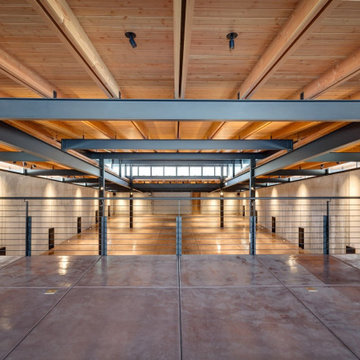
A minimal insertion into a densely wooded landscape, the Collector’s Pavilion provides the owners with an 8,000 sf private fitness space and vintage automobile gallery. On a gently sloping site in amongst a grove of trees, the pavilion slides into the topography - mimicking and contrasting the surrounding landscape with a folded roof plane that hovers over a board formed concrete base.
The clients’ requirement for a nearby room to display a growing car collection as well as provide a remote area for personal fitness carries with it a series of challenges related to privacy and security. The pavilion nestles into the wooded site - finding a home in a small clearing - and merges with the sloping landscape. The building has dual personalities, serving as a private and secure bunker from the exterior, while transforming into a warm and inviting space on the interior. The use of indirect light and the need to obscure direct views from the public right away provides the client with adequate day light for day-to-day use while ensuring that strict privacy is maintained. This shifting personality is also dramatically affected by the seasons - contrasting and merging with the surrounding environment depending on the time of year.
The Collector’s Pavilion employs meticulous detailing of its concrete to steel to wood connections, exploring the grounded nature of poured concrete in conjunction with a delicate wood roof system that floats above a grid of steel. Above all, the Pavilion harmonizes with it’s natural surroundings through it’s materiality, formal language, and siting.
Overview
Chenequa, WI
Size
8,000 sf
Completion Date
May 2013
Services
Architecture, Landscape Architecture, Interior Design
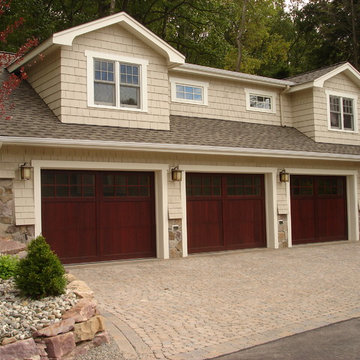
The overall design objective was to take advantage of every opportunity to experience the beauty of the lake, while providing all the comforts and conveniences of a modern luxury home. The steep, narrow site and its proximity to the lake presented many challenges during construction. The main living area focuses on entertaining family & guests, and includes a dining area with wet bar, study/guest room with guest bath and a gourmet kitchen. Custom cabinetry and built-ins throughout the house add a traditional touch and fill a practical storage need. The master bedroom has its own balcony view of the lake, while the lake level features a sauna, wine cellar and the soothing sounds of the lake lapping at the edge of a stone patio.
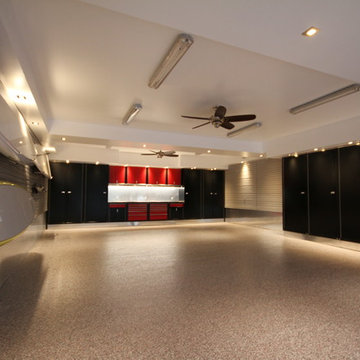
Epoxy floors, diamond plate trim, slatwall, and steel cabinets make this garage complete.
Photos by Closet Envy Inc.
Réalisation d'un très grand garage pour quatre voitures ou plus séparé minimaliste.
Réalisation d'un très grand garage pour quatre voitures ou plus séparé minimaliste.
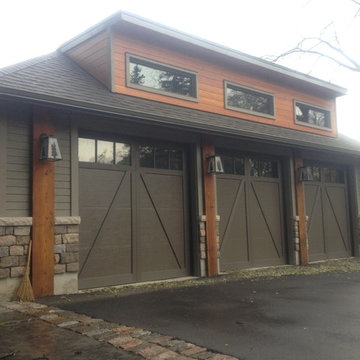
Haas Doors show here with a beautiful design make this detached garage Houzz worthy!!!
Idée de décoration pour un grand garage pour trois voitures séparé tradition.
Idée de décoration pour un grand garage pour trois voitures séparé tradition.
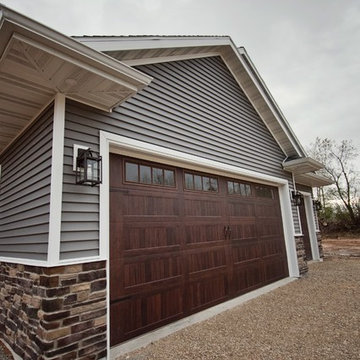
This dark, rustic garage door takes this farmhouse-style home and puts a more modern spin on it.
Idée de décoration pour un grand garage pour trois voitures séparé champêtre.
Idée de décoration pour un grand garage pour trois voitures séparé champêtre.
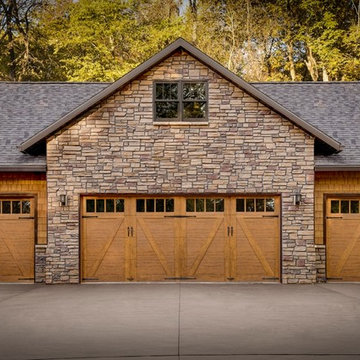
Exemple d'un grand garage pour quatre voitures ou plus séparé montagne.
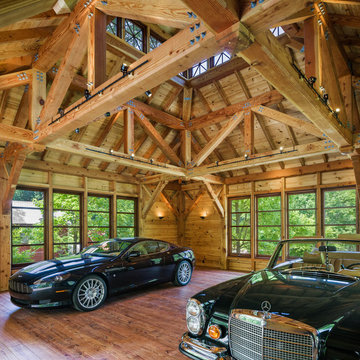
Tom Crane
Hugh Lofting Timber Framing
Réalisation d'un grand garage pour trois voitures séparé chalet.
Réalisation d'un grand garage pour trois voitures séparé chalet.
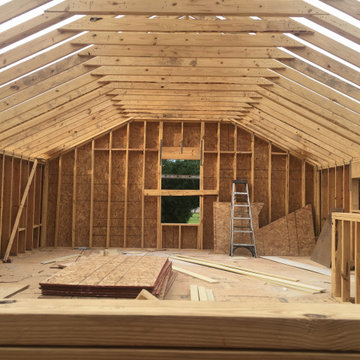
Réalisation d'un grand garage pour trois voitures séparé tradition avec un bureau, studio ou atelier.
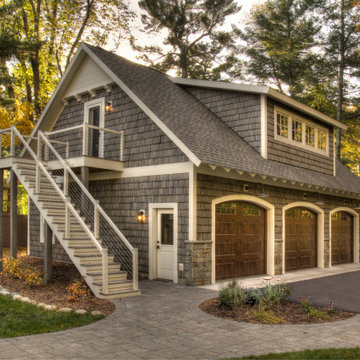
Aménagement d'un grand garage pour trois voitures séparé classique.
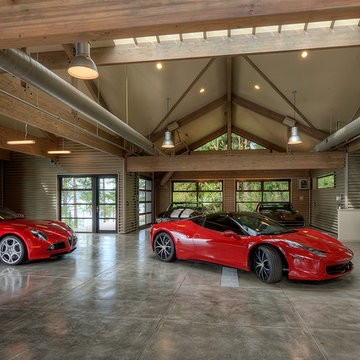
Photography by Charles Porter © Charles H. Porter Photography
Réalisation d'un garage pour quatre voitures ou plus séparé.
Réalisation d'un garage pour quatre voitures ou plus séparé.
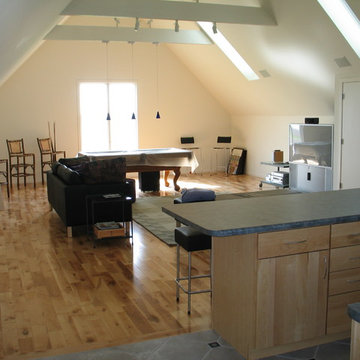
Second floor of the 3 car detached garage is a rec area/haven for the family teens. Hardwood flooring and vaulted ceilings help bring crisp contemporary feel to the space.
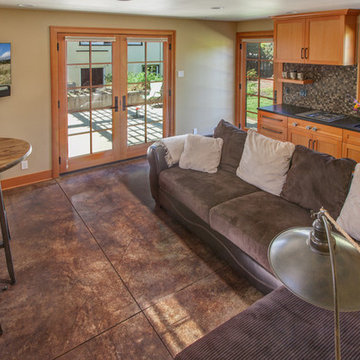
The homeowner of this old, detached garage wanted to create a functional living space with a kitchen, bathroom and second-story bedroom, while still maintaining a functional garage space. We salvaged hickory wood for the floors and built custom fir cabinets in the kitchen with patchwork tile backsplash and energy efficient appliances. As a historical home but without historical requirements, we had fun blending era-specific elements like traditional wood windows, French doors, and wood garage doors with modern elements like solar panels on the roof and accent lighting in the stair risers. In preparation for the next phase of construction (a full kitchen remodel and addition to the main house), we connected the plumbing between the main house and carriage house to make the project more cost-effective. We also built a new gate with custom stonework to match the trellis, expanded the patio between the main house and garage, and installed a gas fire pit to seamlessly tie the structures together and provide a year-round outdoor living space.
Idées déco de garages séparés marrons
7
