Idées déco de grandes buanderies avec des portes de placard beiges
Trier par :
Budget
Trier par:Populaires du jour
81 - 100 sur 309 photos
1 sur 3
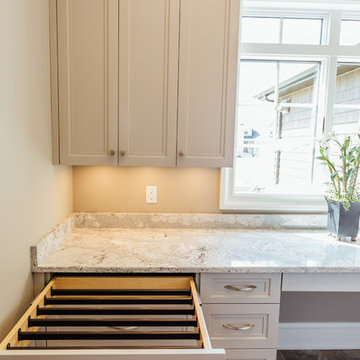
Kelsey Gene Photography
Inspiration pour une grande buanderie traditionnelle en U dédiée avec un placard avec porte à panneau encastré, des portes de placard beiges, un plan de travail en surface solide, un mur beige, un sol en travertin et des machines côte à côte.
Inspiration pour une grande buanderie traditionnelle en U dédiée avec un placard avec porte à panneau encastré, des portes de placard beiges, un plan de travail en surface solide, un mur beige, un sol en travertin et des machines côte à côte.
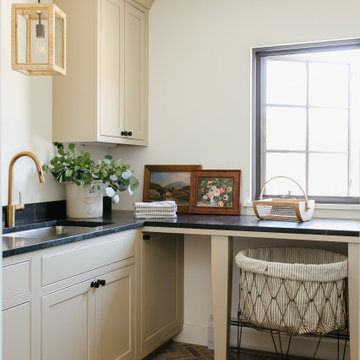
This is a beautiful ranch home remodel in Greenwood Village for a family of 5. Look for kitchen photos coming later this summer!
Cette image montre une grande buanderie traditionnelle dédiée avec un évier encastré, un placard avec porte à panneau encastré, des portes de placard beiges, un plan de travail en quartz, un mur blanc, un sol en brique et plan de travail noir.
Cette image montre une grande buanderie traditionnelle dédiée avec un évier encastré, un placard avec porte à panneau encastré, des portes de placard beiges, un plan de travail en quartz, un mur blanc, un sol en brique et plan de travail noir.
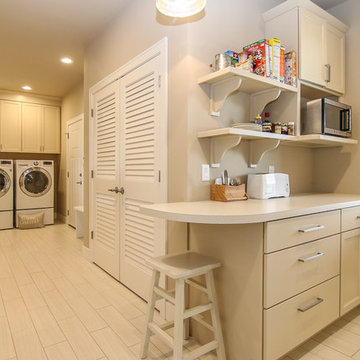
Cette photo montre une grande buanderie bord de mer multi-usage avec un placard à porte shaker, des portes de placard beiges, un mur beige et des machines côte à côte.
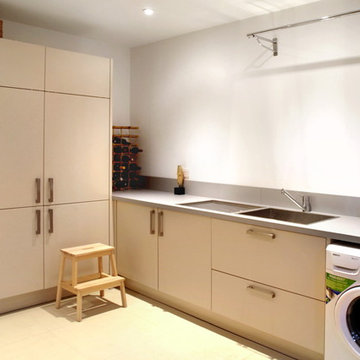
A contemporary style is carried through to the utility room with a neutral colour scheme, which include clean finishes such as seamless cabinets throughout the design, including thick, metal handles.
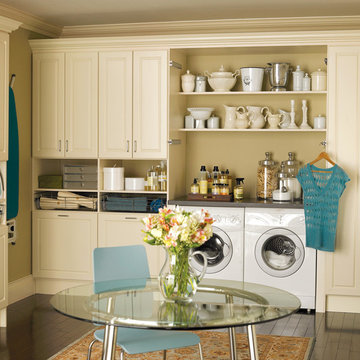
Inspiration pour une grande buanderie linéaire traditionnelle multi-usage avec un placard avec porte à panneau surélevé, des portes de placard beiges, un plan de travail en surface solide, un mur beige, parquet foncé et des machines côte à côte.
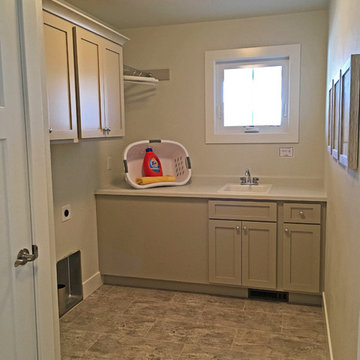
This spacious laundry room has both cabinet and counter space and will have a side by side washer and dryer.
Idée de décoration pour une grande buanderie craftsman en L dédiée avec un évier posé, un placard à porte shaker, des portes de placard beiges, un plan de travail en surface solide, un mur beige, un sol en carrelage de céramique, des machines côte à côte et un plan de travail beige.
Idée de décoration pour une grande buanderie craftsman en L dédiée avec un évier posé, un placard à porte shaker, des portes de placard beiges, un plan de travail en surface solide, un mur beige, un sol en carrelage de céramique, des machines côte à côte et un plan de travail beige.
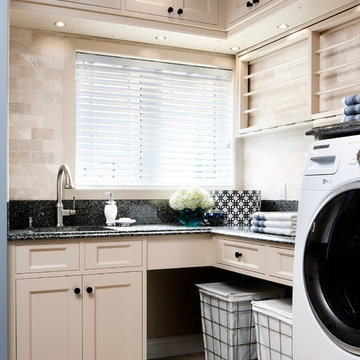
Utility sink, laundry hampers and counter space for folding laundry. Photo by Brandon Barré.
Idées déco pour une grande buanderie classique multi-usage avec un évier encastré, des portes de placard beiges, un mur beige et des machines côte à côte.
Idées déco pour une grande buanderie classique multi-usage avec un évier encastré, des portes de placard beiges, un mur beige et des machines côte à côte.
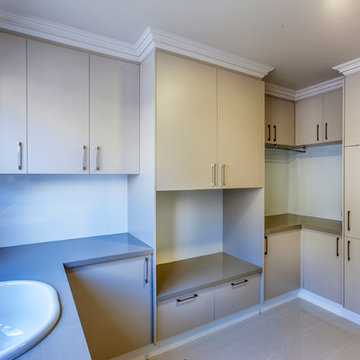
Photos by - ShutterWorks Photography
Idées déco pour une grande buanderie contemporaine dédiée avec un évier 1 bac, un placard à porte plane, des portes de placard beiges, un plan de travail en quartz modifié, un mur beige, un sol en carrelage de porcelaine et des machines côte à côte.
Idées déco pour une grande buanderie contemporaine dédiée avec un évier 1 bac, un placard à porte plane, des portes de placard beiges, un plan de travail en quartz modifié, un mur beige, un sol en carrelage de porcelaine et des machines côte à côte.
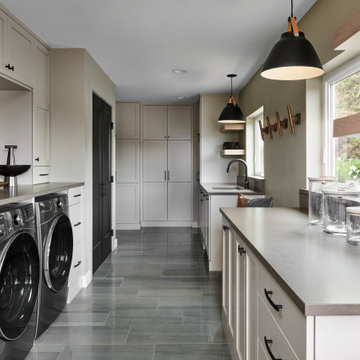
Aménagement d'une grande buanderie classique en L multi-usage avec un évier encastré, un placard avec porte à panneau encastré, des portes de placard beiges, un plan de travail en quartz modifié, une crédence grise, une crédence en quartz modifié, un mur beige, un sol en carrelage de porcelaine, des machines côte à côte, un sol vert et un plan de travail gris.
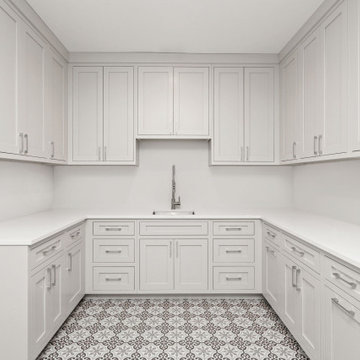
Beautiful custom white oak shaker cabinets with polished chrome hardware, quartz countertops, and ceramic tile from the tile shop.
Inspiration pour une grande buanderie minimaliste en U dédiée avec un évier encastré, un placard à porte shaker, des portes de placard beiges, un plan de travail en quartz modifié, un mur blanc, un sol en carrelage de céramique, des machines dissimulées, un sol multicolore et un plan de travail blanc.
Inspiration pour une grande buanderie minimaliste en U dédiée avec un évier encastré, un placard à porte shaker, des portes de placard beiges, un plan de travail en quartz modifié, un mur blanc, un sol en carrelage de céramique, des machines dissimulées, un sol multicolore et un plan de travail blanc.
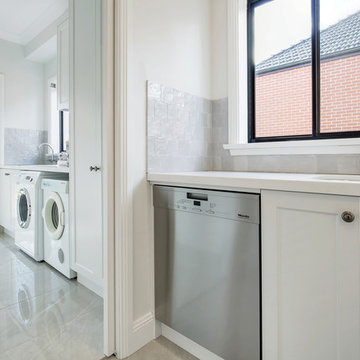
This stunning shaker style Kitchen incorporates a Scullery. The project included matching Bar Buffet adjacent and a separate Laundry and Powder Room. A complete remodel from Kitchen, Laundry/Bathroom. Featuring Dulux Vintage Linen polyurethane cabinetry doors and Talostone 'Imperial Danby' engineered Quartz for benchtops and splashback behind the cooktop. Photos: Live By The Sea Photography
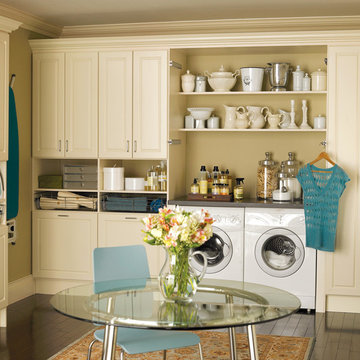
Laundry room cabinets in antique white finish with raised panel doors
Réalisation d'une grande buanderie champêtre en L multi-usage avec un placard avec porte à panneau surélevé, des portes de placard beiges, un plan de travail en surface solide, un mur beige, parquet foncé, des machines côte à côte et un sol marron.
Réalisation d'une grande buanderie champêtre en L multi-usage avec un placard avec porte à panneau surélevé, des portes de placard beiges, un plan de travail en surface solide, un mur beige, parquet foncé, des machines côte à côte et un sol marron.
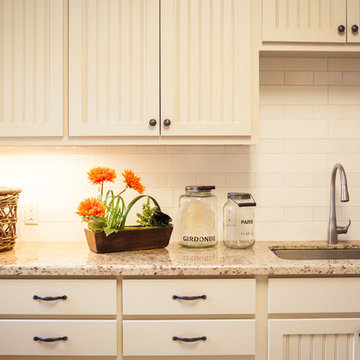
Lake Travis Modern Italian Utility Room by Zbranek & Holt Custom Homes
Stunning lakefront Mediterranean design with exquisite Modern Italian styling throughout. Floor plan provides virtually every room with expansive views to Lake Travis and an exceptional outdoor living space.
Interiors by Chairma Design Group.
Photo B-Rad Photography
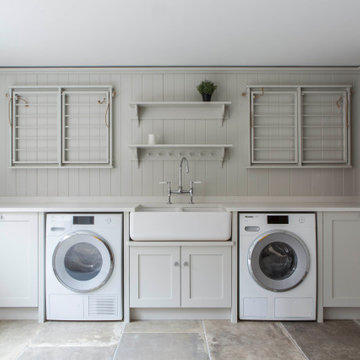
Bespoke utility room, Henley on Thames, Oxfordshire. The joy of a place for everything! More inspiration at https://www.langstaff-ellis.co.uk
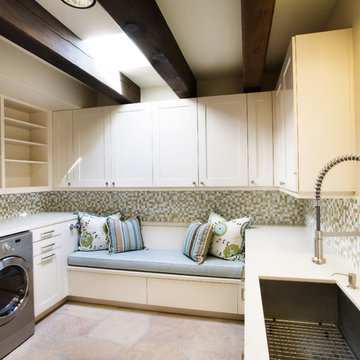
Jed Hirsch, General Building Contractor, Inc., specializes in building, remodeling, accenting and perfecting fine homes for an array of clientele that demand only the finest in craftsmanship, materials and service. We specialize in the Santa Barbara community and are proud that our stellar reputation drives our business growth.
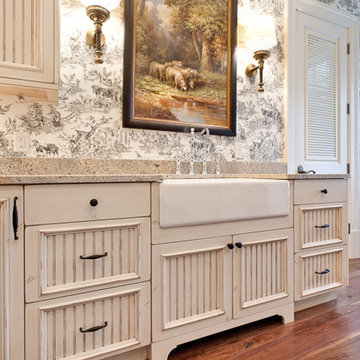
www.venvisio.com
Inspiration pour une grande buanderie traditionnelle en L multi-usage avec un évier de ferme, des portes de placard beiges, un plan de travail en granite, parquet foncé et des machines côte à côte.
Inspiration pour une grande buanderie traditionnelle en L multi-usage avec un évier de ferme, des portes de placard beiges, un plan de travail en granite, parquet foncé et des machines côte à côte.
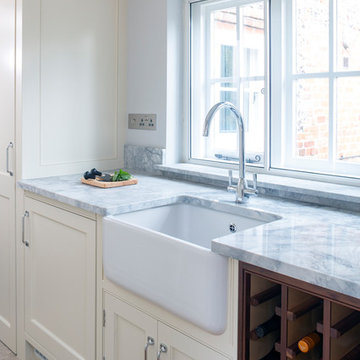
Our client found us online and arranged to visit the studio and after a successful visit they invited us to visit the property to discuss in more detail. The house is a very traditional listed manor house with beautiful original features that were sadly missing in the existing kitchen. The intention was to incorporate these back into the design.
The building work consisted of installing a new, slightly lowered ceiling and installing age appropriate ceiling coving. The existing floor material was removed and replaced with new, extra-large format limestone slabs. With a new power and lighting scheme the room was ready to take to the new handmade, shaker-style kitchen.
As part of the project the existing utility room was turned into a Butler's Pantry with the utility items moved into another part of the house.
With the addition of appliances from Sub-zero, Aga and Miele, and bespoke window seats, this kitchen is now a place that can be enjoyed more and more upon each use
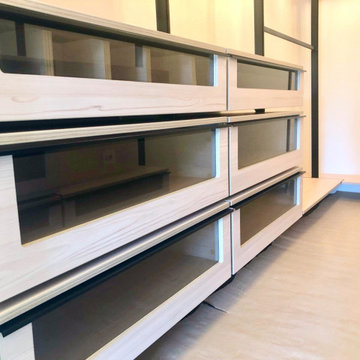
System dressing Finn Hafele
Dressing room with melamine chipboard metal structure
System Blum Movento
Emuca
Cette photo montre une grande buanderie moderne en U dédiée avec des portes de placard beiges et un plan de travail en stratifié.
Cette photo montre une grande buanderie moderne en U dédiée avec des portes de placard beiges et un plan de travail en stratifié.
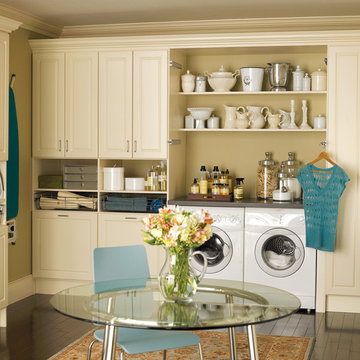
Idée de décoration pour une grande buanderie tradition en L multi-usage avec un placard avec porte à panneau surélevé, des portes de placard beiges, un plan de travail en quartz modifié, un mur beige, parquet foncé et des machines côte à côte.
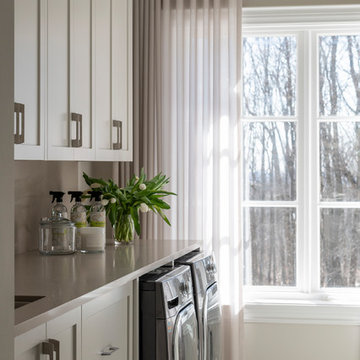
Idées déco pour une grande buanderie parallèle contemporaine dédiée avec un évier 1 bac, un placard à porte shaker, des portes de placard beiges, un plan de travail en surface solide, un mur beige, un sol en carrelage de porcelaine, des machines côte à côte, un sol beige et un plan de travail beige.
Idées déco de grandes buanderies avec des portes de placard beiges
5