Idées déco de grandes buanderies avec des portes de placard beiges
Trier par :
Budget
Trier par:Populaires du jour
141 - 160 sur 309 photos
1 sur 3
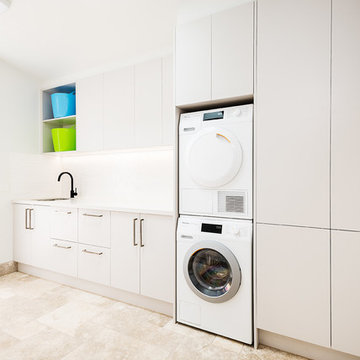
LTKI's Managing Director Rex Hirst designed all of the interior cabinetry for this full home renovation project on the Mornington Peninsula which included a kitchen, bar, laundry, ensuite, powder room, main bathroom, master walk-in-robe and bedroom wardrobes. The structural build was completed by the talented Dean Wilson of DWC constructions. The homeowners wanted to achieve a high-end, luxury look to their new spaces while still retaining a relaxed and coastal aesthetic. This home is now a real sanctuary for the homeowners who are thrilled with the results of their renovation.
Photography By: Tim Turner
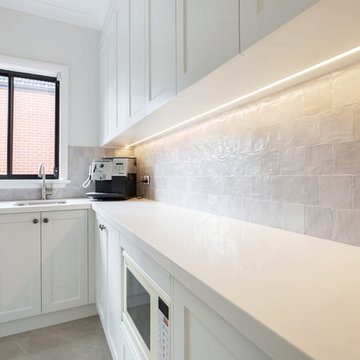
This stunning shaker style Kitchen incorporates a Scullery. The project included matching Bar Buffet adjacent and a separate Laundry and Powder Room. A complete remodel from Kitchen, Laundry/Bathroom. Featuring Dulux Vintage Linen polyurethane cabinetry doors and Talostone 'Imperial Danby' engineered Quartz for benchtops and splashback behind the cooktop. Photos: Live By The Sea Photography
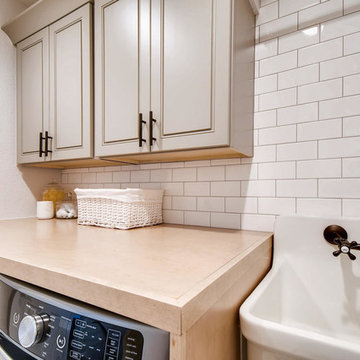
Inspiration pour une grande buanderie parallèle rustique dédiée avec un évier 1 bac, un placard à porte shaker, des portes de placard beiges, un plan de travail en bois, un mur blanc, un sol en carrelage de céramique, des machines côte à côte, un sol multicolore et un plan de travail marron.
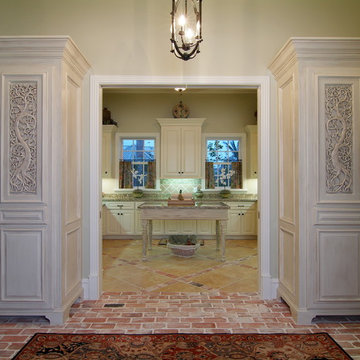
Mud/laundry room with island table
Inspiration pour une grande buanderie traditionnelle en U multi-usage avec un évier de ferme, un placard avec porte à panneau surélevé, un plan de travail en granite, un mur beige, un sol en travertin et des portes de placard beiges.
Inspiration pour une grande buanderie traditionnelle en U multi-usage avec un évier de ferme, un placard avec porte à panneau surélevé, un plan de travail en granite, un mur beige, un sol en travertin et des portes de placard beiges.
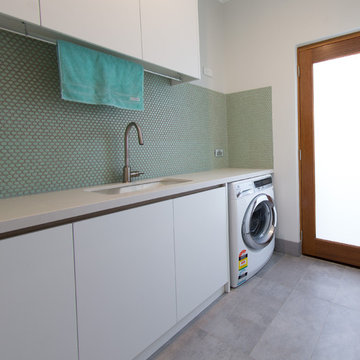
Laundry to new alteration & addition. Hardwood timber door and frosted glass to exterior. Custom cabinetry and Caesarstone top.
Inspiration pour une grande buanderie linéaire design multi-usage avec un évier de ferme, un placard à porte plane, des portes de placard beiges, un plan de travail en quartz modifié, un mur beige, un sol en carrelage de porcelaine, des machines superposées et un sol gris.
Inspiration pour une grande buanderie linéaire design multi-usage avec un évier de ferme, un placard à porte plane, des portes de placard beiges, un plan de travail en quartz modifié, un mur beige, un sol en carrelage de porcelaine, des machines superposées et un sol gris.
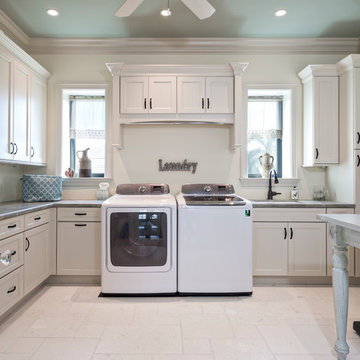
Ron Rosenzweig, Inc.
Idée de décoration pour une grande buanderie méditerranéenne en L multi-usage avec un évier encastré, un placard à porte shaker, des portes de placard beiges, un plan de travail en granite, un mur beige, un sol en travertin, des machines côte à côte et un sol beige.
Idée de décoration pour une grande buanderie méditerranéenne en L multi-usage avec un évier encastré, un placard à porte shaker, des portes de placard beiges, un plan de travail en granite, un mur beige, un sol en travertin, des machines côte à côte et un sol beige.
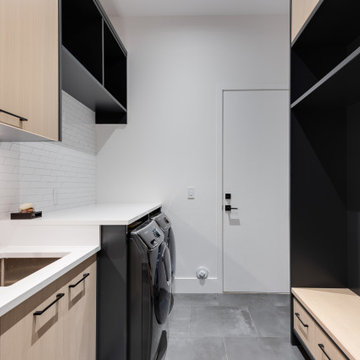
Idée de décoration pour une grande buanderie parallèle design dédiée avec un évier encastré, un placard à porte plane, des portes de placard beiges, un plan de travail en quartz modifié, un mur blanc, un sol en carrelage de porcelaine, des machines côte à côte, un sol gris et un plan de travail blanc.
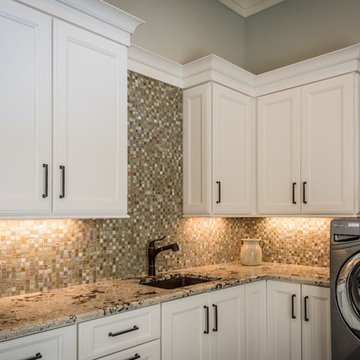
A different peek into this laundry room, outfitted with plenty of storage space and counters. Vintage Granite counters and Walker Zanger Moss, an oyster and onyx glass and slate blend, for the backsplash gives this room lots of extra character. The 12 x 24 slate look tile for the flooring finishes the room quite nicely.
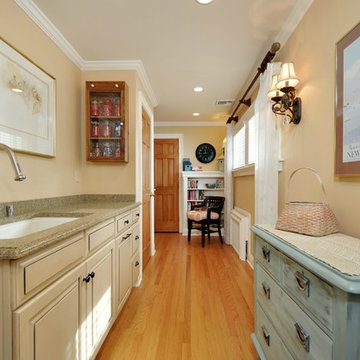
This laundry room serves many purposes. It's great for doing the wash but also serves as a place to take a little break and catch up on some reading. Plenty of natural light and soft colors make this laundry room a pleasing place to be.
Photo Credit: Susan Debbe
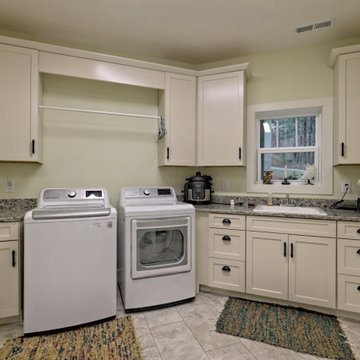
This quaint Craftsman style home features an open living with coffered beams, a large master suite, and an upstairs art and crafting studio.
Cette image montre une grande buanderie linéaire craftsman dédiée avec un évier encastré, un placard à porte shaker, des portes de placard beiges, un plan de travail en granite, un mur vert, un sol en carrelage de céramique, des machines côte à côte, un sol gris et un plan de travail multicolore.
Cette image montre une grande buanderie linéaire craftsman dédiée avec un évier encastré, un placard à porte shaker, des portes de placard beiges, un plan de travail en granite, un mur vert, un sol en carrelage de céramique, des machines côte à côte, un sol gris et un plan de travail multicolore.
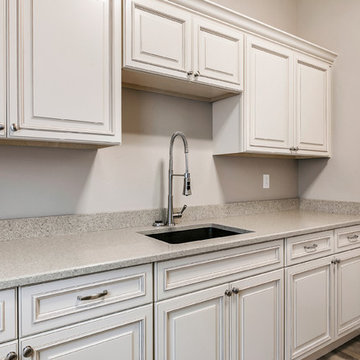
Idées déco pour une grande buanderie parallèle classique avec un évier encastré, un placard avec porte à panneau surélevé, des portes de placard beiges, un plan de travail en quartz modifié, un mur beige, sol en stratifié, des machines côte à côte et un plan de travail beige.
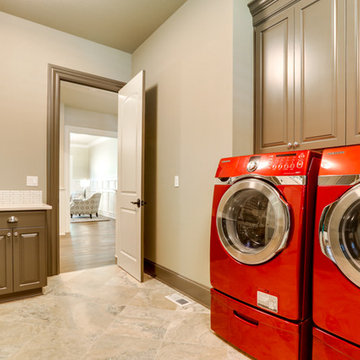
Inspiration pour une grande buanderie traditionnelle en U dédiée avec un placard avec porte à panneau surélevé, des portes de placard beiges, un plan de travail en quartz modifié, un mur beige, un sol en carrelage de céramique, des machines côte à côte et un sol beige.
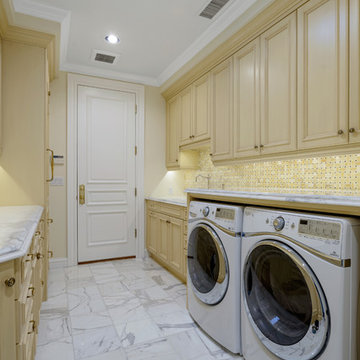
Cabinetry in the laundry room features a hand brushed glaze in a warm cream opaque. Marble is carried through the laundry room on the floor tiles and the mosaic back splash. A counter top above the washer and dryer extends the usable work space.
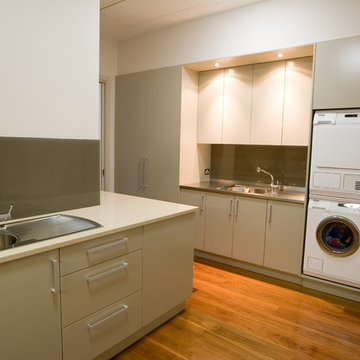
Large laundry featuring tall joinery, stainless steel benchtop with welded in sink and stacked Miele appliances built into the joinery.
Idée de décoration pour une grande buanderie minimaliste dédiée avec un évier posé, un placard à porte plane, un plan de travail en quartz modifié, un sol en bois brun, des machines superposées, des portes de placard beiges et un mur blanc.
Idée de décoration pour une grande buanderie minimaliste dédiée avec un évier posé, un placard à porte plane, un plan de travail en quartz modifié, un sol en bois brun, des machines superposées, des portes de placard beiges et un mur blanc.
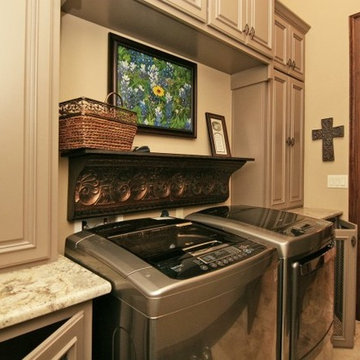
Cette image montre une grande buanderie linéaire traditionnelle dédiée avec un placard avec porte à panneau surélevé, des portes de placard beiges, un plan de travail en granite, un mur beige, un sol en carrelage de céramique, des machines côte à côte et un sol marron.
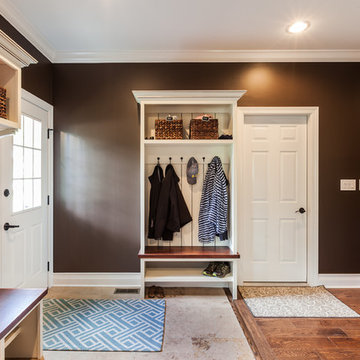
Traditional inset cabinetry (with a shaker and bead) flank these beautiful walls in Clarendon Hills. The two tone kitchen cabinets are finished in a dark brown (island and cabinet hood) and a cream with a glaze on the perimeter.
The multi-purpose laundry room also holds two mudroom lockers for shoes, jackets, winter accessories, and school supplies.
Cabinetry designed, built, and installed by Wheatland Custom Cabinetry & Woodwork. General contracting and remodel by Hyland Homes.
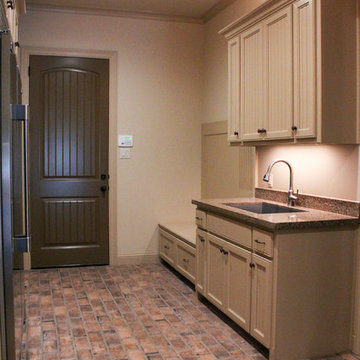
Inspiration pour une grande buanderie parallèle traditionnelle multi-usage avec un évier encastré, un placard à porte shaker, des portes de placard beiges, un plan de travail en granite, un mur beige, tomettes au sol, des machines côte à côte, un sol marron et un plan de travail multicolore.
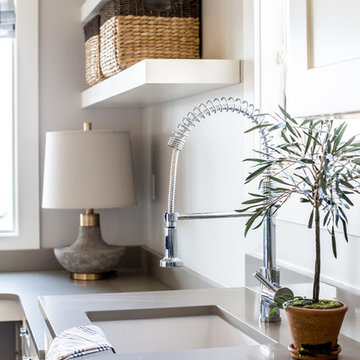
Idées déco pour une grande buanderie campagne en L dédiée avec un évier encastré, un placard avec porte à panneau encastré, des portes de placard beiges, un plan de travail en quartz modifié, un mur gris, un sol en carrelage de porcelaine et des machines côte à côte.
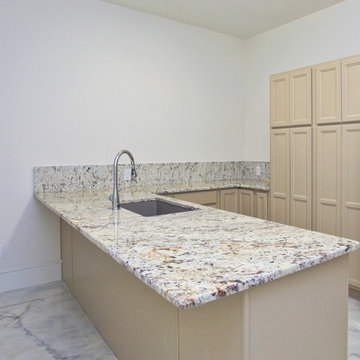
This Luxurious Lower Level is fun and comfortable with elegant finished and fun painted wall treatments!
Aménagement d'une grande buanderie contemporaine en U multi-usage avec un évier encastré, un placard avec porte à panneau encastré, des portes de placard beiges, un plan de travail en granite, un mur blanc, un sol en marbre, des machines côte à côte, un sol blanc et un plan de travail multicolore.
Aménagement d'une grande buanderie contemporaine en U multi-usage avec un évier encastré, un placard avec porte à panneau encastré, des portes de placard beiges, un plan de travail en granite, un mur blanc, un sol en marbre, des machines côte à côte, un sol blanc et un plan de travail multicolore.
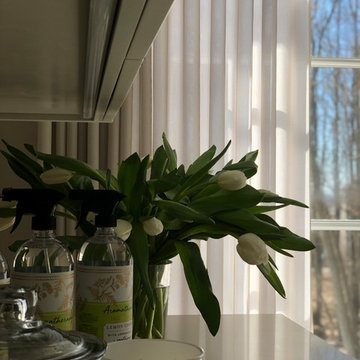
Aménagement d'une grande buanderie parallèle contemporaine dédiée avec un placard à porte shaker, des portes de placard beiges, un plan de travail en surface solide, un mur beige, des machines côte à côte, un plan de travail beige, un évier 1 bac, un sol en carrelage de porcelaine et un sol beige.
Idées déco de grandes buanderies avec des portes de placard beiges
8