Idées déco de grandes buanderies avec un mur vert
Trier par :
Budget
Trier par:Populaires du jour
41 - 60 sur 195 photos
1 sur 3
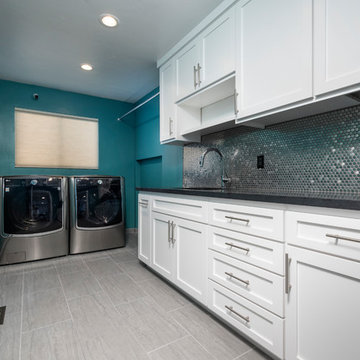
Ian Coleman
Cette image montre une grande buanderie design en L dédiée avec un évier encastré, un placard à porte shaker, des portes de placard blanches, un plan de travail en granite, un mur vert, un sol en carrelage de porcelaine, des machines côte à côte, un sol gris et plan de travail noir.
Cette image montre une grande buanderie design en L dédiée avec un évier encastré, un placard à porte shaker, des portes de placard blanches, un plan de travail en granite, un mur vert, un sol en carrelage de porcelaine, des machines côte à côte, un sol gris et plan de travail noir.
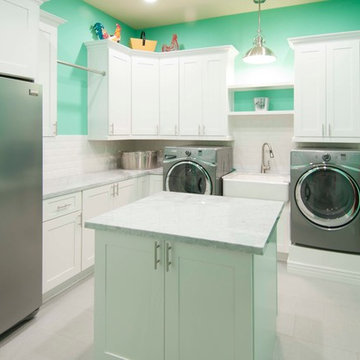
The laundry and storage room is both stylish and practical - perfect for a big family. White cabinets and sea foam green walls give it a clean fresh look. Pull-out shelving compartments make the most of the space and keep it tidy.
The room even has its own “laundry island” for a convenient folding and sorting space.
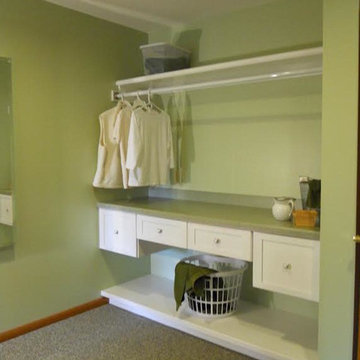
Custom laundry room with storage area for laundry baskets and hanging area as well as drawer storage. Counter for folding. Cabinets by Bauman Custom Woodworking.

Aménagement d'une grande buanderie parallèle campagne dédiée avec un évier 1 bac, un placard à porte shaker, des portes de placard blanches, un plan de travail en quartz, une crédence verte, une crédence en bois, un mur vert, un sol en carrelage de céramique, des machines côte à côte, un sol gris, plan de travail noir, un plafond voûté et du papier peint.
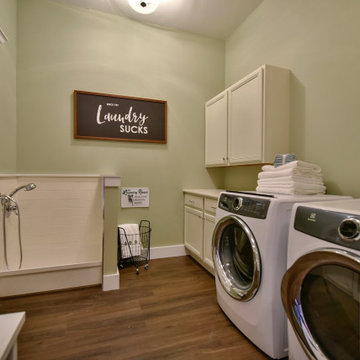
Laundry / mud room with dog bath and secret door (to left of dog bath. Opens to master closet) Antique white cabinets. Paint: Pittsburg Paints 1031-2 Misty Meadow
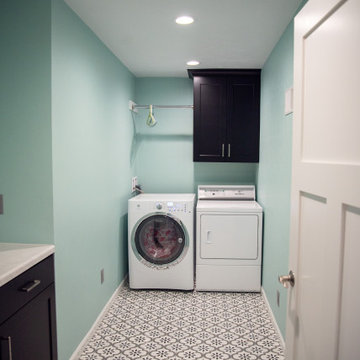
With the sea glass green walls and intricate tile flooring, you almost want to do laundry in this room!
Idée de décoration pour une grande buanderie minimaliste dédiée avec un évier posé, un placard à porte plane, des portes de placard noires, un plan de travail en stratifié, un mur vert, un sol en carrelage de céramique, des machines côte à côte, un sol multicolore et un plan de travail blanc.
Idée de décoration pour une grande buanderie minimaliste dédiée avec un évier posé, un placard à porte plane, des portes de placard noires, un plan de travail en stratifié, un mur vert, un sol en carrelage de céramique, des machines côte à côte, un sol multicolore et un plan de travail blanc.
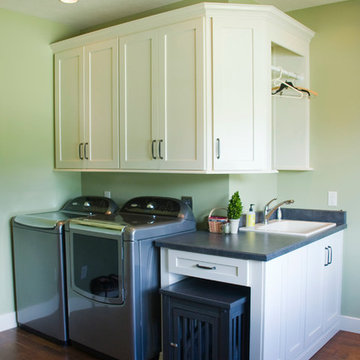
Designed and installed by Mauk Cabinets by Design in Tipp City, OH.
Kitchen Designer: Aaron Mauk.
Photos by: Shelley Schilperoot.
Aménagement d'une grande buanderie campagne avec un évier posé, un placard à porte shaker, des portes de placard blanches, un plan de travail en stratifié, un mur vert, un sol en bois brun et des machines côte à côte.
Aménagement d'une grande buanderie campagne avec un évier posé, un placard à porte shaker, des portes de placard blanches, un plan de travail en stratifié, un mur vert, un sol en bois brun et des machines côte à côte.
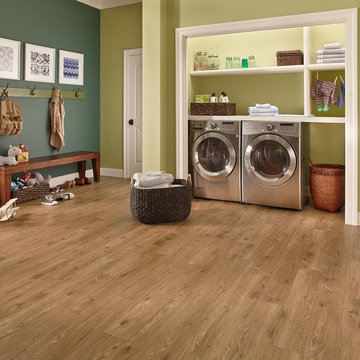
Cette photo montre une grande buanderie linéaire chic multi-usage avec un placard sans porte, des portes de placard blanches, un mur vert, un sol en bois brun, des machines côte à côte et un sol marron.
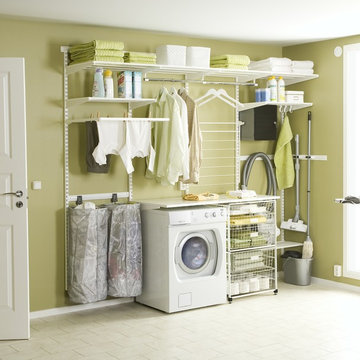
Elfa
Cette photo montre une grande buanderie linéaire tendance dédiée avec un placard sans porte et un mur vert.
Cette photo montre une grande buanderie linéaire tendance dédiée avec un placard sans porte et un mur vert.
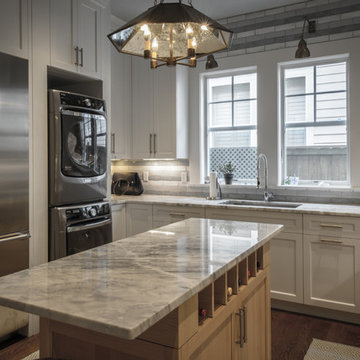
This area of the Laundry/Wine Grotto is devoted to the stack washer/ dryer and additional refrigeration. Completely hidden from view.
Réalisation d'une grande buanderie marine en U multi-usage avec un évier encastré, un placard à porte shaker, des portes de placard blanches, plan de travail en marbre, un mur vert, parquet foncé et des machines superposées.
Réalisation d'une grande buanderie marine en U multi-usage avec un évier encastré, un placard à porte shaker, des portes de placard blanches, plan de travail en marbre, un mur vert, parquet foncé et des machines superposées.
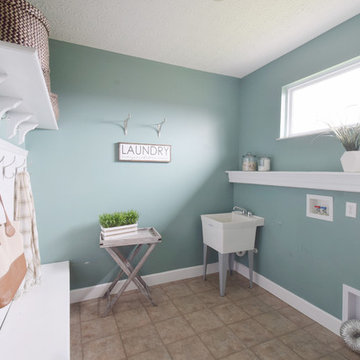
Staging and photo by StageHouse Design
Idées déco pour une grande buanderie parallèle campagne multi-usage avec un évier utilitaire, un plan de travail en bois, un mur vert, sol en stratifié, des machines côte à côte, un sol beige et un plan de travail blanc.
Idées déco pour une grande buanderie parallèle campagne multi-usage avec un évier utilitaire, un plan de travail en bois, un mur vert, sol en stratifié, des machines côte à côte, un sol beige et un plan de travail blanc.
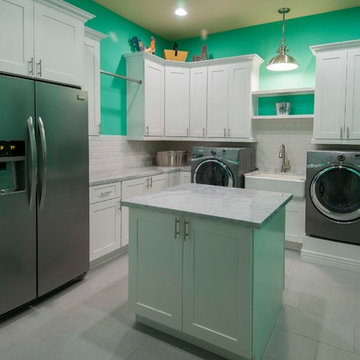
The laundry and storage room is both stylish and practical - perfect for a big family. White cabinets and sea foam green walls give it a clean fresh look. Pull-out shelving compartments make the most of the space and keep it tidy.
The room even has its own “laundry island” for a convenient folding and sorting space.
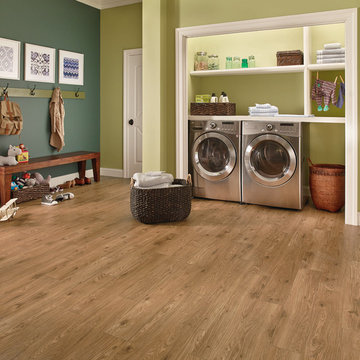
Exemple d'une grande buanderie linéaire avec un placard, un mur vert, un sol en bois brun et des machines côte à côte.
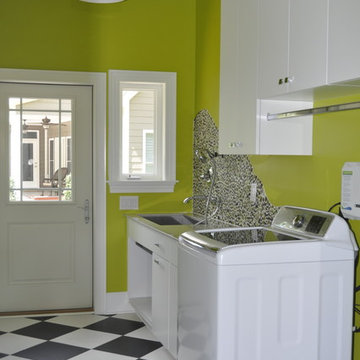
Who said a Laundry Room had to be dull and boring? This colorful laundry room is loaded with storage both in its custom cabinetry and also in its 3 large closets for winter/spring clothing. The black and white 20x20 floor tile gives a nod to retro and is topped off with apple green walls and an organic free-form backsplash tile! This room serves as a doggy mud-room, eating center and luxury doggy bathing spa area as well. The organic wall tile was designed for visual interest as well as for function. The tall and wide backsplash provides wall protection behind the doggy bathing station. The bath center is equipped with a multifunction hand-held faucet with a metal hose for ease while giving the dogs a bath. The shelf underneath the sink is a pull-out doggy eating station and the food is located in a pull-out trash bin.
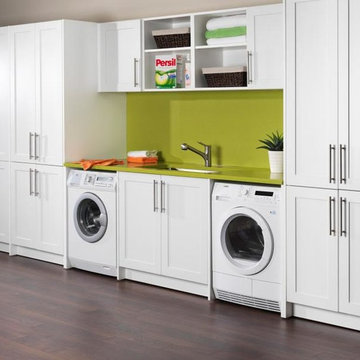
Aménagement d'une grande buanderie linéaire contemporaine multi-usage avec un placard avec porte à panneau encastré, des portes de placard blanches, un plan de travail en stratifié, un mur vert, parquet foncé, des machines côte à côte et un évier encastré.
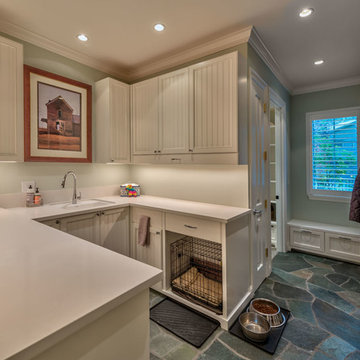
Photo: Vance Fox
To the right of the entry is the mud, gear, and laundry room all mixed into one functional space. Personal touches were add to meet the family’s needs from the dog food tucked away in drawers under the window seat to a pull out drying rack over the area that was specifically designed to house the dog crate.

We added a pool house to provide a shady space adjacent to the pool and stone terrace. For cool nights there is a 5ft wide wood burning fireplace and flush mounted infrared heaters. For warm days, there's an outdoor kitchen with refrigerated beverage drawers and an ice maker. The trim and brick details compliment the original Georgian architecture. We chose the classic cast stone fireplace surround to also complement the traditional architecture.
We also added a mud rm with laundry and pool bath behind the new pool house.
Photos by Chris Marshall
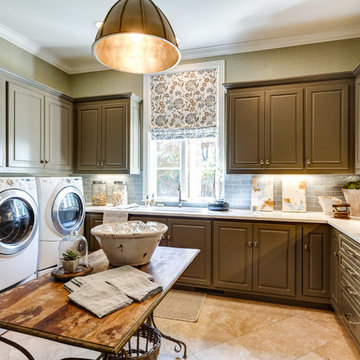
Photo by Mary Powell Photography
Cette image montre une grande buanderie traditionnelle en L dédiée avec un placard avec porte à panneau surélevé, un mur vert, un sol en travertin, des machines côte à côte et des portes de placard marrons.
Cette image montre une grande buanderie traditionnelle en L dédiée avec un placard avec porte à panneau surélevé, un mur vert, un sol en travertin, des machines côte à côte et des portes de placard marrons.
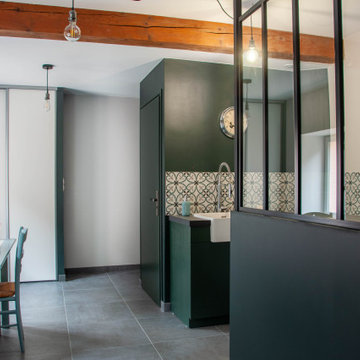
Idée de décoration pour une grande buanderie urbaine multi-usage avec un évier 1 bac, plan de travail carrelé, un mur vert, un sol en carrelage de céramique, des machines côte à côte, un sol gris et un plan de travail gris.
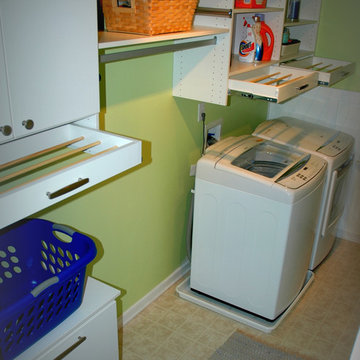
ThriveRVA Photography
Cette photo montre une grande buanderie linéaire tendance dédiée avec un placard à porte plane, des portes de placard blanches, un mur vert, un sol en linoléum et des machines côte à côte.
Cette photo montre une grande buanderie linéaire tendance dédiée avec un placard à porte plane, des portes de placard blanches, un mur vert, un sol en linoléum et des machines côte à côte.
Idées déco de grandes buanderies avec un mur vert
3