Idées déco de grandes buanderies avec un placard avec porte à panneau surélevé
Trier par :
Budget
Trier par:Populaires du jour
21 - 40 sur 922 photos
1 sur 3

Contractor George W. Combs of George W. Combs, Inc. enlarged this colonial style home by adding an extension including a two car garage, a second story Master Suite, a sunroom, extended dining area, a mudroom, side entry hall, a third story staircase and a basement playroom.
Interior Design by Amy Luria of Luria Design & Style
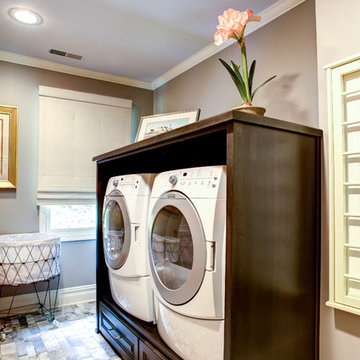
Idées déco pour une grande buanderie parallèle classique en bois foncé dédiée avec un évier utilitaire, un placard avec porte à panneau surélevé, un plan de travail en bois, un mur gris, un sol en carrelage de porcelaine, des machines côte à côte et un sol gris.
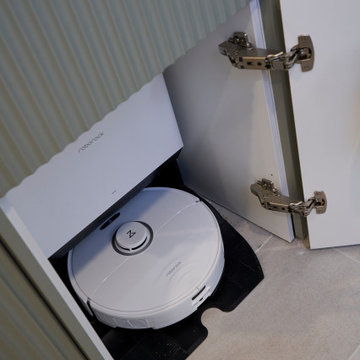
Step into this amzing laundry that accomadates every laundry need. From 2 laundry baskets to a robot vacumn and very organised cabinets which allows you to easiely find the product that you need.
The product used in this design is a scallop finished board painted in a porters green. Finished off with brass handles and delicious stone tops.
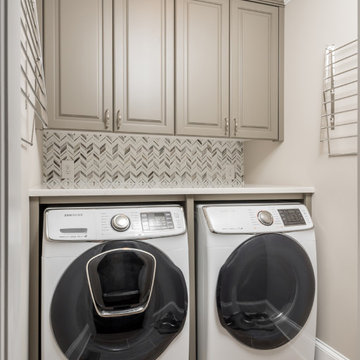
Cette image montre une grande buanderie traditionnelle en U avec un évier de ferme, un placard avec porte à panneau surélevé, des portes de placard blanches, un plan de travail en granite, une crédence blanche, une crédence en céramique, parquet foncé, un sol marron et un plan de travail blanc.
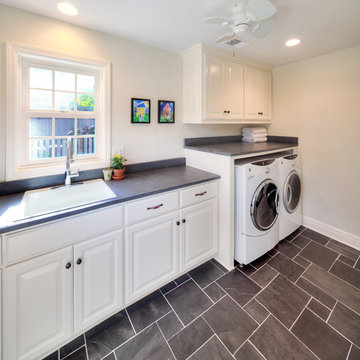
James Maidhof
Cette image montre une grande buanderie linéaire traditionnelle dédiée avec un évier posé, un placard avec porte à panneau surélevé, des portes de placard blanches, un mur gris, un sol en carrelage de porcelaine et des machines côte à côte.
Cette image montre une grande buanderie linéaire traditionnelle dédiée avec un évier posé, un placard avec porte à panneau surélevé, des portes de placard blanches, un mur gris, un sol en carrelage de porcelaine et des machines côte à côte.

Exemple d'une grande buanderie parallèle craftsman dédiée avec un évier encastré, un placard avec porte à panneau surélevé, des portes de placard blanches, un plan de travail en quartz, une crédence blanche, une crédence en quartz modifié, un mur blanc, un sol en carrelage de porcelaine, des machines côte à côte, un sol gris et un plan de travail blanc.

The client wanted a spare room off the kitchen transformed into a bright and functional laundry room with custom designed millwork, cabinetry, doors, and plenty of counter space. All this while respecting her preference for French-Country styling and traditional decorative elements. She also wanted to add functional storage with space to air dry her clothes and a hide-away ironing board. We brightened it up with the off-white millwork, ship lapped ceiling and the gorgeous beadboard. We imported from Scotland the delicate lace for the custom curtains on the doors and cabinets. The custom Quartzite countertop covers the washer and dryer and was also designed into the cabinetry wall on the other side. This fabulous laundry room is well outfitted with integrated appliances, custom cabinets, and a lot of storage with extra room for sorting and folding clothes. A pure pleasure!
Materials used:
Taj Mahal Quartzite stone countertops, Custom wood cabinetry lacquered with antique finish, Heated white-oak wood floor, apron-front porcelain utility sink, antique vintage glass pendant lighting, Lace imported from Scotland for doors and cabinets, French doors and sidelights with beveled glass, beadboard on walls and for open shelving, shiplap ceilings with recessed lighting.

We took advantage of this extra large laundry room and put in a bath and bed for the dog. So much better than going to the groomer or trying to get them out of the tub!!

Aménagement d'une grande buanderie parallèle classique multi-usage avec un évier encastré, un placard avec porte à panneau surélevé, des portes de placard bleues, plan de travail en marbre, un mur gris, parquet foncé et des machines côte à côte.
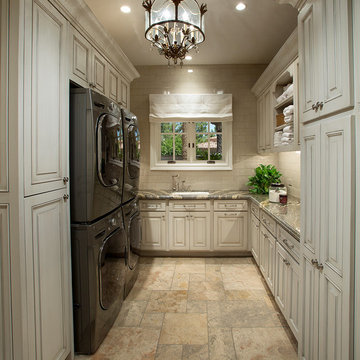
We love this laundry room's built-in storage and cream colored cabinets, the double washer and dryer, and the marble countertops!
Aménagement d'une grande buanderie en U dédiée avec un placard avec porte à panneau surélevé, des portes de placard blanches, un plan de travail en granite, un mur beige, un sol en carrelage de céramique, des machines côte à côte et un évier encastré.
Aménagement d'une grande buanderie en U dédiée avec un placard avec porte à panneau surélevé, des portes de placard blanches, un plan de travail en granite, un mur beige, un sol en carrelage de céramique, des machines côte à côte et un évier encastré.

Photos by Jeremy Mason McGraw
Inspiration pour une grande buanderie parallèle traditionnelle dédiée avec des portes de placard grises, un plan de travail en granite, un mur gris, un sol en carrelage de porcelaine, des machines côte à côte et un placard avec porte à panneau surélevé.
Inspiration pour une grande buanderie parallèle traditionnelle dédiée avec des portes de placard grises, un plan de travail en granite, un mur gris, un sol en carrelage de porcelaine, des machines côte à côte et un placard avec porte à panneau surélevé.
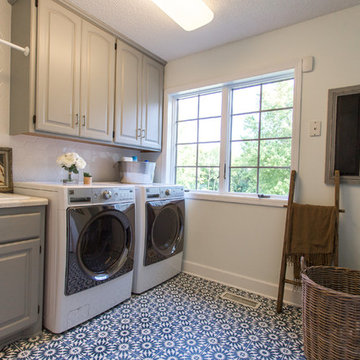
construction2style LLC
Inspiration pour une grande buanderie design dédiée avec sol en béton ciré, des machines côte à côte, un sol bleu, un évier posé, un placard avec porte à panneau surélevé et un mur gris.
Inspiration pour une grande buanderie design dédiée avec sol en béton ciré, des machines côte à côte, un sol bleu, un évier posé, un placard avec porte à panneau surélevé et un mur gris.

Mud Room
Exemple d'une grande buanderie linéaire dédiée avec un placard avec porte à panneau surélevé, des portes de placard marrons, un plan de travail en quartz, un mur blanc, un sol en carrelage de céramique, un sol beige et un plan de travail blanc.
Exemple d'une grande buanderie linéaire dédiée avec un placard avec porte à panneau surélevé, des portes de placard marrons, un plan de travail en quartz, un mur blanc, un sol en carrelage de céramique, un sol beige et un plan de travail blanc.

Idées déco pour une grande buanderie classique multi-usage avec un placard avec porte à panneau surélevé, des portes de placard beiges, un sol en travertin et un plan de travail blanc.
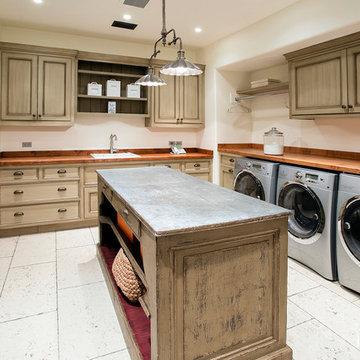
Idée de décoration pour une grande buanderie tradition en L et bois vieilli dédiée avec un évier posé, un placard avec porte à panneau surélevé et un mur blanc.

Réalisation d'une grande buanderie tradition en L dédiée avec un évier encastré, un placard avec porte à panneau surélevé, des portes de placards vertess, un mur blanc, des machines côte à côte, un sol noir, plan de travail noir et un plan de travail en stéatite.
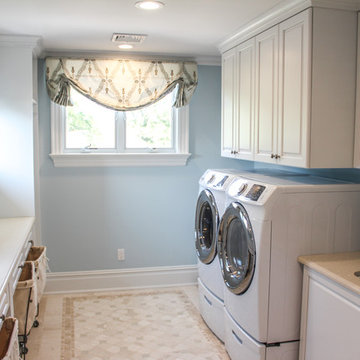
Large laundry space give the user everything they need.
Réalisation d'une grande buanderie parallèle style shabby chic multi-usage avec un évier posé, des portes de placard blanches, un mur bleu, un sol en carrelage de céramique, des machines côte à côte et un placard avec porte à panneau surélevé.
Réalisation d'une grande buanderie parallèle style shabby chic multi-usage avec un évier posé, des portes de placard blanches, un mur bleu, un sol en carrelage de céramique, des machines côte à côte et un placard avec porte à panneau surélevé.

Idée de décoration pour une grande buanderie linéaire en bois foncé avec un placard, un plan de travail en surface solide, un mur beige, un sol en carrelage de porcelaine, des machines côte à côte, un placard avec porte à panneau surélevé et un évier encastré.

Exemple d'une grande buanderie chic en L multi-usage avec un placard avec porte à panneau surélevé, des portes de placard blanches, un plan de travail en surface solide, un mur beige, parquet foncé et des machines côte à côte.

Прачечная в частном доме - незаменимый атрибут, который позволяет не сушить вещи на веревках вокруг дома, а заниматься стиркой, сушкой и гладкой в пределах одной комнаты.
Тем более это очень стильная комната с красивым и лаконичным гарнитуром, большой раковиной и местами для хранения бытовой химии.
Idées déco de grandes buanderies avec un placard avec porte à panneau surélevé
2