Idées déco de grandes buanderies avec un sol en vinyl
Trier par :
Budget
Trier par:Populaires du jour
41 - 60 sur 405 photos
1 sur 3

Large working laundry room with built-in lockers, sink with dog bowls, laundry chute, built-in window seat (Ryan Hainey)
Aménagement d'une grande buanderie classique en L multi-usage avec un évier encastré, des portes de placard blanches, un plan de travail en granite, un mur vert, un sol en vinyl, des machines côte à côte et un placard à porte shaker.
Aménagement d'une grande buanderie classique en L multi-usage avec un évier encastré, des portes de placard blanches, un plan de travail en granite, un mur vert, un sol en vinyl, des machines côte à côte et un placard à porte shaker.

The existing cabinets in the laundry room were painted. New LVP floors, countertops, and tile backsplash update the space.
Cette image montre une grande buanderie traditionnelle en U dédiée avec un évier encastré, un placard à porte shaker, des portes de placard grises, un plan de travail en quartz modifié, une crédence blanche, une crédence en mosaïque, un mur gris, un sol en vinyl, des machines côte à côte, un sol marron et un plan de travail blanc.
Cette image montre une grande buanderie traditionnelle en U dédiée avec un évier encastré, un placard à porte shaker, des portes de placard grises, un plan de travail en quartz modifié, une crédence blanche, une crédence en mosaïque, un mur gris, un sol en vinyl, des machines côte à côte, un sol marron et un plan de travail blanc.
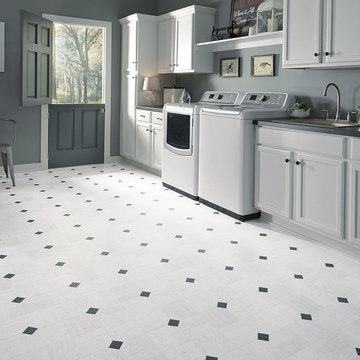
Aménagement d'une grande buanderie linéaire classique multi-usage avec des portes de placard blanches, un mur gris, un sol en vinyl, des machines côte à côte, un évier posé, un placard avec porte à panneau encastré, un plan de travail en quartz modifié et un sol blanc.

Cette image montre une grande buanderie linéaire traditionnelle multi-usage avec un évier 1 bac, un placard à porte plane, des portes de placard blanches, un plan de travail en stratifié, un mur blanc, un sol en vinyl, des machines superposées, un sol noir et plan de travail noir.
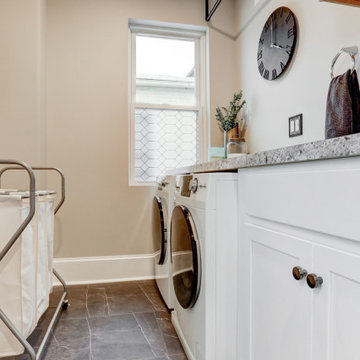
Laundry room cabinets
Inspiration pour une grande buanderie parallèle traditionnelle multi-usage avec un évier posé, un placard à porte shaker, des portes de placard blanches, un plan de travail en stratifié, un mur gris, un sol en vinyl, des machines côte à côte, un sol noir et un plan de travail gris.
Inspiration pour une grande buanderie parallèle traditionnelle multi-usage avec un évier posé, un placard à porte shaker, des portes de placard blanches, un plan de travail en stratifié, un mur gris, un sol en vinyl, des machines côte à côte, un sol noir et un plan de travail gris.

This home features a large laundry room with black cabinetry a fresh black & white accent tile for a clean look. Ample storage, practical surfaces, open shelving, and a deep utility sink make this a great workspace for laundry chores.
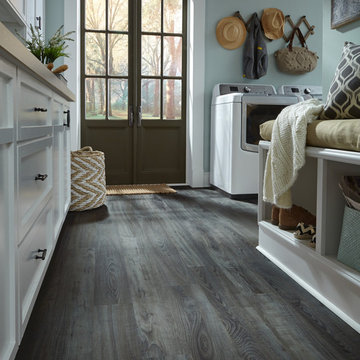
Come to DeHaan Floor Covering to see more Mannington Adura Max Sausalito Waterfront!
Idée de décoration pour une grande buanderie champêtre en L multi-usage avec un mur bleu, un sol en vinyl et des machines côte à côte.
Idée de décoration pour une grande buanderie champêtre en L multi-usage avec un mur bleu, un sol en vinyl et des machines côte à côte.
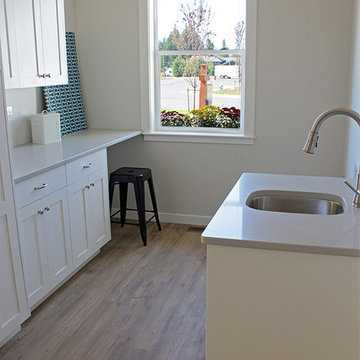
Idée de décoration pour une grande buanderie parallèle craftsman multi-usage avec un évier encastré, un placard à porte shaker, des portes de placard blanches, un plan de travail en quartz modifié, un mur gris, un sol en vinyl et des machines côte à côte.
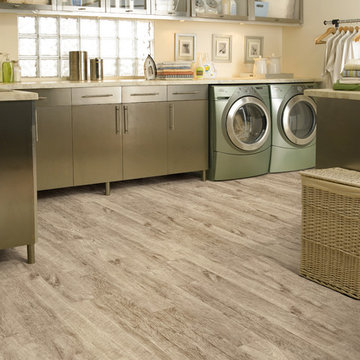
INVINCIBLE H2O LUXURY VINYL PLANK flooring from Carpet One Floor & Home, is a easy choice for your laundry room. If your laundry room is also your mud room, you'll want a colored vinyl floor that blends in well with dirt.

Contemporary Laundry Room / Butlers Pantry that serves the need of Food Storage and also being a functional Laundry Room with Washer and Clothes Storage

This custom floor plan features 5 bedrooms and 4.5 bathrooms, with the primary suite on the main level. This model home also includes a large front porch, outdoor living off of the great room, and an upper level loft.

Exemple d'une grande buanderie parallèle moderne multi-usage avec un sol en vinyl, un mur gris, un sol gris, un évier de ferme, un placard à porte shaker, des portes de placard blanches, un plan de travail en inox, une crédence bleue, une crédence en céramique, des machines superposées et un plan de travail gris.
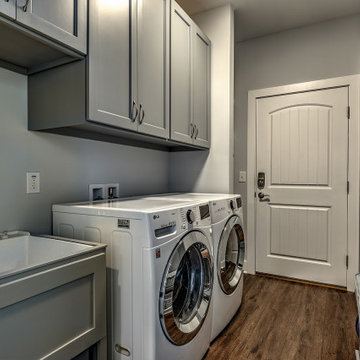
This custom Craftsman home is as charming inside as it is outside! The laundry room features built-in cabinets and a sink, as well as a Mud Room bench area to accompany the front-load washer and dryer.
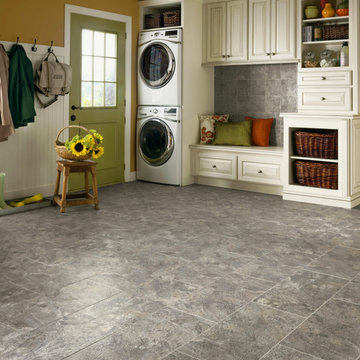
Idées déco pour une grande buanderie linéaire classique multi-usage avec un placard avec porte à panneau surélevé, des portes de placard blanches, un sol en vinyl, des machines superposées, un sol gris et un mur marron.
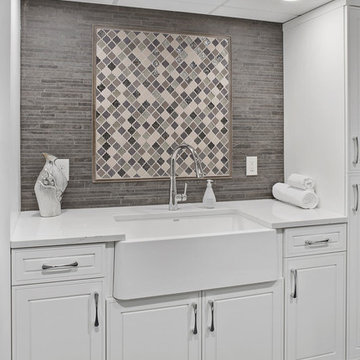
Cette photo montre une grande buanderie linéaire chic dédiée avec un évier de ferme, un placard avec porte à panneau surélevé, des portes de placard blanches, un plan de travail en quartz modifié, un mur multicolore, un sol en vinyl, un sol gris et un plan de travail blanc.

Amoura Productions
Idée de décoration pour une grande buanderie minimaliste en L dédiée avec un évier posé, un placard à porte plane, des portes de placard blanches, un plan de travail en quartz, un mur gris, un sol en vinyl et des machines côte à côte.
Idée de décoration pour une grande buanderie minimaliste en L dédiée avec un évier posé, un placard à porte plane, des portes de placard blanches, un plan de travail en quartz, un mur gris, un sol en vinyl et des machines côte à côte.
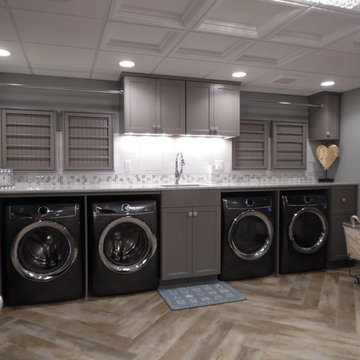
Designed by Jeff Oppermann
Idées déco pour une grande buanderie romantique multi-usage avec un évier encastré, un placard avec porte à panneau encastré, des portes de placard grises, un plan de travail en quartz modifié, un sol en vinyl, des machines côte à côte, un sol marron et un plan de travail blanc.
Idées déco pour une grande buanderie romantique multi-usage avec un évier encastré, un placard avec porte à panneau encastré, des portes de placard grises, un plan de travail en quartz modifié, un sol en vinyl, des machines côte à côte, un sol marron et un plan de travail blanc.
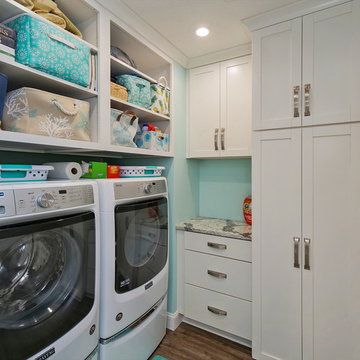
These well traveled "empty nesters" have created their own tropical oasis to come home to and do plenty of entertaining! This 1980's ranch was transformed into this modern open-concept home with tropical accents and attention to detail. Stunning painted white all wood inset cabinets with a dramatic engineered quartz counters, center island, built-ins galore with glass inserts, modern lighting and a large sliding picture window to the tropical outdoor space and pool. The Luxury Vinyl floors by are stunning as well as practical for this super fun well lived in home.
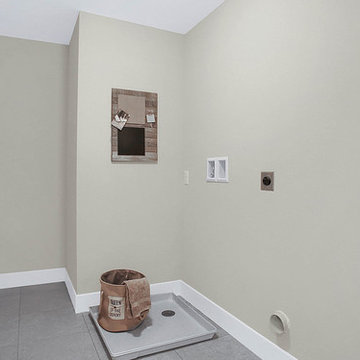
This 2-story home with open floor plan includes flexible living spaces, and a 3-car garage with large mudroom entry complete with built-in lockers and bench. To the front of the home is a convenient flex room that can be used as a study, living room, or other versatile space. Hardwood flooring in the foyer extends to the kitchen, dining area, and great room. The kitchen includes quartz countertops with tile backsplash, an island with breakfast bar counter, and stainless steel appliances. Off of the kitchen is the sunny dining area with access to the patio and backyard. The spacious great room is warmed by a gas fireplace with stone surround and stylish shiplap detail above the mantle. On the 2nd floor, the owner’s suite includes an expansive closet and a private bathroom with 5’ tile shower and a double bowl vanity. Also on the 2nd floor are 3 secondary bedrooms, an additional full bathroom, a spacious rec room, and the laundry room.
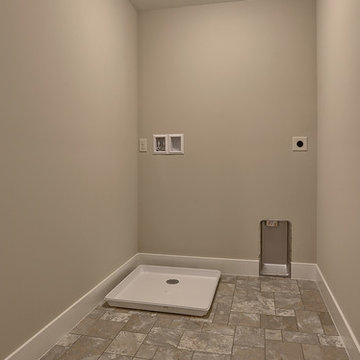
This spacious 2-story home includes a 2-car garage with mudroom entry, a welcoming front porch, and designer details throughout including 9’ ceilings on the first floor and wide door and window trim and baseboard. A dramatic 2-story ceiling in the Foyer makes a grand impression upon entering the home. Hardwood flooring in the Foyer extends to the adjacent Dining Room with tray ceiling and elegant craftsman style wainscoting.
The Great Room, adorned with a cozy fireplace with floor to ceiling stone surround, opens to both the Kitchen and Breakfast Nook. Sliding glass doors off of the Breakfast Nook provide access to the deck and backyard. The open Kitchen boasts granite countertops with tile backsplash, a raised breakfast bar counter, large crown molding on the cabinetry, stainless steel appliances, and hardwood flooring. Also on the first floor is a convenient Study with coffered ceiling detail.
The 2nd floor boast all 4 bedrooms, 3 full bathrooms, a convenient laundry area, and a large Rec Room.
The Owner’s Suite with tray ceiling and window bump out includes an oversized closet and a private bath with 5’ tile shower, freestanding tub, and a double bowl vanity with cultured marble top.
Idées déco de grandes buanderies avec un sol en vinyl
3