Idées déco de grandes buanderies en bois vieilli
Trier par :
Budget
Trier par:Populaires du jour
21 - 40 sur 58 photos
1 sur 3
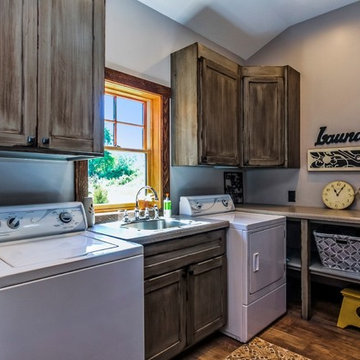
Artisan Craft Homes
Aménagement d'une grande buanderie industrielle en L et bois vieilli dédiée avec un évier posé, un placard avec porte à panneau encastré, un plan de travail en stratifié, un mur gris, un sol en vinyl, des machines côte à côte et un sol marron.
Aménagement d'une grande buanderie industrielle en L et bois vieilli dédiée avec un évier posé, un placard avec porte à panneau encastré, un plan de travail en stratifié, un mur gris, un sol en vinyl, des machines côte à côte et un sol marron.
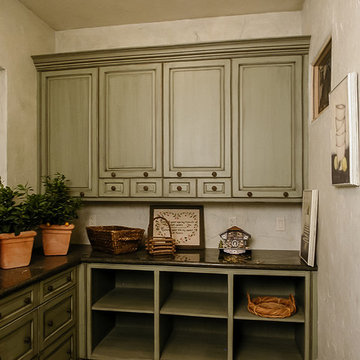
Idée de décoration pour une grande buanderie tradition en U et bois vieilli multi-usage avec un placard avec porte à panneau surélevé, un plan de travail en granite, un mur blanc, un sol en carrelage de céramique et des machines côte à côte.
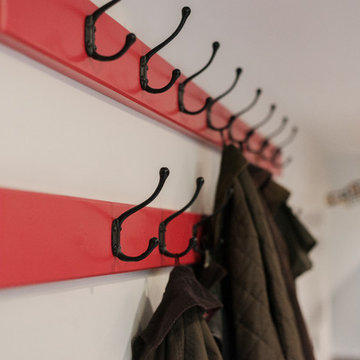
Richard Downer
Inspiration pour une grande buanderie linéaire rustique en bois vieilli multi-usage avec un évier de ferme, un plan de travail en granite, un mur gris, un sol en ardoise, des machines dissimulées et un sol gris.
Inspiration pour une grande buanderie linéaire rustique en bois vieilli multi-usage avec un évier de ferme, un plan de travail en granite, un mur gris, un sol en ardoise, des machines dissimulées et un sol gris.
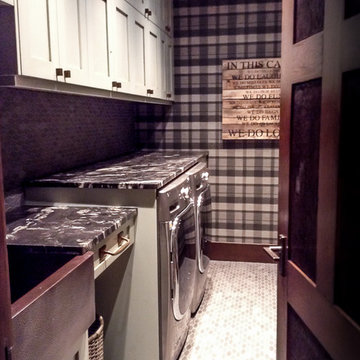
So much storage and hardworking surfaces! Side by side washer and dryer are topped with granite and surrounded by hex tiles on the floor and backsplash for this log cabin vacation home with numerous family visitors. A plaid wall covering and the hand hammered, apron front copper sink by Native Trails brings even more nostalgia into the mix. Design by Rochelle Lynne Design, Cochrane, Alberta, Canada
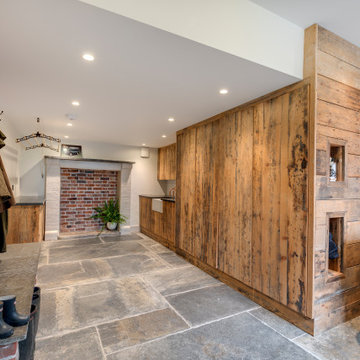
Exemple d'une grande buanderie parallèle tendance en bois vieilli multi-usage avec un évier utilitaire, un placard à porte plane, un plan de travail en bois, un mur marron, un sol en ardoise, des machines dissimulées, un sol gris et plan de travail noir.
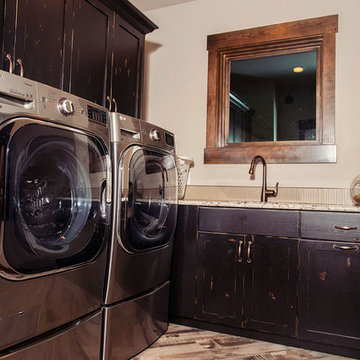
Chic Perspective Photography
Inspiration pour une grande buanderie chalet en L et bois vieilli dédiée avec un placard à porte shaker, un plan de travail en granite, un mur beige, un sol en carrelage de céramique et des machines côte à côte.
Inspiration pour une grande buanderie chalet en L et bois vieilli dédiée avec un placard à porte shaker, un plan de travail en granite, un mur beige, un sol en carrelage de céramique et des machines côte à côte.
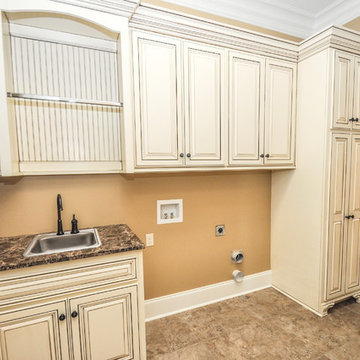
Robbie Breaux & Team
Aménagement d'une grande buanderie classique en L et bois vieilli dédiée avec un évier posé, un placard avec porte à panneau surélevé, un plan de travail en granite, un mur beige, un sol en carrelage de céramique, des machines côte à côte et un sol beige.
Aménagement d'une grande buanderie classique en L et bois vieilli dédiée avec un évier posé, un placard avec porte à panneau surélevé, un plan de travail en granite, un mur beige, un sol en carrelage de céramique, des machines côte à côte et un sol beige.
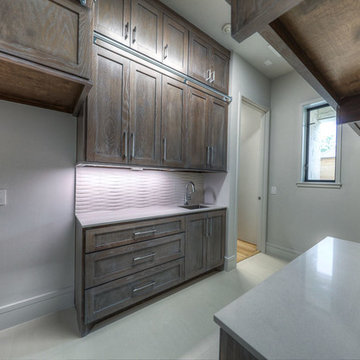
the laundry room has a door to the her master closet. the appliances are not in yet, but there is an extra refrigerator space. ladder rails for access to storage.
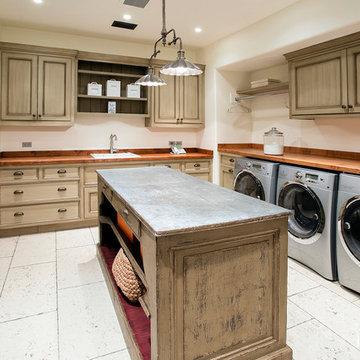
Idée de décoration pour une grande buanderie tradition en L et bois vieilli dédiée avec un évier posé, un placard avec porte à panneau surélevé et un mur blanc.
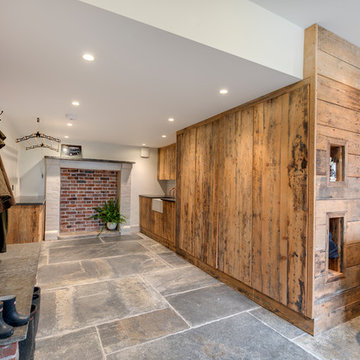
Richard Downer
Idée de décoration pour une grande buanderie linéaire champêtre en bois vieilli multi-usage avec un évier de ferme, un plan de travail en granite, un mur gris, un sol en ardoise, des machines dissimulées et un sol gris.
Idée de décoration pour une grande buanderie linéaire champêtre en bois vieilli multi-usage avec un évier de ferme, un plan de travail en granite, un mur gris, un sol en ardoise, des machines dissimulées et un sol gris.
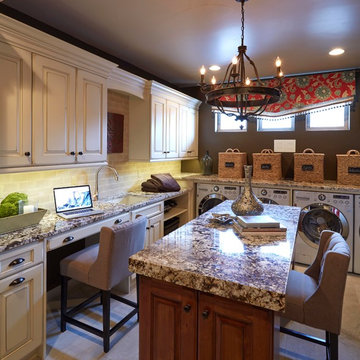
Idée de décoration pour une grande buanderie tradition en bois vieilli dédiée avec un évier encastré, un placard avec porte à panneau surélevé, un plan de travail en granite, un sol en carrelage de porcelaine et des machines côte à côte.
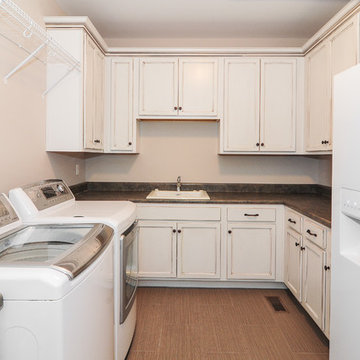
The new home's first floor plan was designed with the kitchen, dining room and living room all open to one another. This allows one person to be in the kitchen while another may be helping a child with homework or snuggling on the sofa with a book, without either feeling isolated or having to even raise their voices to communicate. The laundry room on the main floor, just off of the kitchen, features tons of counter space and storage. One the Owner's favorite features is an integrated "Jacuzzi" laundry sink. This "mini hot-tub's" water jet action is perfect for soaking and agitating baseball uniforms to remove stains or for gently washing "delicates." The master bedroom and bathroom is on the main level with additional bedrooms, a study area with two built in desk and a game / TV room located on the second level.With USB charging ports built into many of the electrical outlets and integrated wireless access points wired on each level, this home is ready for the connected family.
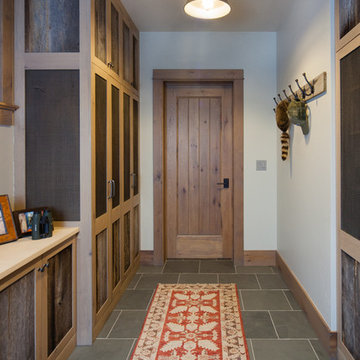
TippiePics Photography
Cette photo montre une grande buanderie chic en L et bois vieilli dédiée avec un évier de ferme, un placard avec porte à panneau encastré, un plan de travail en quartz modifié, un mur beige, un sol en ardoise et des machines côte à côte.
Cette photo montre une grande buanderie chic en L et bois vieilli dédiée avec un évier de ferme, un placard avec porte à panneau encastré, un plan de travail en quartz modifié, un mur beige, un sol en ardoise et des machines côte à côte.
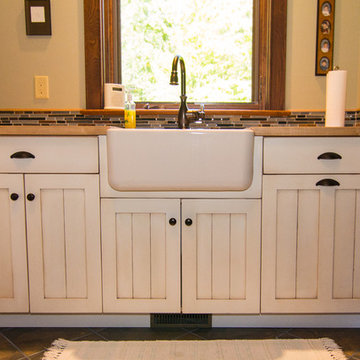
Graye Skye
Réalisation d'une grande buanderie champêtre en bois vieilli avec un évier de ferme, un placard avec porte à panneau encastré, un plan de travail en bois, un mur beige et des machines côte à côte.
Réalisation d'une grande buanderie champêtre en bois vieilli avec un évier de ferme, un placard avec porte à panneau encastré, un plan de travail en bois, un mur beige et des machines côte à côte.
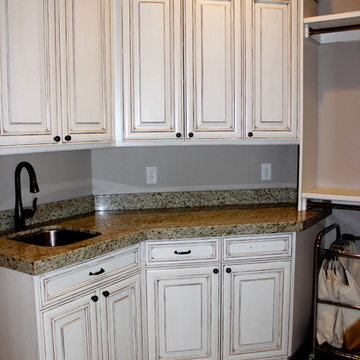
Idées déco pour une grande buanderie parallèle classique en bois vieilli dédiée avec un évier encastré, un placard avec porte à panneau surélevé, un plan de travail en granite, un mur gris, un sol en carrelage de céramique et des machines côte à côte.
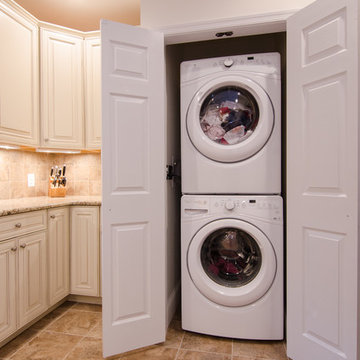
Complete kitchen area renovation including a laundry closet and powder room.
Exemple d'une grande buanderie chic en U et bois vieilli avec un évier encastré, un placard avec porte à panneau surélevé, un plan de travail en granite, une crédence beige, une crédence en carreau de porcelaine et un sol en carrelage de porcelaine.
Exemple d'une grande buanderie chic en U et bois vieilli avec un évier encastré, un placard avec porte à panneau surélevé, un plan de travail en granite, une crédence beige, une crédence en carreau de porcelaine et un sol en carrelage de porcelaine.

Interior remodel Kitchen, ½ Bath, Utility, Family, Foyer, Living, Fireplace, Porte-Cochere, Rear Porch
Porte-Cochere Removed Privacy wall opening the entire main entrance area. Add cultured Stone to Columns base.
Foyer Entry Removed Walls, Halls, Storage, Utility to open into great room that flows into Kitchen and Dining.
Dining Fireplace was completely rebuilt and finished with cultured stone. New hardwood flooring. Large Fan.
Kitchen all new Custom Stained Cabinets with Under Cabinet and Interior lighting and Seeded Glass. New Tops, Backsplash, Island, Farm sink and Appliances that includes Gas oven and undercounter Icemaker.
Utility Space created. New Tops, Farm sink, Cabinets, Wood floor, Entry.
Back Patio finished with Extra large fans and Extra-large dog door.
Materials
Fireplace & Columns Cultured Stone
Counter tops 3 CM Bianco Antico Granite with 2” Mitered Edge
Flooring Karndean Van Gogh Ridge Core SCB99 Reclaimed Redwood
Backsplash Herringbone EL31 Beige 1X3
Kohler 6489-0 White Cast Iron Whitehaven Farm Sink
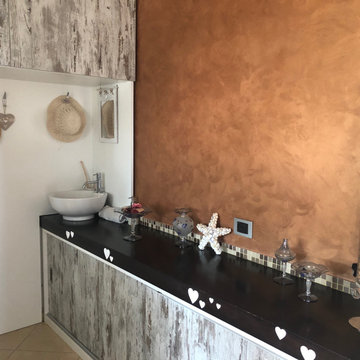
Idée de décoration pour une grande buanderie champêtre en U et bois vieilli multi-usage avec un évier 1 bac, un placard à porte plane, un plan de travail en bois, une crédence multicolore, une crédence en mosaïque, un mur marron, un sol en carrelage de porcelaine, des machines côte à côte, un sol beige, un plan de travail marron et un plafond décaissé.
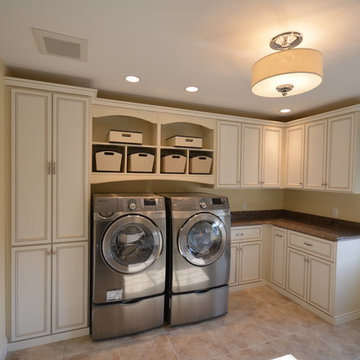
24" deep base cabinetry with Ogee edge granite tops. Fold down ironing station and pull out storage for detergents. 24" deep cabinet to the left of the washer and drying is a wardrobe with pull down bar for clothes drying. Crown molding and custom pulls finish off this fabulous laundry room.
Emily Herder
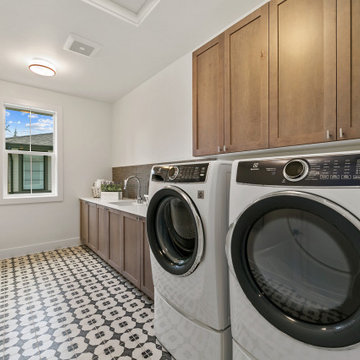
The Madrid's laundry room combines functionality and style. White laundry machines provide the necessary appliances for handling laundry tasks. The white and black tiles on the floor add a touch of visual interest and a sleek look to the room. White windows allow natural light to brighten the space. Silver cabinet hardware adds a subtle metallic accent to the wooden distressed cabinets, providing both functionality and aesthetic appeal. A white countertop offers a clean and practical surface for folding and organizing laundry. The Madrid's laundry room is a well-designed and efficient space for taking care of laundry needs.
Idées déco de grandes buanderies en bois vieilli
2