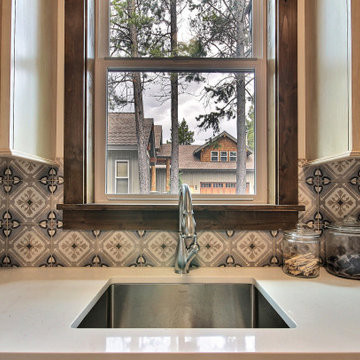Idées déco de grandes buanderies en bois vieilli
Trier par :
Budget
Trier par:Populaires du jour
41 - 58 sur 58 photos
1 sur 3
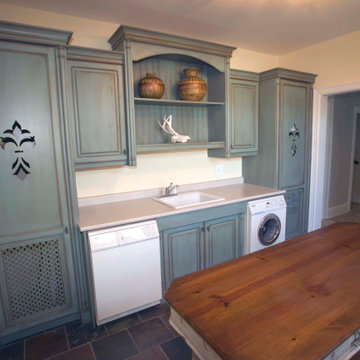
Cette image montre une grande buanderie linéaire traditionnelle en bois vieilli dédiée avec un évier posé, un placard avec porte à panneau surélevé et un lave-linge séchant.
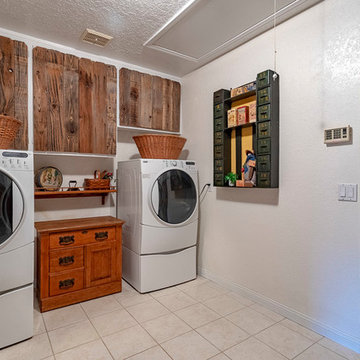
Cette photo montre une grande buanderie nature en U et bois vieilli multi-usage avec un placard à porte plane, un mur blanc, un sol en carrelage de céramique, des machines côte à côte et un sol beige.
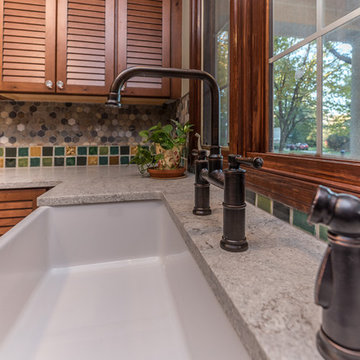
This Craftsman Style laundry room is complete with Shaw farmhouse sink, oil rubbed bronze finishes, open storage for Longaberger basket collection, natural slate, and Pewabic tile backsplash and floor inserts.
Architect: Zimmerman Designs
General Contractor: Stella Contracting
Photo Credit: The Front Door Real Estate Photography
Cabinetry: Pinnacle Cabinet Co.
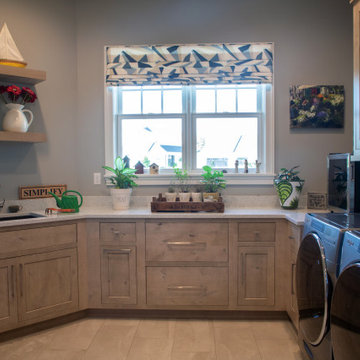
https://genevacabinet.com - Lake Geneva, WI - kitchen and bath design with gatherings in mind. Large center island is highly functional with drawer microwave, dishwasher and farmhouse sink.
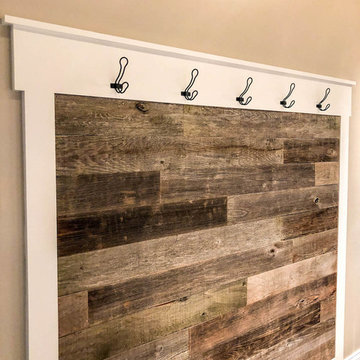
Idées déco pour une grande buanderie parallèle moderne en bois vieilli multi-usage avec un évier posé, un plan de travail en quartz modifié, un mur beige, parquet foncé, des machines superposées, un sol gris et un plan de travail blanc.
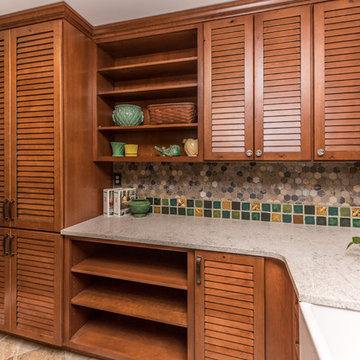
This Craftsman Style laundry room is complete with Shaw farmhouse sink, oil rubbed bronze finishes, open storage for Longaberger basket collection, natural slate, and Pewabic tile backsplash and floor inserts.
Architect: Zimmerman Designs
General Contractor: Stella Contracting
Photo Credit: The Front Door Real Estate Photography
Cabinetry: Pinnacle Cabinet Co.
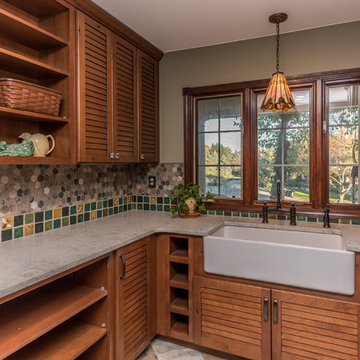
This Craftsman Style laundry room is complete with Shaw farmhouse sink, oil rubbed bronze finishes, open storage for Longaberger basket collection, natural slate, and Pewabic tile backsplash and floor inserts.
Architect: Zimmerman Designs
General Contractor: Stella Contracting
Photo Credit: The Front Door Real Estate Photography
Cabinetry: Pinnacle Cabinet Co.
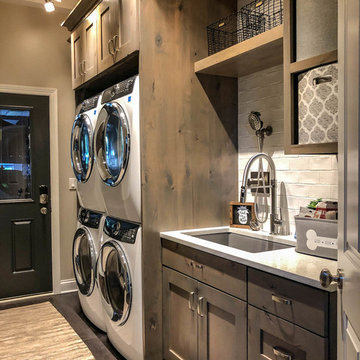
Réalisation d'une grande buanderie parallèle minimaliste en bois vieilli multi-usage avec un évier posé, un plan de travail en quartz modifié, un mur beige, parquet foncé, des machines superposées, un sol gris et un plan de travail blanc.
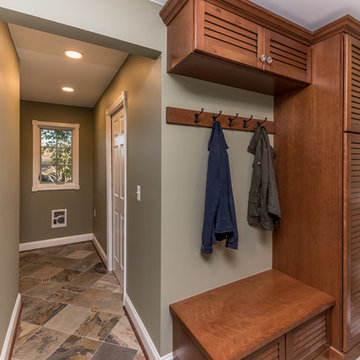
This Craftsman Style laundry room is complete with Shaw farmhouse sink, oil rubbed bronze finishes, open storage for Longaberger basket collection, natural slate, and Pewabic tile backsplash and floor inserts.
Architect: Zimmerman Designs
General Contractor: Stella Contracting
Photo Credit: The Front Door Real Estate Photography
Cabinetry: Pinnacle Cabinet Co.
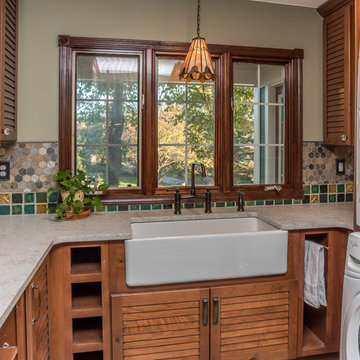
This Craftsman Style laundry room is complete with Shaw farmhouse sink, oil rubbed bronze finishes, open storage for Longaberger basket collection, natural slate, and Pewabic tile backsplash and floor inserts.
Cabinetry: Pinnacle Cabinet Co.
Architect: Zimmerman Designs
General Contractor: Stella Contracting
Photo Credit: The Front Door Real Estate Photography
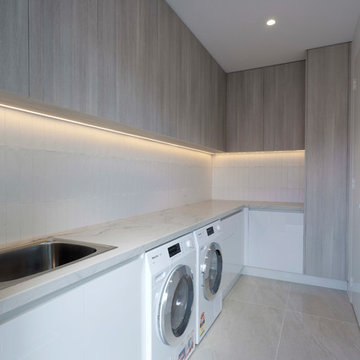
Fully equipped modern laundry with Timber look and 2pac cabinetry, finger pull overheads and touch open doors. Underbench appliances with Quartzite benchtops.
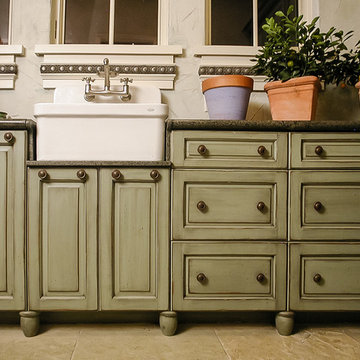
Cette photo montre une grande buanderie chic en U et bois vieilli multi-usage avec un évier de ferme, un placard avec porte à panneau surélevé, un plan de travail en granite, un mur blanc, un sol en carrelage de céramique et des machines côte à côte.
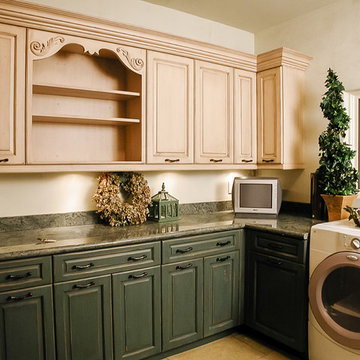
Inspiration pour une grande buanderie traditionnelle en bois vieilli et U multi-usage avec un placard avec porte à panneau surélevé, un plan de travail en granite, un mur blanc, des machines côte à côte et un plan de travail vert.
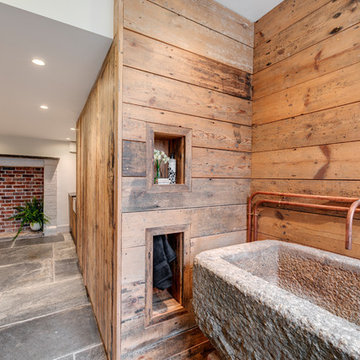
Richard Downer
Inspiration pour une grande buanderie linéaire rustique en bois vieilli multi-usage avec un évier de ferme, un plan de travail en granite, un mur gris, un sol en ardoise, des machines dissimulées et un sol gris.
Inspiration pour une grande buanderie linéaire rustique en bois vieilli multi-usage avec un évier de ferme, un plan de travail en granite, un mur gris, un sol en ardoise, des machines dissimulées et un sol gris.
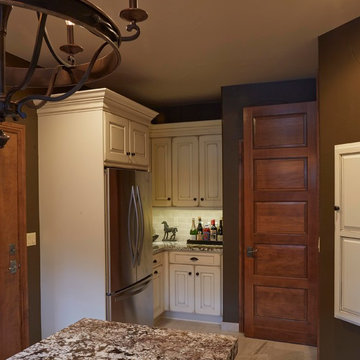
Aménagement d'une grande buanderie classique en bois vieilli dédiée avec un évier encastré, un placard avec porte à panneau surélevé, un plan de travail en granite, un sol en carrelage de porcelaine et des machines côte à côte.
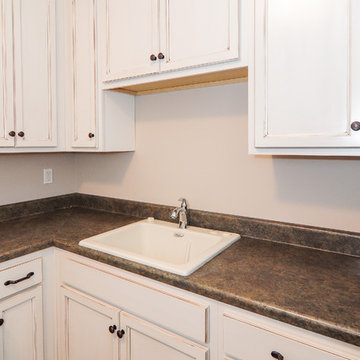
The new home's first floor plan was designed with the kitchen, dining room and living room all open to one another. This allows one person to be in the kitchen while another may be helping a child with homework or snuggling on the sofa with a book, without either feeling isolated or having to even raise their voices to communicate. The laundry room on the main floor, just off of the kitchen, features tons of counter space and storage. One the Owner's favorite features is an integrated "Jacuzzi" laundry sink. This "mini hot-tub's" water jet action is perfect for soaking and agitating baseball uniforms to remove stains or for gently washing "delicates." The master bedroom and bathroom is on the main level with additional bedrooms, a study area with two built in desk and a game / TV room located on the second level.With USB charging ports built into many of the electrical outlets and integrated wireless access points wired on each level, this home is ready for the connected family.
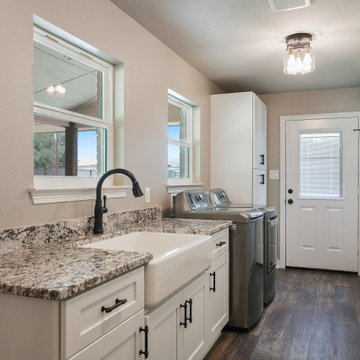
Interior remodel Kitchen, ½ Bath, Utility, Family, Foyer, Living, Fireplace, Porte-Cochere, Rear Porch
Porte-Cochere Removed Privacy wall opening the entire main entrance area. Add cultured Stone to Columns base.
Foyer Entry Removed Walls, Halls, Storage, Utility to open into great room that flows into Kitchen and Dining.
Dining Fireplace was completely rebuilt and finished with cultured stone. New hardwood flooring. Large Fan.
Kitchen all new Custom Stained Cabinets with Under Cabinet and Interior lighting and Seeded Glass. New Tops, Backsplash, Island, Farm sink and Appliances that includes Gas oven and undercounter Icemaker.
Utility Space created. New Tops, Farm sink, Cabinets, Wood floor, Entry.
Back Patio finished with Extra large fans and Extra-large dog door.
Materials
Fireplace & Columns Cultured Stone
Counter tops 3 CM Bianco Antico Granite with 2” Mitered Edge
Flooring Karndean Van Gogh Ridge Core SCB99 Reclaimed Redwood
Backsplash Herringbone EL31 Beige 1X3
Kohler 6489-0 White Cast Iron Whitehaven Farm Sink
Idées déco de grandes buanderies en bois vieilli
3
