Idées déco de grandes buanderies montagne
Trier par :
Budget
Trier par:Populaires du jour
41 - 60 sur 180 photos
1 sur 3
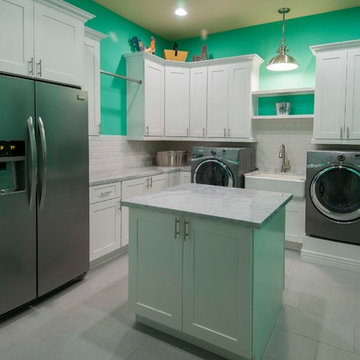
The laundry and storage room is both stylish and practical - perfect for a big family. White cabinets and sea foam green walls give it a clean fresh look. Pull-out shelving compartments make the most of the space and keep it tidy.
The room even has its own “laundry island” for a convenient folding and sorting space.
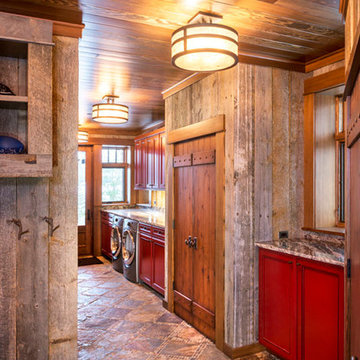
John Griebsch
Exemple d'une grande buanderie linéaire montagne multi-usage avec un placard avec porte à panneau encastré, un plan de travail en granite, un mur gris, un sol en ardoise, des machines côte à côte, un sol multicolore, un plan de travail gris et des portes de placard rouges.
Exemple d'une grande buanderie linéaire montagne multi-usage avec un placard avec porte à panneau encastré, un plan de travail en granite, un mur gris, un sol en ardoise, des machines côte à côte, un sol multicolore, un plan de travail gris et des portes de placard rouges.
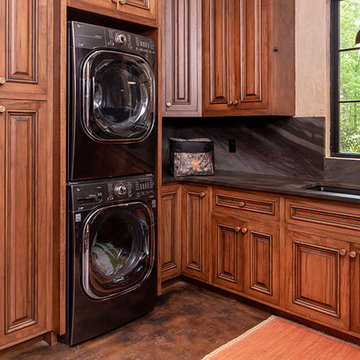
This home and specifically Laundry room were designed to have gun and bow storage, plus space to display animals of the woods. Blending all styles together seamlessly to produce a family hunting lodge that is functional and beautiful!
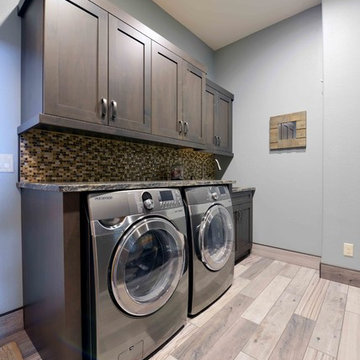
Robb Siverson Photography
Réalisation d'une grande buanderie chalet en bois foncé multi-usage avec un placard à porte shaker, un plan de travail en granite, un mur gris, sol en stratifié et des machines côte à côte.
Réalisation d'une grande buanderie chalet en bois foncé multi-usage avec un placard à porte shaker, un plan de travail en granite, un mur gris, sol en stratifié et des machines côte à côte.
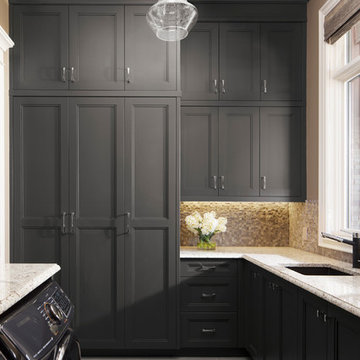
Idée de décoration pour une grande buanderie chalet en U multi-usage avec un évier encastré, un placard avec porte à panneau encastré, des portes de placard grises, un plan de travail en granite, un mur marron, sol en béton ciré, des machines côte à côte et un sol gris.
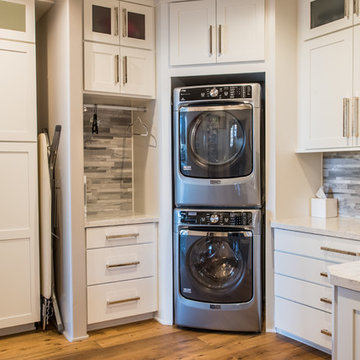
Mountain Mojo
Exemple d'une grande buanderie montagne en U avec un évier encastré, un placard à porte shaker, des portes de placard blanches, un mur noir, un sol en bois brun, des machines superposées, un sol marron et un plan de travail blanc.
Exemple d'une grande buanderie montagne en U avec un évier encastré, un placard à porte shaker, des portes de placard blanches, un mur noir, un sol en bois brun, des machines superposées, un sol marron et un plan de travail blanc.

Idées déco pour une grande buanderie montagne en bois brun dédiée avec un placard avec porte à panneau surélevé, un plan de travail en granite, un mur marron, un sol en carrelage de porcelaine, des machines côte à côte et un évier posé.
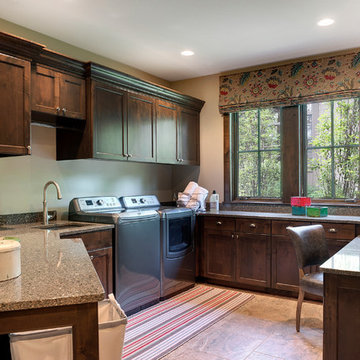
Builder: Stonewood, LLC. - Interior Designer: Studio M Interiors/Mingle - Photo: Spacecrafting Photography
Idée de décoration pour une grande buanderie linéaire chalet en bois foncé dédiée avec un évier encastré, un placard avec porte à panneau encastré, un plan de travail en quartz modifié, un mur beige, un sol en travertin et des machines côte à côte.
Idée de décoration pour une grande buanderie linéaire chalet en bois foncé dédiée avec un évier encastré, un placard avec porte à panneau encastré, un plan de travail en quartz modifié, un mur beige, un sol en travertin et des machines côte à côte.
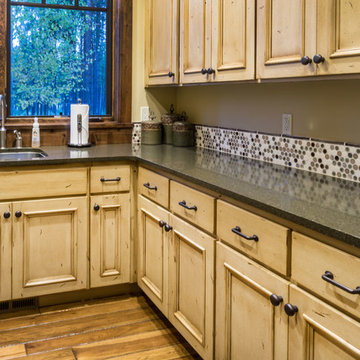
Ross Chandler
Idées déco pour une grande buanderie montagne en bois vieilli et U dédiée avec un évier encastré, un placard avec porte à panneau encastré, un plan de travail en granite, un mur beige, un sol en bois brun et des machines côte à côte.
Idées déco pour une grande buanderie montagne en bois vieilli et U dédiée avec un évier encastré, un placard avec porte à panneau encastré, un plan de travail en granite, un mur beige, un sol en bois brun et des machines côte à côte.
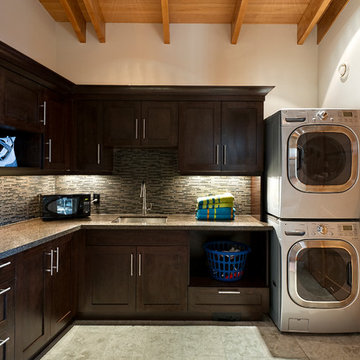
Inspiration pour une grande buanderie chalet en L et bois foncé dédiée avec un évier encastré, un placard à porte shaker, un plan de travail en granite, un mur blanc, un sol en carrelage de céramique, des machines superposées et un sol gris.
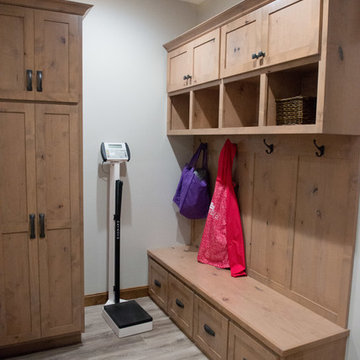
Alder wood storage bench with our custom Antique White stained finish.
Mandi B Photography
Inspiration pour une grande buanderie chalet en U et bois clair multi-usage avec un évier encastré, un placard à porte shaker, un plan de travail en granite, un mur blanc, sol en stratifié, des machines côte à côte et un plan de travail multicolore.
Inspiration pour une grande buanderie chalet en U et bois clair multi-usage avec un évier encastré, un placard à porte shaker, un plan de travail en granite, un mur blanc, sol en stratifié, des machines côte à côte et un plan de travail multicolore.
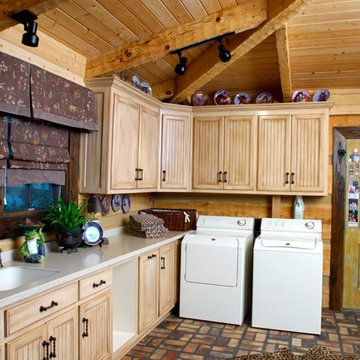
Although they were happy living in Tuscaloosa, Alabama, Bill and Kay Barkley longed to call Prairie Oaks Ranch, their 5,000-acre working cattle ranch, home. Wanting to preserve what was already there, the Barkleys chose a Timberlake-style log home with similar design features such as square logs and dovetail notching.
The Barkleys worked closely with Hearthstone and general contractor Harold Tucker to build their single-level, 4,848-square-foot home crafted of eastern white pine logs. But it is inside where Southern hospitality and log-home grandeur are taken to a new level of sophistication with it’s elaborate and eclectic mix of old and new. River rock fireplaces in the formal and informal living rooms, numerous head mounts and beautifully worn furniture add to the rural charm.
One of the home's most unique features is the front door, which was salvaged from an old Irish castle. Kay discovered it at market in High Point, North Carolina. Weighing in at nearly 1,000 pounds, the door and its casing had to be set with eight-inch long steel bolts.
The home is positioned so that the back screened porch overlooks the valley and one of the property's many lakes. When the sun sets, lighted fountains in the lake turn on, creating the perfect ending to any day. “I wanted our home to have contrast,” shares Kay. “So many log homes reflect a ski lodge or they have a country or a Southwestern theme; I wanted my home to have a mix of everything.” And surprisingly, it all comes together beautifully.
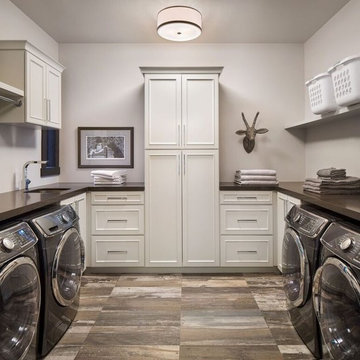
Cette photo montre une grande buanderie montagne en U dédiée avec un évier encastré, un placard à porte affleurante, des portes de placard blanches, un plan de travail en quartz modifié, un mur gris, un sol en bois brun, des machines côte à côte et un sol multicolore.
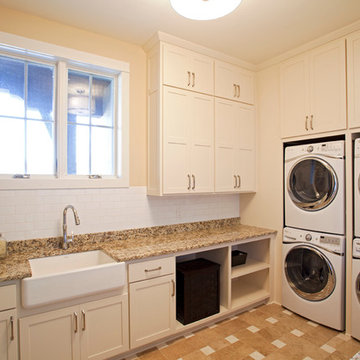
Idée de décoration pour une grande buanderie chalet en U dédiée avec un évier de ferme, un placard à porte shaker, des portes de placard blanches, un plan de travail en granite, un mur beige, un sol en carrelage de céramique et des machines superposées.
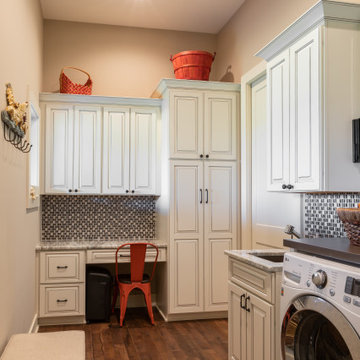
Cette image montre une grande buanderie chalet en L dédiée avec un évier encastré, un placard avec porte à panneau surélevé, des portes de placard blanches, un plan de travail en granite, un mur beige, parquet foncé, des machines côte à côte, un sol marron et un plan de travail gris.
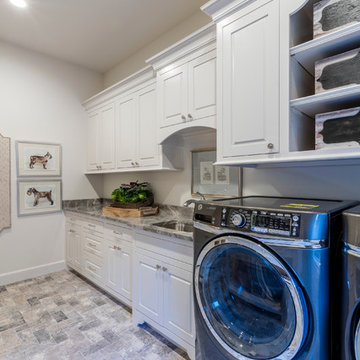
Large laundry room with ample storage and extra space for projects.
Réalisation d'une grande buanderie chalet multi-usage avec un évier encastré, un placard à porte shaker, des portes de placard blanches, un plan de travail en granite, un mur blanc, un sol en carrelage de céramique et des machines côte à côte.
Réalisation d'une grande buanderie chalet multi-usage avec un évier encastré, un placard à porte shaker, des portes de placard blanches, un plan de travail en granite, un mur blanc, un sol en carrelage de céramique et des machines côte à côte.

Laundry room in Rustic remodel nestled in the lush Mill Valley Hills, North Bay of San Francisco.
Leila Seppa Photography.
Inspiration pour une grande buanderie chalet en bois brun multi-usage avec parquet clair, des machines côte à côte, un placard sans porte et un sol orange.
Inspiration pour une grande buanderie chalet en bois brun multi-usage avec parquet clair, des machines côte à côte, un placard sans porte et un sol orange.
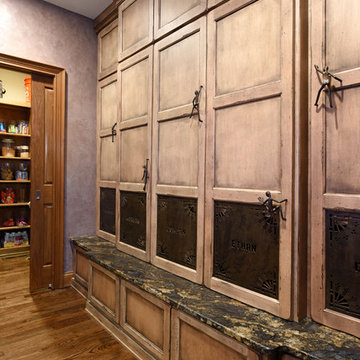
Large Open Concept Kitchen - Rustic kitchen with booth seating, wall oven, large fridge and rangehood, double dishwasher, dark hardwood floors, exposed brick walls, exposed beams, and mudroom
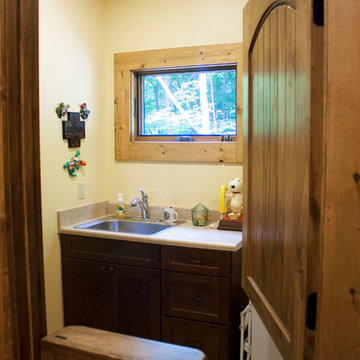
A large dutch door leads from the kitchen into the mudroom.
Rowan Parris, Rainsparrow Photography
Cette image montre une grande buanderie parallèle chalet multi-usage avec un évier posé, un placard à porte shaker, des portes de placard marrons, un plan de travail en stratifié, un mur beige, parquet foncé, des machines côte à côte et un sol multicolore.
Cette image montre une grande buanderie parallèle chalet multi-usage avec un évier posé, un placard à porte shaker, des portes de placard marrons, un plan de travail en stratifié, un mur beige, parquet foncé, des machines côte à côte et un sol multicolore.
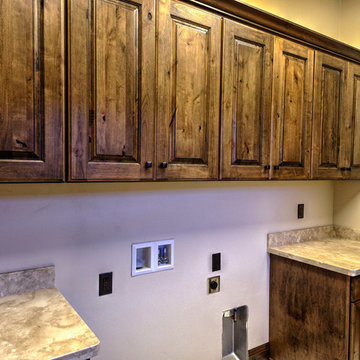
Randy Ryckebosch
Inspiration pour une grande buanderie parallèle chalet en bois foncé dédiée avec un évier posé, un placard avec porte à panneau surélevé, un plan de travail en granite, un mur beige, un sol en linoléum et des machines côte à côte.
Inspiration pour une grande buanderie parallèle chalet en bois foncé dédiée avec un évier posé, un placard avec porte à panneau surélevé, un plan de travail en granite, un mur beige, un sol en linoléum et des machines côte à côte.
Idées déco de grandes buanderies montagne
3