Idées déco de grandes buanderies
Trier par :
Budget
Trier par:Populaires du jour
81 - 100 sur 1 112 photos
1 sur 3

Fields of corn stalks outside the window compliment the blue cabinetry of this beautiful laundry. The warm wood butcher block top is a nice contrast.
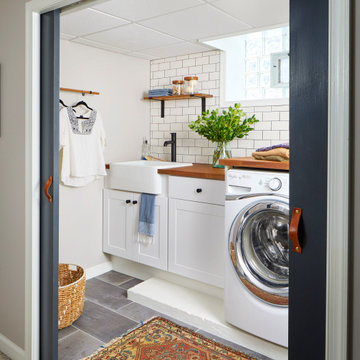
This home outside of Philadelphia was designed to be family friendly and comfortable space and is just the place to relax and spend family time as well as have enough seating for entertaining. The living room has a large sectional to cozy up with a movie or to entertain. The historic home is bright and open all while feeling collected, comfortable and cozy. The applied box molding on the living room wall adds a subtle pattern all while being a striking focal point for the room. The grand foyer is fresh and inviting and uncluttered and allows for ample space for guests to be welcomed to the home. The kitchen was refreshed to include a contrasting toned island, blue backsplash tile and bright brass fixtures and lighting
Photo by S. Brenner Photography

Cette image montre une grande buanderie traditionnelle en U dédiée avec un évier encastré, un placard à porte shaker, des portes de placard grises, un plan de travail en quartz modifié, un sol en carrelage de céramique, des machines côte à côte et un plan de travail blanc.
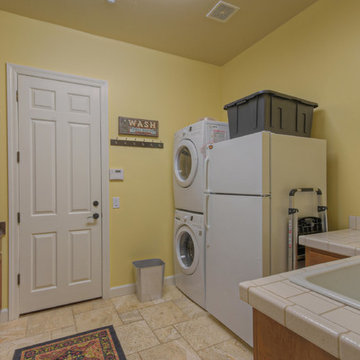
Lots of storage and elbow room in this utility/laundry room. A great big sink and refrigerator make this room much more than just a laundry room.
Idées déco pour une grande buanderie en U multi-usage avec un mur jaune, des machines superposées, un sol marron et un plan de travail multicolore.
Idées déco pour une grande buanderie en U multi-usage avec un mur jaune, des machines superposées, un sol marron et un plan de travail multicolore.

Rolling laundry hampers help the family keep their whites and darks separated. Striped Marmolium flooring adds a fun effect!
Debbie Schwab Photography
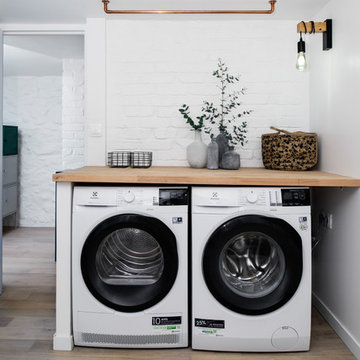
Giovanni Del Brenna
Réalisation d'une grande buanderie nordique dédiée avec un plan de travail en bois, un mur blanc, parquet clair et des machines côte à côte.
Réalisation d'une grande buanderie nordique dédiée avec un plan de travail en bois, un mur blanc, parquet clair et des machines côte à côte.

Inspiration pour une grande buanderie parallèle traditionnelle dédiée avec un évier encastré, un placard à porte shaker, des portes de placard bleues, un plan de travail en quartz modifié, une crédence en lambris de bois, un mur blanc, un sol en carrelage de porcelaine, des machines côte à côte, un sol multicolore, un plan de travail blanc et du lambris de bois.

Joshua Caldwell
Réalisation d'une grande buanderie linéaire champêtre dédiée avec un évier de ferme, un placard à porte shaker, des portes de placard bleues, un plan de travail en quartz modifié, un mur gris, un sol en carrelage de céramique, des machines côte à côte, un sol marron et un plan de travail blanc.
Réalisation d'une grande buanderie linéaire champêtre dédiée avec un évier de ferme, un placard à porte shaker, des portes de placard bleues, un plan de travail en quartz modifié, un mur gris, un sol en carrelage de céramique, des machines côte à côte, un sol marron et un plan de travail blanc.

Knowing the important role that dogs take in our client's life, we built their space for the care and keeping of their clothes AND their dogs. The dual purpose of this space blends seamlessly from washing the clothes to washing the dog. Custom cabinets were built to comfortably house the dog crate and the industrial sized wash and dryer. A low tub was tiled and counters wrapped in stainless steel for easy maintenance.
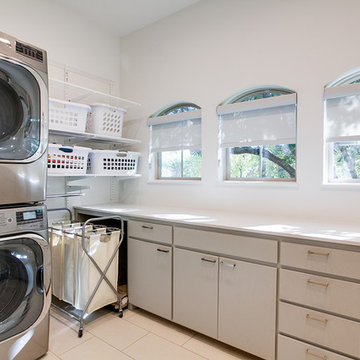
Exemple d'une grande buanderie tendance avec un placard à porte plane, des portes de placard grises, un mur blanc, des machines superposées, un plan de travail en surface solide et un sol en vinyl.
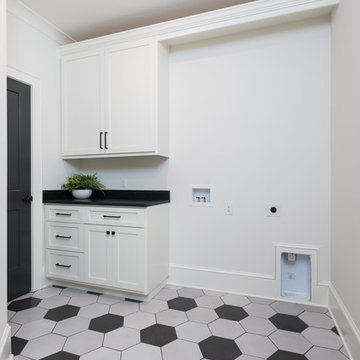
Inspiration pour une grande buanderie linéaire rustique dédiée avec un plan de travail en granite, un mur beige, des machines côte à côte et plan de travail noir.
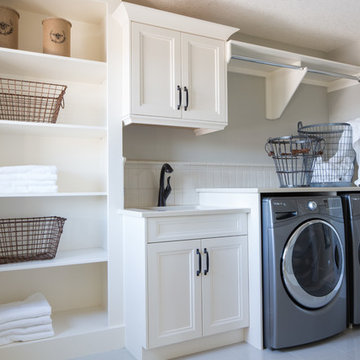
Adrian Shellard Photography
Idées déco pour une grande buanderie linéaire classique multi-usage avec un évier encastré, des portes de placard blanches, un plan de travail en quartz, un sol en carrelage de porcelaine, des machines côte à côte, un placard avec porte à panneau encastré et un mur gris.
Idées déco pour une grande buanderie linéaire classique multi-usage avec un évier encastré, des portes de placard blanches, un plan de travail en quartz, un sol en carrelage de porcelaine, des machines côte à côte, un placard avec porte à panneau encastré et un mur gris.
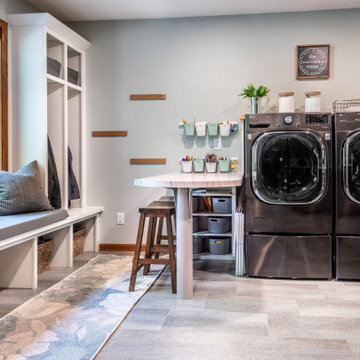
The original laundry/mudroom was not well planned. In addition, a small home office was facing the front of the home. The solution was a bit retro!
Idée de décoration pour une grande buanderie design en U multi-usage avec un évier utilitaire, un placard à porte shaker, des portes de placard marrons, un plan de travail en stratifié, un mur bleu, un sol en vinyl, des machines côte à côte et un plan de travail gris.
Idée de décoration pour une grande buanderie design en U multi-usage avec un évier utilitaire, un placard à porte shaker, des portes de placard marrons, un plan de travail en stratifié, un mur bleu, un sol en vinyl, des machines côte à côte et un plan de travail gris.

Inspiration pour une grande buanderie design en U multi-usage avec un évier encastré, un placard à porte shaker, des portes de placard bleues, un plan de travail en bois, une crédence grise, une crédence en quartz modifié, un mur bleu, un sol en carrelage de céramique, des machines côte à côte, un sol bleu, un plan de travail bleu et du lambris de bois.

Réalisation d'une grande buanderie tradition en U dédiée avec un évier de ferme, des portes de placard bleues, un plan de travail en bois, un sol en carrelage de porcelaine, des machines côte à côte, un sol gris, un placard à porte shaker, un mur multicolore et un plan de travail beige.
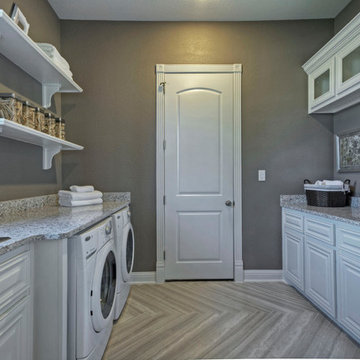
Toll Brothers Model Home in Plano, Tx. by Linfield Design
Cette image montre une grande buanderie parallèle design dédiée avec un placard avec porte à panneau surélevé, des portes de placard blanches, un plan de travail en granite, un mur gris, un sol en carrelage de porcelaine, des machines côte à côte et un évier posé.
Cette image montre une grande buanderie parallèle design dédiée avec un placard avec porte à panneau surélevé, des portes de placard blanches, un plan de travail en granite, un mur gris, un sol en carrelage de porcelaine, des machines côte à côte et un évier posé.
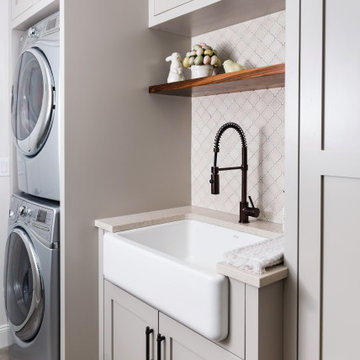
We expanded the mudroom 8' into the garage to reduce how crowded the space is when the whole family arrives home at once. 4 closed off locker spaces keep this room looking clean and organized. This room also functions as the laundry room with stacked washer and dryer to save space next to the white farmhouse apron sink with aberesque tile backsplash. At the end of the room we added a full height closet style cabinet for additional coats, boots and shoes. A light grey herringbone tile on the floor helps the whole room flow together. Walnut bench and accent shelf provide striking pops of bold color to the room.
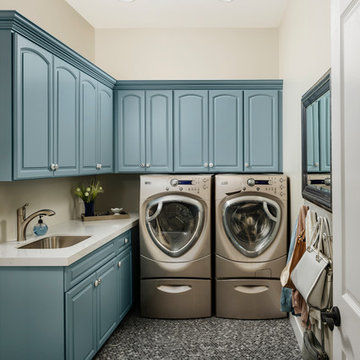
We worked on a complete remodel of this home. We modified the entire floor plan as well as stripped the home down to drywall and wood studs. All finishes are new, including a brand new kitchen that was the previous living room.
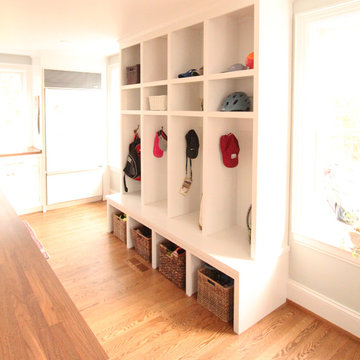
Built in lockers were incorporated into this large mudroom. Each child has a locker and stores their everyday gear there. The baskets below keep shoes tidy.
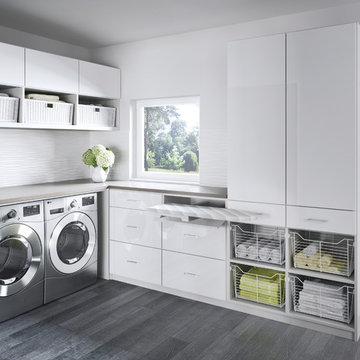
A custom designed laundry area includes ample space for sorting and folding clothes, linen and accessory storage, a fold out ironing board and generous cabinetry and drawer space. Together, these design details create an organized space for doing laundry.
Idées déco de grandes buanderies
5