Idées déco de grandes buanderies
Trier par :
Budget
Trier par:Populaires du jour
141 - 160 sur 1 112 photos
1 sur 3
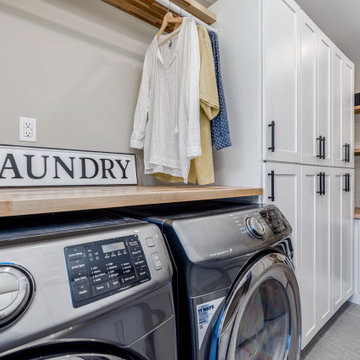
Referred by our client across the street, this project was one for the books!
It started out just as a laundry room, that then included the back garage entry, that migrated to the owner's suite, that then logically had to include the remaining powder that was located between the spaces.
For the laundry we removed the second powder bath on the main level, as well as a closet and rearranged the layout so that the once tiny room was double in size with storage and a refrigerator.
For the mudroom we removed the classic bifold closet and made it a built-in locker unit.
We tied the two spaces together with a tiled floor and pocket door.
For the powder we just did cosmetic updates, including a bold navy vanity and fun wallpaper.
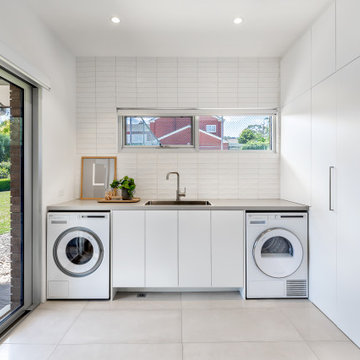
Idée de décoration pour une grande buanderie design en L multi-usage avec un évier encastré, un placard à porte plane, des portes de placard blanches, un plan de travail en quartz modifié, une crédence en carrelage métro, un mur blanc, un sol en carrelage de céramique, des machines côte à côte, un sol gris et un plan de travail gris.
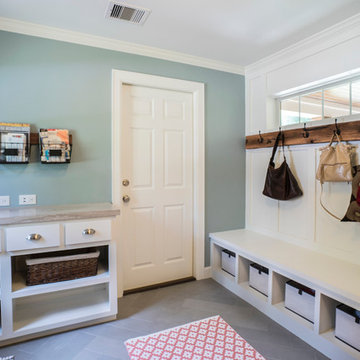
Daniel Karr Photography
Inspiration pour une grande buanderie parallèle traditionnelle multi-usage avec un évier encastré, un placard à porte shaker, des portes de placard blanches, un plan de travail en granite, un mur bleu, un sol en travertin et des machines côte à côte.
Inspiration pour une grande buanderie parallèle traditionnelle multi-usage avec un évier encastré, un placard à porte shaker, des portes de placard blanches, un plan de travail en granite, un mur bleu, un sol en travertin et des machines côte à côte.
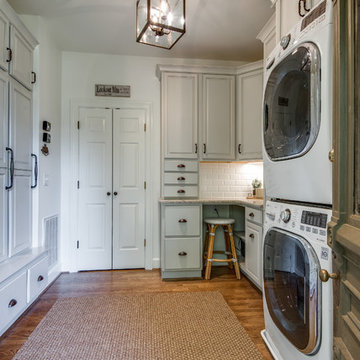
Showcase by Agent
Aménagement d'une grande buanderie parallèle campagne multi-usage avec un évier 1 bac, un placard avec porte à panneau encastré, des portes de placard blanches, un plan de travail en granite, un mur blanc, un sol en bois brun, des machines superposées, un sol marron et un plan de travail beige.
Aménagement d'une grande buanderie parallèle campagne multi-usage avec un évier 1 bac, un placard avec porte à panneau encastré, des portes de placard blanches, un plan de travail en granite, un mur blanc, un sol en bois brun, des machines superposées, un sol marron et un plan de travail beige.

Réalisation d'une grande buanderie parallèle minimaliste dédiée avec un évier posé, un placard à porte plane, des portes de placard blanches, un plan de travail en stratifié, une crédence grise, une crédence en mosaïque, un mur blanc, un sol en carrelage de céramique, des machines côte à côte, un sol gris et un plan de travail blanc.
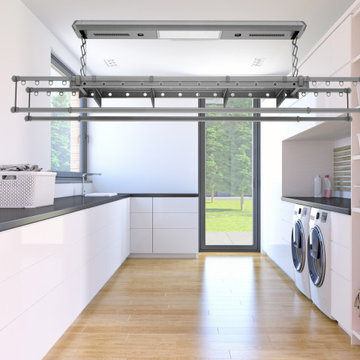
TopLine is an indoor clothes line, saving energy and space in your home, taking the hassle out of washing days, giving you flexibility even on the wettest of days.
Standard Inclusions:
Remote Control
LED Lighting
Fan for cool air drying
Heater for warm air drying
UV lamp for sanitizing
Load capacity 35kg
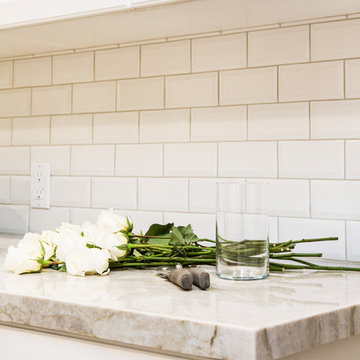
The laundry room was updated with new subway tile in a crackle glaze and quartzite countertops.
Erika Bierman Photography
Réalisation d'une grande buanderie parallèle tradition multi-usage avec un placard avec porte à panneau surélevé, des portes de placard blanches, un plan de travail en quartz, un mur beige, un sol en carrelage de porcelaine et des machines côte à côte.
Réalisation d'une grande buanderie parallèle tradition multi-usage avec un placard avec porte à panneau surélevé, des portes de placard blanches, un plan de travail en quartz, un mur beige, un sol en carrelage de porcelaine et des machines côte à côte.
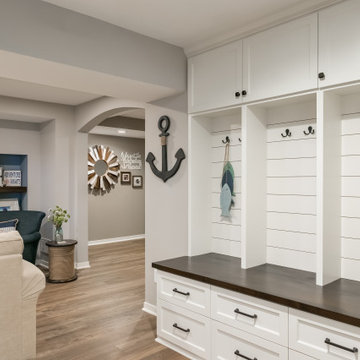
Exemple d'une grande buanderie parallèle bord de mer multi-usage avec un placard à porte plane, des portes de placard blanches et des machines dissimulées.
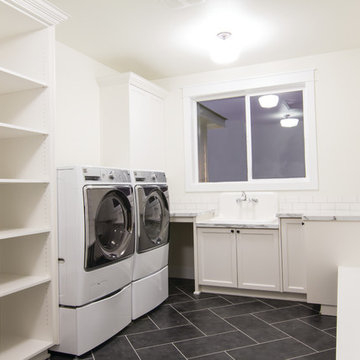
Photos by Becky Pospical
Cette image montre une grande buanderie rustique en U dédiée avec un évier de ferme, un placard à porte shaker, des portes de placard blanches, un plan de travail en stratifié, un mur blanc, un sol en carrelage de céramique, des machines côte à côte, un sol noir et un plan de travail blanc.
Cette image montre une grande buanderie rustique en U dédiée avec un évier de ferme, un placard à porte shaker, des portes de placard blanches, un plan de travail en stratifié, un mur blanc, un sol en carrelage de céramique, des machines côte à côte, un sol noir et un plan de travail blanc.
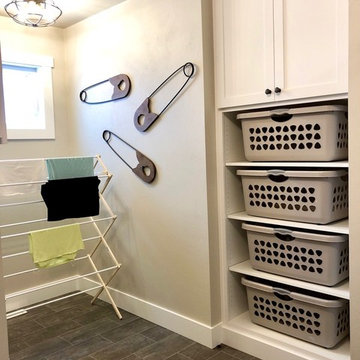
Laundry room with built in storage perfect for laundry baskets.
Cette photo montre une grande buanderie nature en L dédiée avec un placard à porte shaker, des portes de placard blanches, un sol en vinyl et un sol gris.
Cette photo montre une grande buanderie nature en L dédiée avec un placard à porte shaker, des portes de placard blanches, un sol en vinyl et un sol gris.
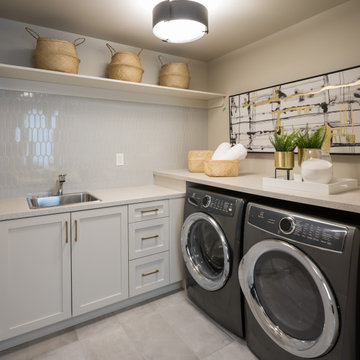
Aménagement d'une grande buanderie classique en L dédiée avec un évier 1 bac, un placard avec porte à panneau encastré, des portes de placard grises, plan de travail en marbre, une crédence grise, une crédence en céramique, un mur beige, un sol en carrelage de céramique, des machines côte à côte, un sol gris et un plan de travail multicolore.
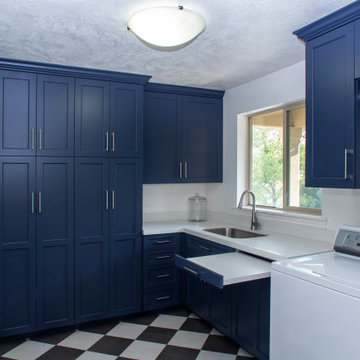
Cette photo montre une grande buanderie chic en L multi-usage avec un évier encastré, un placard à porte shaker, des portes de placard bleues, un plan de travail en quartz modifié, une crédence blanche, une crédence en quartz modifié, un mur blanc, un sol en carrelage de céramique, des machines côte à côte, un sol multicolore et un plan de travail blanc.
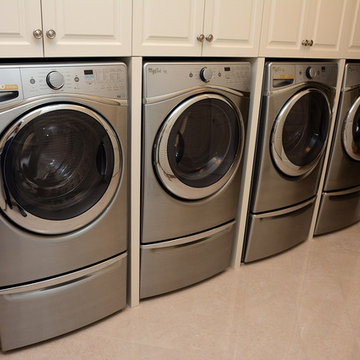
Laundry room dual clothes washer & dryer. Home built by Rembrandt Construction, Inc - Traverse City, Michigan 231.645.7200 www.rembrandtconstruction.com . Photos by George DeGorski
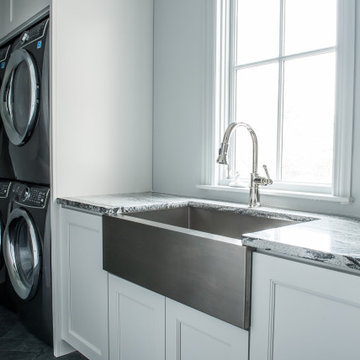
Cette image montre une grande buanderie chalet dédiée avec un évier utilitaire et un placard à porte shaker.
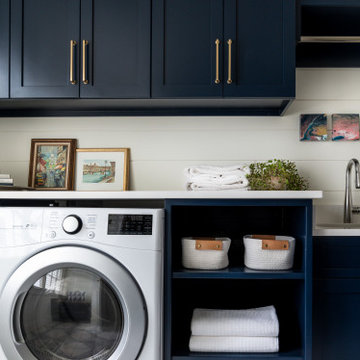
Idées déco pour une grande buanderie parallèle classique dédiée avec un évier encastré, un placard à porte shaker, des portes de placard bleues, un plan de travail en quartz modifié, une crédence en lambris de bois, un mur blanc, un sol en carrelage de porcelaine, des machines côte à côte, un sol multicolore, un plan de travail blanc et du lambris de bois.
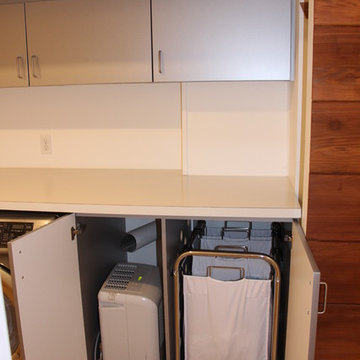
The laundry chute empties into a laundry basket on wheels that is easily removed for loading into the laundry machine right beside it. The dehumidifier is also hidden out of sight in the cupboard, with lots of ventilation provided.
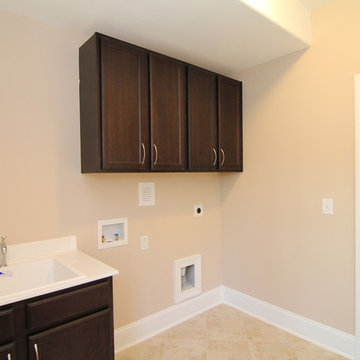
A large, single bowl sink is a handy feature in this laundry room.
Aménagement d'une grande buanderie linéaire classique en bois foncé multi-usage avec un placard avec porte à panneau encastré, un plan de travail en surface solide, un mur beige, un sol en carrelage de céramique, des machines côte à côte et un évier posé.
Aménagement d'une grande buanderie linéaire classique en bois foncé multi-usage avec un placard avec porte à panneau encastré, un plan de travail en surface solide, un mur beige, un sol en carrelage de céramique, des machines côte à côte et un évier posé.
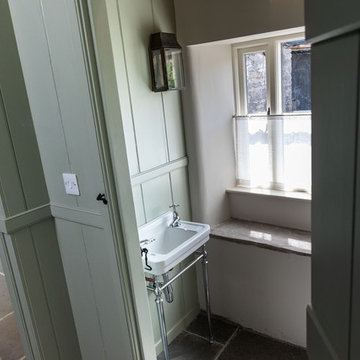
A lovingly restored Georgian farmhouse in the heart of the Lake District.
Our shared aim was to deliver an authentic restoration with high quality interiors, and ingrained sustainable design principles using renewable energy.
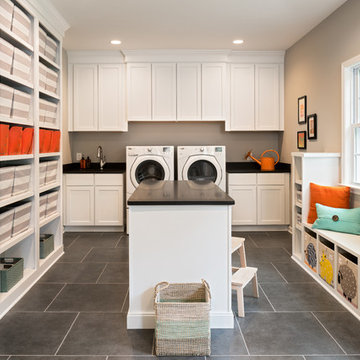
© Deborah Scannell Photography
______________________________________________
Winner of the 2017 NARI Greater of Greater Charlotte Contractor of the Year Award for best residential addition under $100,000
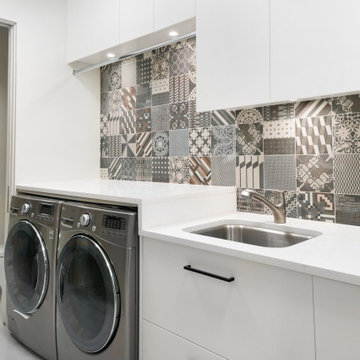
Idée de décoration pour une grande buanderie parallèle minimaliste dédiée avec un évier encastré, un placard à porte plane, des portes de placard blanches, un plan de travail en quartz, un mur multicolore, des machines côte à côte, un sol gris et un plan de travail blanc.
Idées déco de grandes buanderies
8