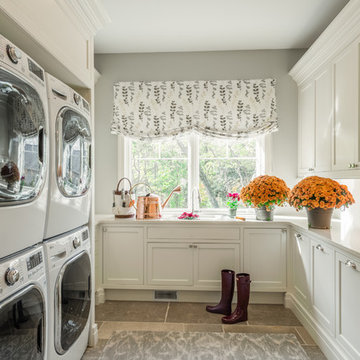Idées déco de grandes buanderies
Trier par :
Budget
Trier par:Populaires du jour
161 - 180 sur 1 134 photos
1 sur 3

Exemple d'une grande buanderie tendance en U multi-usage avec un évier de ferme, un placard à porte shaker, des portes de placard grises, un plan de travail en surface solide, une crédence multicolore, une crédence en feuille de verre, un mur multicolore, un sol en carrelage de porcelaine, des machines côte à côte, un sol multicolore, un plan de travail multicolore et un plafond à caissons.

When the collaboration between client, builder and cabinet maker comes together perfectly the end result is one we are all very proud of. The clients had many ideas which evolved as the project was taking shape and as the budget changed. Through hours of planning and preparation the end result was to achieve the level of design and finishes that the client, builder and cabinet expect without making sacrifices or going over budget. Soft Matt finishes, solid timber, stone, brass tones, porcelain, feature bathroom fixtures and high end appliances all come together to create a warm, homely and sophisticated finish. The idea was to create spaces that you can relax in, work from, entertain in and most importantly raise your young family in. This project was fantastic to work on and the result shows that why would you ever want to leave home?
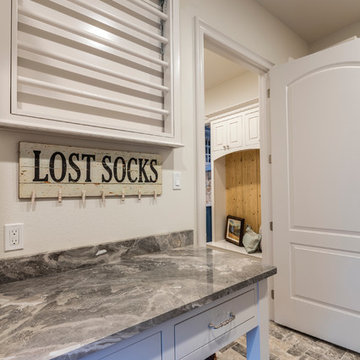
Large laundry room with ample storage and extra space for projects.
Cette photo montre une grande buanderie montagne multi-usage avec un évier encastré, un placard à porte shaker, des portes de placard blanches, un plan de travail en granite, un mur blanc, un sol en carrelage de céramique et des machines côte à côte.
Cette photo montre une grande buanderie montagne multi-usage avec un évier encastré, un placard à porte shaker, des portes de placard blanches, un plan de travail en granite, un mur blanc, un sol en carrelage de céramique et des machines côte à côte.

This laundry room is a modern take on the traditional style with a fun pop of color, an apron sink and farmhouse-inspired tile flooring.
Exemple d'une grande buanderie chic dédiée avec un évier de ferme, un placard à porte shaker, des portes de placard turquoises, un plan de travail en granite, une crédence blanche, une crédence en céramique, un mur blanc, un sol en carrelage de céramique, des machines superposées, un sol multicolore et plan de travail noir.
Exemple d'une grande buanderie chic dédiée avec un évier de ferme, un placard à porte shaker, des portes de placard turquoises, un plan de travail en granite, une crédence blanche, une crédence en céramique, un mur blanc, un sol en carrelage de céramique, des machines superposées, un sol multicolore et plan de travail noir.

Architectural advisement, Interior Design, Custom Furniture Design & Art Curation by Chango & Co.
Architecture by Crisp Architects
Construction by Structure Works Inc.
Photography by Sarah Elliott
See the feature in Domino Magazine

The classics never go out of style, as is the case with this custom new build that was interior designed from the blueprint stages with enduring longevity in mind. An eye for scale is key with these expansive spaces calling for proper proportions, intentional details, liveable luxe materials and a melding of functional design with timeless aesthetics. The result is cozy, welcoming and balanced grandeur. | Photography Joshua Caldwell
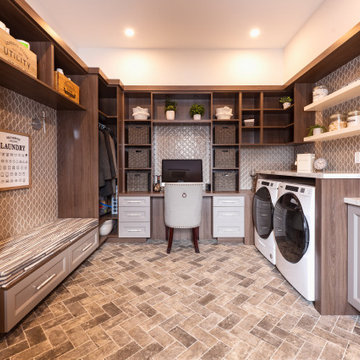
Aménagement d'une grande buanderie contemporaine en U multi-usage avec un évier encastré, un placard à porte shaker, un plan de travail en quartz modifié et des machines côte à côte.
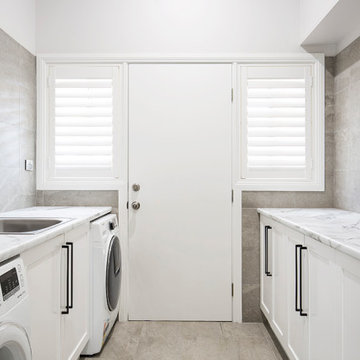
Inspiration pour une grande buanderie parallèle traditionnelle dédiée avec un évier 1 bac, un placard à porte shaker, des portes de placard blanches, un plan de travail en stratifié, un mur multicolore, un sol en carrelage de porcelaine, des machines côte à côte, un sol multicolore et un plan de travail multicolore.

This beautiful French Provincial home is set on 10 acres, nestled perfectly in the oak trees. The original home was built in 1974 and had two large additions added; a great room in 1990 and a main floor master suite in 2001. This was my dream project: a full gut renovation of the entire 4,300 square foot home! I contracted the project myself, and we finished the interior remodel in just six months. The exterior received complete attention as well. The 1970s mottled brown brick went white to completely transform the look from dated to classic French. Inside, walls were removed and doorways widened to create an open floor plan that functions so well for everyday living as well as entertaining. The white walls and white trim make everything new, fresh and bright. It is so rewarding to see something old transformed into something new, more beautiful and more functional.
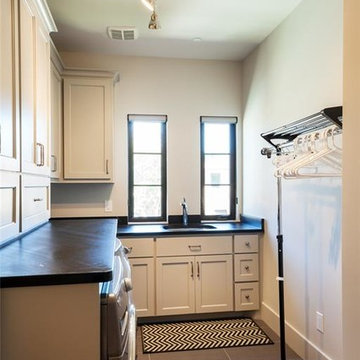
Custom Home Designed by Purser Architectural in Houston, TX. Gorgeously Built by Cason Graye Homes
Cette photo montre une grande buanderie tendance en L multi-usage avec un évier encastré, un placard à porte shaker, des portes de placard blanches, un plan de travail en granite, un mur gris, un sol en ardoise, des machines côte à côte, un sol gris et plan de travail noir.
Cette photo montre une grande buanderie tendance en L multi-usage avec un évier encastré, un placard à porte shaker, des portes de placard blanches, un plan de travail en granite, un mur gris, un sol en ardoise, des machines côte à côte, un sol gris et plan de travail noir.
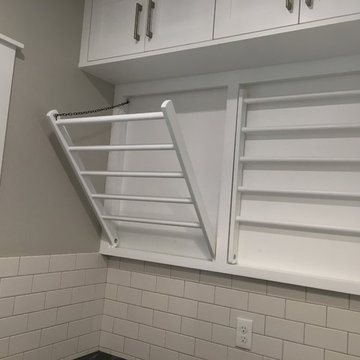
We recently created this super stylish and functional laundry room, equipped with custom made, fold-away clothes drying racks, an area that doubles as a gift wrapping station with drawers that dispense ribbons, and many other unique features.
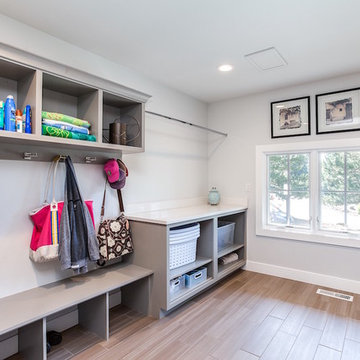
Includes a laundry shoot from the upstairs through the cabinet above the laundry basket
Aménagement d'une grande buanderie contemporaine en U multi-usage avec un évier encastré, un placard à porte shaker, des portes de placard grises, un plan de travail en quartz modifié, un mur gris, un sol en carrelage de porcelaine et des machines côte à côte.
Aménagement d'une grande buanderie contemporaine en U multi-usage avec un évier encastré, un placard à porte shaker, des portes de placard grises, un plan de travail en quartz modifié, un mur gris, un sol en carrelage de porcelaine et des machines côte à côte.
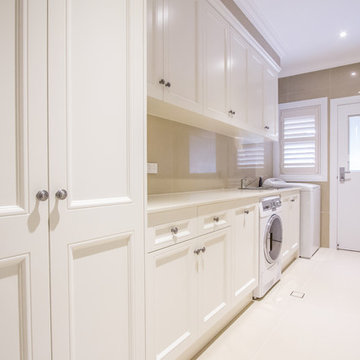
Inspiration pour une grande buanderie linéaire traditionnelle multi-usage avec un placard à porte shaker et des portes de placard blanches.

Cette image montre une grande buanderie traditionnelle dédiée avec un évier de ferme, un placard à porte shaker, des portes de placard grises, plan de travail en marbre, un mur gris, un sol en travertin et des machines côte à côte.

Work Space/Laundry Room
Norman Sizemore Photography
Inspiration pour une grande buanderie traditionnelle en L multi-usage avec un placard avec porte à panneau encastré, des portes de placard blanches, un plan de travail en bois, un mur beige, des machines côte à côte, un sol marron, parquet foncé et un plan de travail marron.
Inspiration pour une grande buanderie traditionnelle en L multi-usage avec un placard avec porte à panneau encastré, des portes de placard blanches, un plan de travail en bois, un mur beige, des machines côte à côte, un sol marron, parquet foncé et un plan de travail marron.

Classic, timeless and ideally positioned on a sprawling corner lot set high above the street, discover this designer dream home by Jessica Koltun. The blend of traditional architecture and contemporary finishes evokes feelings of warmth while understated elegance remains constant throughout this Midway Hollow masterpiece unlike no other. This extraordinary home is at the pinnacle of prestige and lifestyle with a convenient address to all that Dallas has to offer.

Architect: Tim Brown Architecture. Photographer: Casey Fry
Aménagement d'une grande buanderie linéaire campagne dédiée avec un placard à porte shaker, des portes de placard bleues, plan de travail en marbre, un mur bleu, sol en béton ciré, des machines côte à côte, un sol gris et un plan de travail blanc.
Aménagement d'une grande buanderie linéaire campagne dédiée avec un placard à porte shaker, des portes de placard bleues, plan de travail en marbre, un mur bleu, sol en béton ciré, des machines côte à côte, un sol gris et un plan de travail blanc.

Idées déco pour une grande buanderie montagne en L dédiée avec un placard à porte plane, plan de travail en marbre, un mur blanc, un sol en carrelage de porcelaine, des machines côte à côte, des portes de placard grises et un évier encastré.

Réalisation d'une grande buanderie parallèle tradition multi-usage avec un évier de ferme, un placard avec porte à panneau encastré, des portes de placard blanches, plan de travail en marbre, une crédence grise, une crédence en marbre, un mur blanc, un sol en carrelage de céramique, des machines superposées, un sol noir, un plan de travail blanc et du lambris de bois.
Idées déco de grandes buanderies
9
