Idées déco de grandes buanderies
Trier par :
Budget
Trier par:Populaires du jour
81 - 100 sur 1 134 photos
1 sur 3

Formally part of the garage we added a whole new laundry area with tons of storage.
Exemple d'une grande buanderie parallèle tendance avec un placard à porte shaker, des portes de placard bleues, un plan de travail en quartz modifié et un plan de travail blanc.
Exemple d'une grande buanderie parallèle tendance avec un placard à porte shaker, des portes de placard bleues, un plan de travail en quartz modifié et un plan de travail blanc.

Sunny, upper-level laundry room features:
Beautiful Interceramic Union Square glazed ceramic tile floor, in Hudson.
Painted shaker style custom cabinets by Ayr Cabinet Company includes a natural wood top, pull-out ironing board, towel bar and loads of storage.
Two huge fold down drying racks.
Thomas O'Brien Katie Conical Pendant by Visual Comfort & Co.
Kohler Iron/Tones™ undermount porcelain sink in Sea Salt.
Newport Brass Fairfield bridge faucet in flat black.
Artistic Tile Melange matte white, ceramic field tile backsplash.
Tons of right-height folding space.
General contracting by Martin Bros. Contracting, Inc.; Architecture by Helman Sechrist Architecture; Home Design by Maple & White Design; Photography by Marie Kinney Photography. Images are the property of Martin Bros. Contracting, Inc. and may not be used without written permission.

This 4150 SF waterfront home in Queen's Harbour Yacht & Country Club is built for entertaining. It features a large beamed great room with fireplace and built-ins, a gorgeous gourmet kitchen with wet bar and working pantry, and a private study for those work-at-home days. A large first floor master suite features water views and a beautiful marble tile bath. The home is an entertainer's dream with large lanai, outdoor kitchen, pool, boat dock, upstairs game room with another wet bar and a balcony to take in those views. Four additional bedrooms including a first floor guest suite round out the home.
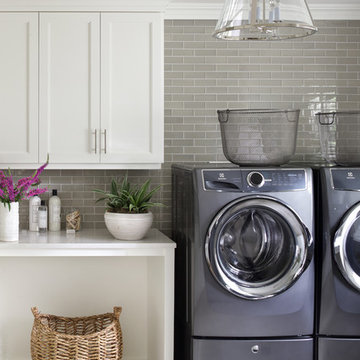
Idée de décoration pour une grande buanderie tradition en U dédiée avec un évier utilitaire, un placard à porte shaker, des portes de placard blanches, un plan de travail en quartz modifié, un mur gris, un sol en carrelage de céramique, des machines côte à côte, un sol gris et un plan de travail blanc.
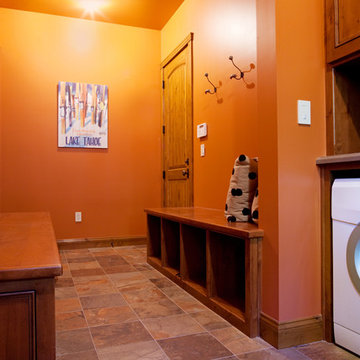
On the West Shore of Lake Tahoe this home boasts not only impeccable location but impeccable craftsmanship. Distressed beams; custom railing pickets and grip rail; Savant Home Automation; and, Lutron Homeworks lighting control are just a few of the features that complement this 5 bedroom, 4.5 bath lakefront home.
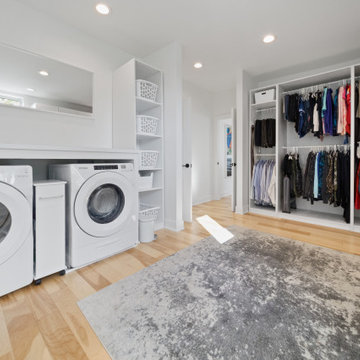
Réalisation d'une grande buanderie linéaire minimaliste avec un placard, des portes de placard blanches, un mur blanc, parquet clair et des machines côte à côte.

Mudroom Black custom-made storage on either side as you walk in from the Garage to the Entry of the home.
Exemple d'une grande buanderie rétro avec un placard à porte shaker et des portes de placard noires.
Exemple d'une grande buanderie rétro avec un placard à porte shaker et des portes de placard noires.
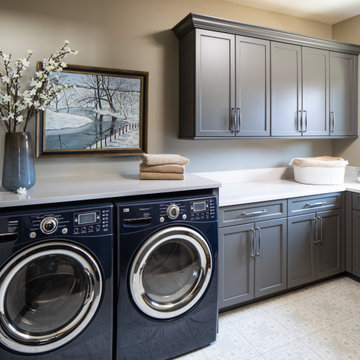
Builder: Michels Homes
Cabinetry Design: Megan Dent
Interior Design: Jami Ludens, Studio M Interiors
Photography: Landmark Photography
Idée de décoration pour une grande buanderie chalet.
Idée de décoration pour une grande buanderie chalet.

This custom floor plan features 5 bedrooms and 4.5 bathrooms, with the primary suite on the main level. This model home also includes a large front porch, outdoor living off of the great room, and an upper level loft.

Idée de décoration pour une grande buanderie minimaliste en L et bois foncé dédiée avec un évier encastré, un placard à porte plane, un plan de travail en quartz modifié, une crédence blanche, une crédence en céramique, un mur blanc, un sol en carrelage de céramique, des machines côte à côte, un sol gris et un plan de travail blanc.
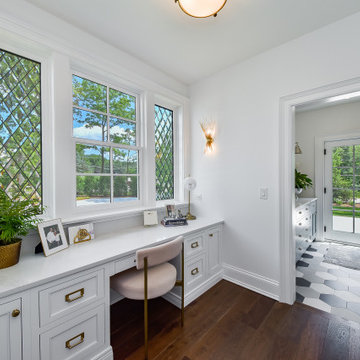
Technically part of the Mud Room, this desk area provides a perfect place for a little privacy while overlooking the front of the property.
Aménagement d'une grande buanderie classique multi-usage avec un placard à porte affleurante, des portes de placard blanches, un plan de travail en quartz, un mur blanc, un sol en carrelage de céramique, un sol gris et un plan de travail blanc.
Aménagement d'une grande buanderie classique multi-usage avec un placard à porte affleurante, des portes de placard blanches, un plan de travail en quartz, un mur blanc, un sol en carrelage de céramique, un sol gris et un plan de travail blanc.

Inspiration pour une grande buanderie minimaliste en U dédiée avec un évier encastré, un placard à porte shaker, des portes de placard blanches, un plan de travail en quartz, un mur blanc, parquet clair, des machines côte à côte, un sol marron et un plan de travail blanc.

Builder: Oliver Custom Homes. Architect: Barley|Pfeiffer. Interior Design: Panache Interiors. Photographer: Mark Adams Media.
The laundry room is right next to the garage and down the hall from all bedrooms, which makes actually doing the laundry convenient. Cement tiles from Clay Imports.
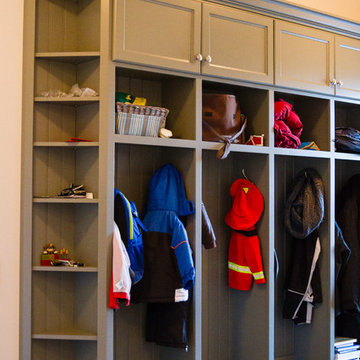
Lutography
Aménagement d'une grande buanderie parallèle moderne multi-usage avec un placard avec porte à panneau encastré, des portes de placard grises, un mur beige, un sol en carrelage de céramique et des machines côte à côte.
Aménagement d'une grande buanderie parallèle moderne multi-usage avec un placard avec porte à panneau encastré, des portes de placard grises, un mur beige, un sol en carrelage de céramique et des machines côte à côte.
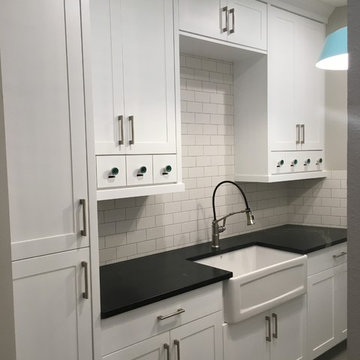
We recently created this super stylish and functional laundry room, equipped with custom made, fold-away clothes drying racks, an area that doubles as a gift wrapping station with drawers that dispense ribbons, and many other unique features.

Laundry room design for function. Side by side washer and dryer, hanging rack and floating shelves provides the perfect amount of space to fold and hang laundry.
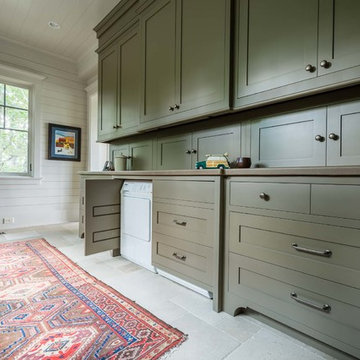
Prep Kitchen/Butler Pantry with Laundry Built-Ins
Inspiration pour une grande buanderie rustique avec un évier de ferme, un placard avec porte à panneau encastré, des portes de placards vertess, un plan de travail en bois, un sol beige et un sol en ardoise.
Inspiration pour une grande buanderie rustique avec un évier de ferme, un placard avec porte à panneau encastré, des portes de placards vertess, un plan de travail en bois, un sol beige et un sol en ardoise.

Cette image montre une grande buanderie rustique en U multi-usage avec un évier encastré, un placard avec porte à panneau encastré, des portes de placard marrons, un plan de travail en bois, une crédence noire, une crédence en céramique, un mur blanc, parquet clair, des machines côte à côte, un sol marron, plan de travail noir et du lambris de bois.
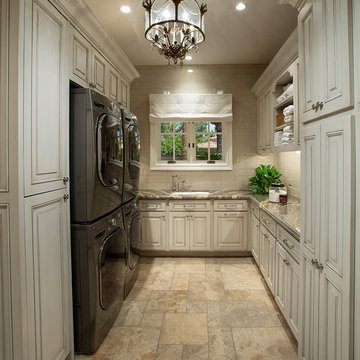
This gorgeous estate has a double washer and dryer and built-in cabinets for extra storage.
Idée de décoration pour une grande buanderie tradition en U dédiée avec un placard avec porte à panneau surélevé, des portes de placard beiges, des machines superposées, un plan de travail en granite, un sol en carrelage de céramique et un évier encastré.
Idée de décoration pour une grande buanderie tradition en U dédiée avec un placard avec porte à panneau surélevé, des portes de placard beiges, des machines superposées, un plan de travail en granite, un sol en carrelage de céramique et un évier encastré.
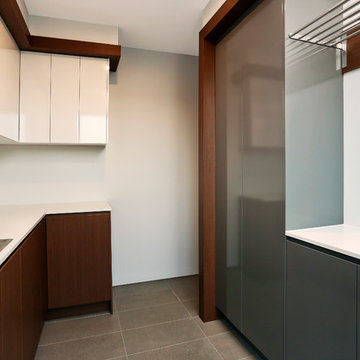
The laundry has a combination of base cabinetry, over heads, and tall cabinetry to maximise storage and pracitcality. it also features a small internal clothes line.
Idées déco de grandes buanderies
5