Idées déco de grandes buanderies
Trier par :
Budget
Trier par:Populaires du jour
41 - 60 sur 1 134 photos
1 sur 3
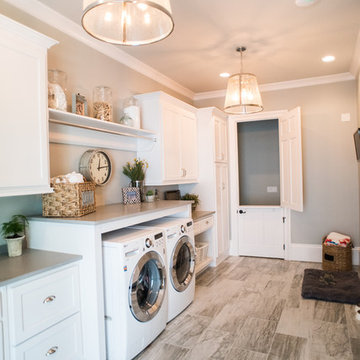
Photosynthesis Studio
Cette photo montre une grande buanderie linéaire nature dédiée avec des portes de placard blanches, un plan de travail en quartz modifié, un mur gris, un sol en carrelage de porcelaine, des machines côte à côte et un placard avec porte à panneau encastré.
Cette photo montre une grande buanderie linéaire nature dédiée avec des portes de placard blanches, un plan de travail en quartz modifié, un mur gris, un sol en carrelage de porcelaine, des machines côte à côte et un placard avec porte à panneau encastré.

Shutter Works Photography
Réalisation d'une grande buanderie parallèle tradition multi-usage avec un évier posé, un placard à porte shaker, des portes de placard blanches, un mur blanc, des machines côte à côte, un plan de travail en quartz modifié et un sol en travertin.
Réalisation d'une grande buanderie parallèle tradition multi-usage avec un évier posé, un placard à porte shaker, des portes de placard blanches, un mur blanc, des machines côte à côte, un plan de travail en quartz modifié et un sol en travertin.

Laundry and Hobby Room
Drawers sized for wrapping paper, ribbon rolls, gift bags and supplies
Custom bulletin board and magnetic chalk boards
Inspiration pour une grande buanderie traditionnelle en L multi-usage avec un évier encastré, des portes de placard beiges, un mur beige, un sol en ardoise, des machines côte à côte et un placard avec porte à panneau encastré.
Inspiration pour une grande buanderie traditionnelle en L multi-usage avec un évier encastré, des portes de placard beiges, un mur beige, un sol en ardoise, des machines côte à côte et un placard avec porte à panneau encastré.

Cette photo montre une grande buanderie chic dédiée avec un placard à porte affleurante, des portes de placard grises, un plan de travail en quartz modifié, un mur beige, un sol en carrelage de porcelaine, un sol blanc et un plan de travail blanc.

This dedicated laundry room is on the second floor and features ample counter and storage, white washer and dryer and floating shelves.
Idée de décoration pour une grande buanderie design en L et bois brun dédiée avec un évier encastré, un placard à porte plane, un plan de travail en quartz modifié, un mur blanc, des machines côte à côte, un sol gris et un plan de travail blanc.
Idée de décoration pour une grande buanderie design en L et bois brun dédiée avec un évier encastré, un placard à porte plane, un plan de travail en quartz modifié, un mur blanc, des machines côte à côte, un sol gris et un plan de travail blanc.

Classic, timeless and ideally positioned on a sprawling corner lot set high above the street, discover this designer dream home by Jessica Koltun. The blend of traditional architecture and contemporary finishes evokes feelings of warmth while understated elegance remains constant throughout this Midway Hollow masterpiece unlike no other. This extraordinary home is at the pinnacle of prestige and lifestyle with a convenient address to all that Dallas has to offer.

Nothing says a laundry room has to be boring and this one certainly is not. Beautiful Moroccan patterned tile floor, white cabinetry and plenty of storage make this laundry room one in which anyone would want to spend some time.

Fully integrated Signature Estate featuring Creston controls and Crestron panelized lighting, and Crestron motorized shades and draperies, whole-house audio and video, HVAC, voice and video communication atboth both the front door and gate. Modern, warm, and clean-line design, with total custom details and finishes. The front includes a serene and impressive atrium foyer with two-story floor to ceiling glass walls and multi-level fire/water fountains on either side of the grand bronze aluminum pivot entry door. Elegant extra-large 47'' imported white porcelain tile runs seamlessly to the rear exterior pool deck, and a dark stained oak wood is found on the stairway treads and second floor. The great room has an incredible Neolith onyx wall and see-through linear gas fireplace and is appointed perfectly for views of the zero edge pool and waterway. The center spine stainless steel staircase has a smoked glass railing and wood handrail.

Critical to the organization of any home, a spacious mudroom and laundry overlooking the pool deck. Tom Grimes Photography
Idées déco pour une grande buanderie contemporaine en L multi-usage avec un évier encastré, un placard à porte plane, des portes de placard blanches, un plan de travail en quartz modifié, un mur blanc, un sol en marbre, des machines côte à côte et un sol blanc.
Idées déco pour une grande buanderie contemporaine en L multi-usage avec un évier encastré, un placard à porte plane, des portes de placard blanches, un plan de travail en quartz modifié, un mur blanc, un sol en marbre, des machines côte à côte et un sol blanc.

Architect: Tim Brown Architecture. Photographer: Casey Fry
Aménagement d'une grande buanderie linéaire campagne dédiée avec un placard à porte shaker, des portes de placard bleues, plan de travail en marbre, un mur bleu, sol en béton ciré, des machines côte à côte, un sol gris et un plan de travail blanc.
Aménagement d'une grande buanderie linéaire campagne dédiée avec un placard à porte shaker, des portes de placard bleues, plan de travail en marbre, un mur bleu, sol en béton ciré, des machines côte à côte, un sol gris et un plan de travail blanc.
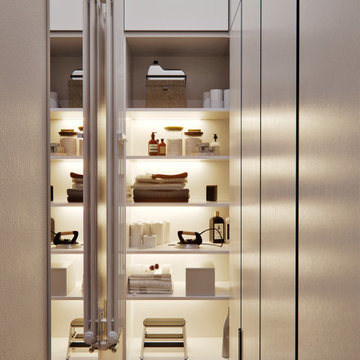
Cette photo montre une grande buanderie parallèle chic dédiée avec un évier encastré, des portes de placard blanches, une crédence blanche, un mur blanc, des machines superposées, un sol blanc et plan de travail noir.

Aménagement d'une grande buanderie classique en L et bois foncé dédiée avec un évier encastré, un placard avec porte à panneau encastré, un plan de travail en quartz modifié, une crédence multicolore, une crédence en carreau briquette, un mur gris, un sol en carrelage de céramique, des machines côte à côte, un sol blanc et un plan de travail beige.
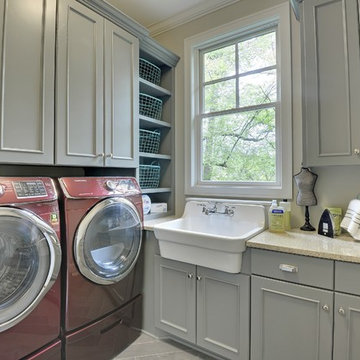
Dedicated laundry room with complementary grey cabinets and marsala washer and dryer.
Photography by Spacecrafting
Inspiration pour une grande buanderie traditionnelle en L dédiée avec un évier de ferme, des portes de placard grises, un plan de travail en granite, un mur beige, des machines côte à côte et un placard avec porte à panneau encastré.
Inspiration pour une grande buanderie traditionnelle en L dédiée avec un évier de ferme, des portes de placard grises, un plan de travail en granite, un mur beige, des machines côte à côte et un placard avec porte à panneau encastré.

Large Modern Laundry Room
Sacha Griffin, Souther Digital
Idée de décoration pour une grande buanderie design en L dédiée avec un évier encastré, un placard à porte shaker, un plan de travail en quartz modifié, un sol en carrelage de porcelaine, des machines superposées, des portes de placard bleues, un mur blanc, un sol beige et un plan de travail blanc.
Idée de décoration pour une grande buanderie design en L dédiée avec un évier encastré, un placard à porte shaker, un plan de travail en quartz modifié, un sol en carrelage de porcelaine, des machines superposées, des portes de placard bleues, un mur blanc, un sol beige et un plan de travail blanc.
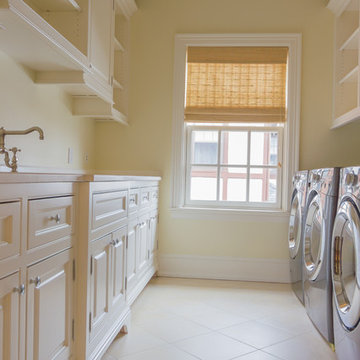
Laundry Room with 4 units - 2 Washers and 2 Dryers.
Rhett Youngberg, RCCM, Inc.
Idée de décoration pour une grande buanderie parallèle tradition dédiée avec des portes de placard blanches, des machines côte à côte et un mur beige.
Idée de décoration pour une grande buanderie parallèle tradition dédiée avec des portes de placard blanches, des machines côte à côte et un mur beige.

Réalisation d'une grande buanderie parallèle champêtre dédiée avec un évier encastré, un placard à porte plane, des portes de placard beiges, un plan de travail en granite, un mur blanc, un sol en ardoise, des machines superposées, un sol gris et un plan de travail gris.

Inspiration pour une grande buanderie parallèle marine dédiée avec un évier 1 bac, un placard avec porte à panneau encastré, des portes de placard blanches, un plan de travail en calcaire, un mur gris, parquet clair et des machines superposées.

Contemporary Style
Architectural Photography - Ron Rosenzweig
Réalisation d'une grande buanderie linéaire design avec un évier encastré, un placard avec porte à panneau encastré, des portes de placard noires, plan de travail en marbre, un mur beige, un sol en marbre et des machines côte à côte.
Réalisation d'une grande buanderie linéaire design avec un évier encastré, un placard avec porte à panneau encastré, des portes de placard noires, plan de travail en marbre, un mur beige, un sol en marbre et des machines côte à côte.
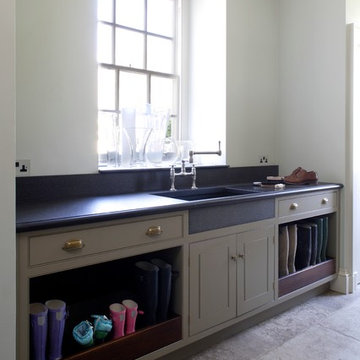
CIRENCESTER, GLOUCESTERSHIRE
This Queen Anne House, in the heart of the Cotswolds, was added to and altered in the mid 19th and 20th centuries. More recently the current owners undertook a major architectural refurbishment project to rationalise the layout and modernise the house for 21st century living. Artichoke was commissioned to design this new boot room as well as a bespoke kitchen, scullery and master dressing room.
Primary materials: Hand painted furniture with antiqued oak bench seat, drawer fronts and interiors. Up and over doors running on bespoke brass tracks and glazed with hand made glass. Lost wax unpolished brass cabinet fittings.

This kitchen used an in-frame design with mainly one painted colour, that being the Farrow & Ball Old White. This was accented with natural oak on the island unit pillars and on the bespoke cooker hood canopy. The Island unit features slide away tray storage on one side with tongue and grove panelling most of the way round. All of the Cupboard internals in this kitchen where clad in a Birch veneer.
The main Focus of the kitchen was a Mercury Range Cooker in Blueberry. Above the Mercury cooker was a bespoke hood canopy designed to be at the correct height in a very low ceiling room. The sink and tap where from Franke, the sink being a VBK 720 twin bowl ceramic sink and a Franke Venician tap in chrome.
The whole kitchen was topped of in a beautiful granite called Ivory Fantasy in a 30mm thickness with pencil round edge profile.
Idées déco de grandes buanderies
3