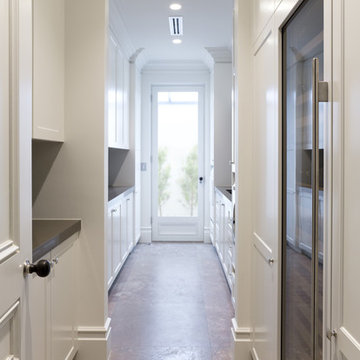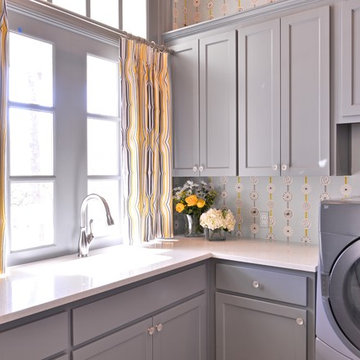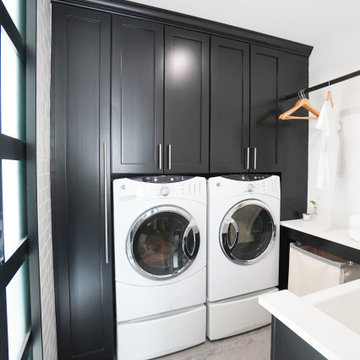Idées déco de grandes buanderies
Trier par :
Budget
Trier par:Populaires du jour
21 - 40 sur 1 134 photos
1 sur 3

Second-floor laundry room with real Chicago reclaimed brick floor laid in a herringbone pattern. Mixture of green painted and white oak stained cabinetry. Farmhouse sink and white subway tile backsplash. Butcher block countertops.

Réalisation d'une grande buanderie parallèle multi-usage avec un évier encastré, un placard avec porte à panneau encastré, des portes de placard blanches, un plan de travail en quartz, un mur gris, des machines côte à côte et un plan de travail gris.

Few people love the chore of doing laundry but having a pretty room to do it in certainly helps. A face-lift was all this space needed — newly painted taupe cabinets, an antiqued mirror light fixture and shimmery wallpaper brighten the room and bounce around the light.

This Huntington Woods lower level renovation was recently finished in September of 2019. Created for a busy family of four, we designed the perfect getaway complete with custom millwork throughout, a complete gym, spa bathroom, craft room, laundry room, and most importantly, entertaining and living space.
From the main floor, a single pane glass door and decorative wall sconce invites us down. The patterned carpet runner and custom metal railing leads to handmade shiplap and millwork to create texture and depth. The reclaimed wood entertainment center allows for the perfect amount of storage and display. Constructed of wire brushed white oak, it becomes the focal point of the living space.
It’s easy to come downstairs and relax at the eye catching reclaimed wood countertop and island, with undercounter refrigerator and wine cooler to serve guests. Our gym contains a full length wall of glass, complete with rubber flooring, reclaimed wall paneling, and custom metalwork for shelving.
The office/craft room is concealed behind custom sliding barn doors, a perfect spot for our homeowner to write while the kids can use the Dekton countertops for crafts. The spa bathroom has heated floors, a steam shower, full surround lighting and a custom shower frame system to relax in total luxury. Our laundry room is whimsical and fresh, with rustic plank herringbone tile.
With this space layout and renovation, the finished basement is designed to be a perfect spot to entertain guests, watch a movie with the kids or even date night!

http://genevacabinet.com, GENEVA CABINET COMPANY, LLC , Lake Geneva, WI., Lake house with open kitchen,Shiloh cabinetry pained finish in Repose Grey, Essex door style with beaded inset, corner cabinet, decorative pulls, appliance panels, Definite Quartz Viareggio countertops

Includes a laundry shoot from the upstairs through the cabinet above the laundry basket
Inspiration pour une grande buanderie parallèle design avec un évier encastré, un placard à porte shaker, des portes de placard grises, un plan de travail en quartz modifié, un mur gris, un sol en carrelage de porcelaine et des machines côte à côte.
Inspiration pour une grande buanderie parallèle design avec un évier encastré, un placard à porte shaker, des portes de placard grises, un plan de travail en quartz modifié, un mur gris, un sol en carrelage de porcelaine et des machines côte à côte.

Laundry room with subzero integrated wine storage
Cette image montre une grande buanderie parallèle traditionnelle multi-usage avec un évier encastré, un placard à porte shaker, des portes de placard blanches, un plan de travail en quartz modifié, un mur blanc, un sol en travertin et des machines superposées.
Cette image montre une grande buanderie parallèle traditionnelle multi-usage avec un évier encastré, un placard à porte shaker, des portes de placard blanches, un plan de travail en quartz modifié, un mur blanc, un sol en travertin et des machines superposées.

This sweet laundry room came to life with the addition of the yellow and blue modern flowered wallpaper and the painted accent cabinets. With yellow traversing draperies, the window is framed out perfectly.

Idée de décoration pour une grande buanderie champêtre en U multi-usage avec un évier encastré, un placard à porte shaker, des portes de placard bleues, un plan de travail en quartz modifié, une crédence blanche, une crédence en carrelage métro, un mur gris, un sol en carrelage de porcelaine, des machines côte à côte, un sol gris, un plan de travail gris et un plafond en papier peint.

The Estate by Build Prestige Homes is a grand acreage property featuring a magnificent, impressively built main residence, pool house, guest house and tennis pavilion all custom designed and quality constructed by Build Prestige Homes, specifically for our wonderful client.
Set on 14 acres of private countryside, the result is an impressive, palatial, classic American style estate that is expansive in space, rich in detailing and features glamourous, traditional interior fittings. All of the finishes, selections, features and design detail was specified and carefully selected by Build Prestige Homes in consultation with our client to curate a timeless, relaxed elegance throughout this home and property.
This generous laundry room features a white fireclay farmhouse style sink, Perrin & Rowe tapware with pull out faucet, subway tiles, side by side washer & dryer (raised and built-in to the cabinetry for ergonomics) laundry chute, built-in ironing board, encaustic look porcelain floor tiles

Idée de décoration pour une grande buanderie parallèle vintage multi-usage avec un évier posé, un placard à porte shaker, des portes de placard grises, un plan de travail en quartz modifié, une crédence en quartz modifié, un mur blanc, sol en béton ciré, des machines superposées et un sol gris.

DESIGNER HOME.
- 40mm thick 'Calacutta Primo Quartz' benchtop
- Fish scale tiled splashback
- Custom profiled 'satin' polyurethane doors
- Black & gold fixtures
- Laundry shute
- All fitted with Blum hardware
Sheree Bounassif, Kitchens By Emanuel

A second floor laundry room makes caring for a large family a breeze.
Cette image montre une grande buanderie minimaliste en L dédiée avec un évier encastré, un placard avec porte à panneau encastré, des portes de placard blanches, un plan de travail en granite, un mur blanc, un sol en carrelage de porcelaine, des machines côte à côte, un sol blanc et un plan de travail gris.
Cette image montre une grande buanderie minimaliste en L dédiée avec un évier encastré, un placard avec porte à panneau encastré, des portes de placard blanches, un plan de travail en granite, un mur blanc, un sol en carrelage de porcelaine, des machines côte à côte, un sol blanc et un plan de travail gris.

Idées déco pour une grande buanderie classique en U dédiée avec un évier encastré, un placard à porte plane, des portes de placard blanches, un mur bleu, un sol en carrelage de porcelaine, des machines côte à côte et un sol multicolore.

Architecture, Interior Design, Custom Furniture Design & Art Curation by Chango & Co.
Idées déco pour une grande buanderie classique en L et bois clair dédiée avec un évier de ferme, un placard avec porte à panneau encastré, plan de travail en marbre, un mur beige, un sol en carrelage de céramique, des machines côte à côte, un sol marron et un plan de travail beige.
Idées déco pour une grande buanderie classique en L et bois clair dédiée avec un évier de ferme, un placard avec porte à panneau encastré, plan de travail en marbre, un mur beige, un sol en carrelage de céramique, des machines côte à côte, un sol marron et un plan de travail beige.

Aménagement d'une grande buanderie contemporaine avec un placard à porte plane, des portes de placard noires, un mur gris, un sol en carrelage de porcelaine et un sol gris.

Great views from this beautiful and efficient laundry room.
Idées déco pour une grande buanderie montagne en L et bois brun dédiée avec un évier encastré, un placard avec porte à panneau encastré, un plan de travail en granite, un sol en ardoise et des machines côte à côte.
Idées déco pour une grande buanderie montagne en L et bois brun dédiée avec un évier encastré, un placard avec porte à panneau encastré, un plan de travail en granite, un sol en ardoise et des machines côte à côte.

Aménagement d'une grande buanderie classique dédiée avec un évier de ferme, un placard à porte shaker, plan de travail en marbre, un mur gris, un sol en travertin, des machines côte à côte et des portes de placard bleues.

A large laundry room that is combined with a craft space designed to inspire young minds and to make laundry time fun with the vibrant teal glass tiles. Lots of counterspace for sorting and folding laundry and a deep sink that is great for hand washing. Ample cabinet space for all the laundry supplies and for all of the arts and craft supplies. On the floor is a wood looking porcelain tile that is used throughout most of the home.

Réalisation d'une grande buanderie tradition avec un placard, un évier de ferme, une crédence blanche, une crédence en lambris de bois, un mur gris, un sol en bois brun, des machines superposées, un sol marron et du lambris de bois.
Idées déco de grandes buanderies
2