Idées déco de grandes buanderies scandinaves
Trier par :
Budget
Trier par:Populaires du jour
41 - 60 sur 69 photos
1 sur 3
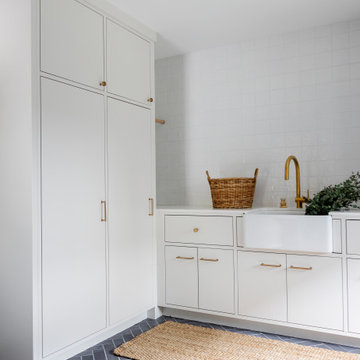
Cette image montre une grande buanderie nordique en L multi-usage avec un évier de ferme, un placard à porte plane, des portes de placard blanches, une crédence blanche, des machines superposées, un sol gris et un plan de travail blanc.
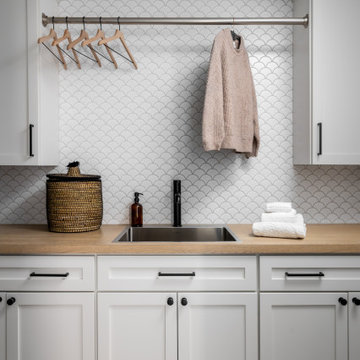
Laundry room design for function. Side by side washer and dryer, hanging rack and floating shelves provides the perfect amount of space to fold and hang laundry.
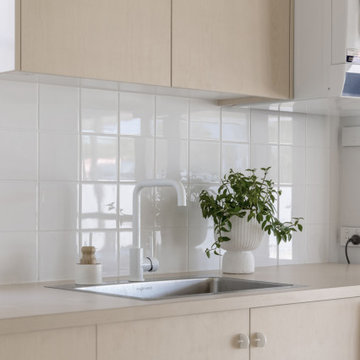
Cette photo montre une grande buanderie parallèle scandinave en bois clair dédiée avec un évier 1 bac, un placard à porte plane, un plan de travail en stratifié, une crédence blanche, une crédence en céramique et des machines superposées.
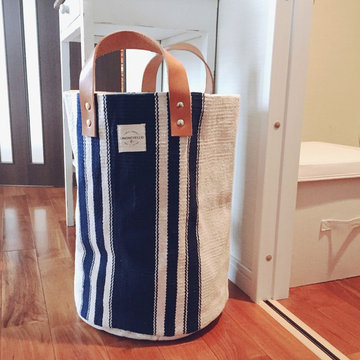
ラグマットなどに使われる丈夫なコットンの織り生地で作った収納バケツ。
ハンドルは上質なレザーを使用し、1点1点大切に手付けしております。
高さ約45㎝×幅直径約35㎝
ハンドル3.5㎝×44㎝
Réalisation d'une grande buanderie nordique.
Réalisation d'une grande buanderie nordique.
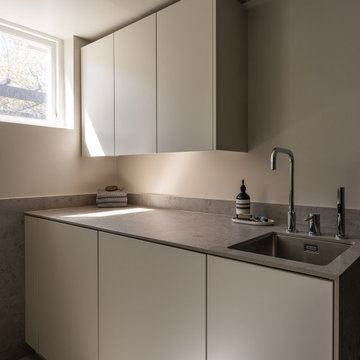
Dold tvättstuga med tvättmaskin, torktumlare, utdragbara tvättlinor och förvaring.
Exemple d'une grande buanderie linéaire scandinave avec un évier 1 bac, un placard à porte plane, des portes de placard grises, un plan de travail en calcaire, une crédence grise, une crédence en pierre calcaire, un mur gris, un sol en calcaire, un lave-linge séchant, un sol gris et un plan de travail gris.
Exemple d'une grande buanderie linéaire scandinave avec un évier 1 bac, un placard à porte plane, des portes de placard grises, un plan de travail en calcaire, une crédence grise, une crédence en pierre calcaire, un mur gris, un sol en calcaire, un lave-linge séchant, un sol gris et un plan de travail gris.
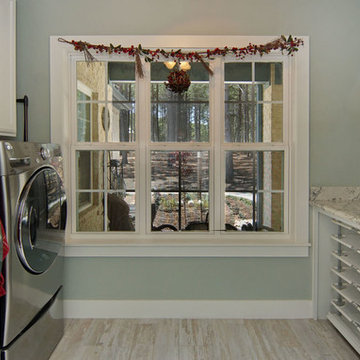
Laundry room with wood look tile, folding counter top with pull out drying shelves for sweaters.
Exemple d'une grande buanderie parallèle scandinave dédiée avec un placard à porte plane, des portes de placard blanches, un plan de travail en granite, un mur gris, un sol en carrelage de céramique, des machines côte à côte, un sol beige et un plan de travail beige.
Exemple d'une grande buanderie parallèle scandinave dédiée avec un placard à porte plane, des portes de placard blanches, un plan de travail en granite, un mur gris, un sol en carrelage de céramique, des machines côte à côte, un sol beige et un plan de travail beige.
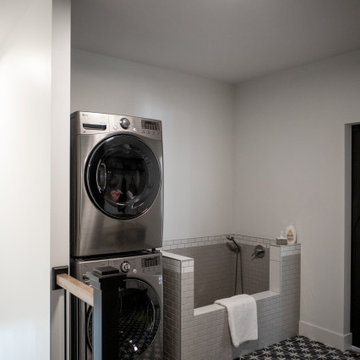
Entering from the garage welcomes you into the home's mud-room. A custom bench was designed to fit the corner and painted in black to contrast the bright walls. A wood seat was added to the bench as well as shiplap behind to tie everything in with the rest of the home. The stackable washer and dryer can be found between the staircase with LED lighted handrail and the custom tiled dog shower!

Entering from the garage welcomes you into the home's mud-room. A custom bench was designed to fit the corner and painted in black to contrast the bright walls. A wood seat was added to the bench as well as shiplap behind to tie everything in with the rest of the home. The stackable washer and dryer can be found between the staircase with LED lighted handrail and the custom tiled dog shower!
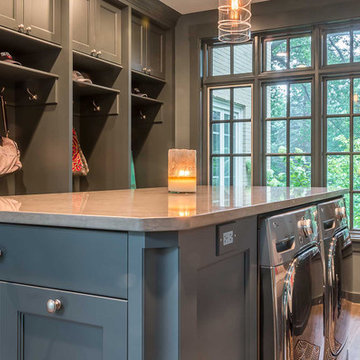
Laundry & Mud Room
Aménagement d'une grande buanderie scandinave en U multi-usage avec des portes de placard grises, un plan de travail en quartz modifié, un mur gris, un sol en bois brun, des machines côte à côte et un placard avec porte à panneau encastré.
Aménagement d'une grande buanderie scandinave en U multi-usage avec des portes de placard grises, un plan de travail en quartz modifié, un mur gris, un sol en bois brun, des machines côte à côte et un placard avec porte à panneau encastré.
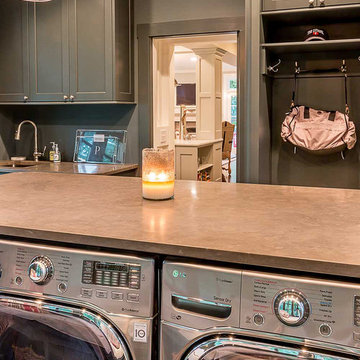
Storage lockers in Laundry Room
Cette photo montre une grande buanderie scandinave en U multi-usage avec un évier encastré, un placard à porte plane, des portes de placard grises, un plan de travail en quartz modifié, un mur gris, un sol en bois brun et des machines côte à côte.
Cette photo montre une grande buanderie scandinave en U multi-usage avec un évier encastré, un placard à porte plane, des portes de placard grises, un plan de travail en quartz modifié, un mur gris, un sol en bois brun et des machines côte à côte.
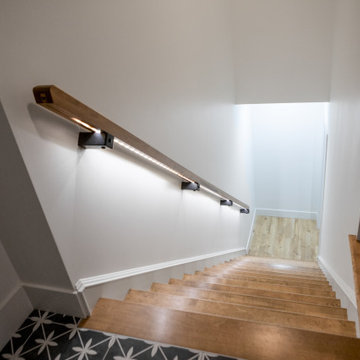
Entering from the garage welcomes you into the home's mud-room. A custom bench was designed to fit the corner and painted in black to contrast the bright walls. A wood seat was added to the bench as well as shiplap behind to tie everything in with the rest of the home. The stackable washer and dryer can be found between the staircase with LED lighted handrail and the custom tiled dog shower!

A mudroom with a laundry cabinet features large windows that provide an abundance of natural light. The custom screens, made from Ash and natural rattan cane webbing, incorporate built-in vents to conceal the washer and dryer while in use.
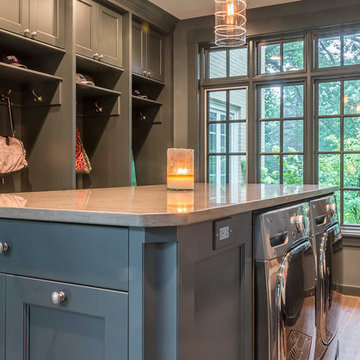
Washer & Dryer in island
Aménagement d'une grande buanderie scandinave multi-usage avec un évier encastré, un placard à porte plane, des portes de placard grises, un plan de travail en quartz modifié, un mur gris, un sol en bois brun et des machines côte à côte.
Aménagement d'une grande buanderie scandinave multi-usage avec un évier encastré, un placard à porte plane, des portes de placard grises, un plan de travail en quartz modifié, un mur gris, un sol en bois brun et des machines côte à côte.
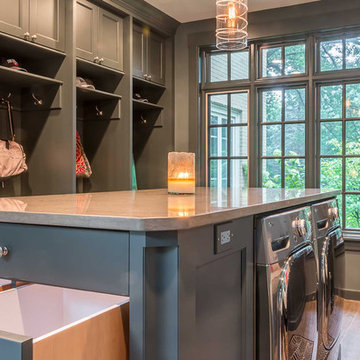
Clothes hampers in laundry
Idées déco pour une grande buanderie scandinave en U multi-usage avec un évier encastré, un placard à porte plane, des portes de placard grises, un plan de travail en quartz modifié, un mur gris, un sol en bois brun et des machines côte à côte.
Idées déco pour une grande buanderie scandinave en U multi-usage avec un évier encastré, un placard à porte plane, des portes de placard grises, un plan de travail en quartz modifié, un mur gris, un sol en bois brun et des machines côte à côte.
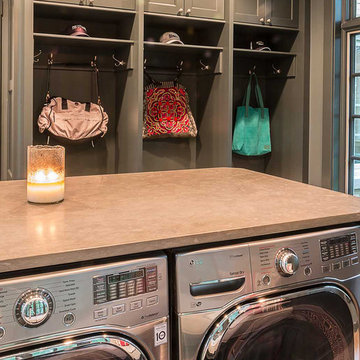
Storage lockers in Laundry Room
Inspiration pour une grande buanderie nordique en U multi-usage avec un évier encastré, un placard à porte plane, des portes de placard grises, un plan de travail en quartz modifié, un mur gris, un sol en bois brun et des machines côte à côte.
Inspiration pour une grande buanderie nordique en U multi-usage avec un évier encastré, un placard à porte plane, des portes de placard grises, un plan de travail en quartz modifié, un mur gris, un sol en bois brun et des machines côte à côte.

Offering an alternative storage option, across from the laundry space is a matching cabinet containing space to store shoes and outerwear. These custom screens are made from Ash and natural rattan cane webbing to conceal storage when entering and exiting the home.
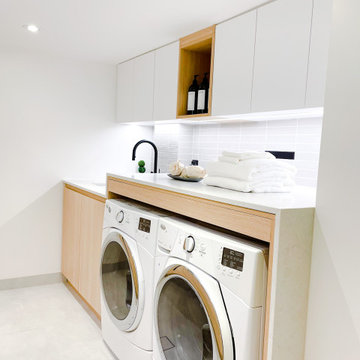
Idées déco pour une grande buanderie parallèle scandinave en bois clair avec un évier utilitaire, un placard à porte plane, un plan de travail en quartz modifié, une crédence multicolore, une crédence en carreau de porcelaine, un mur blanc, un sol en carrelage de céramique, des machines côte à côte, un sol gris et un plan de travail gris.
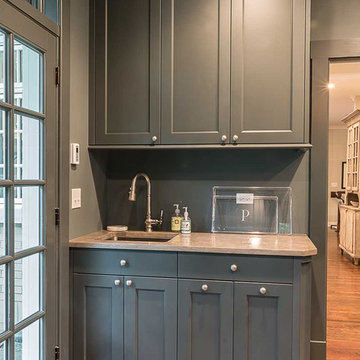
sink area in laundry room
Exemple d'une grande buanderie scandinave en U multi-usage avec un évier encastré, un placard à porte plane, des portes de placard grises, un plan de travail en quartz modifié, un mur gris, un sol en bois brun et des machines côte à côte.
Exemple d'une grande buanderie scandinave en U multi-usage avec un évier encastré, un placard à porte plane, des portes de placard grises, un plan de travail en quartz modifié, un mur gris, un sol en bois brun et des machines côte à côte.

The mudroom addition layout was inspired by old photographs of the home that had a glazed sunroom on the east side of the house. Using ECC countertops throughout the home provided consistency and allowed for custom molding (as seen in this fixed drip tray).
Photography: Sean McBride

Idée de décoration pour une grande buanderie parallèle nordique en bois clair avec un évier utilitaire, un placard à porte plane, un plan de travail en quartz modifié, une crédence multicolore, une crédence en carreau de porcelaine, un mur blanc, un sol en carrelage de céramique, des machines côte à côte, un sol gris et un plan de travail gris.
Idées déco de grandes buanderies scandinaves
3